Living Room Design Photos with Timber and Wood
Refine by:
Budget
Sort by:Popular Today
41 - 60 of 5,545 photos
Item 1 of 3
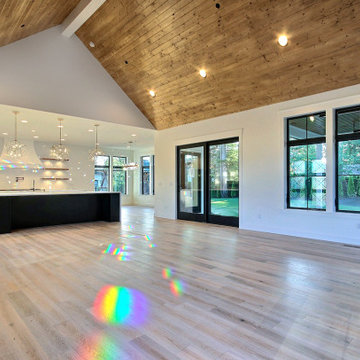
This Beautiful Multi-Story Modern Farmhouse Features a Master On The Main & A Split-Bedroom Layout • 5 Bedrooms • 4 Full Bathrooms • 1 Powder Room • 3 Car Garage • Vaulted Ceilings • Den • Large Bonus Room w/ Wet Bar • 2 Laundry Rooms • So Much More!
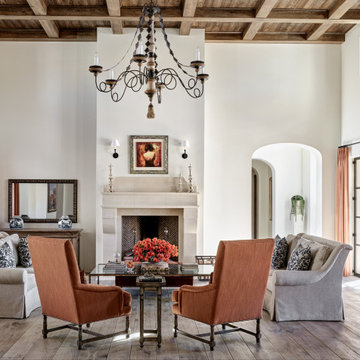
Photo of a mediterranean formal open concept living room in Phoenix with white walls, medium hardwood floors, a standard fireplace, a stone fireplace surround, no tv, brown floor, coffered and wood.
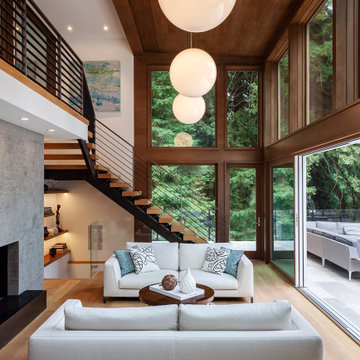
Design ideas for a contemporary living room in San Francisco with white walls, medium hardwood floors, brown floor and wood.
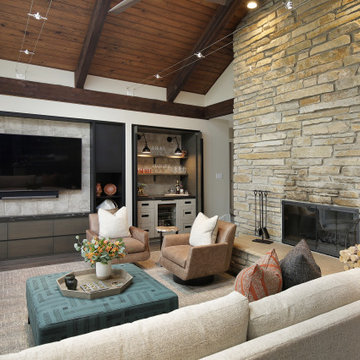
Photo of a country living room in Chicago with white walls, dark hardwood floors, a standard fireplace, a stone fireplace surround, a wall-mounted tv, brown floor and wood.
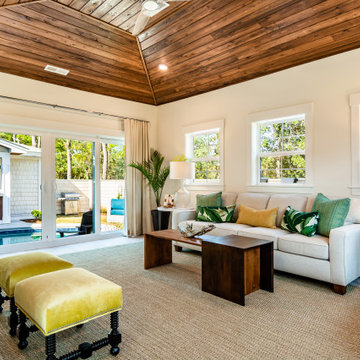
Photo of a tropical living room in Other with white walls, medium hardwood floors, brown floor and wood.
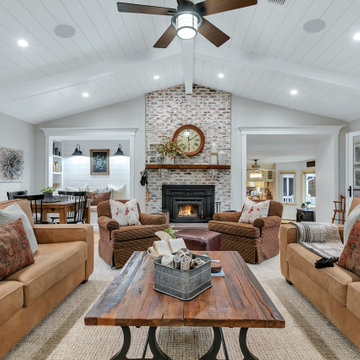
We built-in a reading alcove and enlarged the entry to match the reading alcove. We refaced the old brick fireplace with a German Smear treatment and replace an old wood stove with a new one.
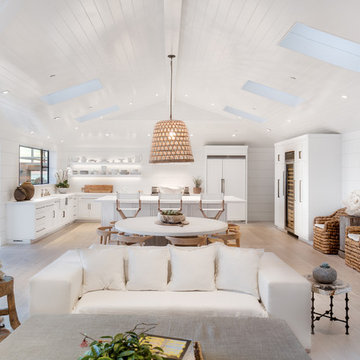
photo by Chad Mellon
This is an example of a large beach style open concept living room in Orange County with white walls, light hardwood floors, a stone fireplace surround, a ribbon fireplace, a wall-mounted tv, beige floor, vaulted, wood and planked wall panelling.
This is an example of a large beach style open concept living room in Orange County with white walls, light hardwood floors, a stone fireplace surround, a ribbon fireplace, a wall-mounted tv, beige floor, vaulted, wood and planked wall panelling.

Design ideas for a country open concept living room in Other with a standard fireplace, a stone fireplace surround, a built-in media wall and wood.

Living room detail showing partial shots of the kitchen and dining room. Dark cabinetry makes the white marble countertop and backsplash pop against the white painted shiplap. The dining room features a mushroom board ceiling.

Second floor main living room open to kitchen and dining area. Sliding doors open to the second floor patio and screened in dining porch.
Design ideas for a large beach style open concept living room in Miami with white walls, light hardwood floors, a standard fireplace, a brick fireplace surround, a wall-mounted tv, wood and planked wall panelling.
Design ideas for a large beach style open concept living room in Miami with white walls, light hardwood floors, a standard fireplace, a brick fireplace surround, a wall-mounted tv, wood and planked wall panelling.

Design ideas for a large country open concept living room in Denver with white walls, light hardwood floors, a standard fireplace, a concrete fireplace surround, a wall-mounted tv, brown floor and wood.

You know by now we love designing in Bend, and Caldera Springs just feels like home! This project, (a collaboration with Olsen Bros. Construction and Heidi Byrnes Design) is the “forever home” for a couple relocating from Lake Oswego. Soaring wood ceilings, open living spaces and ample bedroom suites informed the client’s classic/modern finish choices.
The furnishings aesthetic began with fabric to inspire pattern and color, and the story for each room unfolded from there. The great room is dressed in deep green, rust and cream, reflecting the natural palette outside every door and window. A pair of plush sofas large enough to nap on, swivel chairs to take in the view, and unique leather ottomans to tuck in where needed, invite lounging and conversation.
The primary and back guest suites offer the most incredible window seats for cozying up with your favorite book. Layered with custom cushions and a pile of pillows, they’re the best seat in the house.
Exciting wallpaper selections for each bathroom provided playful focal walls, from the deep green vinyl grass cloth in the primary bath, to a forest of sparkling tree lines in the powder bath. Amazing how wallpaper can define the personality of a space!
This home is full of color, yet minimal in the “extras” and easy to maintain. It’s always refreshing for us to return to a home we dressed months ago and have it look just like we left it! We know it will provide a warm welcome for the owners and their guests for years to come!
Photography by Chris Murray Productions

This is an example of a mid-sized open concept living room in Saint Petersburg with a home bar, beige walls, porcelain floors, a hanging fireplace, a metal fireplace surround, a wall-mounted tv, grey floor, timber and wood walls.
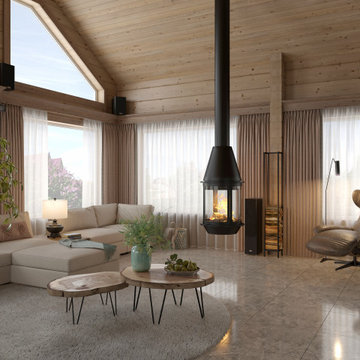
Design ideas for a mid-sized open concept living room in Saint Petersburg with a home bar, beige walls, porcelain floors, a hanging fireplace, a metal fireplace surround, a wall-mounted tv, grey floor, timber and wood walls.

Зона гостиной.
Дизайн проект: Семен Чечулин
Стиль: Наталья Орешкова
This is an example of a mid-sized industrial open concept living room in Saint Petersburg with a library, grey walls, vinyl floors, a built-in media wall, brown floor and wood.
This is an example of a mid-sized industrial open concept living room in Saint Petersburg with a library, grey walls, vinyl floors, a built-in media wall, brown floor and wood.

Kitchenette/Office/ Living space with loft above accessed via a ladder. The bookshelf has an integrated stained wood desk/dining table that can fold up and serves as sculptural artwork when the desk is not in use.
Photography: Gieves Anderson Noble Johnson Architects was honored to partner with Huseby Homes to design a Tiny House which was displayed at Nashville botanical garden, Cheekwood, for two weeks in the spring of 2021. It was then auctioned off to benefit the Swan Ball. Although the Tiny House is only 383 square feet, the vaulted space creates an incredibly inviting volume. Its natural light, high end appliances and luxury lighting create a welcoming space.

Гостиная в стиле шале с печкой буржуйкой, отделка за камином натуральный камень сланец
Photo of a mid-sized eclectic living room in Other with beige walls, ceramic floors, a wood stove, a metal fireplace surround, a freestanding tv, brown floor, wood and wood walls.
Photo of a mid-sized eclectic living room in Other with beige walls, ceramic floors, a wood stove, a metal fireplace surround, a freestanding tv, brown floor, wood and wood walls.
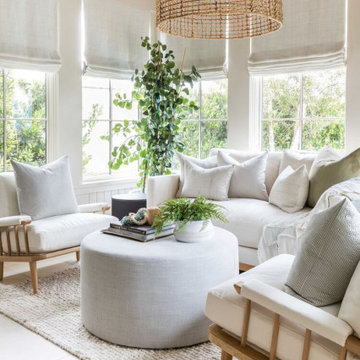
This is an example of a beach style living room in Orange County with white walls, beige floor and wood.
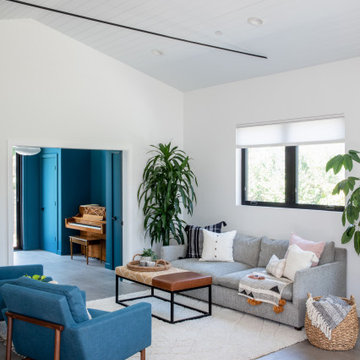
Inspiration for a mid-sized midcentury formal open concept living room in San Francisco with white walls, porcelain floors, no fireplace, grey floor, timber and vaulted.
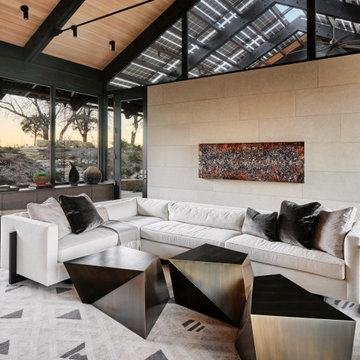
I was honored to work with these homeowners again, now to fully furnish this new magnificent architectural marvel made especially for them by Lake Flato Architects. Creating custom furnishings for this entire home is a project that spanned over a year in careful planning, designing and sourcing while the home was being built and then installing soon thereafter. I embarked on this design challenge with three clear goals in mind. First, create a complete furnished environment that complimented not competed with the architecture. Second, elevate the client’s quality of life by providing beautiful, finely-made, comfortable, easy-care furnishings. Third, provide a visually stunning aesthetic that is minimalist, well-edited, natural, luxurious and certainly one of kind. Ultimately, I feel we succeeded in creating a visual symphony accompaniment to the architecture of this room, enhancing the warmth and livability of the space while keeping high design as the principal focus.
The centerpiece of this modern sectional is the collection of aged bronze and wood faceted cocktail tables to create a sculptural dynamic focal point to this otherwise very linear space.
From this room there is a view of the solar panels installed on a glass ceiling at the breezeway. Also there is a 1 ton sliding wood door that shades this wall of windows when needed for privacy and shade.
Living Room Design Photos with Timber and Wood
3