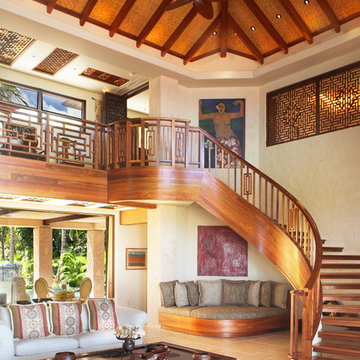Living Room Design Photos with Travertine Floors and Brick Floors
Refine by:
Budget
Sort by:Popular Today
121 - 140 of 4,625 photos
Item 1 of 3
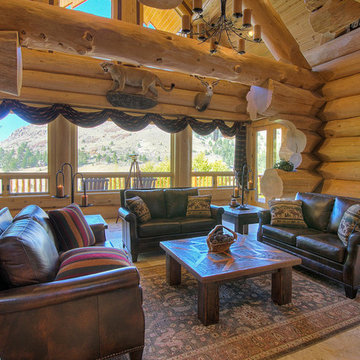
Jeremiah Johnson Log Homes custom western red cedar, Swedish cope, chinked log home, living room
Photo of a mid-sized country formal open concept living room in Denver with brown walls, travertine floors, a standard fireplace, a stone fireplace surround, no tv and beige floor.
Photo of a mid-sized country formal open concept living room in Denver with brown walls, travertine floors, a standard fireplace, a stone fireplace surround, no tv and beige floor.
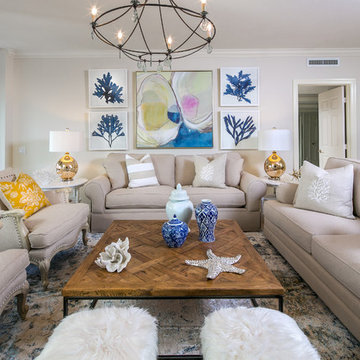
Tim Gibbons
Design ideas for a large beach style open concept living room in Tampa with beige walls, travertine floors and a wall-mounted tv.
Design ideas for a large beach style open concept living room in Tampa with beige walls, travertine floors and a wall-mounted tv.
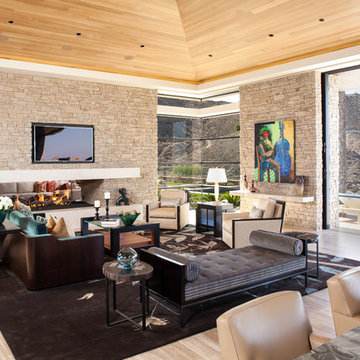
Photo of a large contemporary open concept living room in San Diego with a two-sided fireplace, a music area, a wall-mounted tv and travertine floors.
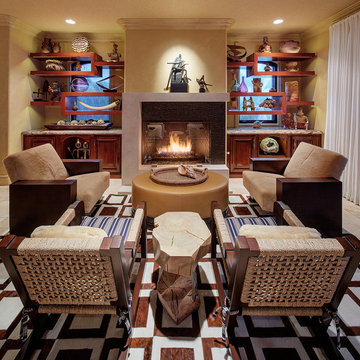
This project combines high end earthy elements with elegant, modern furnishings. We wanted to re invent the beach house concept and create an home which is not your typical coastal retreat. By combining stronger colors and textures, we gave the spaces a bolder and more permanent feel. Yet, as you travel through each room, you can't help but feel invited and at home.
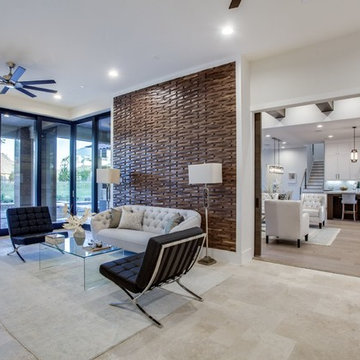
Photo of a mid-sized transitional formal open concept living room in Dallas with beige walls, travertine floors, no tv and brown floor.
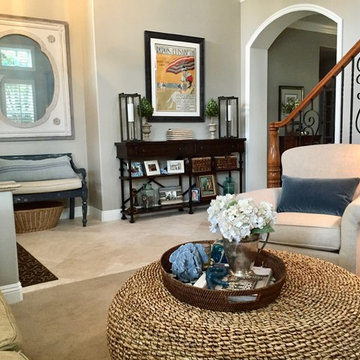
With a neutral color palette, texture adds visual interest. Note the baskets on the console and the raffia ottoman. Neutral does not mean boring!
This is an example of a small beach style open concept living room in Los Angeles with grey walls, travertine floors and beige floor.
This is an example of a small beach style open concept living room in Los Angeles with grey walls, travertine floors and beige floor.
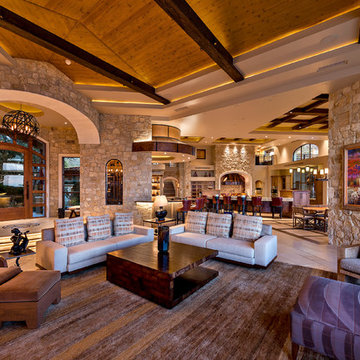
Dramatic framework forms a matrix focal point over this North Scottsdale home's back patio and negative edge pool, underlining the architect's trademark use of symmetry to draw the eye through the house and out to the stunning views of the Valley beyond. This almost 9000 SF hillside hideaway is an effortless blend of Old World charm with contemporary style and amenities.
Organic colors and rustic finishes connect the space with its desert surroundings. Large glass walls topped with clerestory windows that retract into the walls open the main living space to the outdoors.
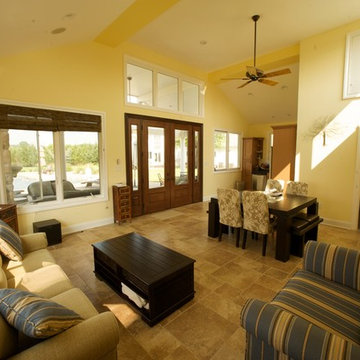
Photo of a mid-sized traditional open concept living room in New York with yellow walls and travertine floors.
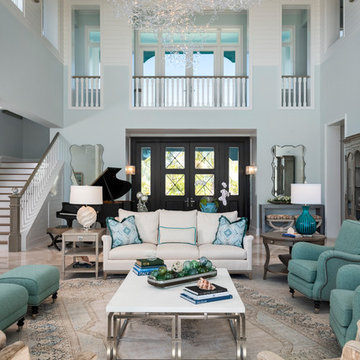
Amber Frederiksen Photography
This is an example of a large transitional open concept living room in Other with blue walls, no fireplace, a concealed tv, beige floor and travertine floors.
This is an example of a large transitional open concept living room in Other with blue walls, no fireplace, a concealed tv, beige floor and travertine floors.
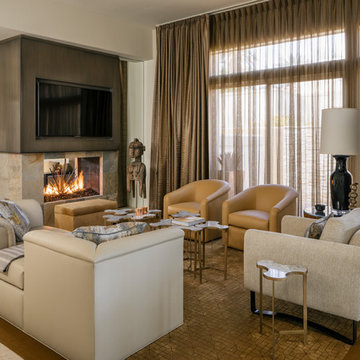
Photo: Lance Gerber
Design ideas for a mid-sized contemporary living room in Other with travertine floors, a two-sided fireplace, a stone fireplace surround, a wall-mounted tv, beige floor and beige walls.
Design ideas for a mid-sized contemporary living room in Other with travertine floors, a two-sided fireplace, a stone fireplace surround, a wall-mounted tv, beige floor and beige walls.
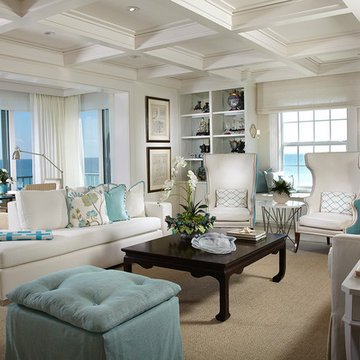
For this condo renovation, Pineapple House handled the decor and all the interior architecture. This included designing every wall and ceiling -- beams, coffers, drapery pockets -- and determining all floor and tile patterns. Pineapple House included energy efficient lighting, as well as integrated linear heating and air vents. This view shows the new single room that resulted after designers removed the sliding glass doors and wall to the home's shallow porch. This significantly improves the feel of the room.
@ Daniel Newcomb Photography
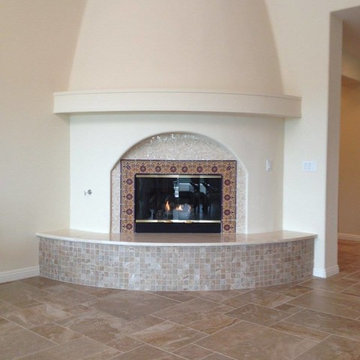
This is an example of a mid-sized traditional formal open concept living room in Las Vegas with beige walls, travertine floors, a corner fireplace, a tile fireplace surround, no tv and beige floor.
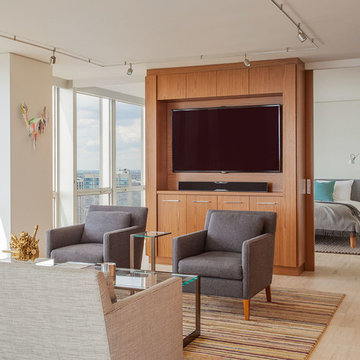
Mike Schwartz
Design ideas for a contemporary living room in Chicago with travertine floors and a wall-mounted tv.
Design ideas for a contemporary living room in Chicago with travertine floors and a wall-mounted tv.
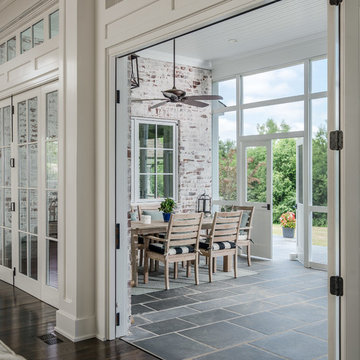
Garett & Carrie Buell of Studiobuell / studiobuell.com
Design ideas for a transitional open concept living room in Nashville with white walls, travertine floors and blue floor.
Design ideas for a transitional open concept living room in Nashville with white walls, travertine floors and blue floor.
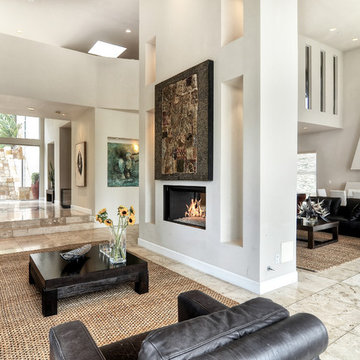
Design ideas for a large modern formal enclosed living room in Orange County with white walls, travertine floors, a two-sided fireplace, no tv, a plaster fireplace surround and grey floor.
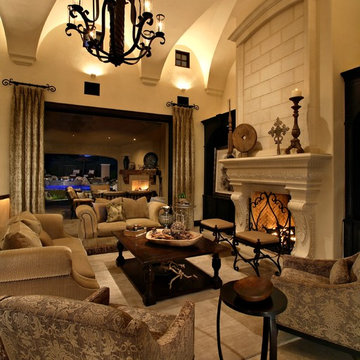
Pam Singleton/Image Photography
This is an example of a large mediterranean formal open concept living room in Phoenix with travertine floors, a standard fireplace, white walls, a stone fireplace surround, no tv and beige floor.
This is an example of a large mediterranean formal open concept living room in Phoenix with travertine floors, a standard fireplace, white walls, a stone fireplace surround, no tv and beige floor.
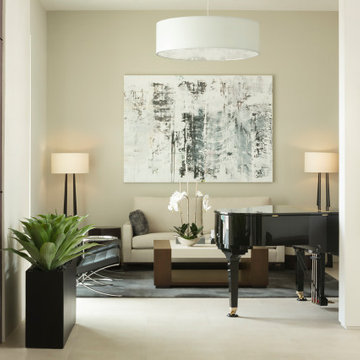
Tucked off the entry of this modernist residence is a formal parlor for music-making, reading, and basking in the glow of the morning Arizona sun.
Project Details // White Box No. 2
Architecture: Drewett Works
Builder: Argue Custom Homes
Interior Design: Ownby Design
Landscape Design (hardscape): Greey | Pickett
Landscape Design: Refined Gardens
Photographer: Jeff Zaruba
See more of this project here: https://www.drewettworks.com/white-box-no-2/
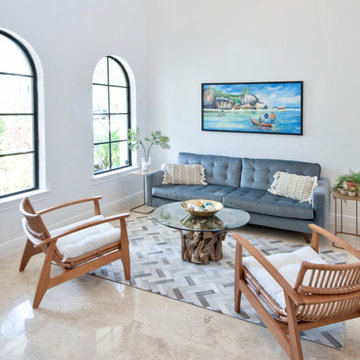
When a millennial couple relocated to South Florida, they brought their California Coastal style with them and we created a warm and inviting retreat for entertaining, working from home, cooking, exercising and just enjoying life! On a backdrop of clean white walls and window treatments we added carefully curated design elements to create this unique home.
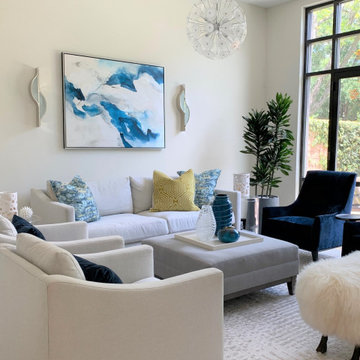
Clients who enlisted my services two years ago found a home they loved, but wanted to make sure that the newly acquired furniture would fit the space. They called on K Two Designs to work in the existing furniture as well as add new pieces. The whole house was given a fresh coat of white paint, and draperies and rugs were added to warm and soften the spaces.
Living Room Design Photos with Travertine Floors and Brick Floors
7
