Living Room Design Photos with Travertine Floors and Brick Floors
Refine by:
Budget
Sort by:Popular Today
141 - 160 of 4,625 photos
Item 1 of 3
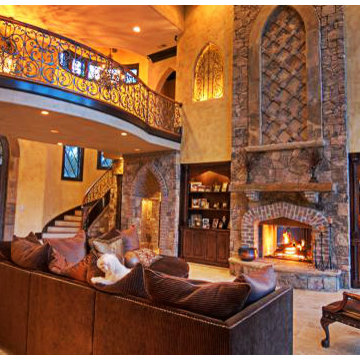
Strafford Estate Plan 6433
First Floor Heated: 4,412
Master Suite: Down
Second Floor Heated: 2,021
Baths: 8
Third Floor Heated:
Main Floor Ceiling: 10'
Total Heated Area: 6,433
Specialty Rooms: Home Theater, Game Room, Nanny's Suite
Garages: Four
Garage: 1285
Bedrooms: Five
Dimensions: 131'-10" x 133'-10"
Basement:
Footprint:
www.edgplancollection.com
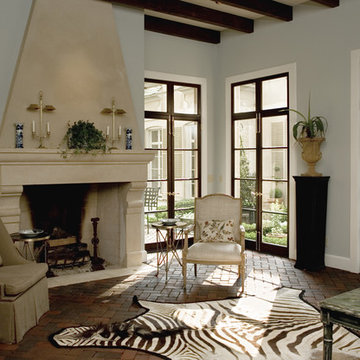
Design ideas for a mid-sized traditional formal enclosed living room in Atlanta with blue walls, brick floors, a hanging fireplace, a stone fireplace surround and no tv.
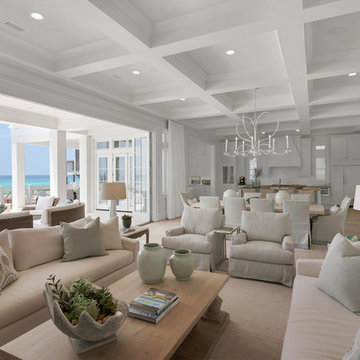
Will Sullivan - Emerald Coast Real Estate Photography
Photo of an expansive beach style open concept living room in Miami with white walls, a standard fireplace, a tile fireplace surround, a wall-mounted tv and travertine floors.
Photo of an expansive beach style open concept living room in Miami with white walls, a standard fireplace, a tile fireplace surround, a wall-mounted tv and travertine floors.
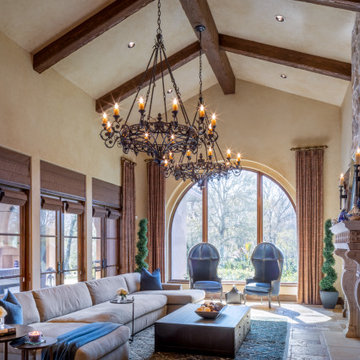
Design ideas for an expansive traditional open concept living room in Houston with beige walls, travertine floors, a standard fireplace, a stone fireplace surround, a freestanding tv, beige floor and exposed beam.
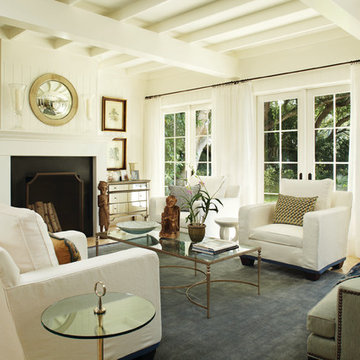
This is an example of a mid-sized beach style formal enclosed living room in Miami with white walls, travertine floors, a standard fireplace, a wood fireplace surround, no tv and brown floor.
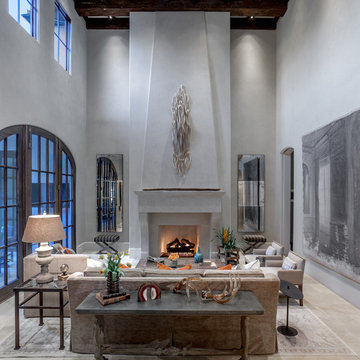
Photo Credit: Carl Mayfield
Architect: Kevin Harris Architect, LLC
Builder: Jarrah Builders
Living space with stone tile flooring, bronze finish accents, and elongated abstract art over mantle.
Natural light illuminates a high beamed ceiling.
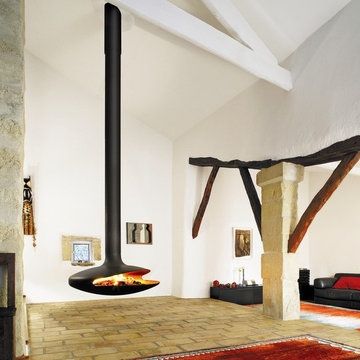
This iconic fire, designed in 1968, was the first suspended 360° pivotable fire and is now the signature model and symbol of Focus
1250mm diameter 6kw
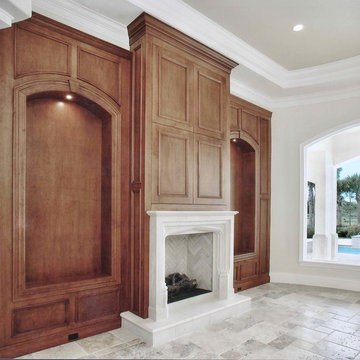
This custom-built fireplace surround and display cabinets add warmth to the marble mantle and floors. The piece compliments and accentuates the height of the tray ceiling, and balances the open, airiness of the room. The display cabinets add a unique space for the homeowner's to display their favorite artworks, or simply leave them as-is for a minimalist design.
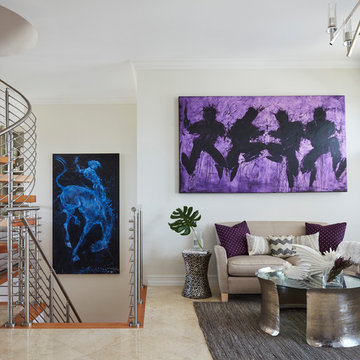
Brantley Photography
Large contemporary open concept living room in Miami with beige walls, travertine floors, no fireplace and beige floor.
Large contemporary open concept living room in Miami with beige walls, travertine floors, no fireplace and beige floor.
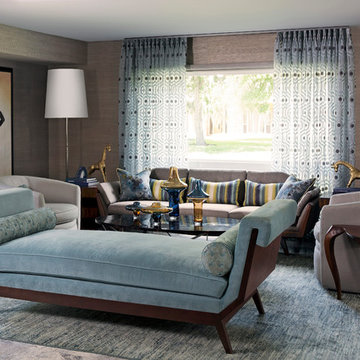
A gorgeous custom daybed anchors the formal living room of this classic mid-century gem in Houston's Glenbrook Valley neighborhood. Rich wood tones and playful patterns result in a vibrant and welcoming space. Photo: Jack Thompson
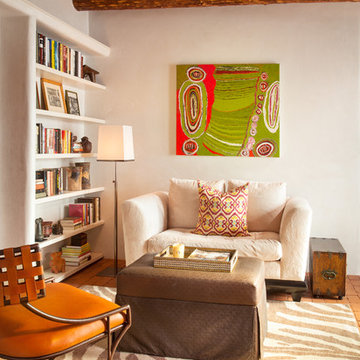
Design ideas for an open concept living room in Albuquerque with a library, beige walls, brick floors, no fireplace and no tv.
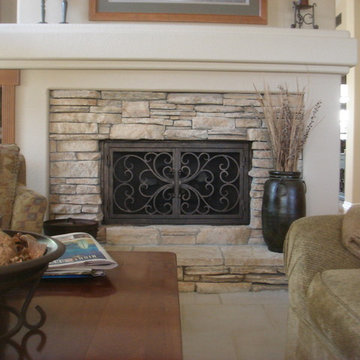
AMS Fireplace offers a unique selection of iron crafted fireplace doors made to suit your specific needs and desires. We offer an attractive line of affordable, yet exquisitely crafted, fireplace doors that will give your ordinary fireplace door an updated look. AMS Fireplace doors are customized to fit any size fireplace opening, and specially designed to complement your space. Choose from a variety of finishes, designs, door styles, glasses, mesh covers, and handles to ensure 100% satisfaction.
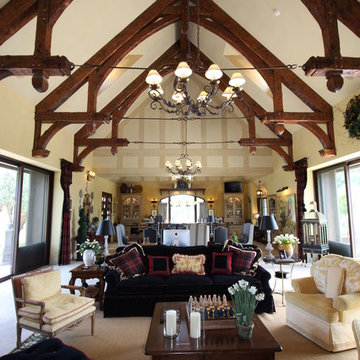
Design ideas for a mid-sized traditional formal open concept living room in Oklahoma City with no tv, yellow walls and travertine floors.
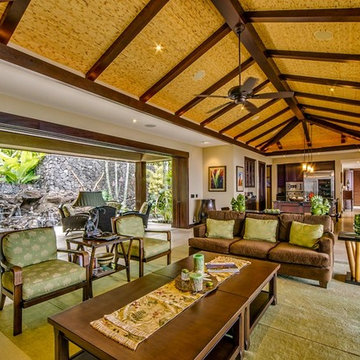
Den / Living room opens up to the kitchen and both side lanais
Expansive tropical formal open concept living room in Hawaii with beige walls, travertine floors and no fireplace.
Expansive tropical formal open concept living room in Hawaii with beige walls, travertine floors and no fireplace.
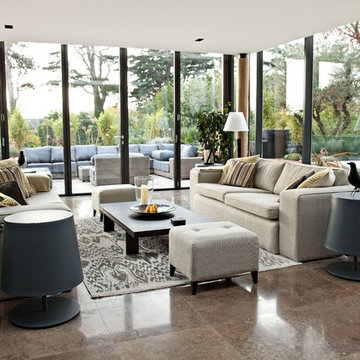
Joanne Murphy Photography
Photo of a contemporary formal living room in London with travertine floors.
Photo of a contemporary formal living room in London with travertine floors.
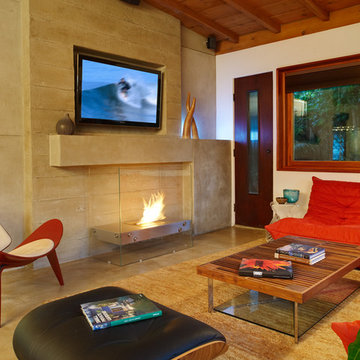
Stephen Whalen
Design ideas for a mid-sized modern living room in San Diego with a library, beige walls, travertine floors, a stone fireplace surround and a wall-mounted tv.
Design ideas for a mid-sized modern living room in San Diego with a library, beige walls, travertine floors, a stone fireplace surround and a wall-mounted tv.
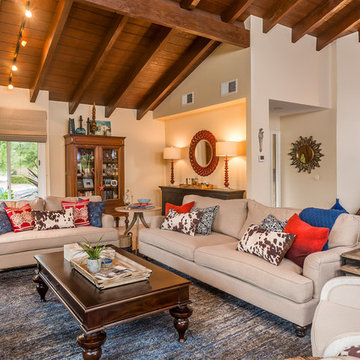
Tom Clary, Clarified Studios
Inspiration for a mid-sized country open concept living room in Los Angeles with beige walls, travertine floors, a standard fireplace and a stone fireplace surround.
Inspiration for a mid-sized country open concept living room in Los Angeles with beige walls, travertine floors, a standard fireplace and a stone fireplace surround.
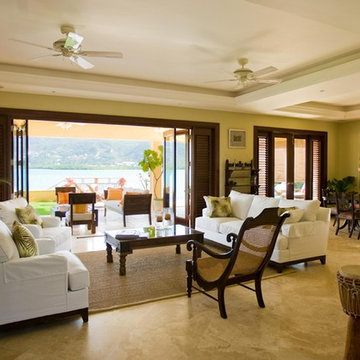
OPEN PLAN LIVING GROUND FLOOR | Private Villa, located on a strip of land within a protected lagoon and the Caribbean Sea, designed with a contemporary tropical flair to house traditional and eclectic pieces . . .
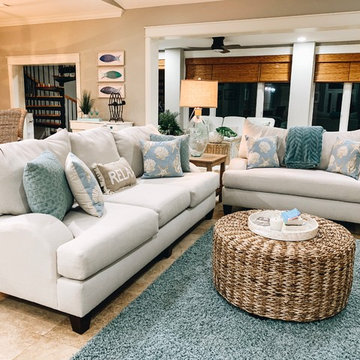
Large beach style open concept living room in Other with grey walls, travertine floors, no fireplace, a freestanding tv and beige floor.
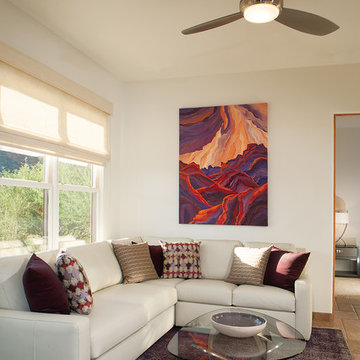
Design ideas for a mid-sized modern formal open concept living room in Phoenix with white walls, travertine floors, no fireplace, no tv and beige floor.
Living Room Design Photos with Travertine Floors and Brick Floors
8