Living Room Design Photos with Wallpaper and Recessed
Refine by:
Budget
Sort by:Popular Today
61 - 80 of 8,374 photos
Item 1 of 3

The great room combines the living and dining rooms, with natural lighting, European Oak flooring, fireplace, custom built-ins, and generous dining room seating for 10.
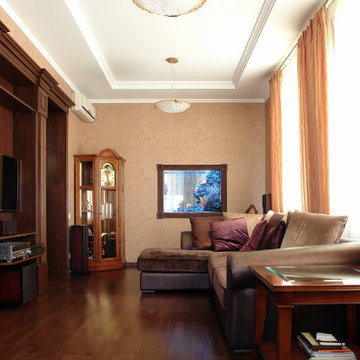
Design ideas for a mid-sized traditional enclosed living room in Other with beige walls, dark hardwood floors, a standard fireplace, a wall-mounted tv, brown floor, recessed and wallpaper.
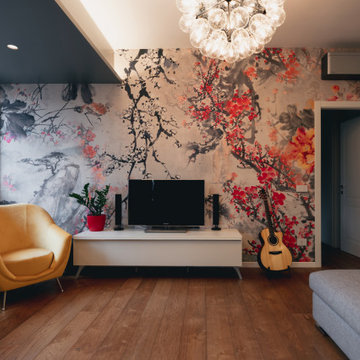
Vista del soggiorno con la carta da parati di Inkiostro Bianco Levante in primo piano.
Foto di Simone Marulli
Photo of a large contemporary open concept living room in Milan with a library, grey walls, light hardwood floors, a built-in media wall, brown floor and recessed.
Photo of a large contemporary open concept living room in Milan with a library, grey walls, light hardwood floors, a built-in media wall, brown floor and recessed.
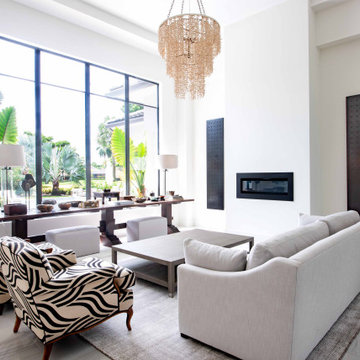
A modern, bright living room overlooking the pool was designed for both formal occasions and daily family gatherings. Ample seating accommodates 8. Striking light fixtures set the mood.

Design ideas for a mid-sized traditional living room in Paris with a library, light hardwood floors, recessed and decorative wall panelling.

This beautiful living room is the definition of understated elegance. The space is comfortable and inviting, making it the perfect place to relax with your feet up and spend time with family and friends. The existing fireplace was resurfaced with textured large, format concrete-looking tile from Spain. The base was finished with a distressed black tile featuring a metallic sheen. Eight-foot tall sliding doors lead to the back, wrap around deck and allow lots of natural light into the space. The existing sectional and loveseat were incorporated into the new design and work well with the velvet ivory accent chairs. The space has two timeless brass and crystal chandeliers that genuinely elevate the room and draw the eye toward the ten-foot-high tray ceiling with a cove design. The large area rug grounds the seating area in the otherwise large living room. The details in the room have been carefully curated and tie in well with the brass chandeliers.

Inspiration for a small modern open concept living room in Florence with white walls, porcelain floors, no fireplace, a wall-mounted tv, beige floor and recessed.

Design ideas for a mid-sized traditional open concept living room in Moscow with blue walls, dark hardwood floors, a wall-mounted tv, brown floor and recessed.

Luxury Penthouse Living,
Inspiration for an expansive contemporary formal open concept living room in Other with multi-coloured walls, marble floors, a standard fireplace, a stone fireplace surround, multi-coloured floor, recessed and panelled walls.
Inspiration for an expansive contemporary formal open concept living room in Other with multi-coloured walls, marble floors, a standard fireplace, a stone fireplace surround, multi-coloured floor, recessed and panelled walls.

DK、廊下より一段下がったピットリビング。赤ちゃんや猫が汚しても部分的に取り外して洗えるタイルカーペットを採用。子供がが小さいうちはあえて大きな家具は置かずみんなでゴロゴロ。
Inspiration for a mid-sized scandinavian open concept living room in Other with white walls, carpet, a freestanding tv, green floor, wallpaper and wallpaper.
Inspiration for a mid-sized scandinavian open concept living room in Other with white walls, carpet, a freestanding tv, green floor, wallpaper and wallpaper.
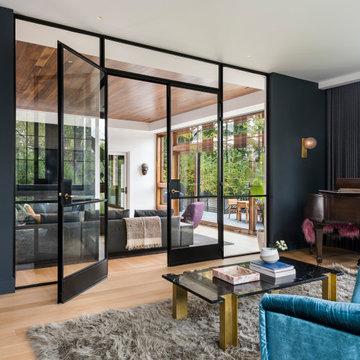
This new house is located in a quiet residential neighborhood developed in the 1920’s, that is in transition, with new larger homes replacing the original modest-sized homes. The house is designed to be harmonious with its traditional neighbors, with divided lite windows, and hip roofs. The roofline of the shingled house steps down with the sloping property, keeping the house in scale with the neighborhood. The interior of the great room is oriented around a massive double-sided chimney, and opens to the south to an outdoor stone terrace and garden. Photo by: Nat Rea Photography

Client wanted to use the space just off the dining area to sit and relax. I arranged for chairs to be re-upholstered with fabric available at Hogan Interiors, the wooden floor compliments the fabric creating a ward comfortable space, added to this was a rug to add comfort and minimise noise levels. Floor lamp created a beautiful space for reading or relaxing near the fire while still in the dining living areas. The shelving allowed for books, and ornaments to be displayed while the closed areas allowed for more private items to be stored.
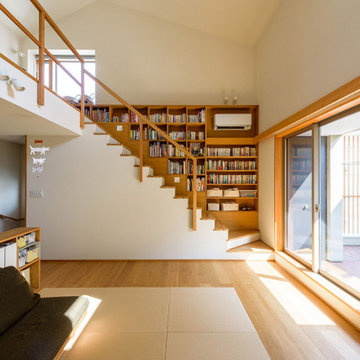
リビングの前はレンガ敷きのバルコニー。洗濯物を干したり遊んだりと多用途に使える広さがあります。
Open concept living room in Other with white walls, tatami floors, wallpaper and wallpaper.
Open concept living room in Other with white walls, tatami floors, wallpaper and wallpaper.

Liadesign
Inspiration for a small industrial open concept living room in Milan with grey walls, light hardwood floors, a wall-mounted tv and recessed.
Inspiration for a small industrial open concept living room in Milan with grey walls, light hardwood floors, a wall-mounted tv and recessed.
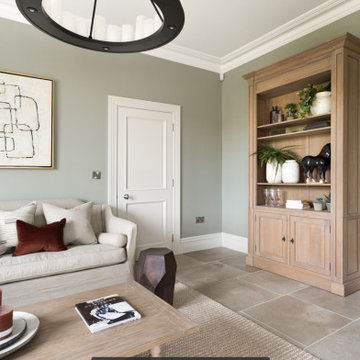
Tumbled limestone features throughout, from the kitchen right through to the cosy double-doored family room at the far end and into the entrance hall
Photo of a large beach style enclosed living room in Dublin with green walls, limestone floors, a corner fireplace, a stone fireplace surround, a wall-mounted tv, grey floor and recessed.
Photo of a large beach style enclosed living room in Dublin with green walls, limestone floors, a corner fireplace, a stone fireplace surround, a wall-mounted tv, grey floor and recessed.
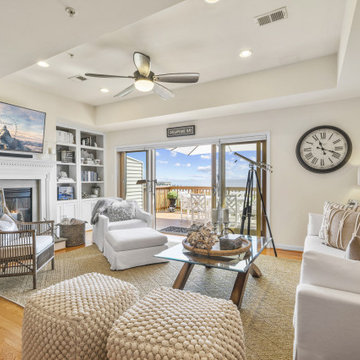
Inspiration for a beach style open concept living room in DC Metro with medium hardwood floors, a standard fireplace, a wall-mounted tv and recessed.
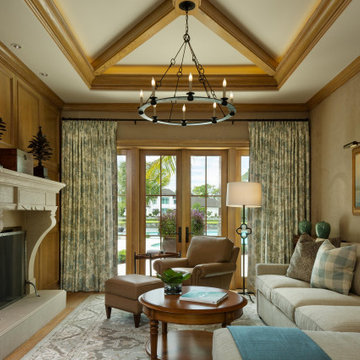
PHOTOS BY LORI HAMILTON PHOTOGRAPHY
Design ideas for a living room in Miami with beige walls, medium hardwood floors, a standard fireplace, brown floor, exposed beam and recessed.
Design ideas for a living room in Miami with beige walls, medium hardwood floors, a standard fireplace, brown floor, exposed beam and recessed.

this modern Scandinavian living room is designed to reflect nature's calm and beauty in every detail. A minimalist design featuring a neutral color palette, natural wood, and velvety upholstered furniture that translates the ultimate elegance and sophistication.
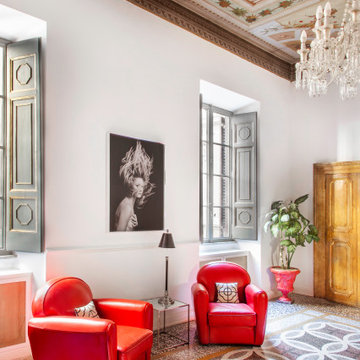
Design ideas for a mediterranean living room in Other with white walls, multi-coloured floor and wallpaper.

Design ideas for a small country open concept living room in Other with a music area, grey walls, light hardwood floors, no fireplace, a wall-mounted tv, white floor, wallpaper and wallpaper.
Living Room Design Photos with Wallpaper and Recessed
4