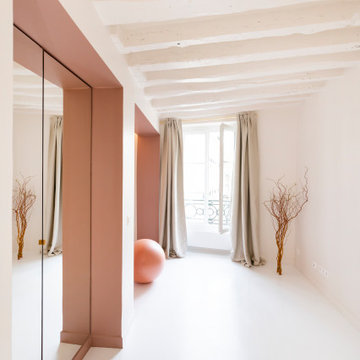Living Room Design Photos with White Floor and Exposed Beam
Refine by:
Budget
Sort by:Popular Today
81 - 100 of 211 photos
Item 1 of 3
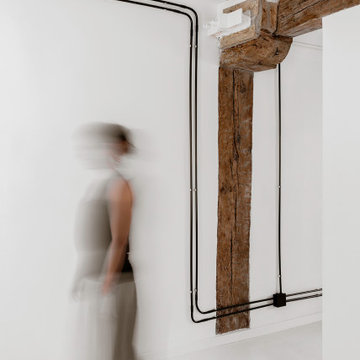
Inspiration for a mid-sized industrial open concept living room in Madrid with white walls, white floor and exposed beam.
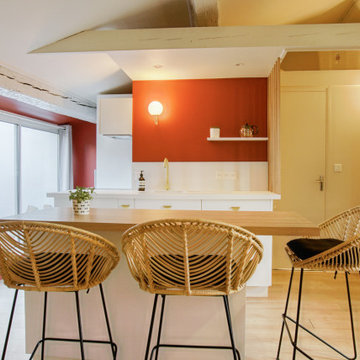
Projet en collaboration avec Samantha Labrousse
Inspiration for a mid-sized eclectic living room in Bordeaux with a library, white walls, vinyl floors, a standard fireplace, a freestanding tv, white floor and exposed beam.
Inspiration for a mid-sized eclectic living room in Bordeaux with a library, white walls, vinyl floors, a standard fireplace, a freestanding tv, white floor and exposed beam.
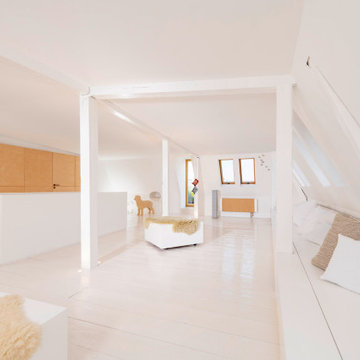
Im oberen Stockwerk blieb die Farbe Weiß als Raumkonzept bestehen und wurde durch Naturtöne in gebrochenem Weiß und Beige ergänzt.
Large contemporary open concept living room in Stuttgart with white walls, light hardwood floors, white floor and exposed beam.
Large contemporary open concept living room in Stuttgart with white walls, light hardwood floors, white floor and exposed beam.
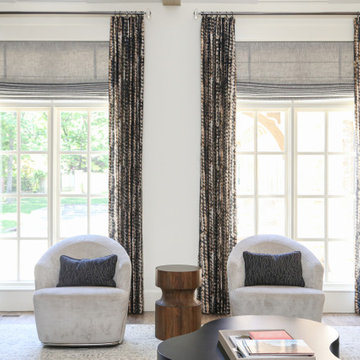
Design ideas for a large modern open concept living room in Other with white walls, light hardwood floors, a standard fireplace, a concrete fireplace surround, a concealed tv, white floor and exposed beam.
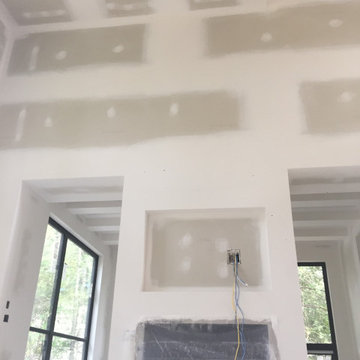
Custom living room with 17 foot vaulted ceilings. Built in TV and built-in gas fire place. Open concept between the kitchen and formal dinning room.
Expansive modern open concept living room in Edmonton with grey walls, ceramic floors, no fireplace, a tile fireplace surround, a built-in media wall, white floor and exposed beam.
Expansive modern open concept living room in Edmonton with grey walls, ceramic floors, no fireplace, a tile fireplace surround, a built-in media wall, white floor and exposed beam.
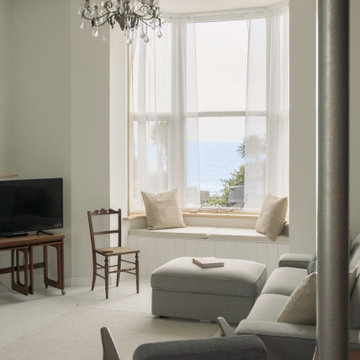
Photo of a mid-sized beach style formal open concept living room in Cornwall with white walls, painted wood floors, white floor, exposed beam, planked wall panelling and a freestanding tv.
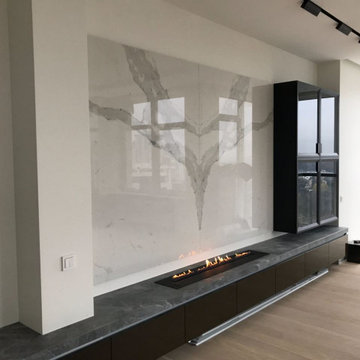
Элегантный Биокамин с Встроенной Тумбой: Создайте Уют и Современный Стиль в Вашей Комнате
Представляем вам наш новый биокамин с встроенной тумбой – идеальное решение для вашего интерьера. Этот камин не только обогатит ваше пространство уютом, но и станет украшением в современном стиле.
Один взгляд на этот биокамин и вы сразу заметите, как красиво пламя отражается в стене из натурального мрамора, создавая волшебное объемное горение. Мраморная отделка добавляет изысканности и роскоши, делая вашу комнату местом, где приятно проводить время.
Наш биокамин легко вписывается в любой современный интерьер благодаря минималистичному и стильному дизайну. Он станет функциональным акцентом в вашем пространстве, добавляя не только тепла, но и визуальной привлекательности.
Ваша комната предлагает много простора и уюта, и наш биокамин дополнит это уютное атмосферу. Он создаст дополнительный источник тепла и уюта, делая ваше пространство еще более привлекательным.
Привнесите тепло и современный стиль в вашу комнату с нашим биокамином с встроенной тумбой. Наслаждайтесь моментами уюта и расслабления в окружении красивого пламени и натурального мрамора
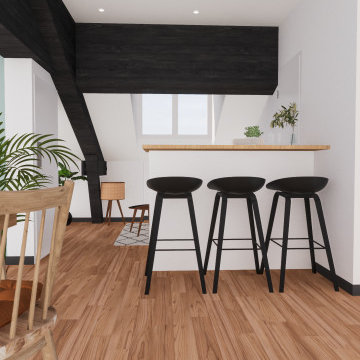
Projet de rénovation Home Staging pour le dernier étage d'un appartement à Villeurbanne laissé à l'abandon.
Nous avons tout décloisonné afin de retrouver une belle lumière traversante et placé la salle de douche dans le fond, proche des évacuation. Seule l'arrivée d'eau a été caché sous le meuble bar qui sépare la pièce et crée un espace diner pour 3 personnes.
Le tout dans un style doux et naturel avec un maximum de rangement !
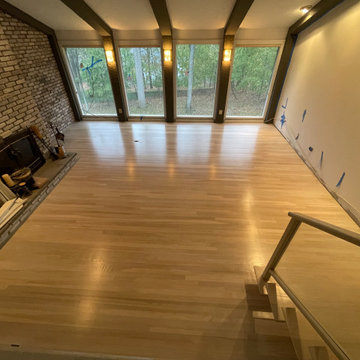
Large formal loft-style living room in New York with blue walls, light hardwood floors, a standard fireplace, a brick fireplace surround, a wall-mounted tv, white floor and exposed beam.
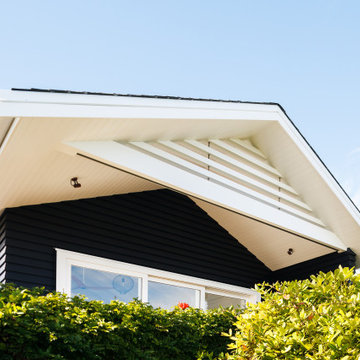
This project involved the re-configuration and refurbishment of the living, dining, kitchen and entrance spaces of an existing beach house.
This is an example of a small beach style open concept living room in Wellington with white walls, painted wood floors, a standard fireplace, a stone fireplace surround, white floor, exposed beam and panelled walls.
This is an example of a small beach style open concept living room in Wellington with white walls, painted wood floors, a standard fireplace, a stone fireplace surround, white floor, exposed beam and panelled walls.
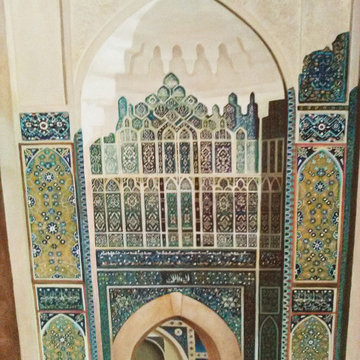
Фрагмент живописного панно с изображением ворот в мавзолей Тимура Тамерлана Гур-Эмир. 455 Х 289 см. Акриловые краски по штукатурке.
Inspiration for a large asian enclosed living room in Saint Petersburg with porcelain floors, white floor, exposed beam and wood walls.
Inspiration for a large asian enclosed living room in Saint Petersburg with porcelain floors, white floor, exposed beam and wood walls.
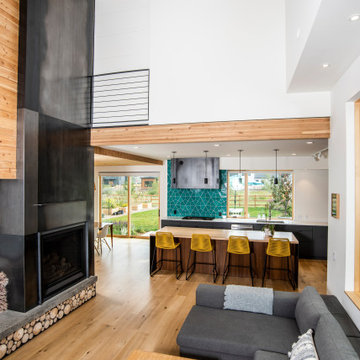
This gem of a home was designed by homeowner/architect Eric Vollmer. It is nestled in a traditional neighborhood with a deep yard and views to the east and west. Strategic window placement captures light and frames views while providing privacy from the next door neighbors. The second floor maximizes the volumes created by the roofline in vaulted spaces and loft areas. Four skylights illuminate the ‘Nordic Modern’ finishes and bring daylight deep into the house and the stairwell with interior openings that frame connections between the spaces. The skylights are also operable with remote controls and blinds to control heat, light and air supply.
Unique details abound! Metal details in the railings and door jambs, a paneled door flush in a paneled wall, flared openings. Floating shelves and flush transitions. The main bathroom has a ‘wet room’ with the tub tucked under a skylight enclosed with the shower.
This is a Structural Insulated Panel home with closed cell foam insulation in the roof cavity. The on-demand water heater does double duty providing hot water as well as heat to the home via a high velocity duct and HRV system.
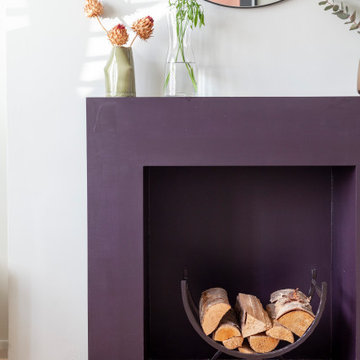
This is an example of a mid-sized scandinavian open concept living room in Cardiff with a library, white walls, light hardwood floors, a wood stove, a wood fireplace surround, white floor and exposed beam.
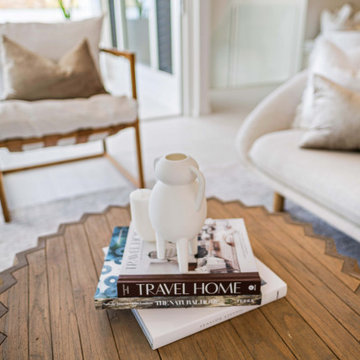
Living Area
Inspiration for a small beach style open concept living room in Sunshine Coast with white walls, porcelain floors, a wall-mounted tv, white floor, exposed beam and planked wall panelling.
Inspiration for a small beach style open concept living room in Sunshine Coast with white walls, porcelain floors, a wall-mounted tv, white floor, exposed beam and planked wall panelling.
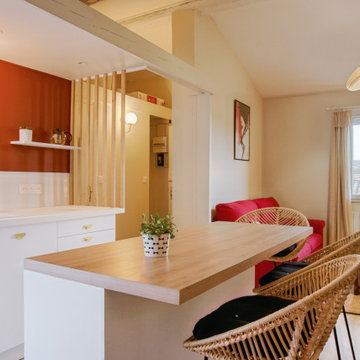
Projet en collaboration avec Samantha Labrousse
This is an example of a mid-sized eclectic living room in Bordeaux with a library, white walls, vinyl floors, a standard fireplace, a freestanding tv, white floor and exposed beam.
This is an example of a mid-sized eclectic living room in Bordeaux with a library, white walls, vinyl floors, a standard fireplace, a freestanding tv, white floor and exposed beam.
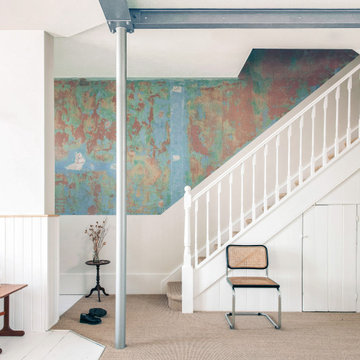
Photo of a mid-sized beach style formal open concept living room in Cornwall with white walls, painted wood floors, a plaster fireplace surround, white floor, exposed beam and planked wall panelling.
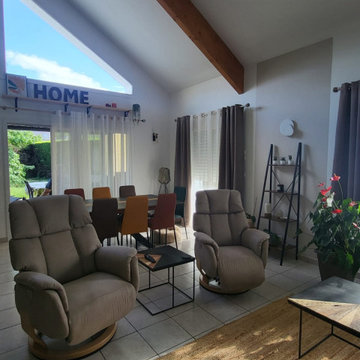
On retrouve des couleurs et matières naturelles pour réchauffer la pièce qui était plutôt froide avant.
Les clients préféraient avoir 2 fauteuils "relax" plutôt qu'un canapé, je les ai donc conseillé sur le choix du modèle.
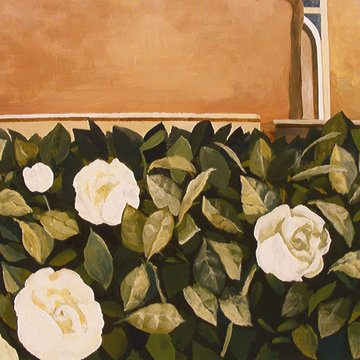
Фрагмент живописного панно. 455 Х 289 см. Акриловые краски по штукатурке.
Photo of a large asian enclosed living room in Saint Petersburg with porcelain floors, white floor, exposed beam and wood walls.
Photo of a large asian enclosed living room in Saint Petersburg with porcelain floors, white floor, exposed beam and wood walls.
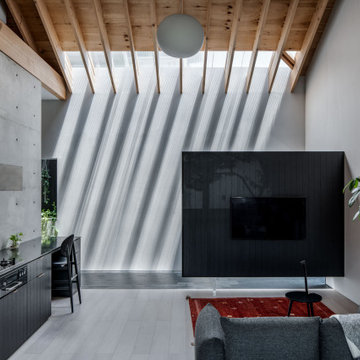
Inspiration for a small scandinavian open concept living room in Nagoya with white walls, plywood floors, no fireplace, a wall-mounted tv, white floor, exposed beam and planked wall panelling.
Living Room Design Photos with White Floor and Exposed Beam
5
