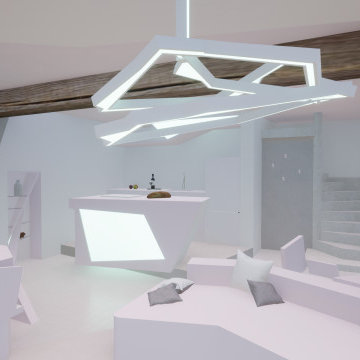Living Room Design Photos with White Floor and Exposed Beam
Refine by:
Budget
Sort by:Popular Today
101 - 120 of 211 photos
Item 1 of 3
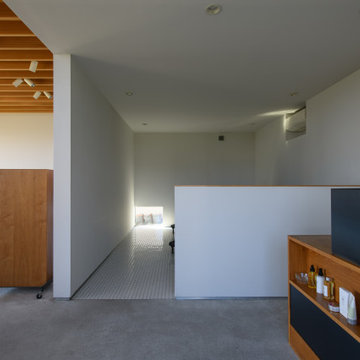
極力、装飾を省き、作業する上で気持ちの良い空間となるようシンプルに仕上げた。
Photo of a modern open concept living room in Other with white walls, porcelain floors, white floor, exposed beam and planked wall panelling.
Photo of a modern open concept living room in Other with white walls, porcelain floors, white floor, exposed beam and planked wall panelling.
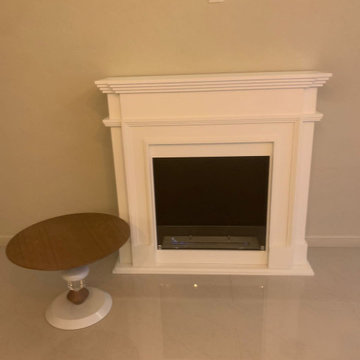
Камин порталLEGIONIS отлично подойдет для дома или квартиры
и может использоваться как пристенный напольный биокамин.
Габариты (ВхШхГ): 1100х1400х400 мм
Модель Legionis напоминает настоящий дровяной камин в английском стиле,
прямые линии камина смотрятся аристократично.
Изящным дополнением послужат : керамические дровишки, полена и камни.
Портал выполнен из МДФ, топка – из нержавеющей стали.
Горение происходит в результате испарения биотоплива из контейнера.
Тушение биокамина осуществляется при помощи специальной задвижки и кочерги.
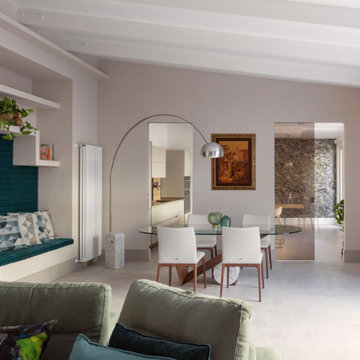
Un linguaggio moderno contemporaneo ed essenziale dove il gusto per la semplicità si coniuga perfettamente con scelte più audaci e con arredi di design.
Ambienti aperti e comunicanti con soluzioni permeabili e interconnesse tra loro attraverso la installazione di separazioni trasparenti tra la zona living la cucina e la zona notte.
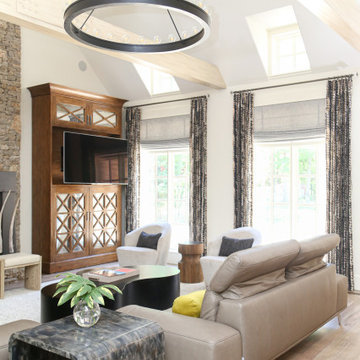
Large modern open concept living room in Other with white walls, light hardwood floors, a standard fireplace, a concrete fireplace surround, a concealed tv, white floor and exposed beam.
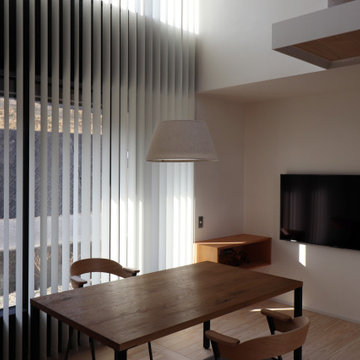
ダイニングの様子。バーチカルブラインドで外部からの視線と日差しを適度に調整している。
This is an example of a mid-sized open concept living room in Other with white walls, light hardwood floors, no fireplace, a wall-mounted tv, white floor, exposed beam and wood walls.
This is an example of a mid-sized open concept living room in Other with white walls, light hardwood floors, no fireplace, a wall-mounted tv, white floor, exposed beam and wood walls.
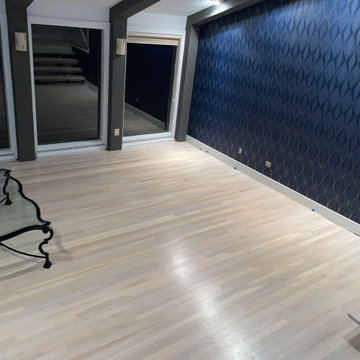
Large formal loft-style living room in New York with blue walls, light hardwood floors, a standard fireplace, a brick fireplace surround, a wall-mounted tv, white floor and exposed beam.
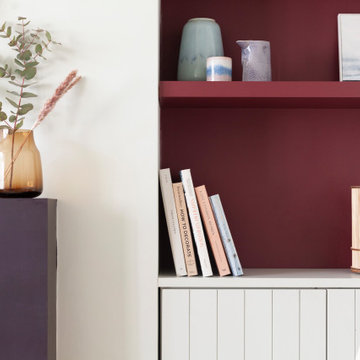
Inspiration for a mid-sized scandinavian open concept living room in Cardiff with a library, white walls, light hardwood floors, a wood stove, a wood fireplace surround, white floor and exposed beam.
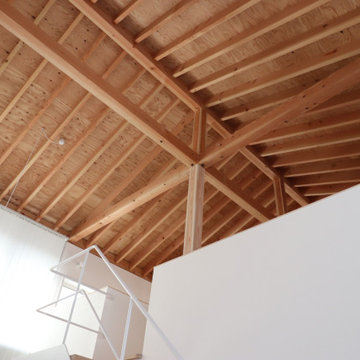
玄関を入り吹抜けを見上げた様子。漆喰仕上げの白壁上部に現しの垂木が見えている。
Photo of a mid-sized open concept living room in Other with white walls, light hardwood floors, no fireplace, a wall-mounted tv, white floor, exposed beam and wood walls.
Photo of a mid-sized open concept living room in Other with white walls, light hardwood floors, no fireplace, a wall-mounted tv, white floor, exposed beam and wood walls.
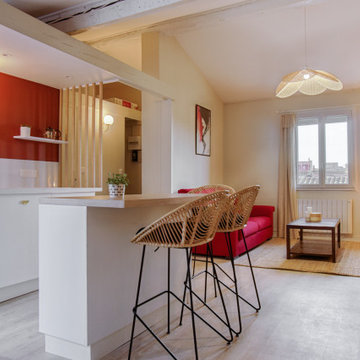
Projet en collaboration avec Samantha Labrousse
Design ideas for a mid-sized eclectic living room in Bordeaux with a library, white walls, vinyl floors, a standard fireplace, a freestanding tv, white floor and exposed beam.
Design ideas for a mid-sized eclectic living room in Bordeaux with a library, white walls, vinyl floors, a standard fireplace, a freestanding tv, white floor and exposed beam.
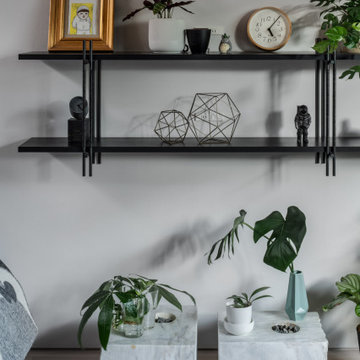
Small scandinavian open concept living room in Nagoya with white walls, plywood floors, a wall-mounted tv, white floor, exposed beam and planked wall panelling.
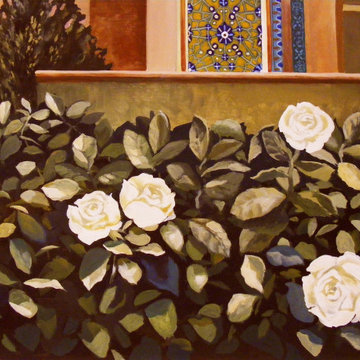
Фрагмент живописного панно. Акриловые краски по штукатурке.
Design ideas for a large asian living room in Saint Petersburg with porcelain floors, white floor, exposed beam and wood walls.
Design ideas for a large asian living room in Saint Petersburg with porcelain floors, white floor, exposed beam and wood walls.
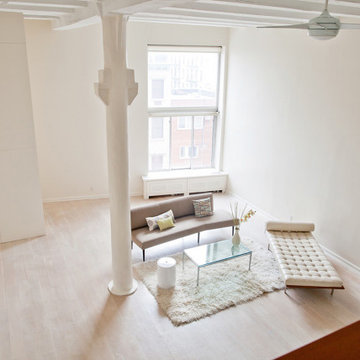
gut renovation. large built in custom cabinets, white oak white washed flooring, custom sohji screen cabinet
Design ideas for an expansive midcentury loft-style living room in New York with white walls, dark hardwood floors, white floor and exposed beam.
Design ideas for an expansive midcentury loft-style living room in New York with white walls, dark hardwood floors, white floor and exposed beam.
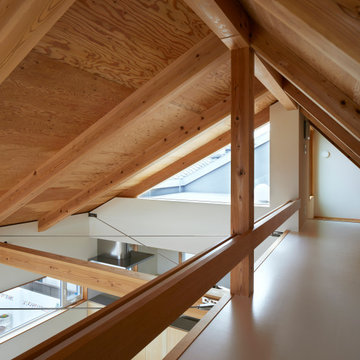
Design ideas for a contemporary loft-style living room in Tokyo Suburbs with white walls, vinyl floors, white floor, exposed beam and wallpaper.
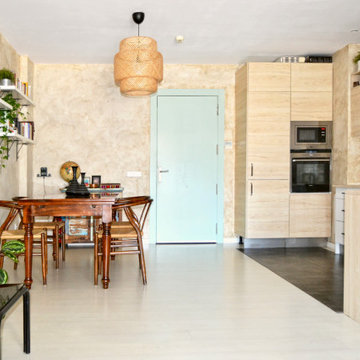
Proyecto de reforma y decoración de un Loft en Madrid cuyo uso anterior fue de oficina.
Nuestro principal objetivo fue dotar al espacio de personalidad propia empleando notas de color combinadas con tonos neutros y empolvados para generar una atmósfera alegre y equililbrada.
Nos inspiramos en un estilo boho y wabi-sabi. Dominan los materiales naturales como podemos observar en la lámpara, la alfombra y los diversos tipos de maderas. Pintamos las paredes con un falso enfoscado y una cera para crear una atmósfera de calma, confort y autenticidad. Nuestro gran secreto....Destacar la belleza de lo imperfecto, de lo artesanal, de lo natural.
De cara al toque final han sido importantes los detalles decorativos como las composiciones de láminas encima del sofá en la que empleamos elementos de la naturaleza, paisajes, agua, piedras, animales... siguiendo la línea de todo el resto de la decoración.
Como resultado una casa hogareña, equilibrada, amplia y que sin duda invita a la calma y la serenidad
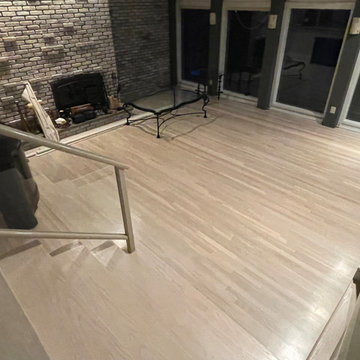
This is an example of a large formal loft-style living room in New York with blue walls, light hardwood floors, a standard fireplace, a brick fireplace surround, a wall-mounted tv, white floor and exposed beam.
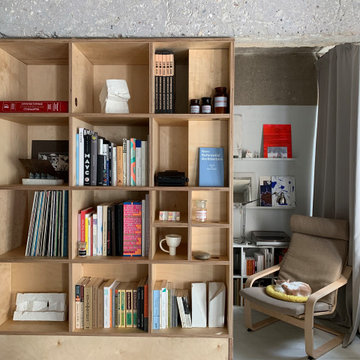
Small contemporary living room in Moscow with white walls, white floor and exposed beam.
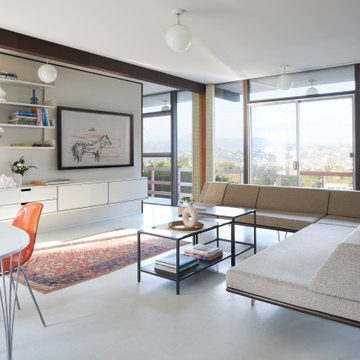
Living room -- post and beam extends from interior to exterior from floor to ceiling glass.
This is an example of a midcentury open concept living room in Los Angeles with white walls, white floor and exposed beam.
This is an example of a midcentury open concept living room in Los Angeles with white walls, white floor and exposed beam.
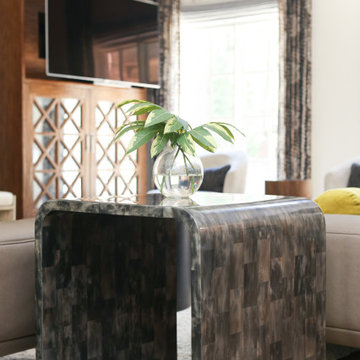
Photo of a large modern open concept living room in Other with white walls, light hardwood floors, a standard fireplace, a concrete fireplace surround, a concealed tv, white floor and exposed beam.
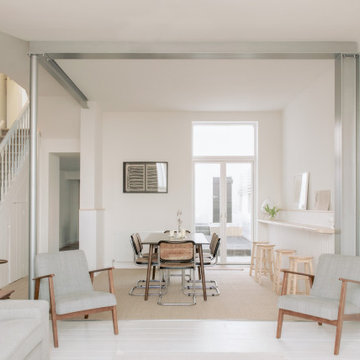
Design ideas for a mid-sized beach style formal open concept living room in Cornwall with white walls, painted wood floors, a plaster fireplace surround, white floor, exposed beam and planked wall panelling.
Living Room Design Photos with White Floor and Exposed Beam
6
