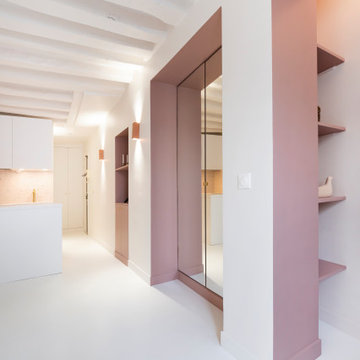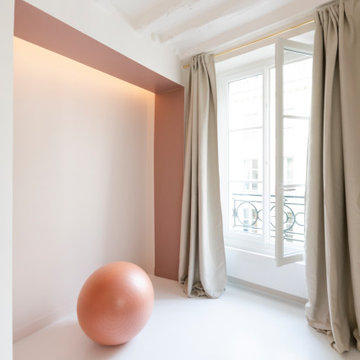Living Room Design Photos with White Floor and Exposed Beam
Refine by:
Budget
Sort by:Popular Today
141 - 160 of 211 photos
Item 1 of 3
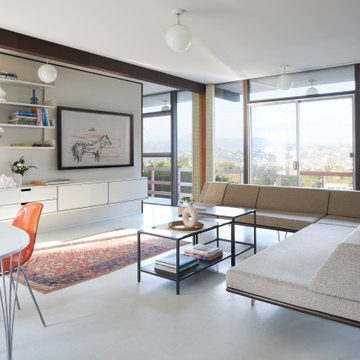
Living room -- post and beam extends from interior to exterior from floor to ceiling glass.
This is an example of a midcentury open concept living room in Los Angeles with white walls, white floor and exposed beam.
This is an example of a midcentury open concept living room in Los Angeles with white walls, white floor and exposed beam.
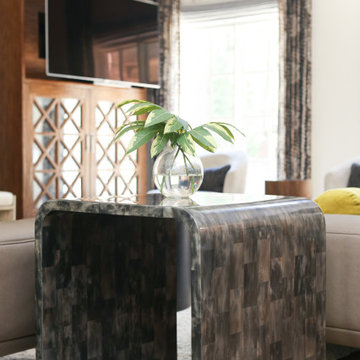
Photo of a large modern open concept living room in Other with white walls, light hardwood floors, a standard fireplace, a concrete fireplace surround, a concealed tv, white floor and exposed beam.
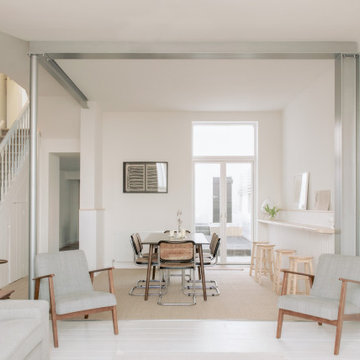
Design ideas for a mid-sized beach style formal open concept living room in Cornwall with white walls, painted wood floors, a plaster fireplace surround, white floor, exposed beam and planked wall panelling.
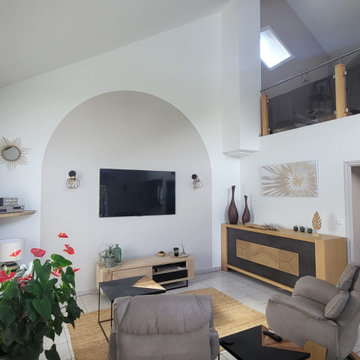
Pour mettre en valeur la pièce tout en gardant une ambiance chaleureuse et des couleurs neutres -> création d'une grande arche beige : effet wahou réussi !
Cette arche habille vraiment la pièce et lui donne du cachet, les clients adorent !
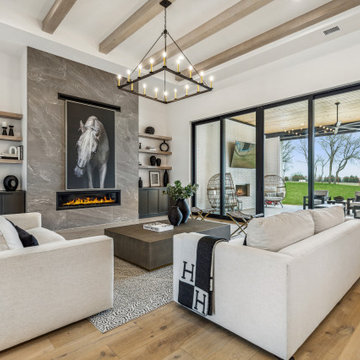
The living room features a beautiful 60" linear fireplace surrounded by large format tile, a 14' tray ceiling with exposed white oak beams, built-in lower cabinets with white oak floating shelves and large 10' tall glass sliding doors
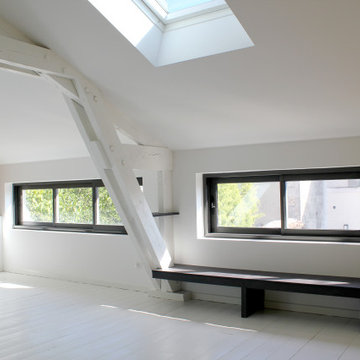
Nouvelle fenêtre créée en symétrie de l'ancienne.
Jolie banquette sur mesure en Valchromat afin d'optimiser la faible hauteur sous pente.
Charpente retroussée et peinte en blanc pour accentuer la sensation d'espace.
Mur en pierres apparentes.
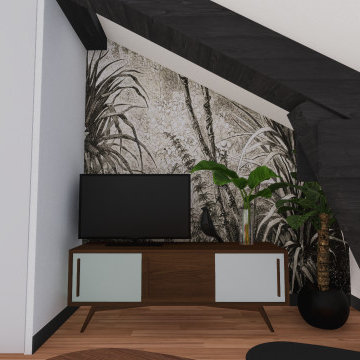
Projet de rénovation Home Staging pour le dernier étage d'un appartement à Villeurbanne laissé à l'abandon.
Nous avons tout décloisonné afin de retrouver une belle lumière traversante et placé la salle de douche dans le fond, proche des évacuation. Seule l'arrivée d'eau a été caché sous le meuble bar qui sépare la pièce et crée un espace diner pour 3 personnes.
Le tout dans un style doux et naturel avec un maximum de rangement !
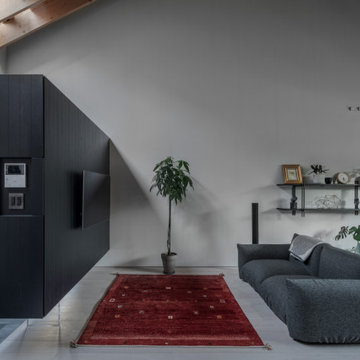
Photo of a small scandinavian open concept living room in Nagoya with white walls, plywood floors, a wall-mounted tv, white floor, exposed beam and planked wall panelling.
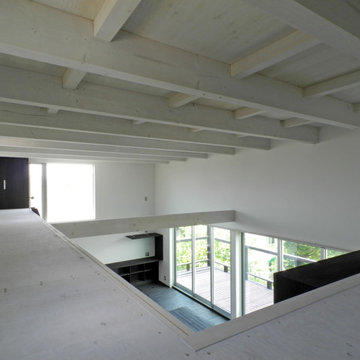
ロフトのある天井の高い2階のLDK。主要な家具は造り付けで塗装を床と統一することで一体感を。天井は張らず屋根の梁を白くふき取り塗装してインテリアとして見せている。広いロフトは子供の遊び場兼物置
Photo of a mid-sized contemporary living room in Other with a home bar, white walls, dark hardwood floors, white floor, exposed beam and planked wall panelling.
Photo of a mid-sized contemporary living room in Other with a home bar, white walls, dark hardwood floors, white floor, exposed beam and planked wall panelling.
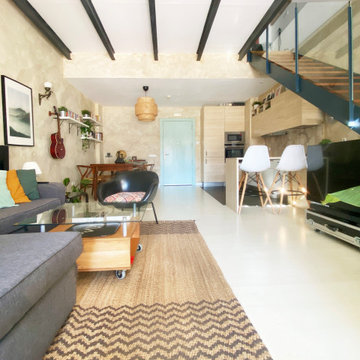
Proyecto de reforma y decoración de un Loft en Madrid cuyo uso anterior fue de oficina.
Nuestro principal objetivo fue dotar al espacio de personalidad propia empleando notas de color combinadas con tonos neutros y empolvados para generar una atmósfera alegre y equililbrada.
Nos inspiramos en un estilo boho y wabi-sabi. Dominan los materiales naturales como podemos observar en la lámpara, la alfombra y los diversos tipos de maderas. Pintamos las paredes con un falso enfoscado y una cera para crear una atmósfera de calma, confort y autenticidad. Nuestro gran secreto....Destacar la belleza de lo imperfecto, de lo artesanal, de lo natural.
De cara al toque final han sido importantes los detalles decorativos como las composiciones de láminas encima del sofá en la que empleamos elementos de la naturaleza, paisajes, agua, piedras, animales... siguiendo la línea de todo el resto de la decoración.
Como resultado una casa hogareña, equilibrada, amplia y que sin duda invita a la calma y la serenidad
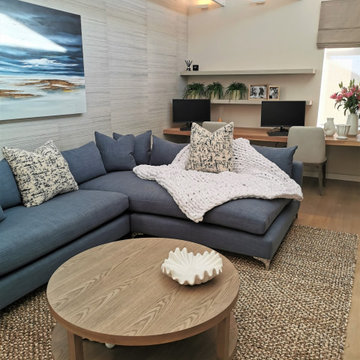
The main bedroom lounge is an extension of the main bedroom and an area where one can watch TV and work at the ample space the long desk provides.
It has large L-Shaped custom made couches that are extra deep for comfort and relaxation. Textured fabrics were used for a few scatter cushions and a large chunky knit throw is the perfect cover to snuggle under on a chilly evening.
Grass cloth wall paper in a light blue hue adds texture to the walls in this lounge area and a large Katherine Wood commissioned artwork works beautifully in this space against the wall paper.
Custom made coffee table and side tables were manufactured in Oak and adds another material and layer to this area.
A large lamp with raffia shade gives this lounge a tranquil ambience in the evenings.
A soft area rug grounds and warms the space and adds yet another texture and depth of tone.
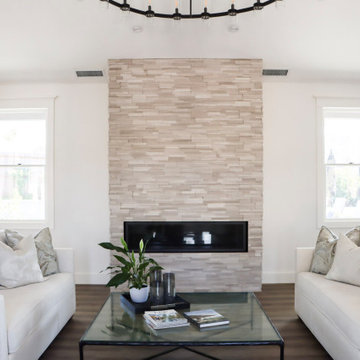
Beautiful stone fireplace in the living room of this stunning modern farmhouse home in Riebli Valley
Photo of a large country formal living room in San Francisco with white walls, vinyl floors, a standard fireplace, a stone fireplace surround, no tv, white floor and exposed beam.
Photo of a large country formal living room in San Francisco with white walls, vinyl floors, a standard fireplace, a stone fireplace surround, no tv, white floor and exposed beam.
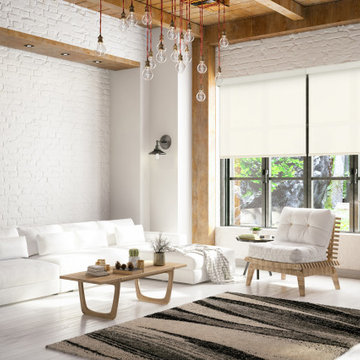
Vertilux has more than 200 fabric collections with over 1,500 references. Our fabrics have been designed for indoor and outdoor applications, for any level of privacy and visibility. Vertilux offers decorative fabrics with plain, sheer, screen, printed, jacquard and many other design
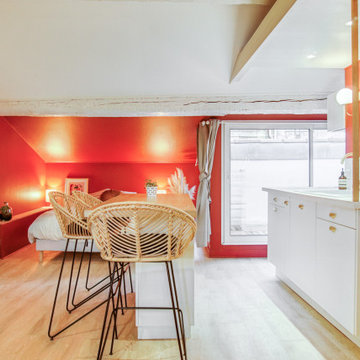
Projet en collaboration avec Samantha Labrousse
This is an example of a mid-sized eclectic living room in Bordeaux with a library, white walls, vinyl floors, a standard fireplace, a freestanding tv, white floor and exposed beam.
This is an example of a mid-sized eclectic living room in Bordeaux with a library, white walls, vinyl floors, a standard fireplace, a freestanding tv, white floor and exposed beam.
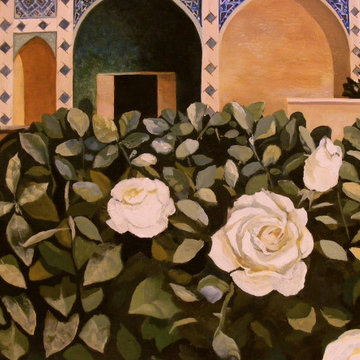
Фрагмент живописного панно. Акриловые краски по штукатурке.
Inspiration for a large asian enclosed living room in Saint Petersburg with porcelain floors, white floor, exposed beam and wood walls.
Inspiration for a large asian enclosed living room in Saint Petersburg with porcelain floors, white floor, exposed beam and wood walls.
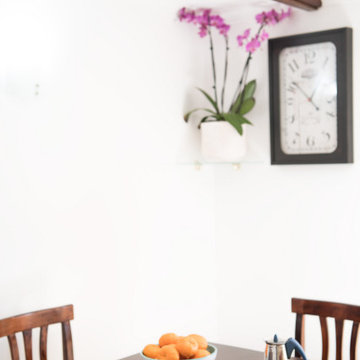
Foto: Vito Fusco
Design ideas for a mid-sized mediterranean open concept living room in Other with white walls, ceramic floors, white floor and exposed beam.
Design ideas for a mid-sized mediterranean open concept living room in Other with white walls, ceramic floors, white floor and exposed beam.
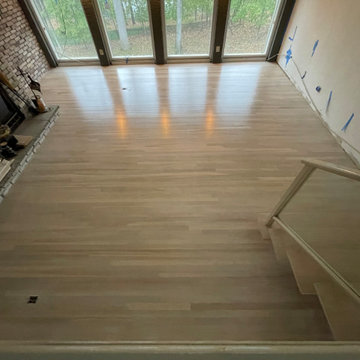
Inspiration for a large formal loft-style living room in New York with blue walls, light hardwood floors, a standard fireplace, a brick fireplace surround, a wall-mounted tv, white floor and exposed beam.
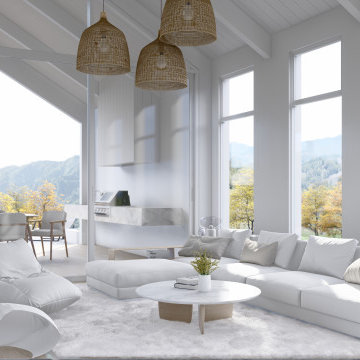
The Stables overlooks beautiful Adelaide hills. The home is set upon many acres of horse training and rehabilitation grounds. The home was inspired by the timber framed horse stables that were historically on the site. The light filled spaces with raking ceilings and extensive glass frame the spectacular vistas over the property and beyond.
Living Room Design Photos with White Floor and Exposed Beam
8
