Living Room Design Photos with White Walls and Wood
Refine by:
Budget
Sort by:Popular Today
41 - 60 of 1,857 photos
Item 1 of 3
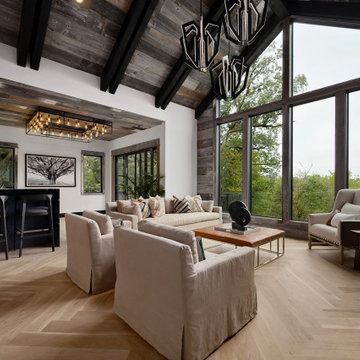
This is an example of a contemporary open concept living room in Kansas City with white walls, light hardwood floors, beige floor, exposed beam, vaulted, wood and wood walls.
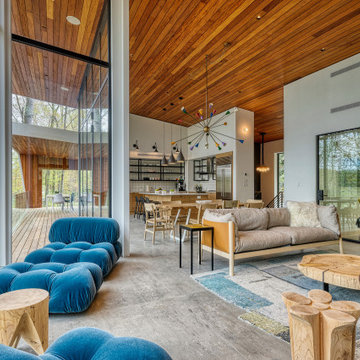
Photo of an expansive contemporary enclosed living room in New York with white walls, porcelain floors, grey floor, vaulted and wood.

Inspiration for a country living room in Burlington with white walls, medium hardwood floors, a standard fireplace, a wall-mounted tv, brown floor, exposed beam, vaulted and wood.
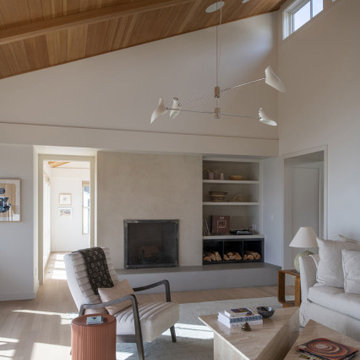
Contractor: Kevin F. Russo
Interiors: Anne McDonald Design
Photo: Scott Amundson
This is an example of a beach style living room in Portland with white walls, light hardwood floors, a standard fireplace and wood.
This is an example of a beach style living room in Portland with white walls, light hardwood floors, a standard fireplace and wood.

This is an example of a modern open concept living room in Omaha with white walls, a ribbon fireplace, a wall-mounted tv and wood.

Large open concept living room in Phoenix with a home bar, white walls, medium hardwood floors, a ribbon fireplace, a wall-mounted tv, brown floor and wood.

After the second fallout of the Delta Variant amidst the COVID-19 Pandemic in mid 2021, our team working from home, and our client in quarantine, SDA Architects conceived Japandi Home.
The initial brief for the renovation of this pool house was for its interior to have an "immediate sense of serenity" that roused the feeling of being peaceful. Influenced by loneliness and angst during quarantine, SDA Architects explored themes of escapism and empathy which led to a “Japandi” style concept design – the nexus between “Scandinavian functionality” and “Japanese rustic minimalism” to invoke feelings of “art, nature and simplicity.” This merging of styles forms the perfect amalgamation of both function and form, centred on clean lines, bright spaces and light colours.
Grounded by its emotional weight, poetic lyricism, and relaxed atmosphere; Japandi Home aesthetics focus on simplicity, natural elements, and comfort; minimalism that is both aesthetically pleasing yet highly functional.
Japandi Home places special emphasis on sustainability through use of raw furnishings and a rejection of the one-time-use culture we have embraced for numerous decades. A plethora of natural materials, muted colours, clean lines and minimal, yet-well-curated furnishings have been employed to showcase beautiful craftsmanship – quality handmade pieces over quantitative throwaway items.
A neutral colour palette compliments the soft and hard furnishings within, allowing the timeless pieces to breath and speak for themselves. These calming, tranquil and peaceful colours have been chosen so when accent colours are incorporated, they are done so in a meaningful yet subtle way. Japandi home isn’t sparse – it’s intentional.
The integrated storage throughout – from the kitchen, to dining buffet, linen cupboard, window seat, entertainment unit, bed ensemble and walk-in wardrobe are key to reducing clutter and maintaining the zen-like sense of calm created by these clean lines and open spaces.
The Scandinavian concept of “hygge” refers to the idea that ones home is your cosy sanctuary. Similarly, this ideology has been fused with the Japanese notion of “wabi-sabi”; the idea that there is beauty in imperfection. Hence, the marriage of these design styles is both founded on minimalism and comfort; easy-going yet sophisticated. Conversely, whilst Japanese styles can be considered “sleek” and Scandinavian, “rustic”, the richness of the Japanese neutral colour palette aids in preventing the stark, crisp palette of Scandinavian styles from feeling cold and clinical.
Japandi Home’s introspective essence can ultimately be considered quite timely for the pandemic and was the quintessential lockdown project our team needed.
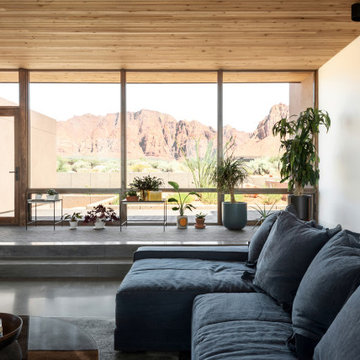
Open concept living room in Salt Lake City with white walls, concrete floors, grey floor and wood.

Mid-sized scandinavian open concept living room in Manchester with white walls, light hardwood floors, a standard fireplace, a tile fireplace surround, a concealed tv, white floor, wood and decorative wall panelling.

This custom cottage designed and built by Aaron Bollman is nestled in the Saugerties, NY. Situated in virgin forest at the foot of the Catskill mountains overlooking a babling brook, this hand crafted home both charms and relaxes the senses.

This custom cottage designed and built by Aaron Bollman is nestled in the Saugerties, NY. Situated in virgin forest at the foot of the Catskill mountains overlooking a babling brook, this hand crafted home both charms and relaxes the senses.
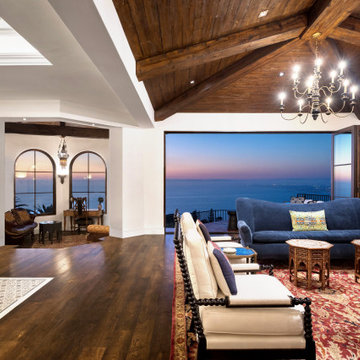
Living room, next to dining area and office. In the background, the outdoor balcony area overlooking the ocean and sunset.
Large mediterranean formal open concept living room in Los Angeles with white walls, brown floor, wood and dark hardwood floors.
Large mediterranean formal open concept living room in Los Angeles with white walls, brown floor, wood and dark hardwood floors.
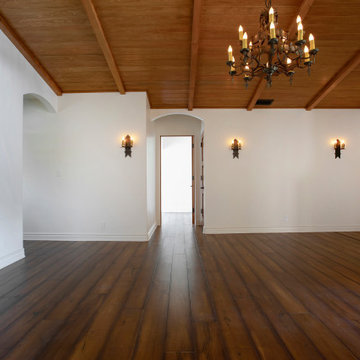
Inspiration for a country living room in Los Angeles with white walls, dark hardwood floors, a standard fireplace, a tile fireplace surround, brown floor and wood.
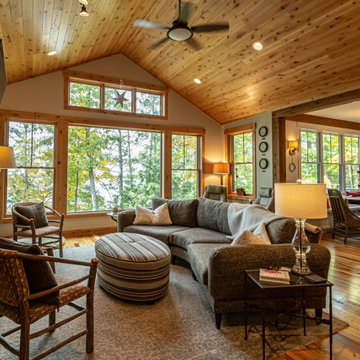
This is an example of a country living room in Other with white walls, medium hardwood floors, a standard fireplace, a stone fireplace surround, a wall-mounted tv and wood.
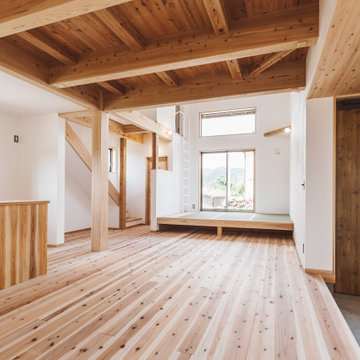
This is an example of a small living room in Other with white walls, light hardwood floors, no tv and wood.
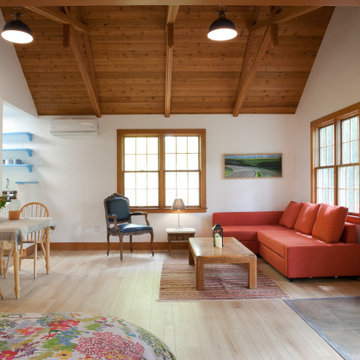
New flooring, New lighting
Inspiration for a country open concept living room in Sacramento with laminate floors, white walls, a corner fireplace, beige floor, vaulted and wood.
Inspiration for a country open concept living room in Sacramento with laminate floors, white walls, a corner fireplace, beige floor, vaulted and wood.
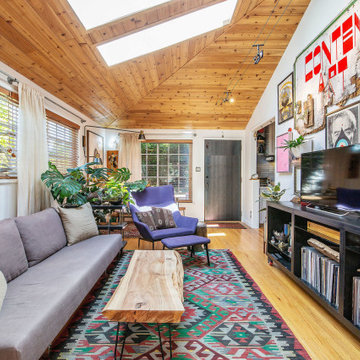
This is an example of an eclectic living room in San Francisco with white walls, light hardwood floors, a freestanding tv, beige floor, vaulted and wood.
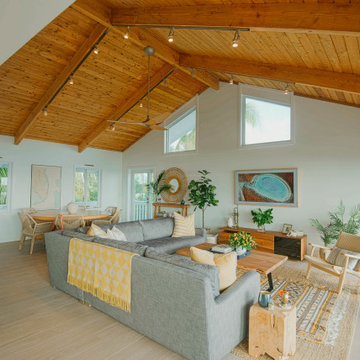
Open plan modern coastal living room and dining room.
Design ideas for a mid-sized beach style open concept living room in Other with white walls, porcelain floors, a wall-mounted tv, beige floor and wood.
Design ideas for a mid-sized beach style open concept living room in Other with white walls, porcelain floors, a wall-mounted tv, beige floor and wood.
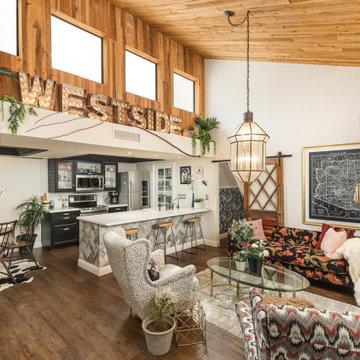
Design ideas for an eclectic open concept living room in Phoenix with white walls, dark hardwood floors, brown floor, vaulted and wood.
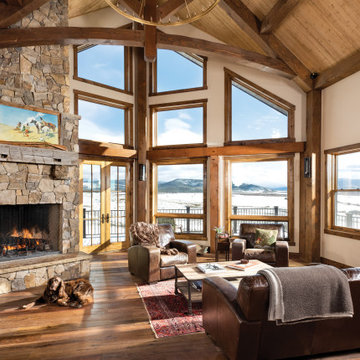
A warm fireplace makes residents feel cozy as they take in the views of the snowy landscape beyond.
PrecisionCraft Log & Timber Homes. Image Copyright: Longviews Studios, Inc
Living Room Design Photos with White Walls and Wood
3