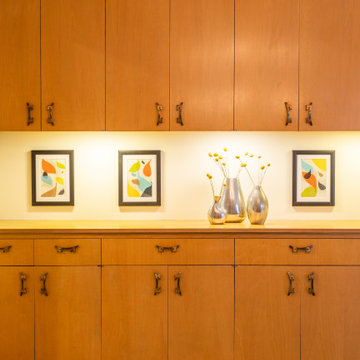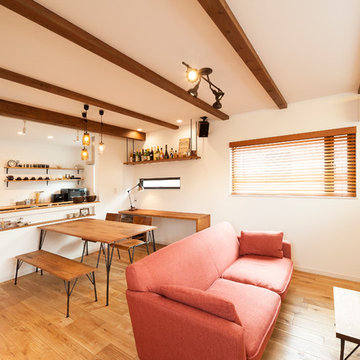Living Room Design Photos with White Walls
Refine by:
Budget
Sort by:Popular Today
21 - 40 of 1,194 photos
Item 1 of 3
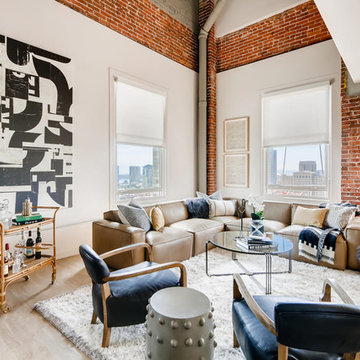
Design ideas for a mid-sized midcentury formal open concept living room in San Diego with white walls, light hardwood floors, no fireplace, no tv and beige floor.
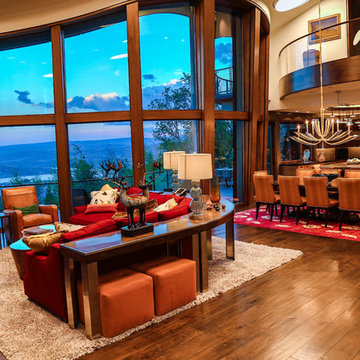
Large country formal open concept living room in Salt Lake City with white walls, ceramic floors and no tv.
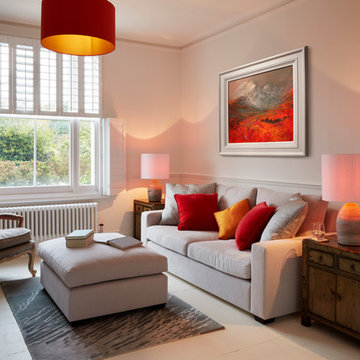
Photographer: Darren Chung
Photo of a contemporary formal living room in Kent with white walls and painted wood floors.
Photo of a contemporary formal living room in Kent with white walls and painted wood floors.
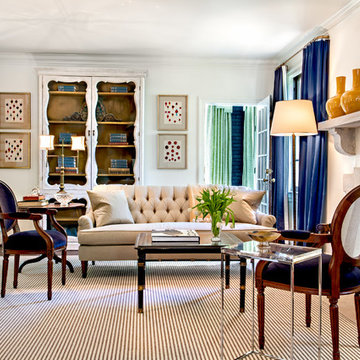
This is an example of a traditional living room in Nashville with white walls, a standard fireplace and a stone fireplace surround.
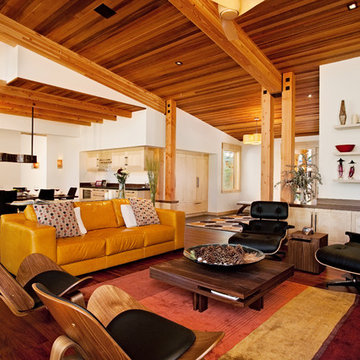
Ethan Rohloff Photography
Design ideas for a mid-sized country formal open concept living room in Sacramento with white walls, bamboo floors and no tv.
Design ideas for a mid-sized country formal open concept living room in Sacramento with white walls, bamboo floors and no tv.
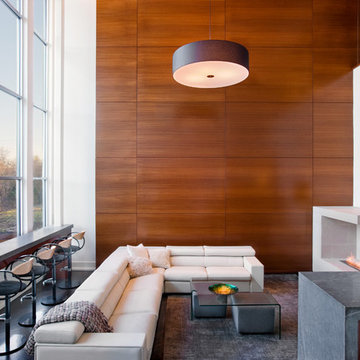
Project by Dick Clark Architecture of Austin Texas
Inspiration for a large contemporary open concept living room in Austin with white walls, dark hardwood floors, a two-sided fireplace, a tile fireplace surround and a wall-mounted tv.
Inspiration for a large contemporary open concept living room in Austin with white walls, dark hardwood floors, a two-sided fireplace, a tile fireplace surround and a wall-mounted tv.
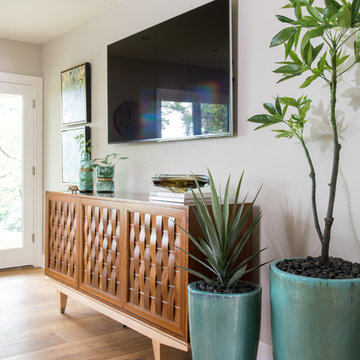
Photography: Michael Hunter
Mid-sized midcentury living room in Austin with white walls, medium hardwood floors, a wall-mounted tv and a standard fireplace.
Mid-sized midcentury living room in Austin with white walls, medium hardwood floors, a wall-mounted tv and a standard fireplace.

Photo of a country living room in Other with white walls, a wood stove, a built-in media wall and grey floor.

Living room and dining area featuring black marble fireplace, wood mantle, open shelving, white cabinetry, gray countertops, wall-mounted TV, exposed wood beams, shiplap walls, hardwood flooring, and large black windows.
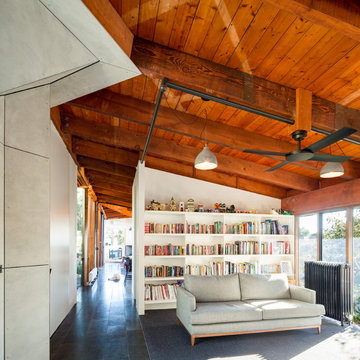
The second living room, designed specially for children. Note the extensive LEGO collection along the top shelf! Photo by Andrew Latreille.
Large contemporary open concept living room in Melbourne with a library, white walls, ceramic floors and no tv.
Large contemporary open concept living room in Melbourne with a library, white walls, ceramic floors and no tv.
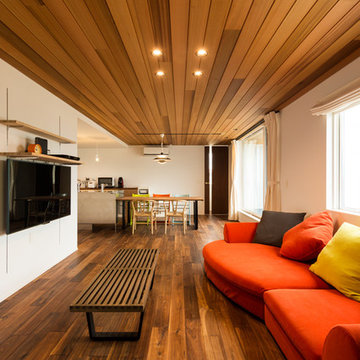
Photo of a modern open concept living room in Other with white walls, dark hardwood floors, a wall-mounted tv and brown floor.

Design ideas for a contemporary open concept living room in Seattle with white walls, medium hardwood floors, no fireplace, a wall-mounted tv and exposed beam.
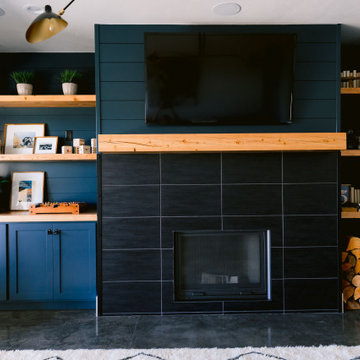
Large country living room in Boise with white walls, concrete floors, a standard fireplace, a tile fireplace surround and grey floor.
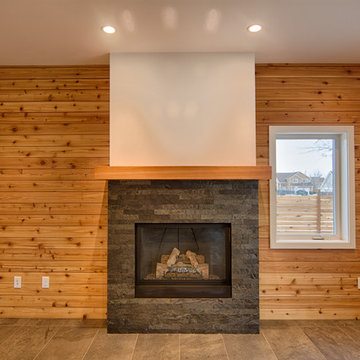
Closer shot of cedar walls and mantel with stone fireplace surround. Robin Gates Photography
This is an example of a mid-sized contemporary open concept living room in Other with white walls, porcelain floors, a standard fireplace, a stone fireplace surround and no tv.
This is an example of a mid-sized contemporary open concept living room in Other with white walls, porcelain floors, a standard fireplace, a stone fireplace surround and no tv.
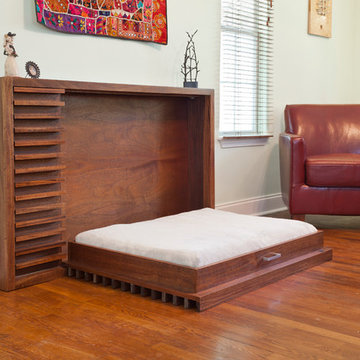
This modern pet bed was created for people with large dogs and tight spaces. This patent pending design is elegant when folded up during parties or gatherings and easily comes down for perfect pet comfort.
The Murphy's Paw Fold Up Pet Bed was designed by Clark | Richardson Architects. Andrea Calo Photographer.
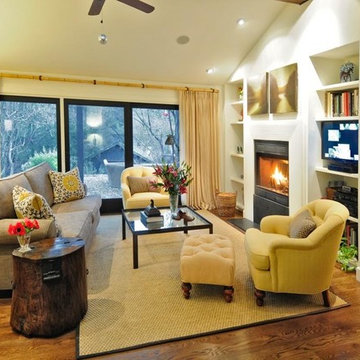
Photographer Chuck O'Rear
Large contemporary enclosed living room in San Francisco with white walls, medium hardwood floors, a ribbon fireplace, a plaster fireplace surround and a concealed tv.
Large contemporary enclosed living room in San Francisco with white walls, medium hardwood floors, a ribbon fireplace, a plaster fireplace surround and a concealed tv.
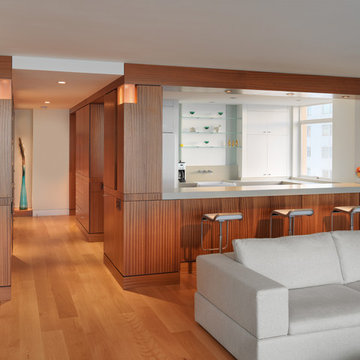
A 1,000 sf original 1960s condominium on Russian Hill challenged our thoughts of space efficiency and illustrates how design can transform a congested space.
(C) Rien Van Rijthoven
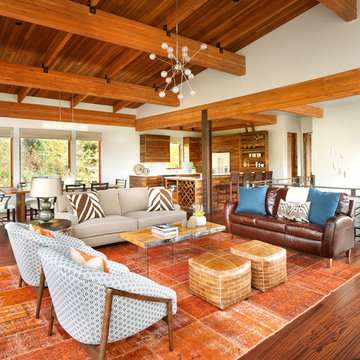
Modern ski chalet with walls of windows to enjoy the mountainous view provided of this ski-in ski-out property. Formal and casual living room areas allow for flexible entertaining.
Construction - Bear Mountain Builders
Interiors - Hunter & Company
Photos - Gibeon Photography
Living Room Design Photos with White Walls
2
