Living Room Design Photos with Wood
Refine by:
Budget
Sort by:Popular Today
161 - 180 of 467 photos
Item 1 of 3
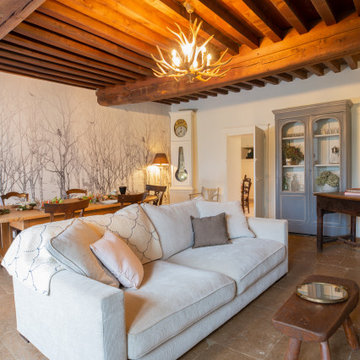
Papier peint I Leroy
Inspiration for a large country enclosed living room in Dijon with white walls, a standard fireplace, a stone fireplace surround, no tv, brown floor, wood and wallpaper.
Inspiration for a large country enclosed living room in Dijon with white walls, a standard fireplace, a stone fireplace surround, no tv, brown floor, wood and wallpaper.
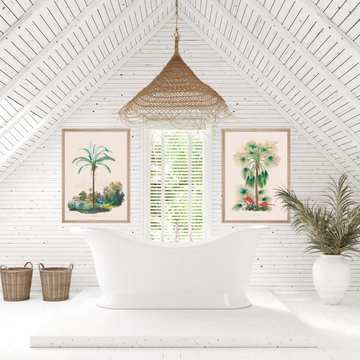
Palmier Livistona et Palmier argenté
Tirage d'art de très qualité utilisant des encres pigmentaires ultrafines sur papier Velin Museum 315g,
© E&M Créations 2020
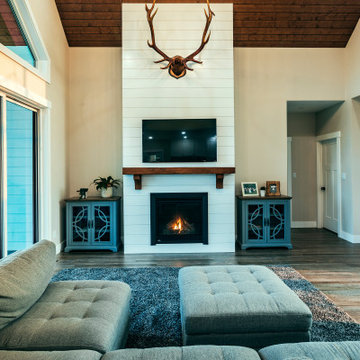
photo by Brice Ferre
Design ideas for a large country open concept living room in Vancouver with dark hardwood floors, a standard fireplace, a wall-mounted tv and wood.
Design ideas for a large country open concept living room in Vancouver with dark hardwood floors, a standard fireplace, a wall-mounted tv and wood.
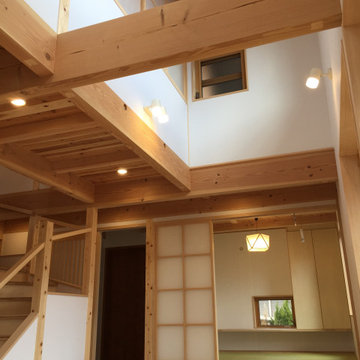
小上がり和室下引き出し収納です。2階のワークスペースと障子で区切られています。
Mid-sized traditional open concept living room in Other with white walls, light hardwood floors, wood and wallpaper.
Mid-sized traditional open concept living room in Other with white walls, light hardwood floors, wood and wallpaper.
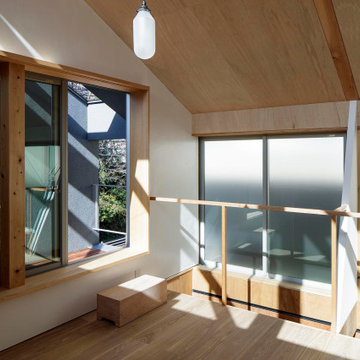
左手の窓の外はバルコニー。壁と屋根で覆うことで周囲の視線を遮り落ち着きのある場所としている。
Photo:中村晃
Small modern open concept living room in Tokyo Suburbs with white walls, plywood floors, no fireplace, a freestanding tv, beige floor and wood.
Small modern open concept living room in Tokyo Suburbs with white walls, plywood floors, no fireplace, a freestanding tv, beige floor and wood.
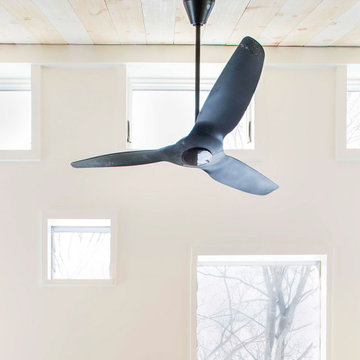
Design ideas for a mid-sized contemporary open concept living room in Boston with white walls, light hardwood floors and wood.
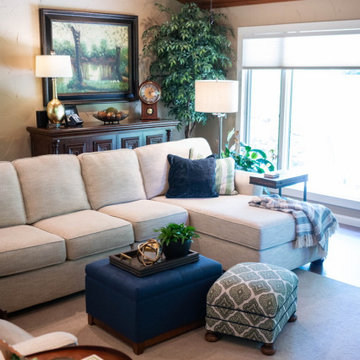
Inspiration for a mid-sized transitional living room in Other with brown floor and wood.
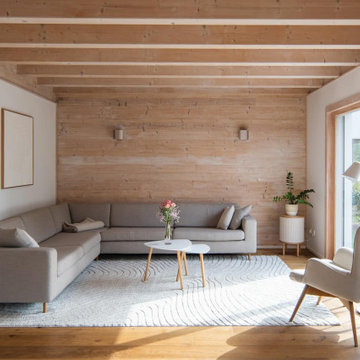
This is an example of a mid-sized loft-style living room in Munich with beige walls, light hardwood floors, no tv, wood and wood walls.
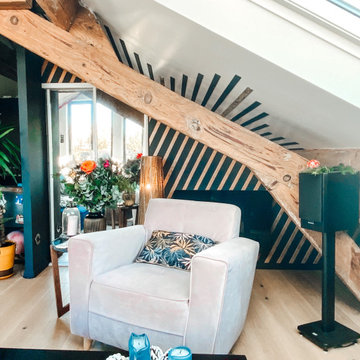
Dans ce salon sous comble, l'idée est de donner du cachet à un mur blanc, sans grand interêt. Nous avons créé une décoration murale aux lignes graphiques, réchauffées par le bois et le contraste. Le salon devient ainsi plus cosy, ferme l'espace et donne une perspective agréable. Réalisé sur mesure.
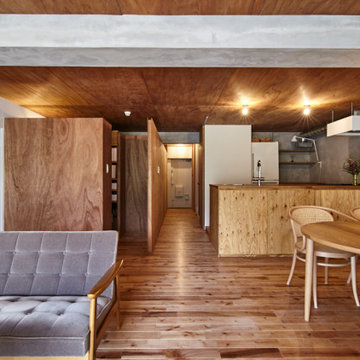
Mid-sized contemporary formal open concept living room in Tokyo with white walls, medium hardwood floors, no fireplace, beige floor, wood, wallpaper and no tv.
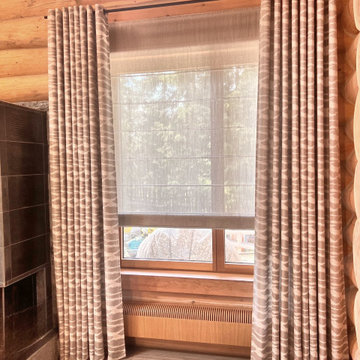
Design ideas for a mid-sized contemporary living room in Moscow with a library, beige walls, a wall-mounted tv, brown floor, wood and wood walls.
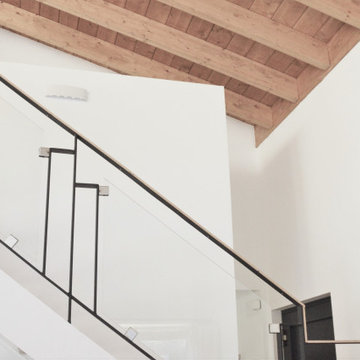
Vista de la escalera de metal, cristal y madera que comunica el salón-comedor al altillo abierto.
Design ideas for a mid-sized scandinavian open concept living room in Other with white walls, porcelain floors and wood.
Design ideas for a mid-sized scandinavian open concept living room in Other with white walls, porcelain floors and wood.
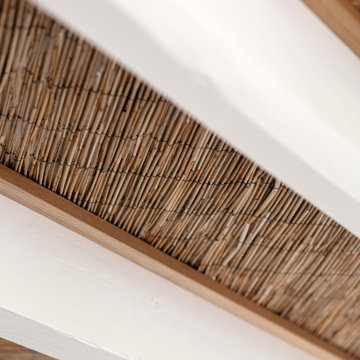
Vue plafond sur mesure en roseau.
Projet La Cabane du Lac, Lacanau, par Studio Pépites.
Photographies Lionel Moreau.
Design ideas for a mediterranean open concept living room in Bordeaux with beige walls, concrete floors, white floor, wood and wallpaper.
Design ideas for a mediterranean open concept living room in Bordeaux with beige walls, concrete floors, white floor, wood and wallpaper.
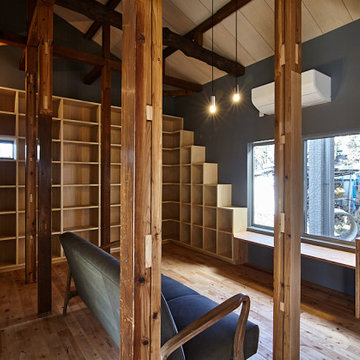
Inspiration for a mid-sized contemporary open concept living room in Other with a library, grey walls, medium hardwood floors, no fireplace, no tv, beige floor, wood and planked wall panelling.
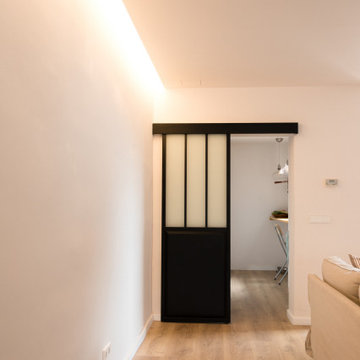
Distribuidor + acceso cocina
Mid-sized mediterranean open concept living room in Other with white walls, laminate floors, brown floor and wood.
Mid-sized mediterranean open concept living room in Other with white walls, laminate floors, brown floor and wood.
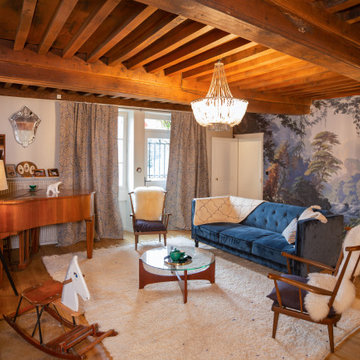
Papier peint LGS
Large country enclosed living room in Dijon with a library, multi-coloured walls, light hardwood floors, a standard fireplace, a stone fireplace surround, no tv, brown floor, wood and wallpaper.
Large country enclosed living room in Dijon with a library, multi-coloured walls, light hardwood floors, a standard fireplace, a stone fireplace surround, no tv, brown floor, wood and wallpaper.
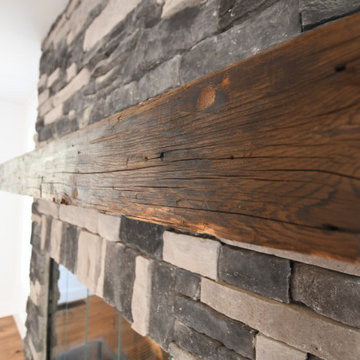
Designed and built by The Catskill Farms, this brand-new, modern farmhouse boasts 3 bedrooms, 2 baths and 1,550 square feet of coziness. Modern interior finishes, a statement staircase and large windows. A finished, walk-out, lower level adds an additional bedroom and bathroom, as well as an expansive family room.
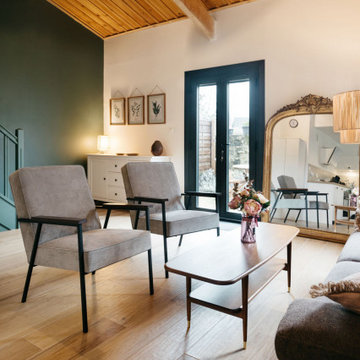
Vue sur le salon et l'entrée ! Une ensemble accueillant, chaleureux et bucolique.
Photo of a mid-sized scandinavian open concept living room in Bordeaux with white walls, light hardwood floors, brown floor and wood.
Photo of a mid-sized scandinavian open concept living room in Bordeaux with white walls, light hardwood floors, brown floor and wood.
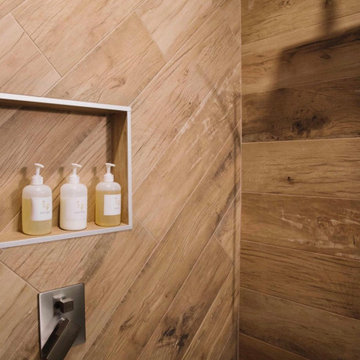
Inspiration for an expansive contemporary open concept living room with blue walls, concrete floors, grey floor, wood and panelled walls.
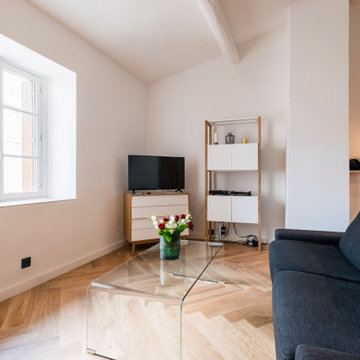
PIÈCE DE VIE
Un sol pas tout à fait droit recouvert d'un carrelage rustique, des murs décorés d’un épais crépi, aucune pierre apparente et des poutres recouvertes d'une épaisse peinture brun foncé : il était nécessaire d’avoir un peu d’imagination pour se projeter vers ce résultat.
L'objectif du client était de redonner le charme de l'ancien tout en apportant une touche de modernité.
La bonne surprise fut de trouver la pierre derrière le crépi, le reste fut le fruit de longues heures de travail minutieux par notre artisan plâtrier.
Le parquet en chêne posé en pointe de Hongrie engendre, certes, un coût supplémentaire mais le rendu final en vaut largement la peine.
Un lave linge étant essentiel pour espérer des voyageurs qu’ils restent sur des durées plus longues
Côté décoration le propriétaire s'est affranchi de notre shopping list car il possédait déjà tout le mobilier, un rendu assez minimaliste mais qui convient à son usage (locatif type AIRBNB).
Living Room Design Photos with Wood
9