Living Room Design Photos with Wood
Refine by:
Budget
Sort by:Popular Today
121 - 140 of 467 photos
Item 1 of 3
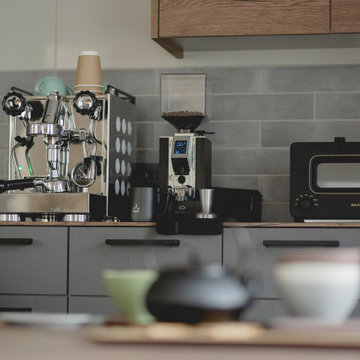
This is an example of a mid-sized asian open concept living room in Osaka with a home bar, brown walls, medium hardwood floors, no fireplace, a wall-mounted tv, grey floor, wood and wood walls.

Гостиная в стиле шале с печкой буржуйкой, отделка за камином натуральный камень сланец
Photo of a mid-sized eclectic living room in Other with beige walls, ceramic floors, a wood stove, a metal fireplace surround, a freestanding tv, brown floor, wood and wood walls.
Photo of a mid-sized eclectic living room in Other with beige walls, ceramic floors, a wood stove, a metal fireplace surround, a freestanding tv, brown floor, wood and wood walls.
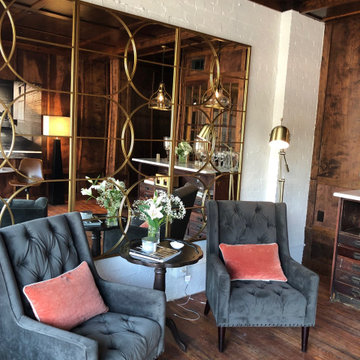
Our office was renovated in 2019 with a complete head-to-toe upfit. Combining a variety of style that worked well with the space, it's a collaboration of industrial and eclectic. It's extremely represenatative of our business brand, ethos, and style which is well reflected in each area of the office. Highlighted here is the client waiting area.
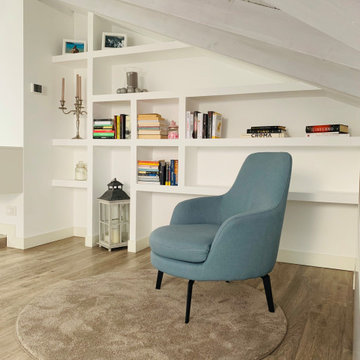
Inspiration for a mid-sized traditional open concept living room in Other with a library, laminate floors, a wall-mounted tv, grey floor and wood.
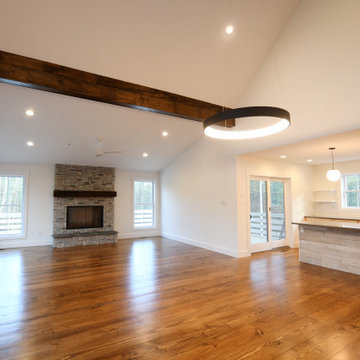
3 Bedroom, 3 Bath, 1800 square foot farmhouse in the Catskills is an excellent example of Modern Farmhouse style. Designed and built by The Catskill Farms, offering wide plank floors, classic tiled bathrooms, open floorplans, and cathedral ceilings. Modern accent like the open riser staircase, barn style hardware, and clean modern open shelving in the kitchen. A cozy stone fireplace with reclaimed beam mantle.
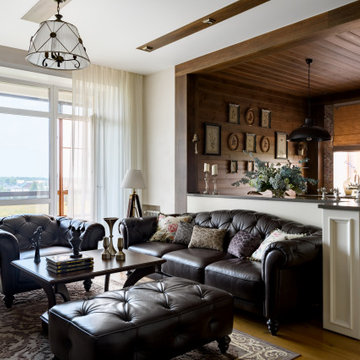
Photo of a mid-sized country open concept living room in Novosibirsk with white walls, medium hardwood floors, a standard fireplace, a wood fireplace surround, a wall-mounted tv and wood.
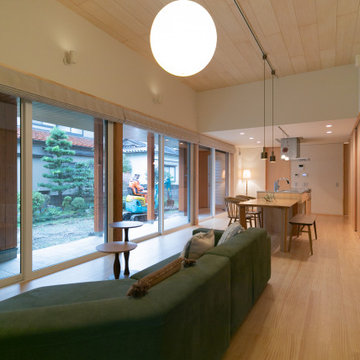
Inspiration for a mid-sized contemporary open concept living room in Other with a library, white walls, light hardwood floors, no fireplace, a freestanding tv, brown floor, wood and wallpaper.
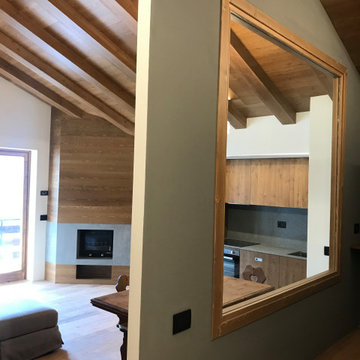
Le pareti del soggiorno rivestite in legno diventano una boiserie continua, che riveste anche il caminetto e che ingloba i tagli di luce.
Photo of a mid-sized modern open concept living room in Milan with dark hardwood floors, a wood fireplace surround, a wall-mounted tv, brown floor, wood and wood walls.
Photo of a mid-sized modern open concept living room in Milan with dark hardwood floors, a wood fireplace surround, a wall-mounted tv, brown floor, wood and wood walls.
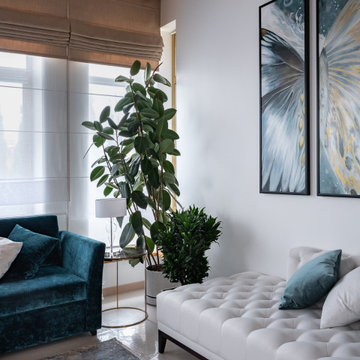
Дизайн-проект реализован Бюро9: Комплектация и декорирование. Руководитель Архитектор-Дизайнер Екатерина Ялалтынова.
Mid-sized transitional formal enclosed living room in Moscow with white walls, porcelain floors, beige floor, wood and brick walls.
Mid-sized transitional formal enclosed living room in Moscow with white walls, porcelain floors, beige floor, wood and brick walls.
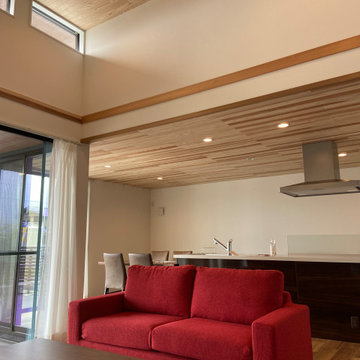
Photo of a mid-sized modern enclosed living room with black walls, light hardwood floors, a freestanding tv, wood and brick walls.
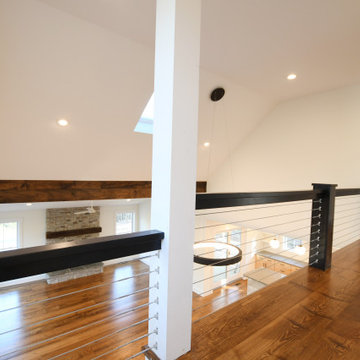
3 Bedroom, 3 Bath, 1800 square foot farmhouse in the Catskills is an excellent example of Modern Farmhouse style. Designed and built by The Catskill Farms, offering wide plank floors, classic tiled bathrooms, open floorplans, and cathedral ceilings. Modern accent like the open riser staircase, barn style hardware, and clean modern open shelving in the kitchen. A cozy stone fireplace with reclaimed beam mantle.
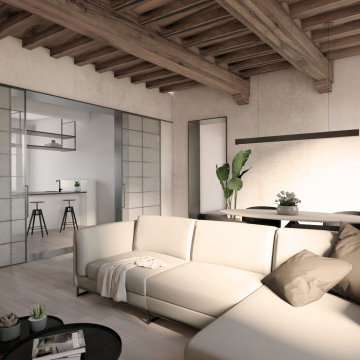
Il living è stato pensato come un open space, con il grande divano in tessuto che accoglie chi entra in casa.
Qui si notano gli inserti in ferro e vetro che vanno a dare accenti di contrasto con le tinte beige delle pareti e scandiscono i passaggi da uno spazio all' altro. Si intravede a sinistra la cucina con la grande isola che si appoggia al muro e domina lo spazio.
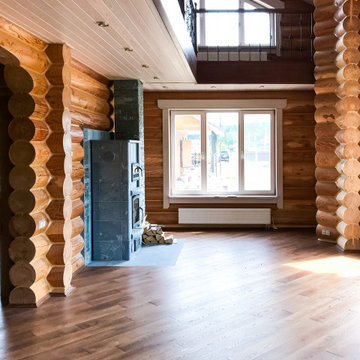
Large traditional loft-style living room in Moscow with brown walls, medium hardwood floors, a standard fireplace, a stone fireplace surround, brown floor, wood and wood walls.
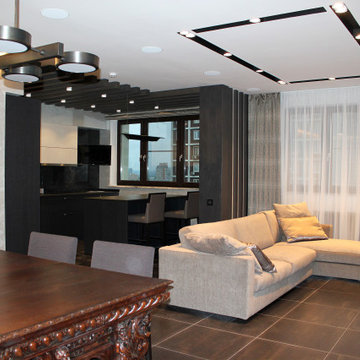
This is an example of a large contemporary enclosed living room in Moscow with grey walls, porcelain floors, black floor and wood.
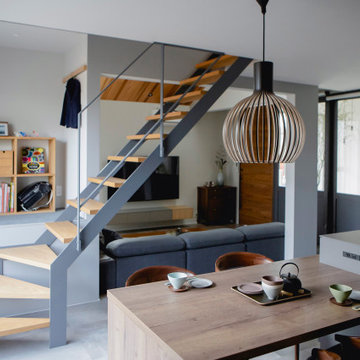
Inspiration for a mid-sized asian open concept living room in Osaka with a home bar, brown walls, medium hardwood floors, no fireplace, a wall-mounted tv, grey floor, wood and wood walls.
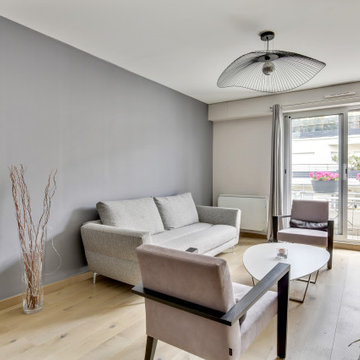
Inspiration for a small contemporary enclosed living room in Paris with grey walls, a freestanding tv, beige floor and wood.
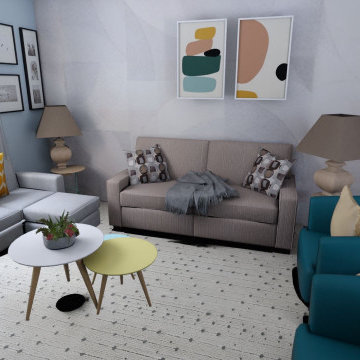
This is an example of a mid-sized midcentury enclosed living room in Nashville with blue walls, dark hardwood floors, a wall-mounted tv, brown floor, wood and wallpaper.
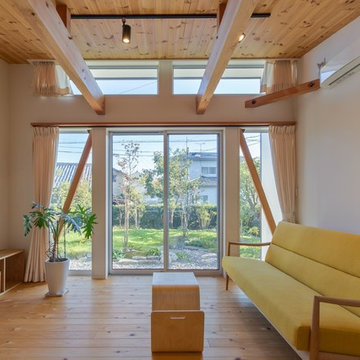
床は桧無垢フローリングにオイル(亜麻仁油)拭き取り仕上げ、壁はビニールクロス貼り、天井はビニールクロス貼り一部パイン無垢板張りの仕上げです。
Small country open concept living room in Other with white walls, light hardwood floors, no fireplace, a freestanding tv, beige floor, wood and wallpaper.
Small country open concept living room in Other with white walls, light hardwood floors, no fireplace, a freestanding tv, beige floor, wood and wallpaper.
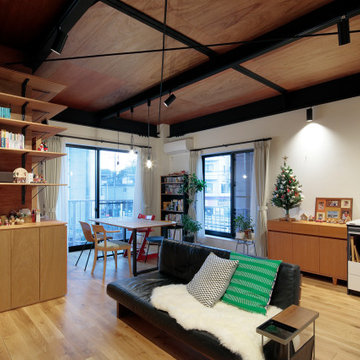
Mid-sized midcentury open concept living room in Yokohama with brown walls, light hardwood floors, a freestanding tv, beige floor, wood and wood walls.
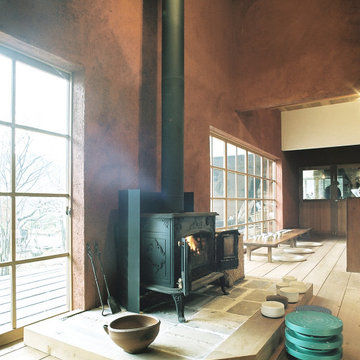
薪ストーブがある広間。この広間を暖かく迎えてくれます。
Photo of a mid-sized open concept living room in Other with brown walls, light hardwood floors, a wood stove, a brick fireplace surround, beige floor and wood.
Photo of a mid-sized open concept living room in Other with brown walls, light hardwood floors, a wood stove, a brick fireplace surround, beige floor and wood.
Living Room Design Photos with Wood
7