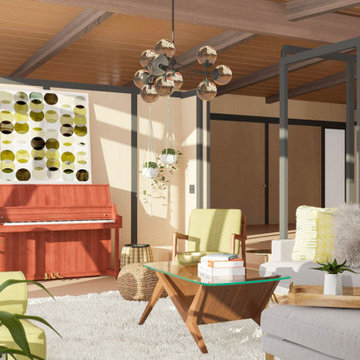Living Room Design Photos with Wood
Refine by:
Budget
Sort by:Popular Today
101 - 120 of 467 photos
Item 1 of 3
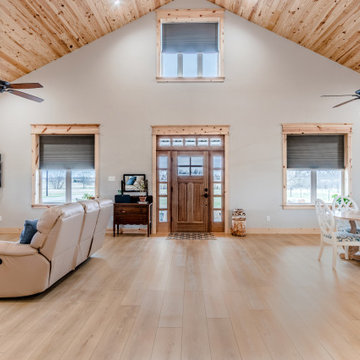
he Modin Rigid luxury vinyl plank flooring collection is the new standard in resilient flooring. Modin Rigid offers true embossed-in-register texture, creating a surface that is convincing to the eye and to the touch; a low sheen level to ensure a natural look that wears well over time; four-sided enhanced bevels to more accurately emulate the look of real wood floors; wider and longer waterproof planks; an industry-leading wear layer; and a pre-attached underlayment.
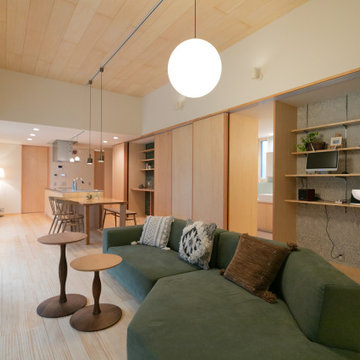
This is an example of a mid-sized contemporary open concept living room with a library, white walls, light hardwood floors, no fireplace, a freestanding tv, brown floor, wood and wallpaper.
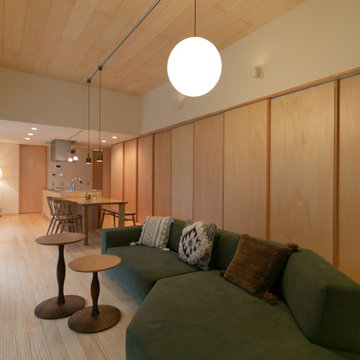
Design ideas for a mid-sized contemporary open concept living room in Other with a library, white walls, light hardwood floors, no fireplace, a freestanding tv, brown floor, wood and wallpaper.
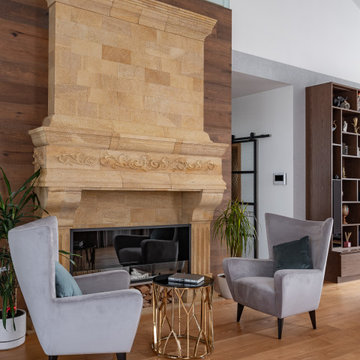
Дизайн-проект реализован Бюро9: Комплектация и декорирование. Руководитель Архитектор-Дизайнер Екатерина Ялалтынова.
This is an example of a mid-sized transitional formal enclosed living room in Moscow with white walls, porcelain floors, beige floor, wood and brick walls.
This is an example of a mid-sized transitional formal enclosed living room in Moscow with white walls, porcelain floors, beige floor, wood and brick walls.
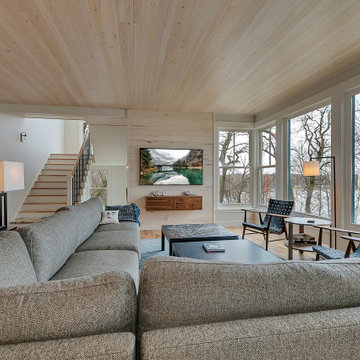
Living Room with Pickle Board Ceiling and wall
This is an example of a mid-sized open concept living room in Minneapolis with grey walls, medium hardwood floors, a wall-mounted tv, wood and wood walls.
This is an example of a mid-sized open concept living room in Minneapolis with grey walls, medium hardwood floors, a wall-mounted tv, wood and wood walls.
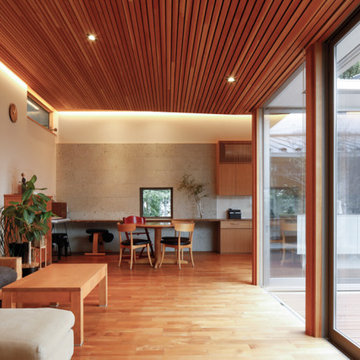
ダイニングの北側のピクチャーウィンドウの周りは、建主こだわりの大谷石貼りです。
天井は、小幅板張りの吸音天井です。
壁の出隅はRに加工し、珪藻土クロスを貼ることで左官風に見える工夫をしています。
Mid-sized living room in Yokohama with white walls, dark hardwood floors, no fireplace, a wall-mounted tv, brown floor, wood and wallpaper.
Mid-sized living room in Yokohama with white walls, dark hardwood floors, no fireplace, a wall-mounted tv, brown floor, wood and wallpaper.
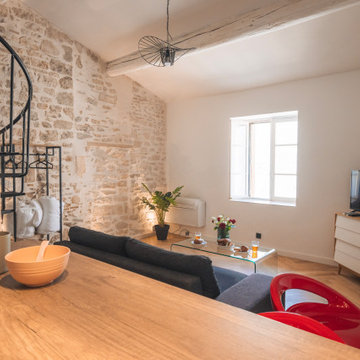
PIÈCE DE VIE
Un sol pas tout à fait droit recouvert d'un carrelage rustique, des murs décorés d’un épais crépi, aucune pierre apparente et des poutres recouvertes d'une épaisse peinture brun foncé : il était nécessaire d’avoir un peu d’imagination pour se projeter vers ce résultat.
L'objectif du client était de redonner le charme de l'ancien tout en apportant une touche de modernité.
La bonne surprise fut de trouver la pierre derrière le crépi, le reste fut le fruit de longues heures de travail minutieux par notre artisan plâtrier.
Le parquet en chêne posé en pointe de Hongrie engendre, certes, un coût supplémentaire mais le rendu final en vaut largement la peine.
Un lave linge étant essentiel pour espérer des voyageurs qu’ils restent sur des durées plus longues
Côté décoration le propriétaire s'est affranchi de notre shopping list car il possédait déjà tout le mobilier, un rendu assez minimaliste mais qui convient à son usage (locatif type AIRBNB).
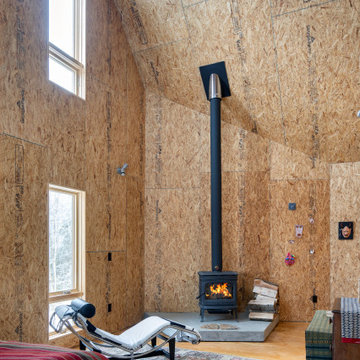
Sitting room with wood stove. Tall ceiing shape reflects roof outline.
Mid-sized contemporary open concept living room in Boston with a wood stove, vaulted, wood, wood walls, plywood floors and a concrete fireplace surround.
Mid-sized contemporary open concept living room in Boston with a wood stove, vaulted, wood, wood walls, plywood floors and a concrete fireplace surround.
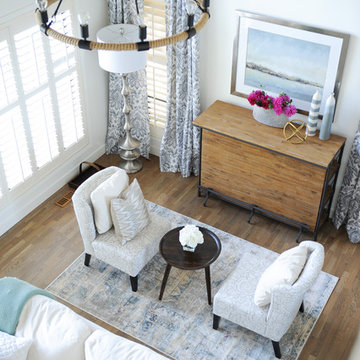
Open concept living space with tall ceilings, wood shutters and window drapes.
This is an example of a mid-sized beach style loft-style living room in Vancouver with white walls, light hardwood floors, a two-sided fireplace, a brick fireplace surround, brown floor and wood.
This is an example of a mid-sized beach style loft-style living room in Vancouver with white walls, light hardwood floors, a two-sided fireplace, a brick fireplace surround, brown floor and wood.
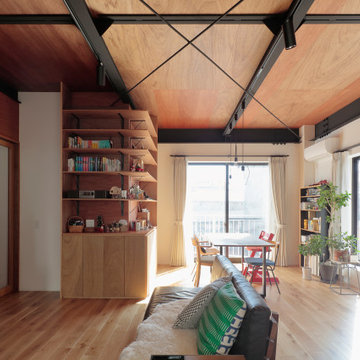
Photo of a mid-sized midcentury open concept living room in Yokohama with brown walls, light hardwood floors, a freestanding tv, beige floor, wood and wood walls.
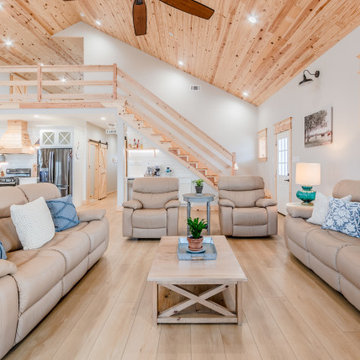
he Modin Rigid luxury vinyl plank flooring collection is the new standard in resilient flooring. Modin Rigid offers true embossed-in-register texture, creating a surface that is convincing to the eye and to the touch; a low sheen level to ensure a natural look that wears well over time; four-sided enhanced bevels to more accurately emulate the look of real wood floors; wider and longer waterproof planks; an industry-leading wear layer; and a pre-attached underlayment.
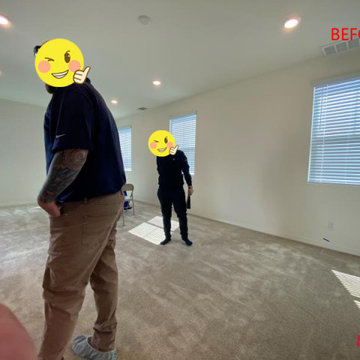
This is an example of a mid-sized modern formal enclosed living room in Los Angeles with beige walls, laminate floors, no fireplace, grey floor, wood and wallpaper.
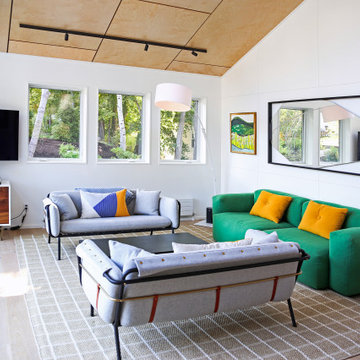
Photo of a large midcentury open concept living room in Portland Maine with white walls, light hardwood floors and wood.
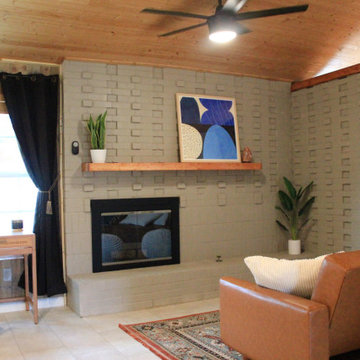
Quaint living area with desk for a unique, mid-century staging in Richardson, TX.
Design ideas for a mid-sized midcentury open concept living room in Dallas with grey walls, a standard fireplace, a brick fireplace surround, beige floor, wood and panelled walls.
Design ideas for a mid-sized midcentury open concept living room in Dallas with grey walls, a standard fireplace, a brick fireplace surround, beige floor, wood and panelled walls.

This custom cottage designed and built by Aaron Bollman is nestled in the Saugerties, NY. Situated in virgin forest at the foot of the Catskill mountains overlooking a babling brook, this hand crafted home both charms and relaxes the senses.
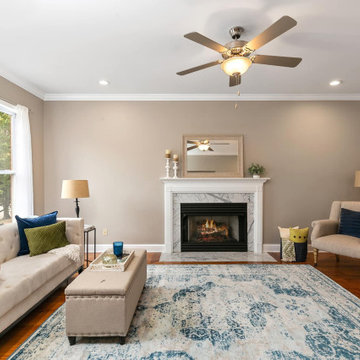
Home Staging by Sisters Stage St. Louis. Gorgeous blue and green design to add color into this beautiful St. Louis city home.
Large traditional formal open concept living room in St Louis with beige walls, medium hardwood floors, a standard fireplace, a stone fireplace surround, no tv, brown floor, wood and decorative wall panelling.
Large traditional formal open concept living room in St Louis with beige walls, medium hardwood floors, a standard fireplace, a stone fireplace surround, no tv, brown floor, wood and decorative wall panelling.
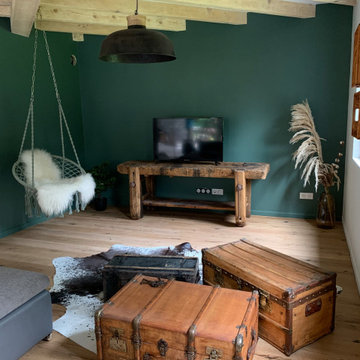
Design ideas for a large country open concept living room in Nancy with green walls, medium hardwood floors, a wood stove, a tile fireplace surround, brown floor and wood.
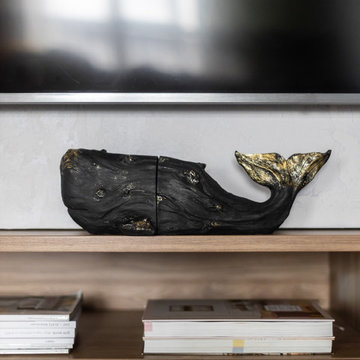
Photo of a mid-sized contemporary living room in Other with blue walls, laminate floors, a wall-mounted tv, wood and brick walls.
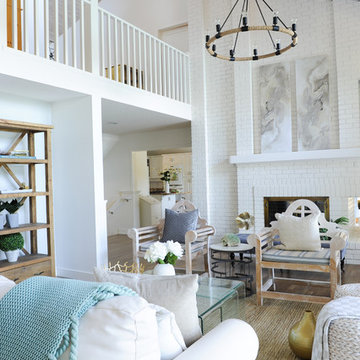
We took this dark and dated living room and made it into a beautiful bright space. With new flooring, paint, white-washing the brick and lighting we brought out the potential in the space.
Living Room Design Photos with Wood
6
