Living Room Design Photos with Yellow Walls and a Two-sided Fireplace
Refine by:
Budget
Sort by:Popular Today
161 - 180 of 202 photos
Item 1 of 3
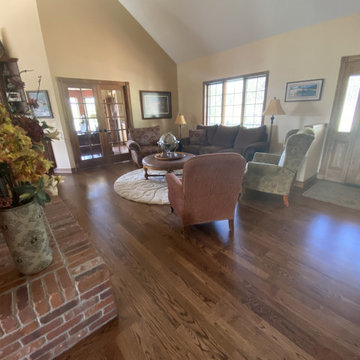
These homeowners wanted to add to their existing wood floor and refinish everything to a darker, richer brown with a lower sheen of finish. Accomplished!
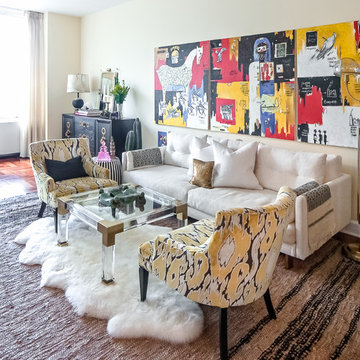
Photo Credit - Nikola Strbac Photography
Mid-sized transitional formal open concept living room in New York with yellow walls, a two-sided fireplace, a metal fireplace surround and no tv.
Mid-sized transitional formal open concept living room in New York with yellow walls, a two-sided fireplace, a metal fireplace surround and no tv.
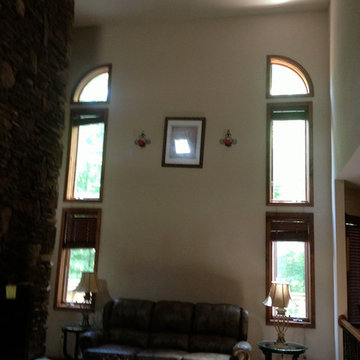
Evok Design Co. Here is the BEFORE PHOTO of a great room redesign for a mountain retreat in the beautiful blue ridge mountains. Our challenge was to make this space feel warm and comfortable despite the amazing high ceilings. Before we got to it, this space felt cold and cavernous! But after we were done, it literally had a warm glow, and we hosted a party of 200 in this home for a wedding reception the night after the install was complete! (whew!) The owners of this home are a celebrity couple, who wish to remain unnamed, but they were thrilled with the results and so were we! The transition was AMAZING! We had the help of the best window treatment creators in town! We brought the ceiling down with some warm lighting, and used local photography. This is the couples third home, so the budget was not astronomical, but it sufficed. We used Bradington Young and Norwalk furniture, and luxury accessories from all over NC. We also had a custom mantle piece built after these photos were taken.
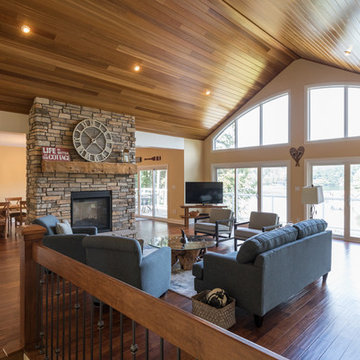
Photo of a mid-sized country open concept living room in Toronto with yellow walls, dark hardwood floors, a two-sided fireplace, a stone fireplace surround, a freestanding tv and brown floor.
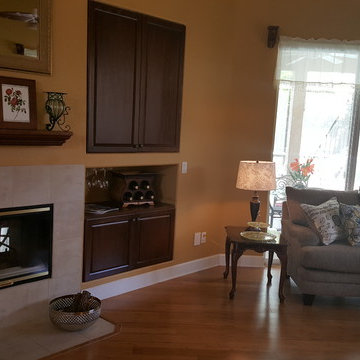
Photo of a mid-sized traditional formal enclosed living room in Tampa with yellow walls, medium hardwood floors, a two-sided fireplace, a tile fireplace surround and brown floor.
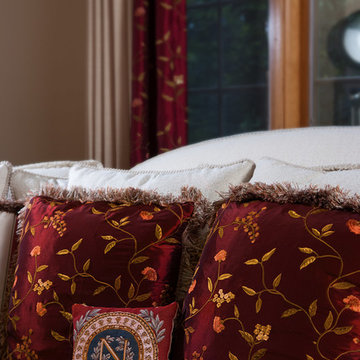
Empirical Photographic Arts
Inspiration for a large transitional formal open concept living room in Toronto with yellow walls, a two-sided fireplace, a stone fireplace surround and no tv.
Inspiration for a large transitional formal open concept living room in Toronto with yellow walls, a two-sided fireplace, a stone fireplace surround and no tv.
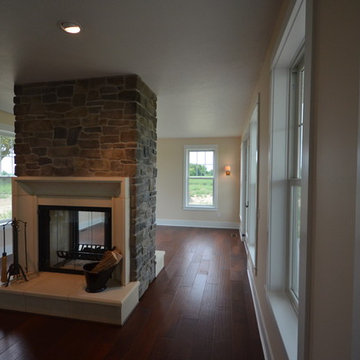
MayBuilders
Large country open concept living room in Grand Rapids with yellow walls, dark hardwood floors, a two-sided fireplace, a stone fireplace surround and a wall-mounted tv.
Large country open concept living room in Grand Rapids with yellow walls, dark hardwood floors, a two-sided fireplace, a stone fireplace surround and a wall-mounted tv.
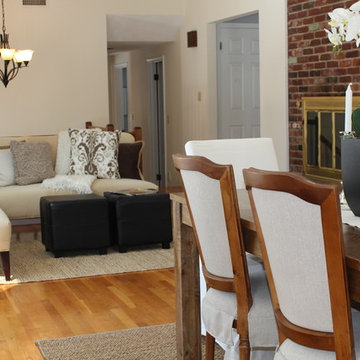
This is an example of a small transitional open concept living room in Boston with yellow walls, medium hardwood floors and a two-sided fireplace.
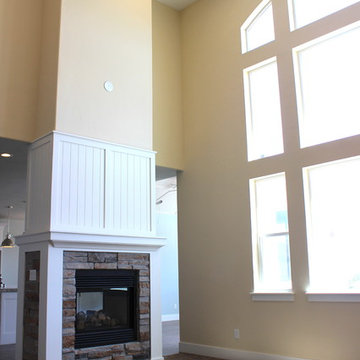
This is an example of a large traditional open concept living room in Salt Lake City with yellow walls, carpet, a two-sided fireplace, a stone fireplace surround and a wall-mounted tv.
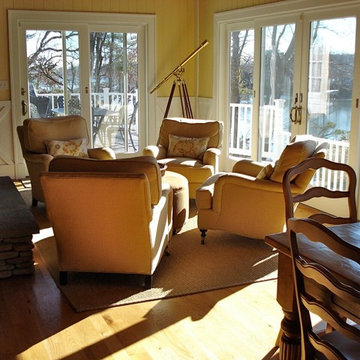
Sitting room of our most recent project in Annapolis, MD.
Design ideas for a mid-sized transitional formal open concept living room in DC Metro with yellow walls, light hardwood floors, a two-sided fireplace, a stone fireplace surround, a built-in media wall and beige floor.
Design ideas for a mid-sized transitional formal open concept living room in DC Metro with yellow walls, light hardwood floors, a two-sided fireplace, a stone fireplace surround, a built-in media wall and beige floor.
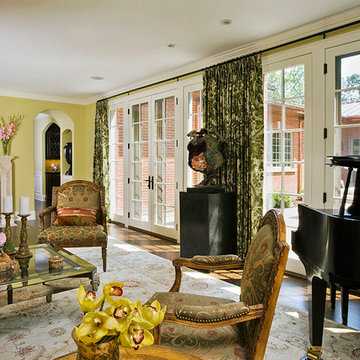
http://www.pickellbuilders.com. Photography by Linda Oyama Bryan. Traditional Kenilworth Formal Living Room with French Doors to Terrace.
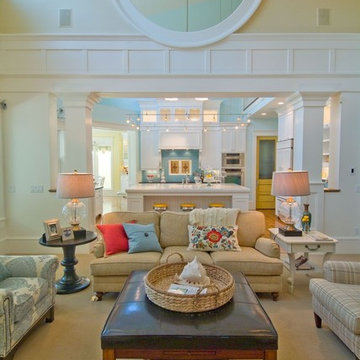
Chris Parkinson Photography
This is an example of a large transitional open concept living room in Salt Lake City with yellow walls, carpet, a two-sided fireplace, a stone fireplace surround, no tv and brown floor.
This is an example of a large transitional open concept living room in Salt Lake City with yellow walls, carpet, a two-sided fireplace, a stone fireplace surround, no tv and brown floor.
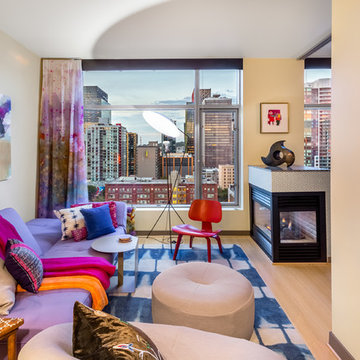
Patterns in various scales interplay with bold solid hues to complement the original fine art featuring scenes from Seattle's Pike Place Market just around the block.
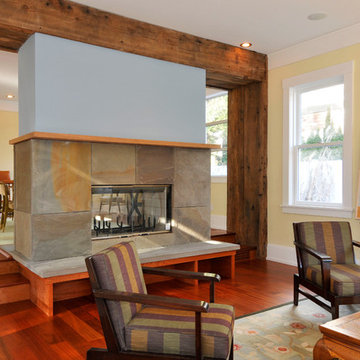
This is an example of a large arts and crafts open concept living room in New York with yellow walls, dark hardwood floors, a two-sided fireplace, a stone fireplace surround and no tv.
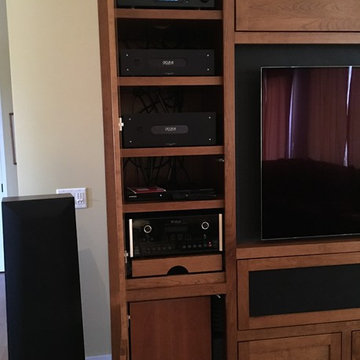
The audio/ video gear area with adjustable shelving. The rollout tray for the preamp/ processor allows easier access for gear changes or repairs.
The down-firing subwoofer is below and mounted on an Auralex Subdude isolation platform to minimize interaction with the cabinet. Sub area also includes extensive acoustic foam for minimum cabinet reflection and better low frequency clarity.
In front of the sub is a cutout for max airflow to the gear cooling fans mounted below the rollout tray. Warm air from the gear is routed through the top of the cabinet via a hidden vent behind the upper shelves.
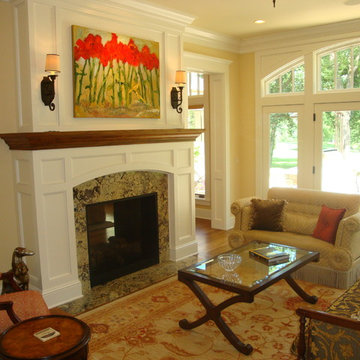
Design ideas for a mid-sized traditional formal living room in Minneapolis with yellow walls, carpet, a two-sided fireplace, a stone fireplace surround and multi-coloured floor.
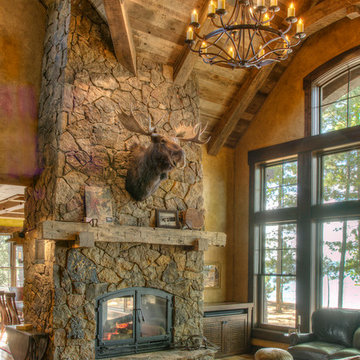
Inspiration for a large country formal open concept living room in Minneapolis with yellow walls, medium hardwood floors, a two-sided fireplace and a stone fireplace surround.
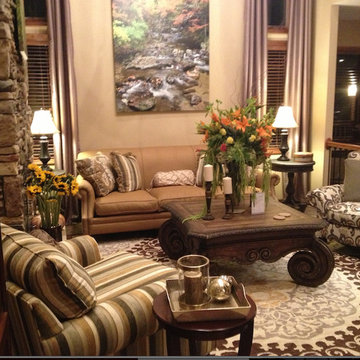
Evok Design Co.
Inspiration for a large transitional formal open concept living room in Other with yellow walls, ceramic floors, a two-sided fireplace, a stone fireplace surround and no tv.
Inspiration for a large transitional formal open concept living room in Other with yellow walls, ceramic floors, a two-sided fireplace, a stone fireplace surround and no tv.
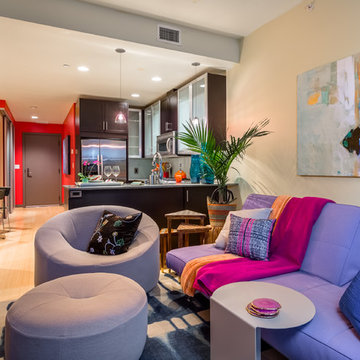
Bold solid hues converse with each other throughout this small home for continuity. Simplified, taughtly upholstered modern furnishings complement the scale.
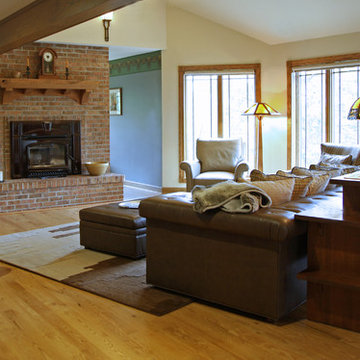
interior changes
Design ideas for a large arts and crafts loft-style living room in Milwaukee with yellow walls, light hardwood floors, a two-sided fireplace, a brick fireplace surround and a built-in media wall.
Design ideas for a large arts and crafts loft-style living room in Milwaukee with yellow walls, light hardwood floors, a two-sided fireplace, a brick fireplace surround and a built-in media wall.
Living Room Design Photos with Yellow Walls and a Two-sided Fireplace
9