Living Room Design Photos with Yellow Walls and a Two-sided Fireplace
Refine by:
Budget
Sort by:Popular Today
81 - 100 of 202 photos
Item 1 of 3
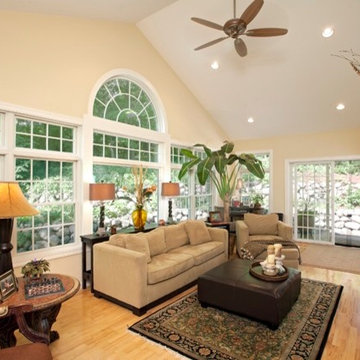
Great Room Addition, Eden Prairie Residence
Photo of a large transitional formal open concept living room in Minneapolis with yellow walls, light hardwood floors, a two-sided fireplace, a stone fireplace surround and a wall-mounted tv.
Photo of a large transitional formal open concept living room in Minneapolis with yellow walls, light hardwood floors, a two-sided fireplace, a stone fireplace surround and a wall-mounted tv.
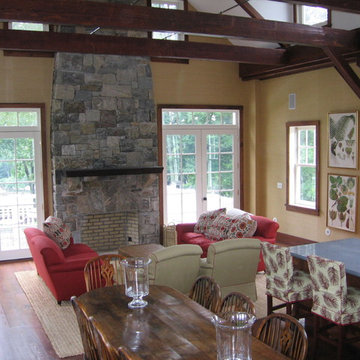
The guest house is styled as a converted barn with dark wood beams and a tall stone fireplace. Wide French doors lead out to the stone terrace and a rambling view out to the pastures.
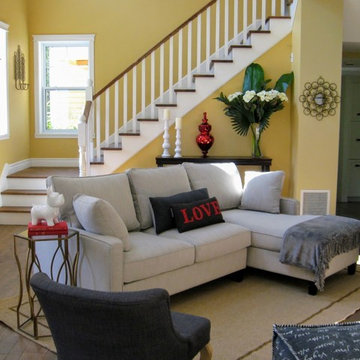
Design ideas for a large country formal loft-style living room in Montreal with yellow walls, medium hardwood floors, a two-sided fireplace and no tv.
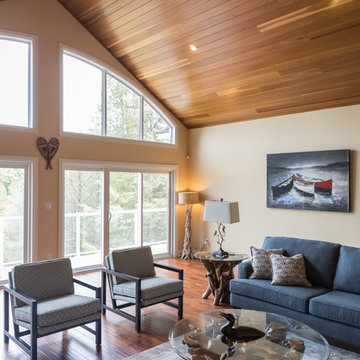
This is an example of a mid-sized transitional open concept living room in Toronto with yellow walls, dark hardwood floors, a two-sided fireplace, a stone fireplace surround, a freestanding tv and brown floor.
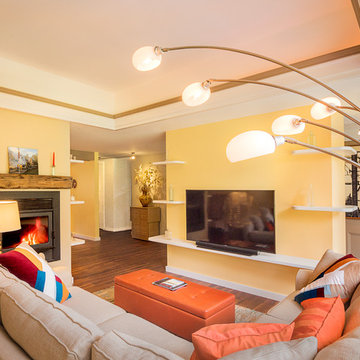
Carolyn Bates, Beacon Hill Builders & Assoc.
This is an example of a large transitional formal open concept living room in Burlington with yellow walls, dark hardwood floors, a two-sided fireplace, a plaster fireplace surround and a freestanding tv.
This is an example of a large transitional formal open concept living room in Burlington with yellow walls, dark hardwood floors, a two-sided fireplace, a plaster fireplace surround and a freestanding tv.
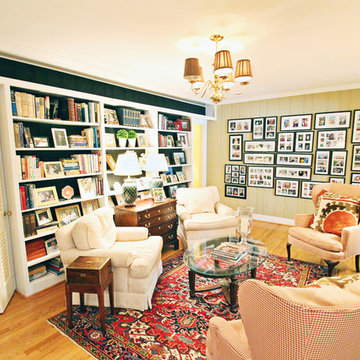
This eclectic sitting room features a family photo gallery wall, built-in bookshelves, a double sided fireplace and lots of comfy seating.
Design ideas for a transitional open concept living room in Richmond with a library, yellow walls, medium hardwood floors, a two-sided fireplace, a wood fireplace surround and no tv.
Design ideas for a transitional open concept living room in Richmond with a library, yellow walls, medium hardwood floors, a two-sided fireplace, a wood fireplace surround and no tv.
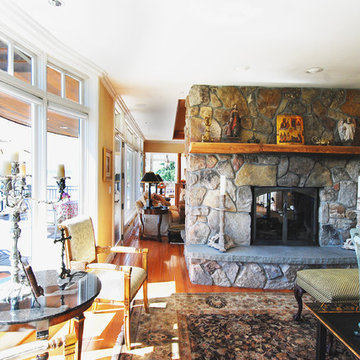
Living Rm looking into kitchen
Photo of a large traditional formal open concept living room in Seattle with yellow walls, dark hardwood floors, a two-sided fireplace, a stone fireplace surround and a built-in media wall.
Photo of a large traditional formal open concept living room in Seattle with yellow walls, dark hardwood floors, a two-sided fireplace, a stone fireplace surround and a built-in media wall.
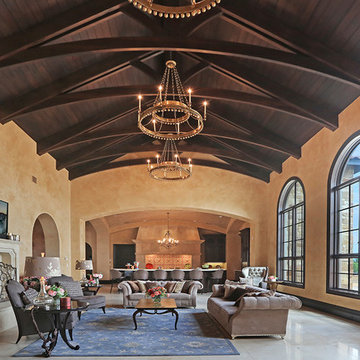
This is an example of an expansive formal open concept living room in Austin with yellow walls, travertine floors, a two-sided fireplace, a stone fireplace surround, a wall-mounted tv and beige floor.
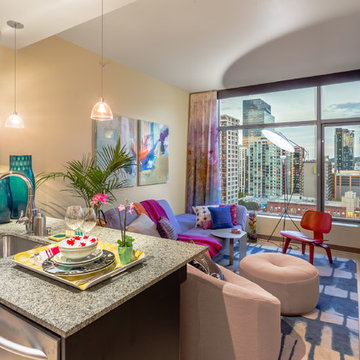
Soft butter lemon walls and prismatic clear glass shades on pendants accentuate the crisp, fresh aura of this bright space.
Photo of a small contemporary open concept living room in Seattle with yellow walls, bamboo floors, a two-sided fireplace, a tile fireplace surround, a freestanding tv and yellow floor.
Photo of a small contemporary open concept living room in Seattle with yellow walls, bamboo floors, a two-sided fireplace, a tile fireplace surround, a freestanding tv and yellow floor.
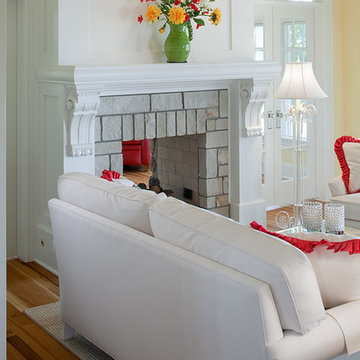
The rich history and classic appeal of the ever-popular Shingle style is apparent in this four-bedroom design. A columned porch off the efficient kitchen and nearby laundry offers a wonderful place to enjoy your morning coffee, while the large screened porch is perfect for an alfresco meal. Other main floor features include the living room and den with two sided fireplace and a convenient bedroom off the entryway. Upstairs is the master bedroom, bunk room and two additional suites.
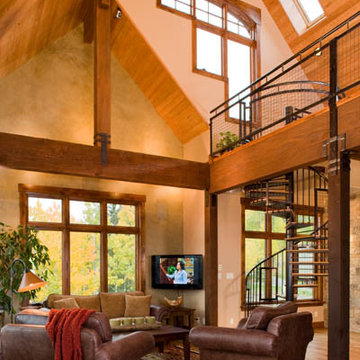
This is an example of a mid-sized country open concept living room in Albuquerque with medium hardwood floors, yellow walls, a wall-mounted tv, a two-sided fireplace and a stone fireplace surround.
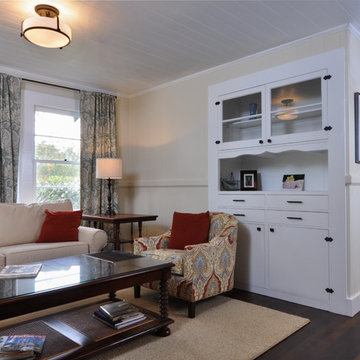
This is an example of a mid-sized transitional open concept living room in Hawaii with yellow walls, dark hardwood floors, a two-sided fireplace, a stone fireplace surround, no tv and brown floor.
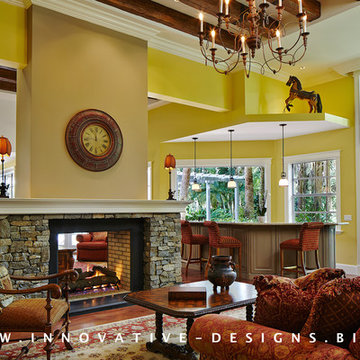
Brantley Photography
This is an example of an expansive traditional formal open concept living room in Miami with yellow walls, dark hardwood floors, a two-sided fireplace, a stone fireplace surround and a built-in media wall.
This is an example of an expansive traditional formal open concept living room in Miami with yellow walls, dark hardwood floors, a two-sided fireplace, a stone fireplace surround and a built-in media wall.
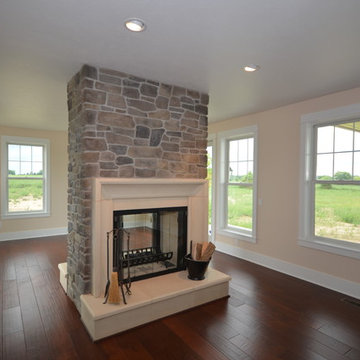
MayBuilders
Design ideas for a large country open concept living room in Grand Rapids with yellow walls, dark hardwood floors, a two-sided fireplace, a stone fireplace surround and a wall-mounted tv.
Design ideas for a large country open concept living room in Grand Rapids with yellow walls, dark hardwood floors, a two-sided fireplace, a stone fireplace surround and a wall-mounted tv.
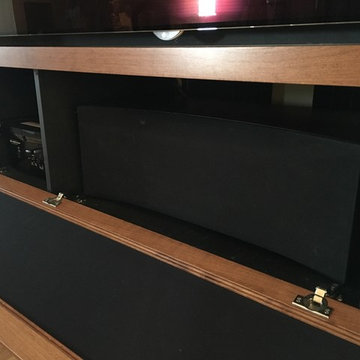
A closeup view of the audio center channel compartment. The Thiel center channel speaker rests on Vibrapod absorbers to minimize interaction with the cabinet and there is extensive acoustic foam dampening to reduce boominess and improve clarity.
The black area on the fold down door is acoustically transparent cloth.
To the left is more A/V gear.
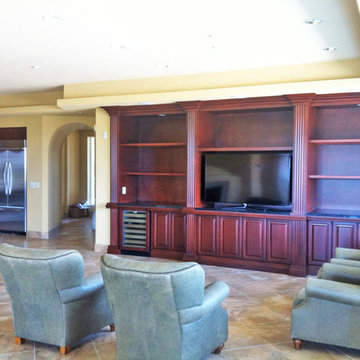
Photo of a mid-sized transitional formal open concept living room in Las Vegas with yellow walls, ceramic floors, a two-sided fireplace, a stone fireplace surround and a built-in media wall.
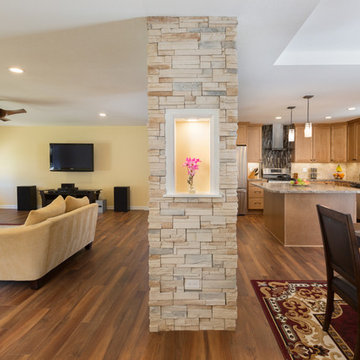
Inspiration for a large transitional formal open concept living room in Milwaukee with yellow walls, medium hardwood floors, a two-sided fireplace, a stone fireplace surround and no tv.
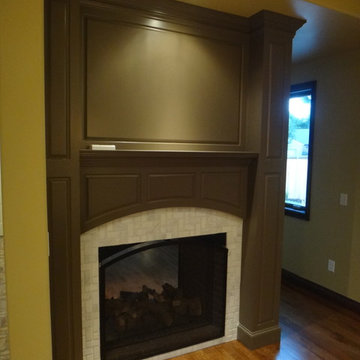
Design ideas for a traditional open concept living room in Denver with yellow walls, dark hardwood floors, a two-sided fireplace and a wood fireplace surround.
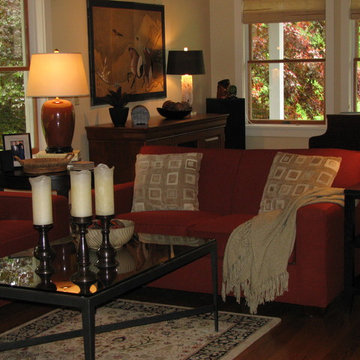
The living room is the center of the home. The red sofa and love seat continue the theme of red accents contained within the soft light cream colored walls. The glass and steel coffee table lightens the room and adds sparkle to the interior. Decorative table lamps add pools of light and visual interest. Custom pillows, cotton throw and the hand-knotted carpet add softness and additional warmth. This is a very cozy room with lovely views to the surrounding landscape.
Austin-Murphy Design
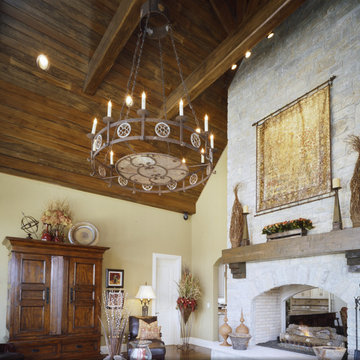
Large country formal enclosed living room in Nashville with yellow walls, dark hardwood floors, a two-sided fireplace, a stone fireplace surround and no tv.
Living Room Design Photos with Yellow Walls and a Two-sided Fireplace
5