Living Room Design Photos with Yellow Walls and a Two-sided Fireplace
Refine by:
Budget
Sort by:Popular Today
101 - 120 of 202 photos
Item 1 of 3
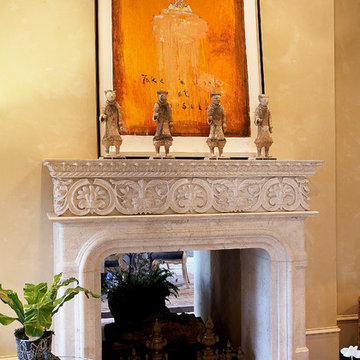
Eclectic living room in Dallas with yellow walls, a two-sided fireplace and a stone fireplace surround.
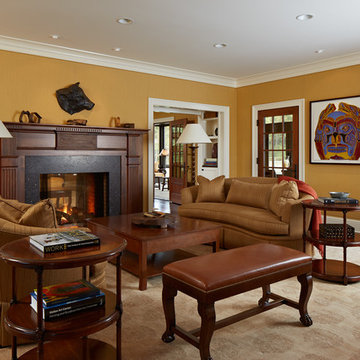
Architecture by Meriwether Felt
Photos by Susan Gilmore
Large country formal enclosed living room in Minneapolis with yellow walls, dark hardwood floors, a two-sided fireplace and a wood fireplace surround.
Large country formal enclosed living room in Minneapolis with yellow walls, dark hardwood floors, a two-sided fireplace and a wood fireplace surround.
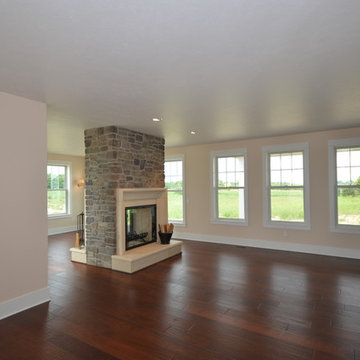
MayBuilders
Large country open concept living room in Grand Rapids with yellow walls, dark hardwood floors, a two-sided fireplace, a stone fireplace surround and a wall-mounted tv.
Large country open concept living room in Grand Rapids with yellow walls, dark hardwood floors, a two-sided fireplace, a stone fireplace surround and a wall-mounted tv.
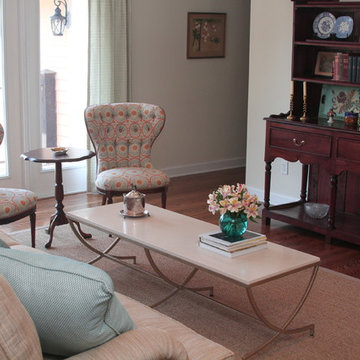
Photographer: Danielle Mason
Mid-sized traditional formal open concept living room in Orlando with yellow walls, medium hardwood floors, a two-sided fireplace, a stone fireplace surround and no tv.
Mid-sized traditional formal open concept living room in Orlando with yellow walls, medium hardwood floors, a two-sided fireplace, a stone fireplace surround and no tv.
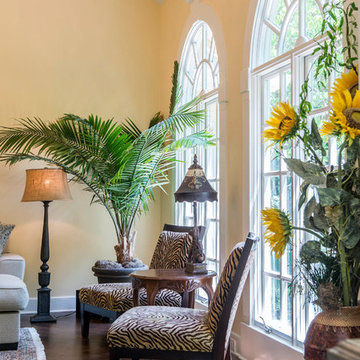
Inspiration for a large mediterranean formal open concept living room in Kansas City with yellow walls, a two-sided fireplace, a wall-mounted tv, brown floor, dark hardwood floors and a tile fireplace surround.
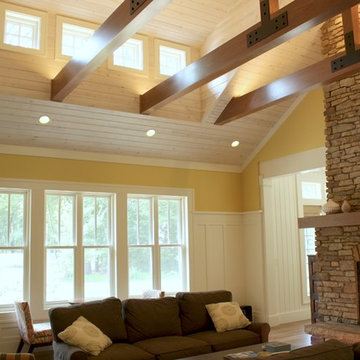
Mid-sized beach style open concept living room in Chicago with yellow walls, dark hardwood floors, a two-sided fireplace and a stone fireplace surround.
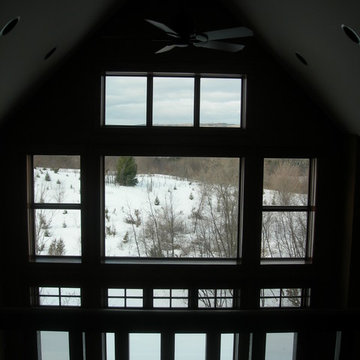
Traditional open concept living room in Other with yellow walls, dark hardwood floors, a two-sided fireplace and a stone fireplace surround.
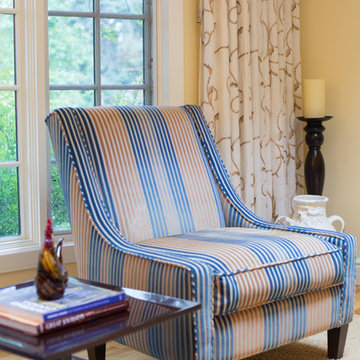
Custom Living Room Design
Large transitional formal open concept living room in Calgary with yellow walls, carpet, a two-sided fireplace, a stone fireplace surround and a freestanding tv.
Large transitional formal open concept living room in Calgary with yellow walls, carpet, a two-sided fireplace, a stone fireplace surround and a freestanding tv.
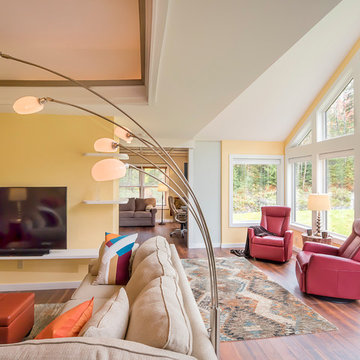
Carolyn Bates, Beacon Hill Builders & Assoc.
Photo of a large transitional formal open concept living room in Burlington with yellow walls, dark hardwood floors, a two-sided fireplace, a plaster fireplace surround and a freestanding tv.
Photo of a large transitional formal open concept living room in Burlington with yellow walls, dark hardwood floors, a two-sided fireplace, a plaster fireplace surround and a freestanding tv.
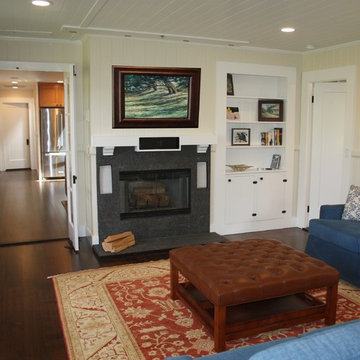
This room was created out of an original master bedroom and the fireplace/bookcase wall was a closet area. The hardwood floors were refinished to match throughout the home making one area flow seamlessly into the other and visually increasing the size of the home.
A large upholstered ottoman with wood trays stored underneath also functions as a coffee table.
A hidden screen over the fireplace operates with a switch just behind the French door and the projection TV pulls down from the ceiling just behind the sofa.
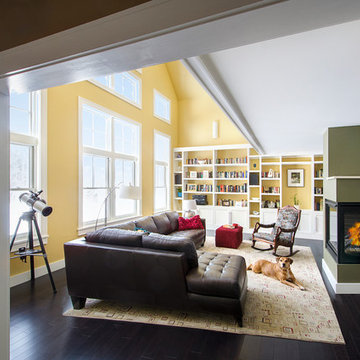
Carolyn Bates
Large traditional open concept living room in Burlington with yellow walls, dark hardwood floors, a two-sided fireplace, a metal fireplace surround, no tv and brown floor.
Large traditional open concept living room in Burlington with yellow walls, dark hardwood floors, a two-sided fireplace, a metal fireplace surround, no tv and brown floor.
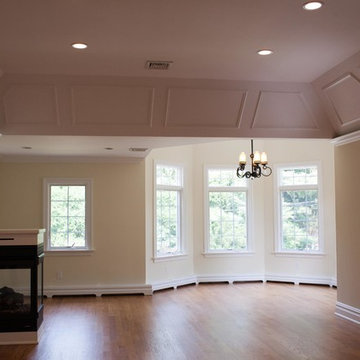
Photo of a mid-sized traditional enclosed living room in New York with yellow walls, medium hardwood floors, a two-sided fireplace and a metal fireplace surround.
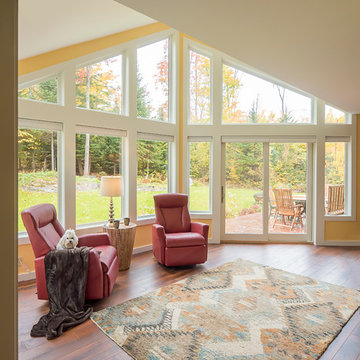
Carolyn Bates, Beacon Hill Builders & Assoc.
Photo of a large transitional formal open concept living room in Burlington with yellow walls, dark hardwood floors, a two-sided fireplace, a plaster fireplace surround and a freestanding tv.
Photo of a large transitional formal open concept living room in Burlington with yellow walls, dark hardwood floors, a two-sided fireplace, a plaster fireplace surround and a freestanding tv.
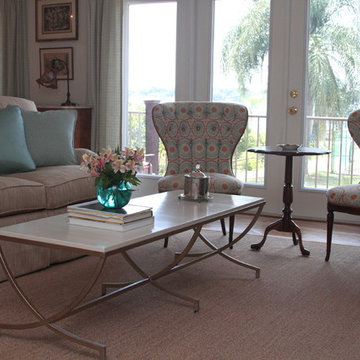
Photographer: Danielle Mason
This is an example of a mid-sized traditional formal open concept living room in Orlando with yellow walls, medium hardwood floors, a two-sided fireplace, a stone fireplace surround and no tv.
This is an example of a mid-sized traditional formal open concept living room in Orlando with yellow walls, medium hardwood floors, a two-sided fireplace, a stone fireplace surround and no tv.
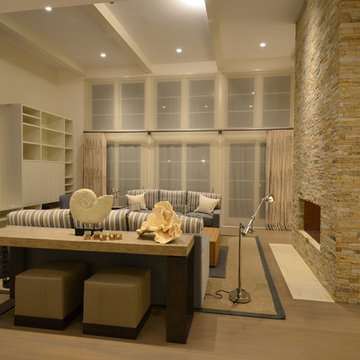
Beautiful Alsans upholstered couches in the main living area
Design ideas for a contemporary open concept living room in London with a two-sided fireplace, yellow walls, light hardwood floors and a brick fireplace surround.
Design ideas for a contemporary open concept living room in London with a two-sided fireplace, yellow walls, light hardwood floors and a brick fireplace surround.
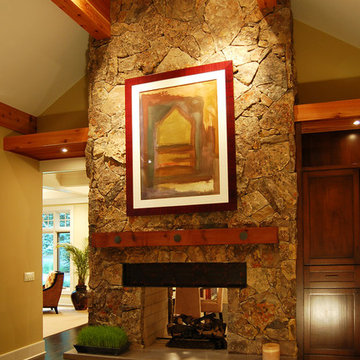
Forte Company (Developer) •
Hibler Design Studio (Design Team) •
W. Brandt Hay Architect (Design Team)
Inspiration for a mid-sized arts and crafts formal enclosed living room in Grand Rapids with yellow walls, dark hardwood floors, a two-sided fireplace, a stone fireplace surround and a built-in media wall.
Inspiration for a mid-sized arts and crafts formal enclosed living room in Grand Rapids with yellow walls, dark hardwood floors, a two-sided fireplace, a stone fireplace surround and a built-in media wall.
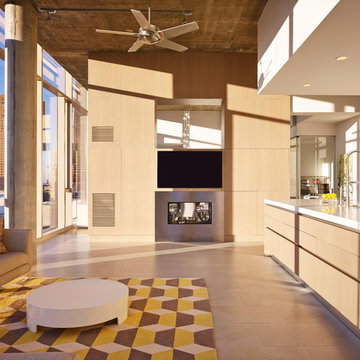
Photography-Hedrich Blessing
Fairbanks Residence:
The combination of three apartments was done to create one free flowing living space with over 4,800 SF connecting the 39th and 40th floors, with amazing views of Chicago. A new glass stair replaces an existing wood stair in the penthouse residence, and allows light to pour deep into the home and creates a calming void in the space. The glass is used as the primary structural material and only stainless steel is used for connection clips. The glass assembly of both tread and wall includes 3 layers of ½” lo-iron tempered glass with an AVB interlayer and hinge-like connector under tread and at connection to concrete to allow for rotation or vertical movement of up to one inch. The fireplace module incorporates the minimal gas and stone fireplace with hidden cabinet doors, an HVAC fan coil, and the LCD TV. The full height absolute-white kitchen wall also has a large working island in white oak that ends in an eat-in table. Solid wide plank hickory is used on the floor to compliment the rift-cut white oak cabinetry in the fireplace and kitchen, the tower’s concrete structure, and the plaster walls throughout painted in 4 different whites.
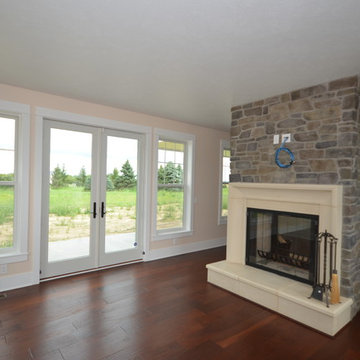
MayBuilders
This is an example of a large country open concept living room in Grand Rapids with yellow walls, dark hardwood floors, a two-sided fireplace, a stone fireplace surround and a wall-mounted tv.
This is an example of a large country open concept living room in Grand Rapids with yellow walls, dark hardwood floors, a two-sided fireplace, a stone fireplace surround and a wall-mounted tv.
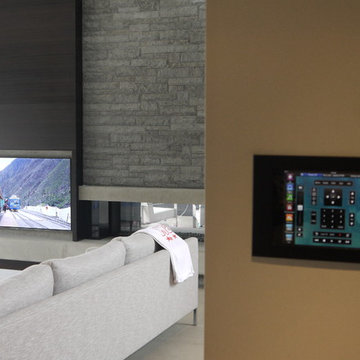
System control by wall mounted iPad
Photo of a mid-sized contemporary formal open concept living room in Vancouver with yellow walls, ceramic floors, a two-sided fireplace, a stone fireplace surround and a wall-mounted tv.
Photo of a mid-sized contemporary formal open concept living room in Vancouver with yellow walls, ceramic floors, a two-sided fireplace, a stone fireplace surround and a wall-mounted tv.
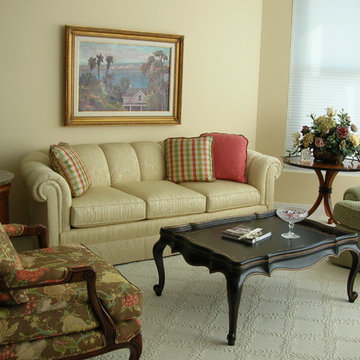
traditional living room in a luxury condo
tricia craven worley, asid, cid
Inspiration for a mid-sized traditional formal open concept living room in San Diego with yellow walls, carpet, a two-sided fireplace, a plaster fireplace surround, no tv and white floor.
Inspiration for a mid-sized traditional formal open concept living room in San Diego with yellow walls, carpet, a two-sided fireplace, a plaster fireplace surround, no tv and white floor.
Living Room Design Photos with Yellow Walls and a Two-sided Fireplace
6