Living Room Design Photos with Yellow Walls and Medium Hardwood Floors
Refine by:
Budget
Sort by:Popular Today
41 - 60 of 3,496 photos
Item 1 of 3
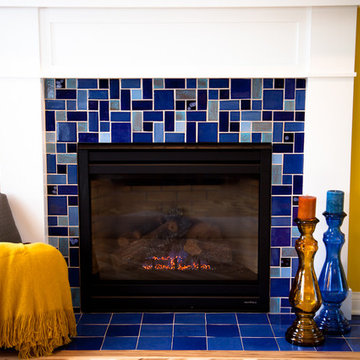
This bright family room has as its focal point a gas fireplace with handmade tile in beautiful colors that are rich in variation. Who wouldn't mind spending warm nights by this fireplace?
6"x6" Field Tile - 23 Sapphire Blue / Large Format Savvy Squares - 21 Cobalt, 23 Sapphire Blue, 13WE Smokey Blue, 12R Blue Bell, 902 Night Sky, 1064 Baby Blue
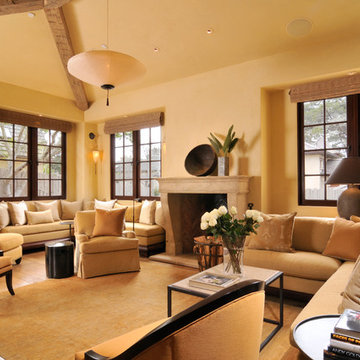
photos by Bernardo Grijalva
Design ideas for a mediterranean living room in San Francisco with yellow walls, medium hardwood floors, a standard fireplace and no tv.
Design ideas for a mediterranean living room in San Francisco with yellow walls, medium hardwood floors, a standard fireplace and no tv.
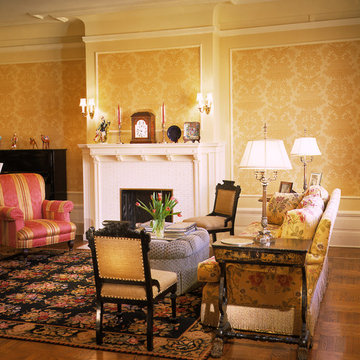
This is our fourth project for this client who purchased a four-bedroom unit in this grand old turn of the century Landmark that had been neglected through the years. Our goal was to restore its former grandeur while providing for our client’s lifestyle. Designed in the classic Victorian style, we removed layers of paint uncovering mahogany doors, oak wainscoting and tile fireplaces. We restored and created new profiles to bring back the richness of detail and bathed the rooms in golden tones to balance the cool north exposure. The panelization is finished with wallpaper to add scale, including a French woodblock wallpaper in the Dining Room to quiet down the rich oak trim. The outcome is airy, elegant and functional.
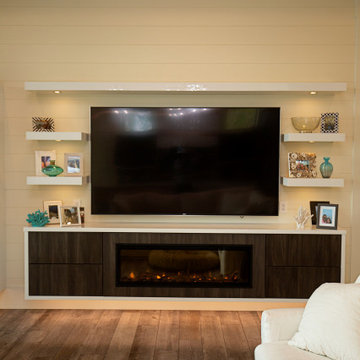
New Construction: M1220
Design/Manufacturer/Installer: Marquis Fine Cabinetry
Collection: Milano
Finishes: Woolworth, Bianco Lucido, Linea Old Patin Translucent Inlay
Features: Under Cabinet Lighting, Turkish Linen Lined Drawers
Premium Options: Floating Shelves, Under Vanity LED Lighting, Touch-Latch, Aluminum Framing
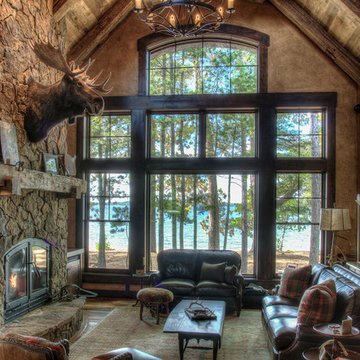
Large country formal open concept living room in Minneapolis with yellow walls, medium hardwood floors, a two-sided fireplace and a stone fireplace surround.
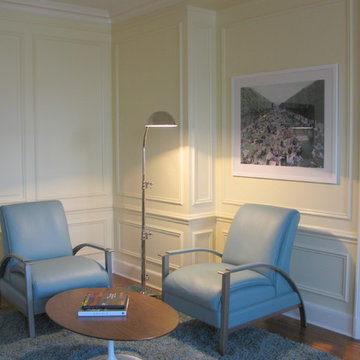
Inspiration for a mid-sized midcentury enclosed living room in New York with yellow walls, medium hardwood floors, a wall-mounted tv and brown floor.
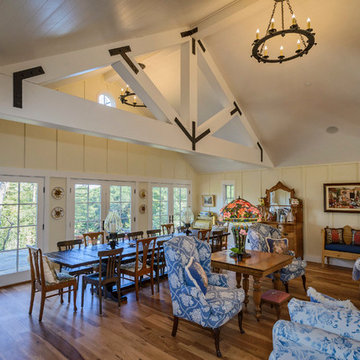
Dennis Mayer Photography
Inspiration for a mid-sized country formal open concept living room in San Francisco with medium hardwood floors, brown floor, yellow walls, a standard fireplace, a stone fireplace surround and no tv.
Inspiration for a mid-sized country formal open concept living room in San Francisco with medium hardwood floors, brown floor, yellow walls, a standard fireplace, a stone fireplace surround and no tv.
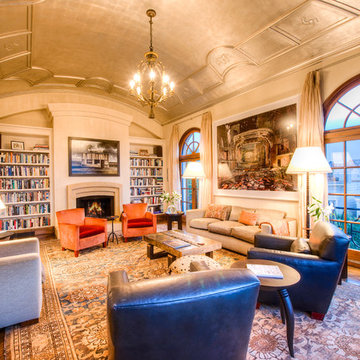
The magnificent Villa de Martini is a Mediterranean style villa built in 1929 by the de Martini Family. Located on Telegraph Hill San Francisco, the villa enjoys sweeping views of the Golden Gate Bridge, San Francisco Bay, Alcatraz Island, Pier 39, the yachting marina, the Bay Bridge, and the Richmond-San Rafael Bridge.
This exquisite villa is on a triple wide lot with beautiful European-style gardens filled with olive trees, lemon trees, roses, Travertine stone patios, walkways, and the motor court, which is designed to be tented for parties. It is reminiscent of the charming villas of Positano in far away Italy and yet it is walking distance to San Francisco Financial District, Ferry Building, the Embarcadero, North Beach, and Aquatic Park.
The current owners painstakingly remodeled the home in recent years with all new systems and added new rooms. They meticulously preserved and enhanced the original architectural details including Italian mosaics, hand painted palazzo ceilings, the stone columns, the arched windows and doorways, vaulted living room silver leaf ceiling, exquisite inlaid hardwood floors, and Venetian hand-plastered walls.
This is one of the finest homes in San Francisco CA for both relaxing with family and graciously entertaining friends. There are 4 bedrooms, 3 full and 2 half baths, a library, an office, a family room, formal dining and living rooms, a gourmet kitchen featuring top of the line appliances including a built-in espresso machine, caterer’s kitchen, and a wine cellar. There is also a guest suite with a kitchenette, laundry facility and a 2 car detached garage off the motor court, equipped with a Tesla charging station.
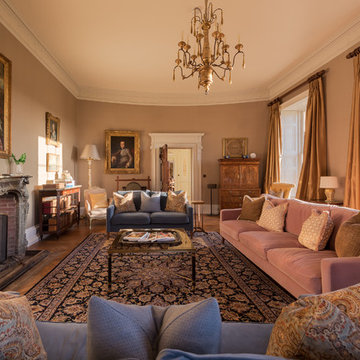
East Facing view of the grand drawing room photographed by Tim Clarke-Payton
Inspiration for an expansive traditional formal enclosed living room in London with yellow walls, medium hardwood floors, a standard fireplace, a stone fireplace surround, no tv and yellow floor.
Inspiration for an expansive traditional formal enclosed living room in London with yellow walls, medium hardwood floors, a standard fireplace, a stone fireplace surround, no tv and yellow floor.
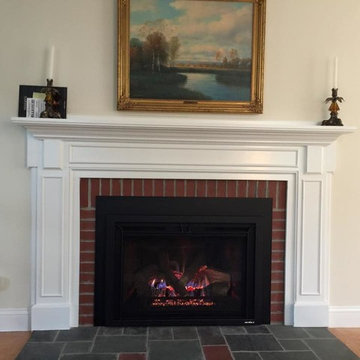
This is an example of a mid-sized traditional formal living room in Boston with yellow walls, medium hardwood floors, a standard fireplace, a brick fireplace surround, no tv and brown floor.
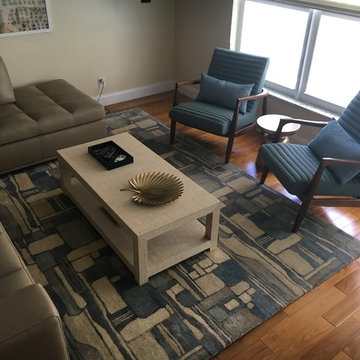
The "after" photos... loving the mid-century meets the beach vibe. Clean lines and soft hues make this space perfect for end-of-day cocktails or Sunday mornings with coffee and a good read.
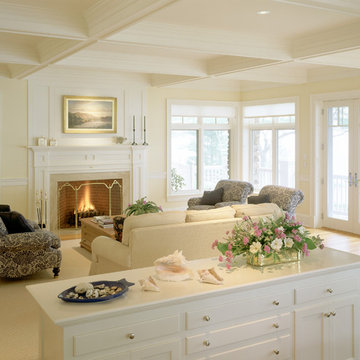
Photo of a large transitional formal enclosed living room in Portland Maine with yellow walls, medium hardwood floors, a standard fireplace, a wood fireplace surround and no tv.
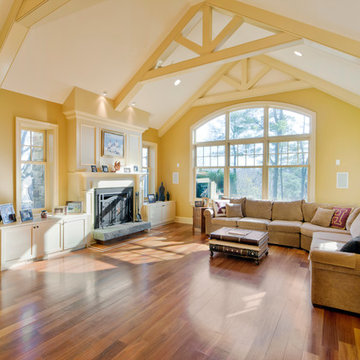
An addition was added to the existing home. This part of the addition is the family room. These are 5” Cumuru wide plank floors, which were selected for their beauty, color and hardness. The family has 3 young boys and wanted something that would hold up. There is also a border of maple and Brazilian cherry around the fireplace as an accent.
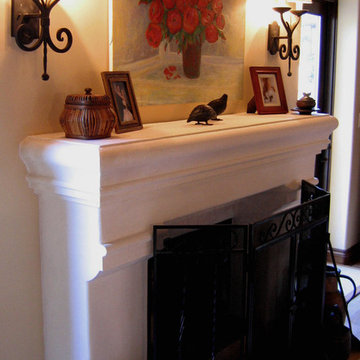
Design Consultant Jeff Doubét is the author of Creating Spanish Style Homes: Before & After – Techniques – Designs – Insights. The 240 page “Design Consultation in a Book” is now available. Please visit SantaBarbaraHomeDesigner.com for more info.
Jeff Doubét specializes in Santa Barbara style home and landscape designs. To learn more info about the variety of custom design services I offer, please visit SantaBarbaraHomeDesigner.com
Jeff Doubét is the Founder of Santa Barbara Home Design - a design studio based in Santa Barbara, California USA.
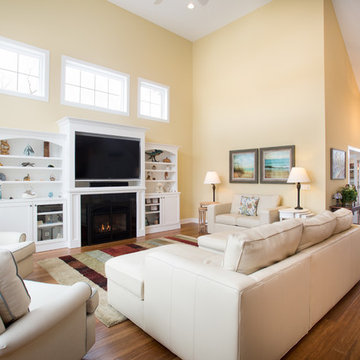
Design ideas for a mid-sized traditional open concept living room in Other with yellow walls, medium hardwood floors, a standard fireplace, a wood fireplace surround, a built-in media wall and brown floor.
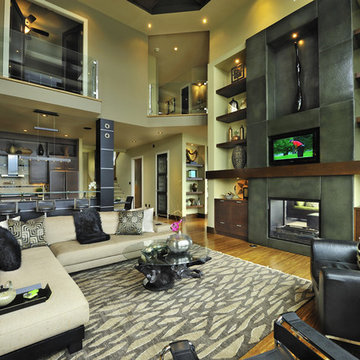
Inspiration for an expansive contemporary living room in Vancouver with yellow walls and medium hardwood floors.
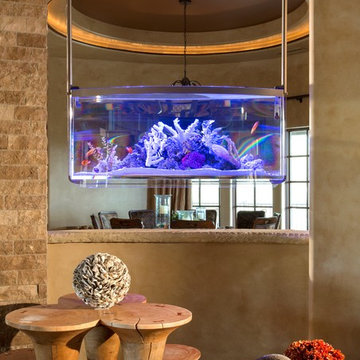
Large mediterranean enclosed living room in Phoenix with yellow walls, medium hardwood floors, a standard fireplace, a stone fireplace surround and brown floor.

Inspiration for a large traditional formal enclosed living room in London with yellow walls, medium hardwood floors, a standard fireplace, a stone fireplace surround, a concealed tv, brown floor, coffered and decorative wall panelling.
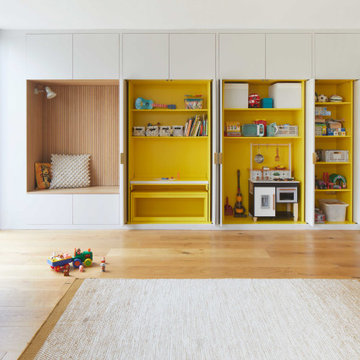
A large wall of storage becomes a reading nook with views on to the garden. The storage wall has pocket doors that open and slide inside for open access to the children's toys in the open-plan living space.
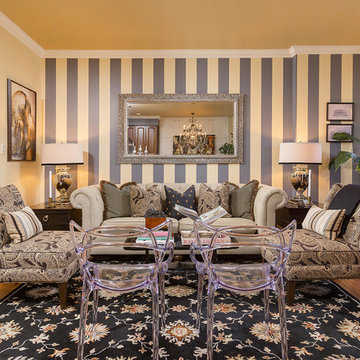
Eclectic formal loft-style living room in Philadelphia with yellow walls, medium hardwood floors and brown floor.
Living Room Design Photos with Yellow Walls and Medium Hardwood Floors
3