Living Room Design Photos with Yellow Walls and Medium Hardwood Floors
Refine by:
Budget
Sort by:Popular Today
121 - 140 of 3,496 photos
Item 1 of 3

A large wall of storage becomes a reading nook with views on to the garden. The storage wall has pocket doors that open and slide inside for open access to the children's toys in the open-plan living space.
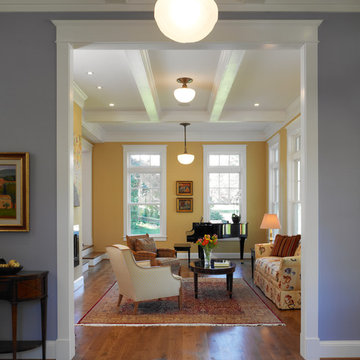
The site for this new house was specifically selected for its proximity to nature while remaining connected to the urban amenities of Arlington and DC. From the beginning, the homeowners were mindful of the environmental impact of this house, so the goal was to get the project LEED certified. Even though the owner’s programmatic needs ultimately grew the house to almost 8,000 square feet, the design team was able to obtain LEED Silver for the project.
The first floor houses the public spaces of the program: living, dining, kitchen, family room, power room, library, mudroom and screened porch. The second and third floors contain the master suite, four bedrooms, office, three bathrooms and laundry. The entire basement is dedicated to recreational spaces which include a billiard room, craft room, exercise room, media room and a wine cellar.
To minimize the mass of the house, the architects designed low bearing roofs to reduce the height from above, while bringing the ground plain up by specifying local Carder Rock stone for the foundation walls. The landscape around the house further anchored the house by installing retaining walls using the same stone as the foundation. The remaining areas on the property were heavily landscaped with climate appropriate vegetation, retaining walls, and minimal turf.
Other LEED elements include LED lighting, geothermal heating system, heat-pump water heater, FSA certified woods, low VOC paints and high R-value insulation and windows.
Hoachlander Davis Photography
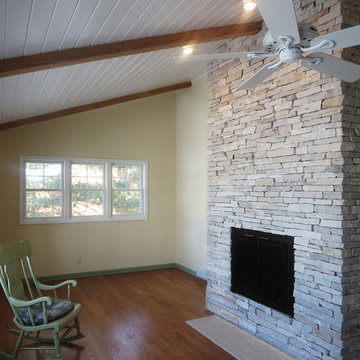
This beautiful fireplace features Buechel Stone's Fond du Lac Ledgestone. Click on the tag to see more at www.buechelstone.com/shoppingcart/products/Fond-du-Lac-Le....
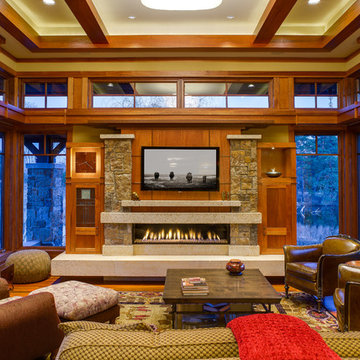
John Magnoski Photography
Builder: John Kraemer & Sons
Photo of a large arts and crafts living room in Minneapolis with yellow walls, medium hardwood floors, a ribbon fireplace and a wall-mounted tv.
Photo of a large arts and crafts living room in Minneapolis with yellow walls, medium hardwood floors, a ribbon fireplace and a wall-mounted tv.
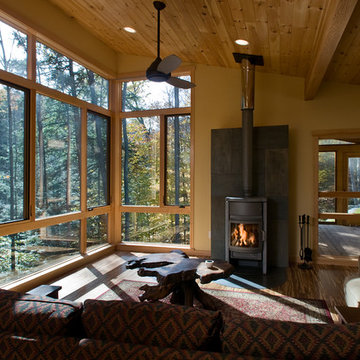
Perched on a steep ravine edge among the trees.
photos by Chris Kendall
Inspiration for a large country formal enclosed living room in Boston with yellow walls, medium hardwood floors, a wood stove, no tv, a metal fireplace surround and brown floor.
Inspiration for a large country formal enclosed living room in Boston with yellow walls, medium hardwood floors, a wood stove, no tv, a metal fireplace surround and brown floor.
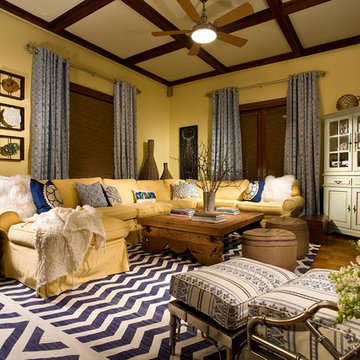
This is an example of a large traditional formal enclosed living room in New York with yellow walls, medium hardwood floors, no fireplace, no tv and brown floor.
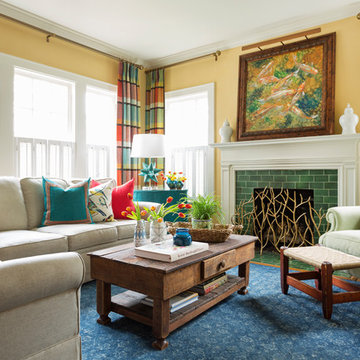
Rett Peek
This is an example of a mid-sized eclectic enclosed living room in Little Rock with yellow walls, a tile fireplace surround, medium hardwood floors, a standard fireplace and brown floor.
This is an example of a mid-sized eclectic enclosed living room in Little Rock with yellow walls, a tile fireplace surround, medium hardwood floors, a standard fireplace and brown floor.
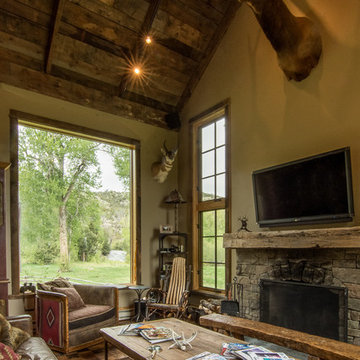
Photo of a mid-sized country enclosed living room in Other with yellow walls, medium hardwood floors, a standard fireplace, a stone fireplace surround, a wall-mounted tv and brown floor.
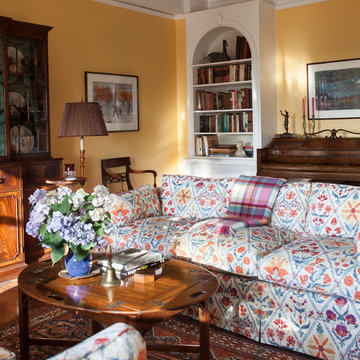
Mid-sized traditional enclosed living room in New York with a music area, yellow walls, medium hardwood floors, no fireplace and no tv.
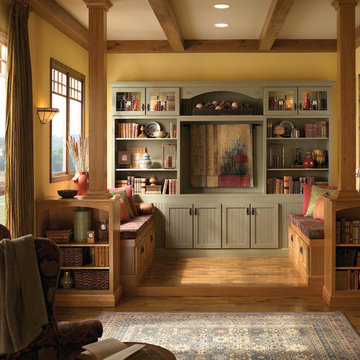
This is an example of an arts and crafts open concept living room in Jacksonville with a library, yellow walls and medium hardwood floors.
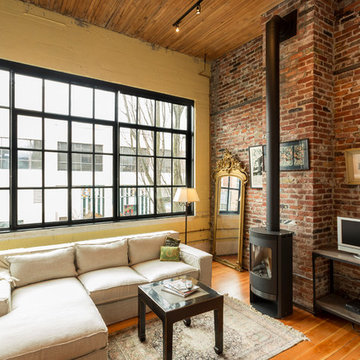
Photo by Ross Anania
Inspiration for a mid-sized industrial open concept living room in Seattle with yellow walls, medium hardwood floors, a wood stove and a freestanding tv.
Inspiration for a mid-sized industrial open concept living room in Seattle with yellow walls, medium hardwood floors, a wood stove and a freestanding tv.
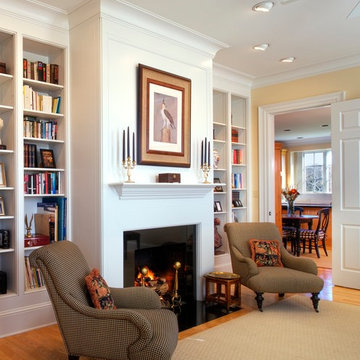
Interior millwork & Lighting by Luther Paul Weber, AIA.
Hoachlander Davis Photography
Large country living room in DC Metro with yellow walls, medium hardwood floors and a standard fireplace.
Large country living room in DC Metro with yellow walls, medium hardwood floors and a standard fireplace.
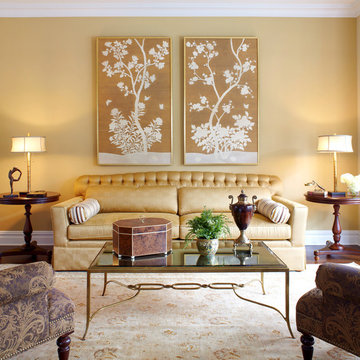
Custom upholstery in the living room features three distinct patterns that coordinate with the area rug and framed hand painted Gracie panels.
Photo Credit: Phillip Ennis
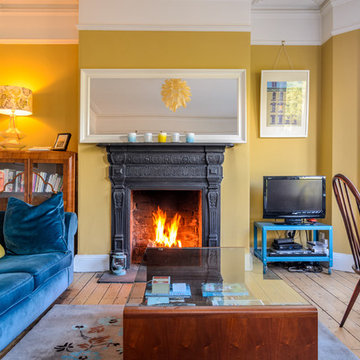
Gary Quigg 2013
Design ideas for an eclectic living room in Belfast with yellow walls, medium hardwood floors, a standard fireplace and a freestanding tv.
Design ideas for an eclectic living room in Belfast with yellow walls, medium hardwood floors, a standard fireplace and a freestanding tv.
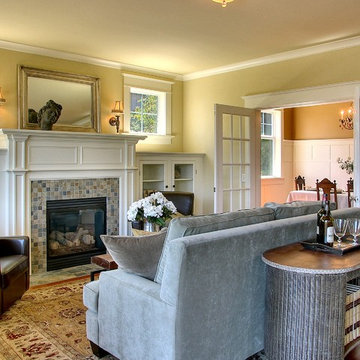
Traditional craftsman home featuring a tile fireplace, built-in cabinets, crown molding and french doors.
Design ideas for a mid-sized traditional living room in Seattle with a tile fireplace surround, yellow walls, medium hardwood floors and a standard fireplace.
Design ideas for a mid-sized traditional living room in Seattle with a tile fireplace surround, yellow walls, medium hardwood floors and a standard fireplace.
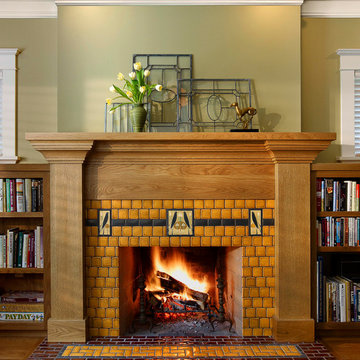
Arts and Crafts fireplace by Motawi Tileworks featuring Songbird art tiles in Golden
Inspiration for a mid-sized arts and crafts living room in Detroit with yellow walls, medium hardwood floors, a standard fireplace, brown floor and a tile fireplace surround.
Inspiration for a mid-sized arts and crafts living room in Detroit with yellow walls, medium hardwood floors, a standard fireplace, brown floor and a tile fireplace surround.
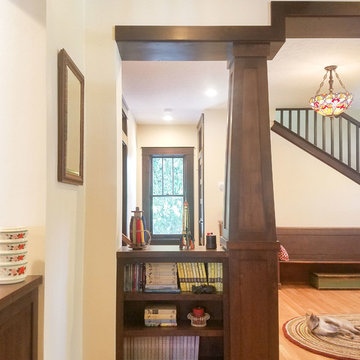
Photo of a mid-sized arts and crafts enclosed living room in Boise with a library, yellow walls, medium hardwood floors and no tv.
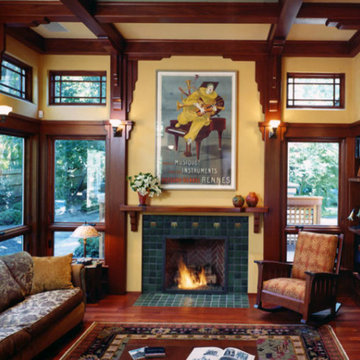
Reproduction Green & Green design with historically correct finish.
This is an example of a small arts and crafts formal enclosed living room in Boston with yellow walls, medium hardwood floors, a standard fireplace, a tile fireplace surround and no tv.
This is an example of a small arts and crafts formal enclosed living room in Boston with yellow walls, medium hardwood floors, a standard fireplace, a tile fireplace surround and no tv.
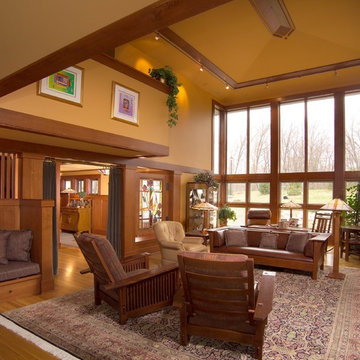
The leaded glass screen near the entry is custom for this Owner. The roses represent their family at this time of construction. The story and a half windows overlook a garden and water feature.
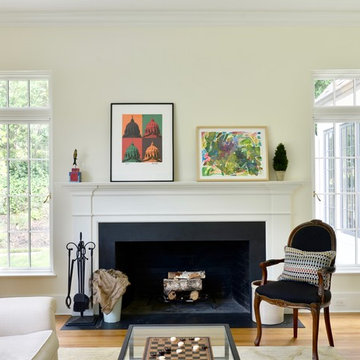
This is an example of a large traditional formal enclosed living room in DC Metro with yellow walls, medium hardwood floors, a standard fireplace, a metal fireplace surround, no tv and brown floor.
Living Room Design Photos with Yellow Walls and Medium Hardwood Floors
7