All Wall Treatments Living Room Design Photos with Yellow Walls
Refine by:
Budget
Sort by:Popular Today
61 - 80 of 209 photos
Item 1 of 3
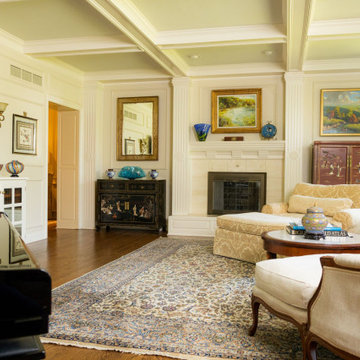
Open concept living room in Kansas City with a music area, yellow walls, dark hardwood floors, a standard fireplace, a tile fireplace surround, a wall-mounted tv, coffered and panelled walls.
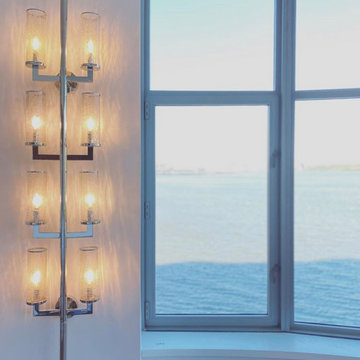
This oversized sconce is the focal point as soon as you walk into the living room, providing substantial lighting and a light touch of silver.
Inspiration for a large modern open concept living room in New York with yellow walls, medium hardwood floors, a standard fireplace, a tile fireplace surround, a wall-mounted tv, brown floor and wallpaper.
Inspiration for a large modern open concept living room in New York with yellow walls, medium hardwood floors, a standard fireplace, a tile fireplace surround, a wall-mounted tv, brown floor and wallpaper.
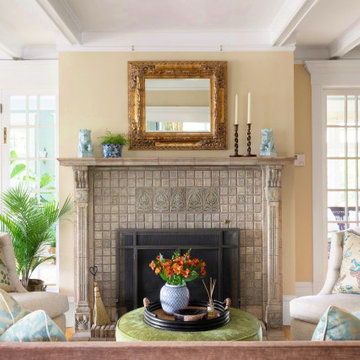
Fireside nook in large, Traditional-Style, formal living room.
This is an example of a mid-sized traditional formal enclosed living room with yellow walls, light hardwood floors, a standard fireplace, a tile fireplace surround, no tv, coffered and wallpaper.
This is an example of a mid-sized traditional formal enclosed living room with yellow walls, light hardwood floors, a standard fireplace, a tile fireplace surround, no tv, coffered and wallpaper.
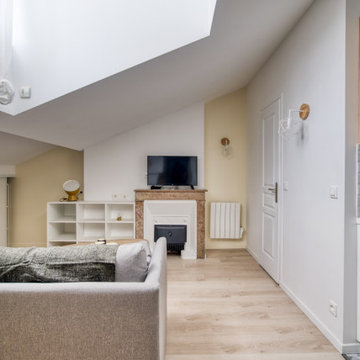
Cet appartement est le résultat d'un plateau traversant, divisé en deux pour y implanter 2 studios de 20m2 chacun.
L'espace étant très restreint, il a fallut cloisonner de manière astucieuse chaque pièce. La cuisine vient alors s'intégrer tout en longueur dans le couloir et s'adosser à la pièce d'eau.
Nous avons disposé le salon sous pentes, là ou il y a le plus de luminosité. Pour palier à la hauteur sous plafond limitée, nous y avons intégré de nombreux placards de rangements.
D'un côté et de l'autre de ce salon, nous avons conservé les deux foyers de cheminée que nous avons décidé de révéler et valoriser.
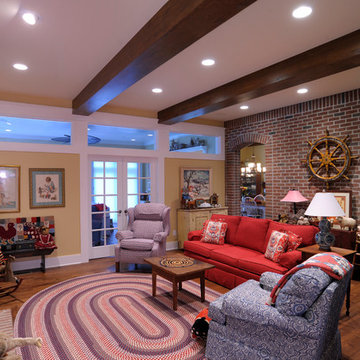
Design ideas for a country formal open concept living room with yellow walls, medium hardwood floors, a standard fireplace, a brick fireplace surround, no tv, exposed beam and brick walls.
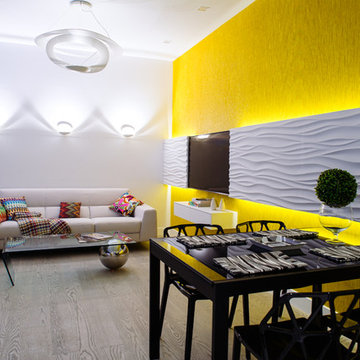
Яркие краски на нейтральном фоне, правильно расставленные акценты, грамотная планировка сделали свое дело. Самое интересное, что 3D изображения практически не отличаются от фотографий реализованного проекта.
Мебель от итальянских фабрик Cattelan,Calia,Calligaris.
Освещение от одной из ведущих фабрик Италии - Artemide, текстиль Missoni. Также тут вы найдете ссылку на панораму уже реализованного проекта, вас не оставит равнодушным )) http://artstudiohouse.ru/portfolio/panorams/5/
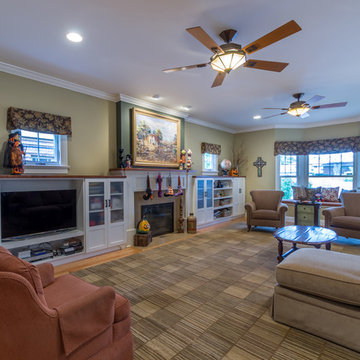
Design ideas for a small traditional enclosed living room in Chicago with yellow walls, light hardwood floors, a standard fireplace, a wood fireplace surround, a built-in media wall, multi-coloured floor, a home bar, wallpaper and wallpaper.
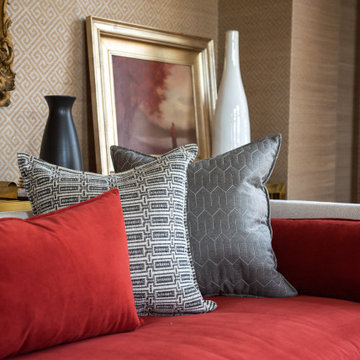
Large beach style formal enclosed living room in St Louis with yellow walls, medium hardwood floors, no fireplace, no tv, brown floor and wallpaper.
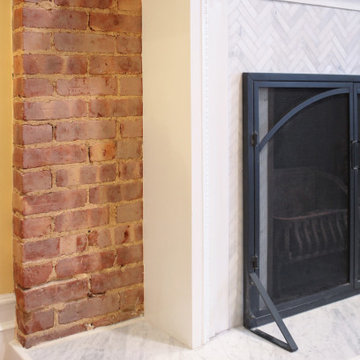
Inspiration for a small transitional open concept living room in New York with yellow walls, a standard fireplace, a stone fireplace surround, brown floor and brick walls.
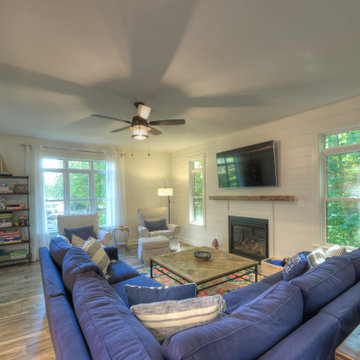
This is an example of a mid-sized country open concept living room in Richmond with yellow walls, ceramic floors, a standard fireplace, a wall-mounted tv, brown floor and planked wall panelling.
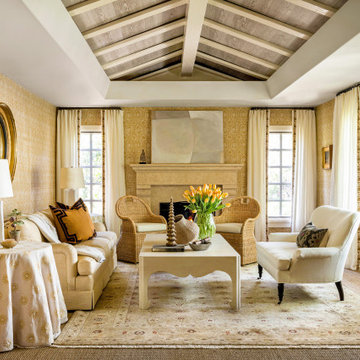
This is an example of an enclosed living room in Other with yellow walls, carpet, a standard fireplace, no tv, beige floor, exposed beam, recessed, vaulted, wood and wallpaper.
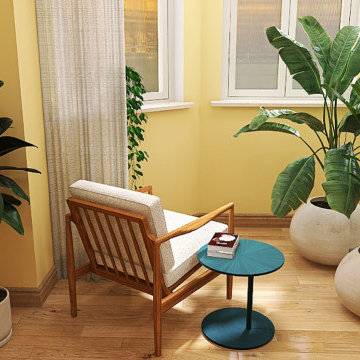
Vom Durchgangszimmer zum Loungezimmer
Ein ruhiges Beige und ein warmes Sonnengelb geben den Grundtenor im Raum. Doch wir wollten mehr als nur eine gewöhnliche Wandgestaltung – etwas Besonderes, Ausgefallenes sollte es sein. Unsere individuelle Raumgestaltung nach Kundenvorlieben erlaubte uns mutig zu werden: Wir entschieden uns für eine helle, freundliche gelbe Wandfarbe, die dem Raum Lebendigkeit verleiht.
Um das Ganze jedoch nicht überladen wirken zu lassen, neutralisierten wir dieses lebhafte Gelb mit natürlichen Beigetönen. Ein tiefes Blau setzt dabei beruhigende Akzente und schafft so einen ausgewogenen Kontrast.
Auch bei der Auswahl der Pflanzen haben wir besondere Sorgfalt walten lassen: Die bestehende Pflanzensammlung wurde zu einem harmonischen Ensemble zusammengestellt. Hierbei empfahlen wir zwei verschiedene Pflanzenkübel – um Ruhe in die strukturreichen Gewächse zu bringen und ihnen gleichzeitig genug Platz zur Entfaltung ihrer Natürlichkeit bieten können.
Diese Natürlichkeit spiegelt sich auch in den Möbeln wider: Helles Holz sorgt für eine authentische Atmosphäre und ruhige Stoffe laden zum Verweilen ein. Ein edles Rattangeflecht bringt abwechslungsreiche Struktur ins Spiel - genau wie unsere Gäste es erwarten dürfen!
Damit das Licht optimal zur Geltung kommt, wählten gläserne Leuchten diese tauchen den gesamtem Bereich des Loungeraums in ein helles und freundliches Ambiente. Hier können Sie entspannen, träumen und dem Klang von Schallplatten lauschen – Kraft tanken oder Zeit mit Freunden verbringen. Ein Raum zum Genießen und Erinnern.
Wir sind stolz darauf, aus einem ehemaligen Durchgangszimmer eine Lounge geschaffen zu haben - einen Ort der Ruhe und Inspiration für unsere Kunden.
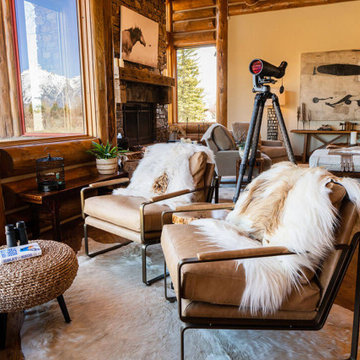
Inspiration for an expansive country open concept living room in Other with yellow walls, medium hardwood floors, a standard fireplace, a stone fireplace surround, brown floor and wood walls.
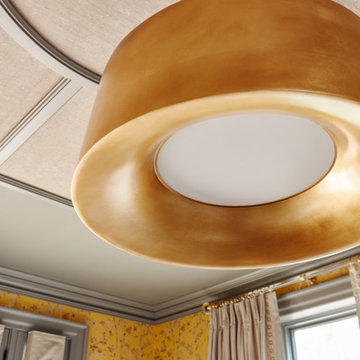
This estate is a transitional home that blends traditional architectural elements with clean-lined furniture and modern finishes. The fine balance of curved and straight lines results in an uncomplicated design that is both comfortable and relaxing while still sophisticated and refined. The red-brick exterior façade showcases windows that assure plenty of light. Once inside, the foyer features a hexagonal wood pattern with marble inlays and brass borders which opens into a bright and spacious interior with sumptuous living spaces. The neutral silvery grey base colour palette is wonderfully punctuated by variations of bold blue, from powder to robin’s egg, marine and royal. The anything but understated kitchen makes a whimsical impression, featuring marble counters and backsplashes, cherry blossom mosaic tiling, powder blue custom cabinetry and metallic finishes of silver, brass, copper and rose gold. The opulent first-floor powder room with gold-tiled mosaic mural is a visual feast.
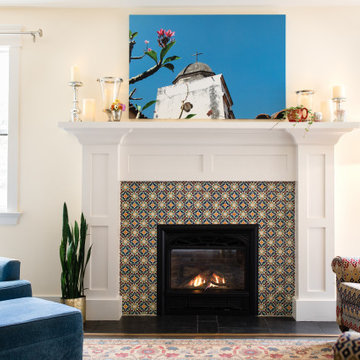
A living inspired by the client's travels and a desire to bring the colour and pattern into their living space.
Inspiration for a mid-sized mediterranean enclosed living room in Vancouver with yellow walls, medium hardwood floors, a standard fireplace, a tile fireplace surround, brown floor, wood and wood walls.
Inspiration for a mid-sized mediterranean enclosed living room in Vancouver with yellow walls, medium hardwood floors, a standard fireplace, a tile fireplace surround, brown floor, wood and wood walls.
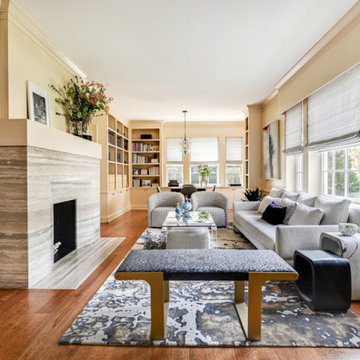
the living room acts as the study and library for the extensive book collection.
We created a zone for reading books at a table on weekends the laptop table turns into a chess/game table.
For more storage and additional seating, the coffee table hosts 2 ottomans under it.
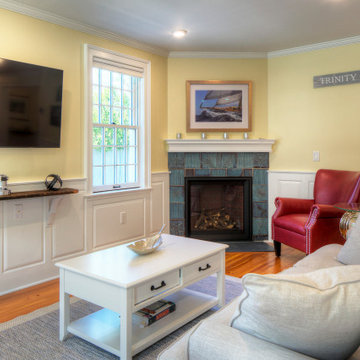
Custom wainscoting flanks a custom designed tile fireplace surround from local artist Lee Segal at All Fired Up Pottery in Newport.
Traditional open concept living room in Providence with yellow walls, medium hardwood floors, a corner fireplace, a tile fireplace surround, a wall-mounted tv, brown floor and decorative wall panelling.
Traditional open concept living room in Providence with yellow walls, medium hardwood floors, a corner fireplace, a tile fireplace surround, a wall-mounted tv, brown floor and decorative wall panelling.
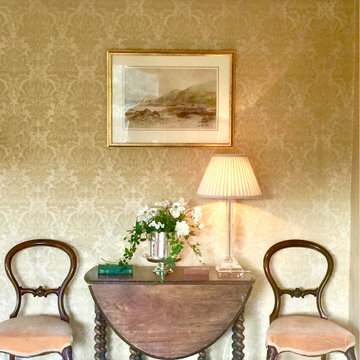
Large traditional formal open concept living room in Cardiff with yellow walls, carpet, a wood stove, a brick fireplace surround, beige floor and wallpaper.
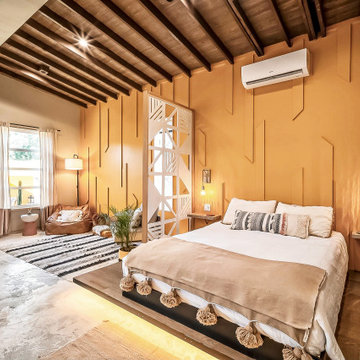
modern living room space with wood ceiling and custom textural wall treatment
Photo of a small modern enclosed living room in Los Angeles with yellow walls, concrete floors, white floor, vaulted, panelled walls and a wall-mounted tv.
Photo of a small modern enclosed living room in Los Angeles with yellow walls, concrete floors, white floor, vaulted, panelled walls and a wall-mounted tv.
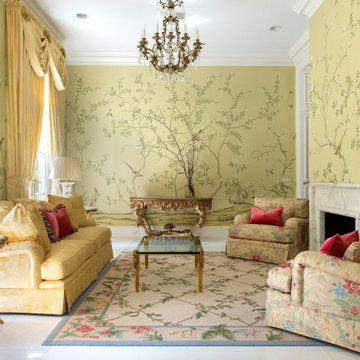
Design ideas for a mid-sized traditional formal enclosed living room in Atlanta with yellow walls, marble floors, a standard fireplace, white floor and wallpaper.
All Wall Treatments Living Room Design Photos with Yellow Walls
4