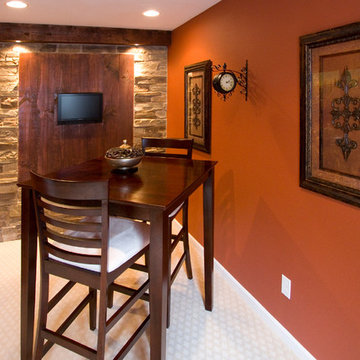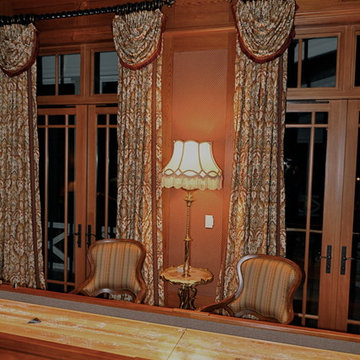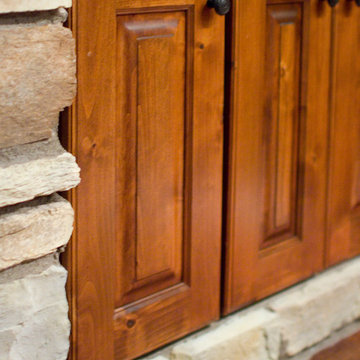Look-out Basement Design Ideas
Refine by:
Budget
Sort by:Popular Today
21 - 40 of 110 photos
Item 1 of 3
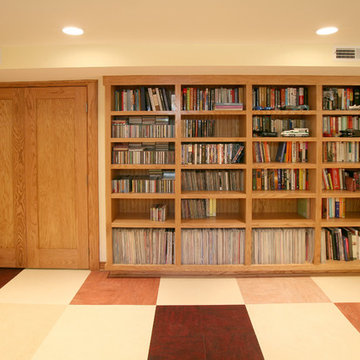
Custom designed cabinetry and bookshelves, energy efficient insulation and hot water radiant heat makes this new basement family room inviting and cozy and increases the living space of the house by over 400 square feet. We added 4 large closets for organization and storage. Lower cabinet stereo storage is pre-wired for future home theater use.
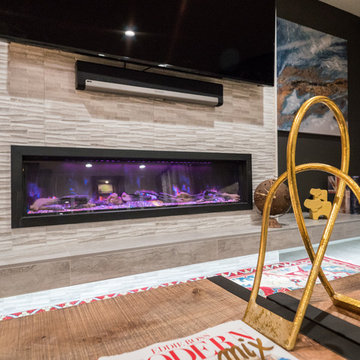
Photo of a mid-sized transitional look-out basement in Other with black walls, carpet, a ribbon fireplace, a tile fireplace surround, brown floor and a home bar.
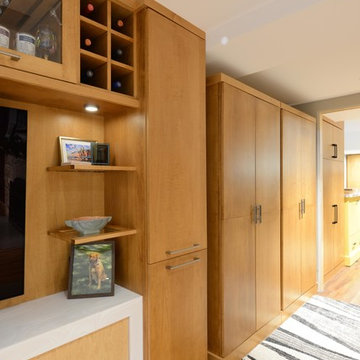
Robb Siverson Photography
Small midcentury look-out basement in Other with beige walls, medium hardwood floors, a standard fireplace, a stone fireplace surround and beige floor.
Small midcentury look-out basement in Other with beige walls, medium hardwood floors, a standard fireplace, a stone fireplace surround and beige floor.
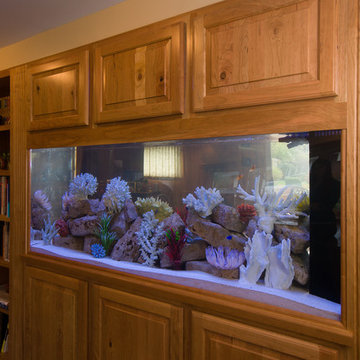
Designed by J.S. Brown & Co., photographed by Todd Yarrington
Cabinets in Rustic Cherry with a Natural finish from the Shiloh line by W.W.Wood Products
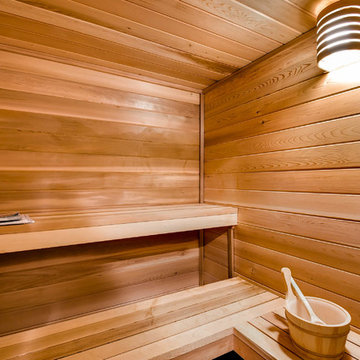
Fully custom basement with a full bar, entertainment space, custom gun room and more.
Expansive arts and crafts look-out basement in Denver with beige walls, carpet, no fireplace and beige floor.
Expansive arts and crafts look-out basement in Denver with beige walls, carpet, no fireplace and beige floor.
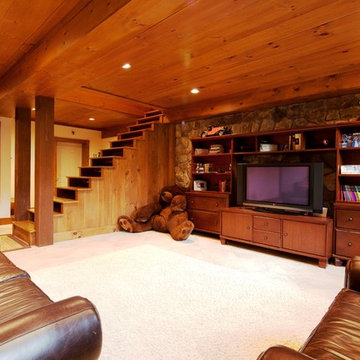
Yankee Barn Homes - The man cave basement of this mountain style barn home is a dream room for viewing movies and sporting events.
Inspiration for a large traditional look-out basement in Manchester with white walls, carpet and no fireplace.
Inspiration for a large traditional look-out basement in Manchester with white walls, carpet and no fireplace.
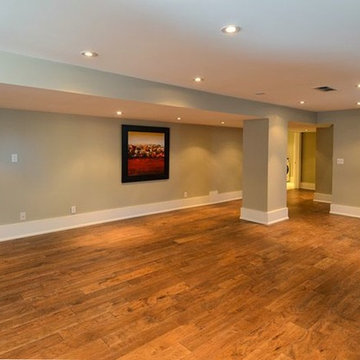
Lyle Gelowitz
Design ideas for a mid-sized transitional look-out basement in Burlington with green walls, medium hardwood floors and no fireplace.
Design ideas for a mid-sized transitional look-out basement in Burlington with green walls, medium hardwood floors and no fireplace.
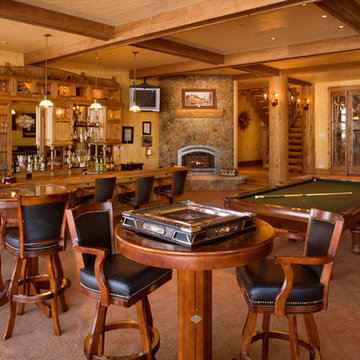
Large country look-out basement in Denver with yellow walls, carpet, a standard fireplace and a stone fireplace surround.
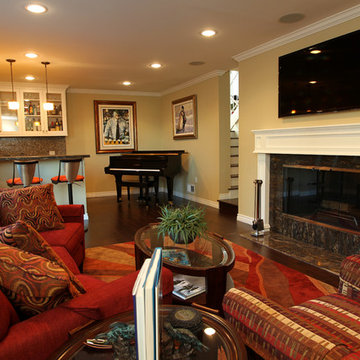
Traditional basement remodel of media room with bar area
Custom Design & Construction
Inspiration for a large traditional look-out basement in Los Angeles with beige walls, dark hardwood floors, a standard fireplace, a stone fireplace surround and brown floor.
Inspiration for a large traditional look-out basement in Los Angeles with beige walls, dark hardwood floors, a standard fireplace, a stone fireplace surround and brown floor.
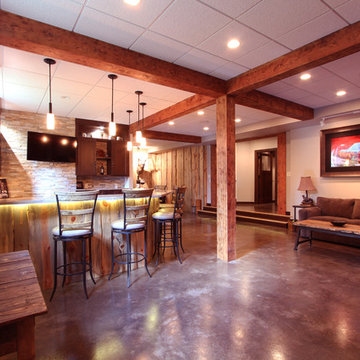
Open concept basement with tons of wood that pairs great with the polished, stained concrete floors. The texture adds warmth and life to this big basement.
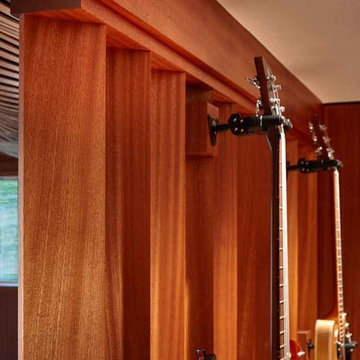
For this whole house remodel the homeowner wanted to update the front exterior entrance and landscaping, kitchen, bathroom and dining room. We also built an addition in the back with a separate entrance for the homeowner’s massage studio, including a reception area, bathroom and kitchenette. The back exterior was fully renovated with natural landscaping and a gorgeous Santa Rosa Labyrinth. Clean crisp lines, colorful surfaces and natural wood finishes enhance the home’s mid-century appeal. The outdoor living area and labyrinth provide a place of solace and reflection for the homeowner and his clients.
After remodeling this mid-century modern home near Bush Park in Salem, Oregon, the final phase was a full basement remodel. The previously unfinished space was transformed into a comfortable and sophisticated living area complete with hidden storage, an entertainment system, guitar display wall and safe room. The unique ceiling was custom designed and carved to look like a wave – which won national recognition for the 2016 Contractor of the Year Award for basement remodeling. The homeowner now enjoys a custom whole house remodel that reflects his aesthetic and highlights the home’s era.
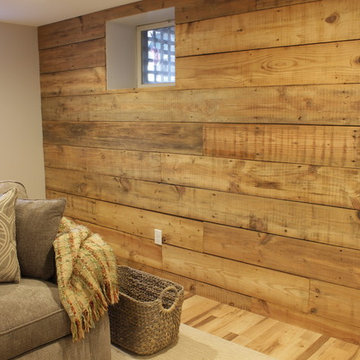
This setting just makes you want to cozy up with that blanket and a good movie.
Photo Credit: N. Leonard
Design ideas for a mid-sized country look-out basement in New York with beige walls, laminate floors, no fireplace and brown floor.
Design ideas for a mid-sized country look-out basement in New York with beige walls, laminate floors, no fireplace and brown floor.
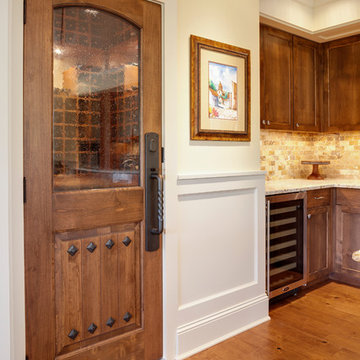
Photography: Landmark Photography
Design ideas for a large traditional look-out basement in Minneapolis with yellow walls, carpet, a standard fireplace and a stone fireplace surround.
Design ideas for a large traditional look-out basement in Minneapolis with yellow walls, carpet, a standard fireplace and a stone fireplace surround.
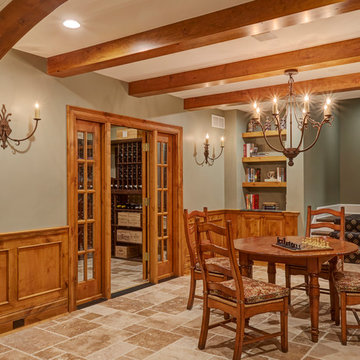
The lower level game room features a beamed ceiling, knotty alder wainscoting, and travertine flooring. Photo by Mike Kaskel.
Design ideas for a mid-sized traditional look-out basement in Milwaukee with green walls, limestone floors, no fireplace and beige floor.
Design ideas for a mid-sized traditional look-out basement in Milwaukee with green walls, limestone floors, no fireplace and beige floor.
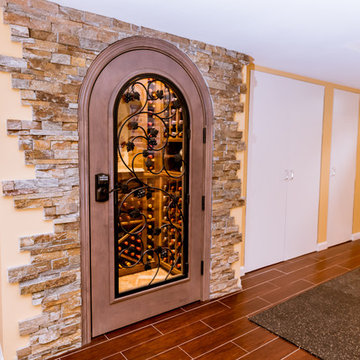
Wine Closet and Dry Bar in Basement
Mid-sized contemporary look-out basement in New York with yellow walls.
Mid-sized contemporary look-out basement in New York with yellow walls.
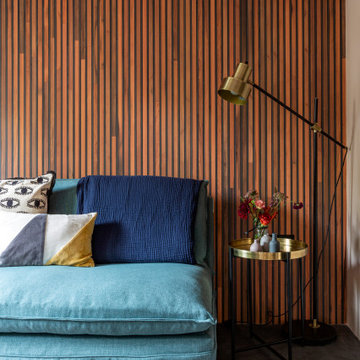
The basement garage was converted into a bright home office / guest bedroom with an en-suite tadelakt wet room. With concrete floors and teak panelling, this room has clever integrated lighting solutions to maximise the lower ceilings. The matching cedar cladding outside bring a modern element to the Georgian building.
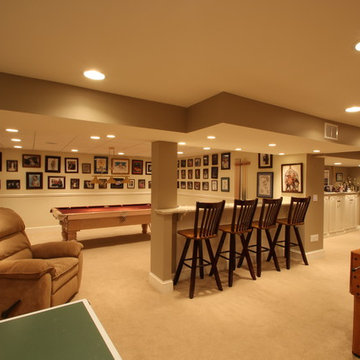
Gregg Schwartz
Photo of a large traditional look-out basement in Chicago with beige walls and carpet.
Photo of a large traditional look-out basement in Chicago with beige walls and carpet.
Look-out Basement Design Ideas
2
