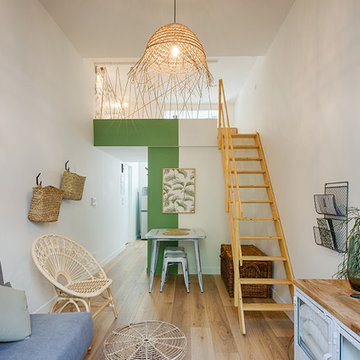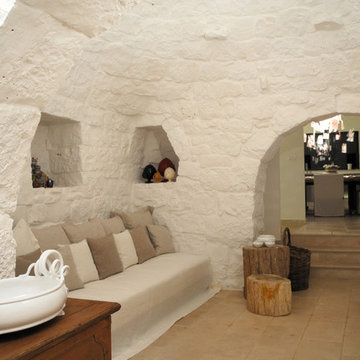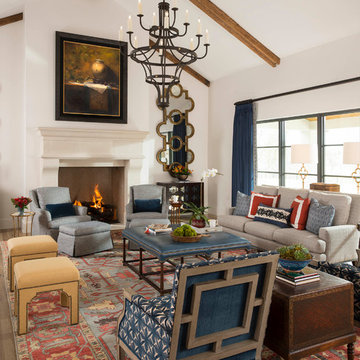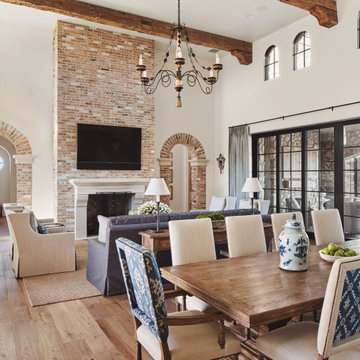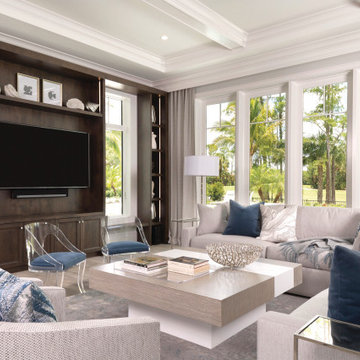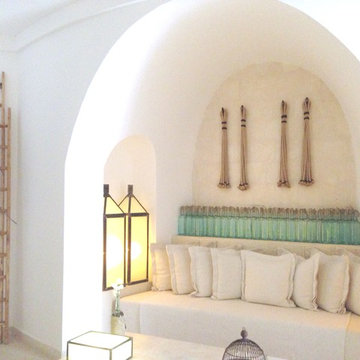Mediterranean Beige Family Room Design Photos
Refine by:
Budget
Sort by:Popular Today
41 - 60 of 854 photos
Item 1 of 3

Este gran proyecto se ubica sobre dos parcelas, así decidimos situar la vivienda en la parcela topográficamente más elevada para maximizar las vistas al mar y crear un gran jardín delantero que funciona de amortiguador entre la vivienda y la vía pública. Las líneas modernas de los volúmenes dialogan con los materiales típicos de la isla creando una vivienda menorquina y contemporánea.
El proyecto diferencia dos volúmenes separados por un patio que aporta luz natural, ventilación cruzada y amplitud visual. Cada volumen tiene una función diferenciada, en el primero situamos la zona de día en un gran espacio diáfano profundamente conectado con el exterior, el segundo en cambio alberga, en dos plantas, las habitaciones y los espacios de servicio creando la privacidad necesaria para su uso.
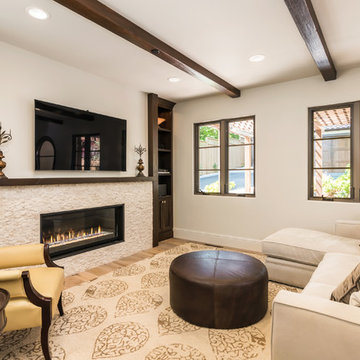
To further the old world look the beams and mantle in this room were distressed and stained to match the cabinets, giving again, a comfortable worn look to our brand new finishes. The split face natural stone surround at the fireplace lends an additional texture and counter to the sleek linear fireplace.
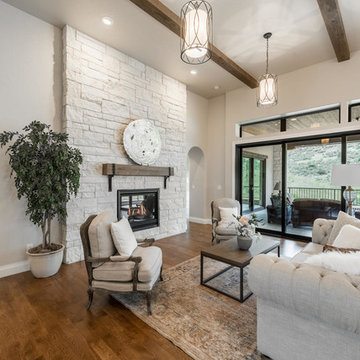
Photo of a mediterranean family room in Denver with a standard fireplace and a stone fireplace surround.

Relaxed and livable, the lower-level walkout lounge is shaped in a perfect octagon. Framing the 12-foot-high ceiling are decorative wood beams that serve to anchor the room.
Project Details // Sublime Sanctuary
Upper Canyon, Silverleaf Golf Club
Scottsdale, Arizona
Architecture: Drewett Works
Builder: American First Builders
Interior Designer: Michele Lundstedt
Landscape architecture: Greey | Pickett
Photography: Werner Segarra
https://www.drewettworks.com/sublime-sanctuary/
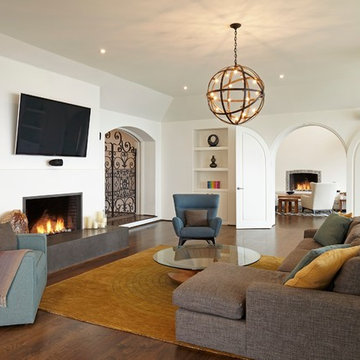
Photo of a mediterranean open concept family room in Los Angeles with white walls, dark hardwood floors, a standard fireplace and a wall-mounted tv.
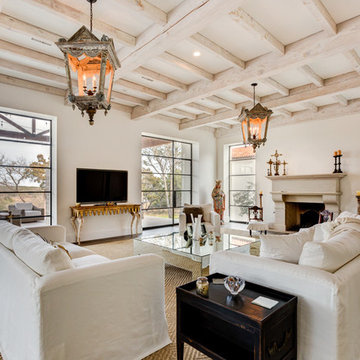
Forefront Foto
This is an example of a mediterranean family room in Austin with beige walls, light hardwood floors, a standard fireplace and a freestanding tv.
This is an example of a mediterranean family room in Austin with beige walls, light hardwood floors, a standard fireplace and a freestanding tv.
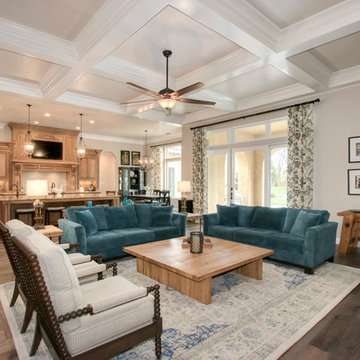
Photo by TopNotch360 of the family room remodel featuring the box beam ceiling, wood flooring, and patio doors
Design ideas for a large mediterranean open concept family room in Sacramento with brown floor, grey walls and dark hardwood floors.
Design ideas for a large mediterranean open concept family room in Sacramento with brown floor, grey walls and dark hardwood floors.
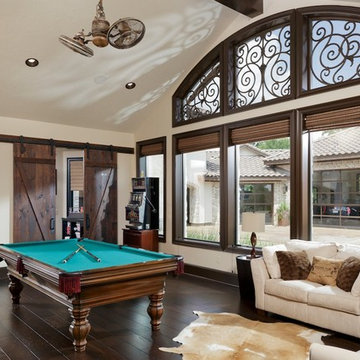
Kolanowski Studio
Inspiration for a large mediterranean enclosed family room in Houston with a game room, dark hardwood floors and no fireplace.
Inspiration for a large mediterranean enclosed family room in Houston with a game room, dark hardwood floors and no fireplace.
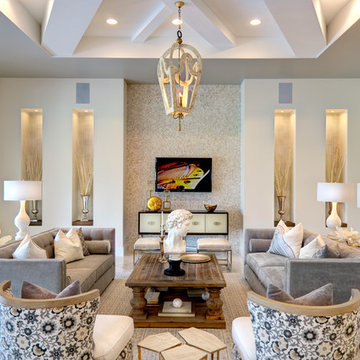
Great Room. The Sater Design Collection's luxury, Tuscan home plan "Arabella" (Plan #6799). saterdesign.com
Design ideas for a large mediterranean open concept family room in Miami with beige walls, marble floors, no fireplace and a wall-mounted tv.
Design ideas for a large mediterranean open concept family room in Miami with beige walls, marble floors, no fireplace and a wall-mounted tv.
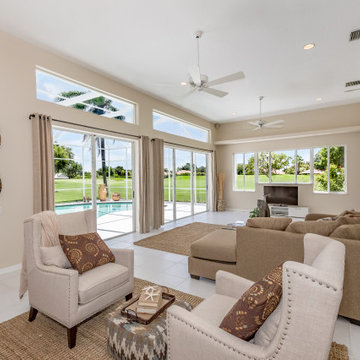
Family Room in Laurel Oak Estates, Sarasota, Florida. Design by Doshia Wagner, of NonStop Staging. Photography by Christina Cook Lee.
Large mediterranean open concept family room in Tampa with beige walls, porcelain floors, a freestanding tv and white floor.
Large mediterranean open concept family room in Tampa with beige walls, porcelain floors, a freestanding tv and white floor.
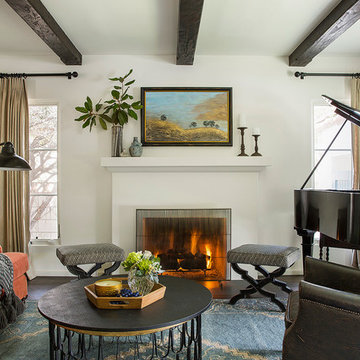
Design ideas for a mediterranean family room in Los Angeles with a music area, white walls, dark hardwood floors and a standard fireplace.
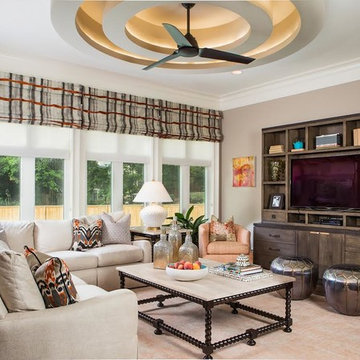
Jeff Amberg, Robert Clark
This is an example of a mediterranean open concept family room in Other with beige walls, dark hardwood floors and a built-in media wall.
This is an example of a mediterranean open concept family room in Other with beige walls, dark hardwood floors and a built-in media wall.

Large Open Family room opening up to the patio.
This is an example of an expansive mediterranean open concept family room in Houston with white walls, porcelain floors, a standard fireplace, a stone fireplace surround, a wall-mounted tv, white floor and vaulted.
This is an example of an expansive mediterranean open concept family room in Houston with white walls, porcelain floors, a standard fireplace, a stone fireplace surround, a wall-mounted tv, white floor and vaulted.
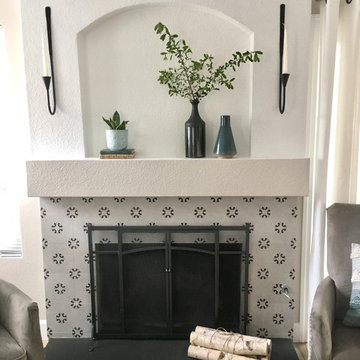
Before and after fireplace. Complete family room photos coming soon
Inspiration for a small mediterranean family room in Los Angeles with ceramic floors and a standard fireplace.
Inspiration for a small mediterranean family room in Los Angeles with ceramic floors and a standard fireplace.
Mediterranean Beige Family Room Design Photos
3
