Mediterranean Exterior Design Ideas with Mixed Siding
Refine by:
Budget
Sort by:Popular Today
121 - 140 of 1,495 photos
Item 1 of 3
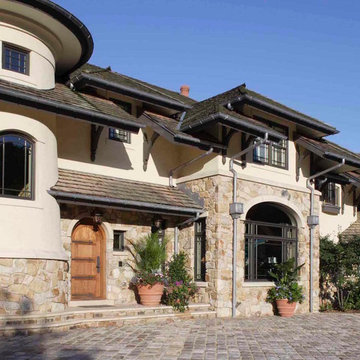
Photo of a large mediterranean two-storey beige house exterior in New York with mixed siding, a hip roof and a shingle roof.
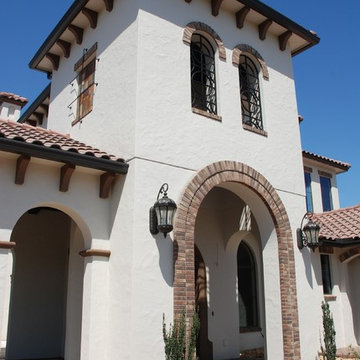
Greg Hyatt
Inspiration for a mid-sized mediterranean two-storey white exterior in Orlando with mixed siding and a gable roof.
Inspiration for a mid-sized mediterranean two-storey white exterior in Orlando with mixed siding and a gable roof.
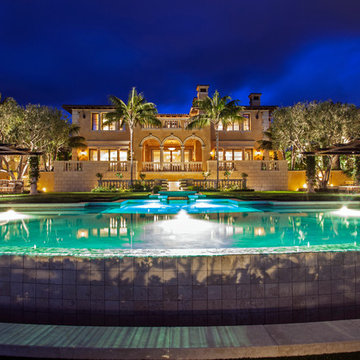
Mediterranean two-storey house exterior in Orange County with mixed siding and a tile roof.
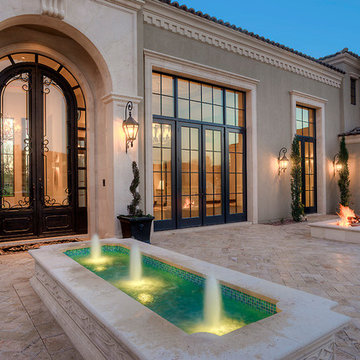
Front entry courtyard featuring a fountain, fire pit, exterior wall sconces, custom windows, and luxury landscaping.
Design ideas for an expansive mediterranean two-storey multi-coloured house exterior in Phoenix with mixed siding, a gable roof, a mixed roof, a brown roof and shingle siding.
Design ideas for an expansive mediterranean two-storey multi-coloured house exterior in Phoenix with mixed siding, a gable roof, a mixed roof, a brown roof and shingle siding.
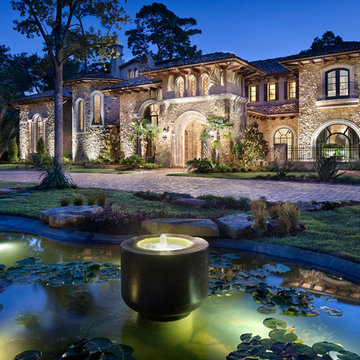
Piston Design
Expansive mediterranean three-storey beige exterior in Houston with mixed siding.
Expansive mediterranean three-storey beige exterior in Houston with mixed siding.
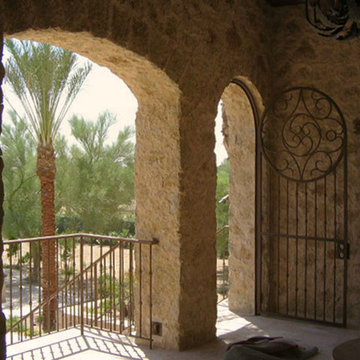
This is an example of a large mediterranean two-storey beige house exterior in Austin with mixed siding, a gable roof and a tile roof.
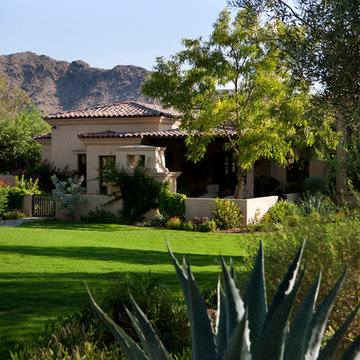
Dino Tonn Photography
Inspiration for a mid-sized mediterranean one-storey beige exterior in Phoenix with mixed siding and a gable roof.
Inspiration for a mid-sized mediterranean one-storey beige exterior in Phoenix with mixed siding and a gable roof.
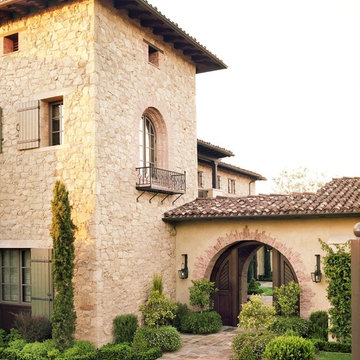
Design ideas for an expansive mediterranean two-storey beige house exterior in Orange County with mixed siding, a gable roof and a tile roof.
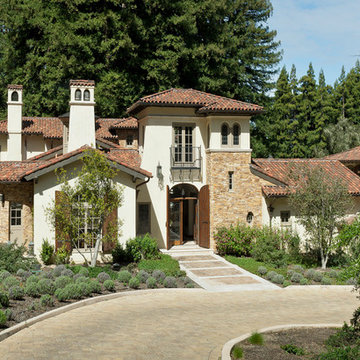
The home wraps around the fountain courtyard with three connected wings and a separate office-library. The entry to the house and courtyard passes through a porte-cochere into the fountain court. Photography by Russell Abraham.
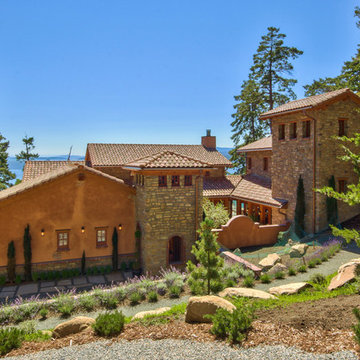
Perched on a high bluff on the Canadian Gulf Islands, this sun drenched villa enjoys spectacular views. Kettle River Timberworks provided detail design, consultation, fabrication and engineering of all the timberwork working closely with Peter Rose Architects and general contractor Ray Dean. Timbers were sandblasted to provide a weathered, aged look. Structural trusses in the great room incorporated beautiful custom wrought ironwork. Unique ‘inverted trusses’ support a cantilevered deck providing spectacular views of the Strait of Juan de Fuca.
Photo Credit: Dom Koric
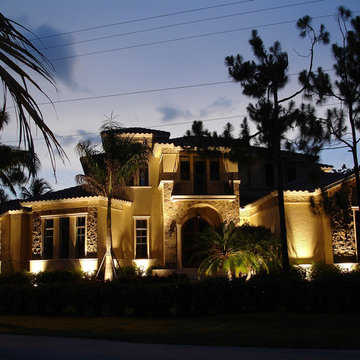
Jacksonville Light Fixtures by NiteLites of Jacksonville
This is an example of a large mediterranean two-storey beige exterior in Jacksonville with mixed siding and a gambrel roof.
This is an example of a large mediterranean two-storey beige exterior in Jacksonville with mixed siding and a gambrel roof.
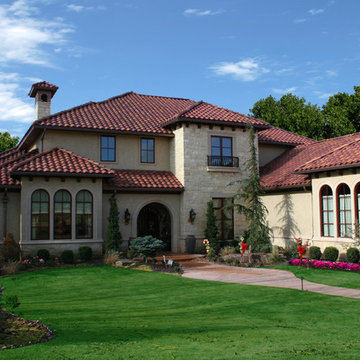
Italian Renaissance
Photo of a large mediterranean two-storey beige exterior in Oklahoma City with mixed siding and a hip roof.
Photo of a large mediterranean two-storey beige exterior in Oklahoma City with mixed siding and a hip roof.
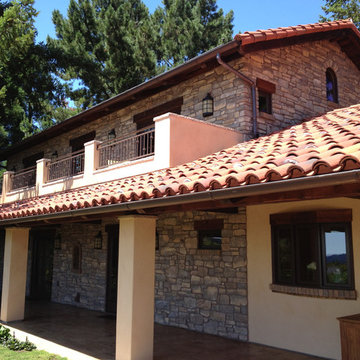
Stephanie Barnes-Castro is a full service architectural firm specializing in sustainable design serving Santa Cruz County. Her goal is to design a home to seamlessly tie into the natural environment and be aesthetically pleasing and energy efficient.
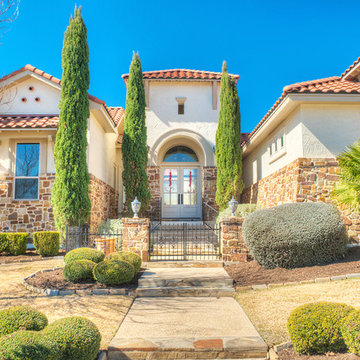
Inspiration for a mid-sized mediterranean two-storey beige exterior in Austin with mixed siding.
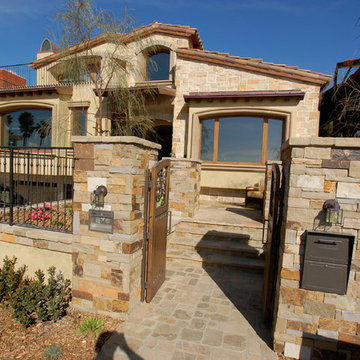
Design ideas for a large mediterranean three-storey beige exterior in San Diego with mixed siding and a gable roof.
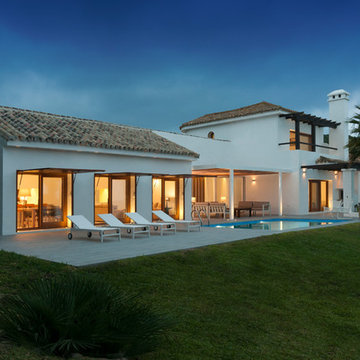
Antonio Arevalo, fotowork.es
Photo of a mid-sized mediterranean two-storey white exterior in Seville with mixed siding and a gable roof.
Photo of a mid-sized mediterranean two-storey white exterior in Seville with mixed siding and a gable roof.
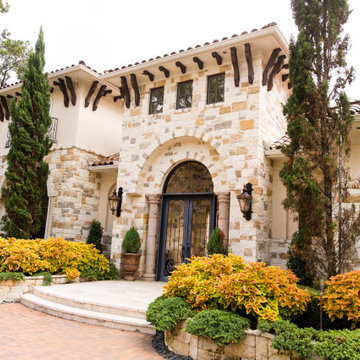
Colorful plants, Italian Cypress trees, and shrubs fill raised stone beds that surround a gorgeous entry on this Spanish Style home.
Expansive mediterranean two-storey multi-coloured house exterior in Houston with mixed siding, a hip roof and a tile roof.
Expansive mediterranean two-storey multi-coloured house exterior in Houston with mixed siding, a hip roof and a tile roof.
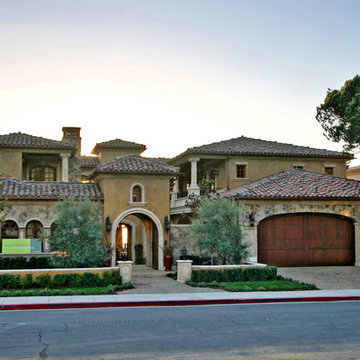
Large mediterranean two-storey beige house exterior in San Diego with mixed siding, a hip roof and a tile roof.
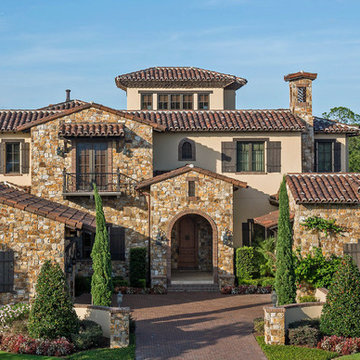
Lawrence Taylor Photography
Design ideas for an expansive mediterranean three-storey beige house exterior in Orlando with mixed siding, a gable roof and a tile roof.
Design ideas for an expansive mediterranean three-storey beige house exterior in Orlando with mixed siding, a gable roof and a tile roof.
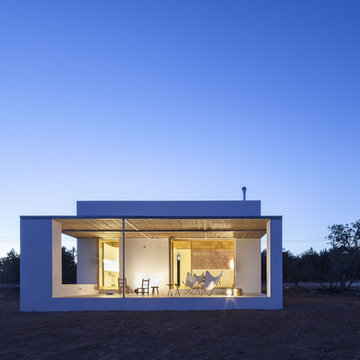
Can Xomeu Rita es una pequeña vivienda que toma el nombre de la finca tradicional del interior de la isla de Formentera donde se emplaza. Su ubicación en el territorio responde a un claro libre de vegetación cercano al campo de trigo y avena existente en la parcela, donde la alineación con las trazas de los muros de piedra seca existentes coincide con la buena orientación hacia el Sur así como con un área adecuada para recuperar el agua de lluvia en un aljibe.
La sencillez del programa se refleja en la planta mediante tres franjas que van desde la parte más pública orientada al Sur con el acceso y las mejores visuales desde el porche ligero, hasta la zona de noche en la parte norte donde los dormitorios se abren hacia levante y poniente. En la franja central queda un espacio diáfano de relación, cocina y comedor.
El diseño bioclimático de la vivienda se fundamenta en el hecho de aprovechar la ventilación cruzada en el interior para garantizar un ambiente fresco durante los meses de verano, gracias a haber analizado los vientos dominantes. Del mismo modo la profundidad del porche se ha dimensionado para que permita los aportes de radiación solar en el interior durante el invierno y, en cambio, genere sombra y frescor en la temporada estival.
El bajo presupuesto con que contaba la intervención se manifiesta también en la tectónica del edificio, que muestra sinceramente cómo ha sido construido. Termoarcilla, madera de pino, piedra caliza y morteros de cal permanecen vistos como acabados conformando soluciones constructivas transpirables que aportan más calidez, confort y salud al hogar.
Mediterranean Exterior Design Ideas with Mixed Siding
7