Mediterranean Family Room Design Photos with Beige Walls
Refine by:
Budget
Sort by:Popular Today
61 - 80 of 1,243 photos
Item 1 of 3
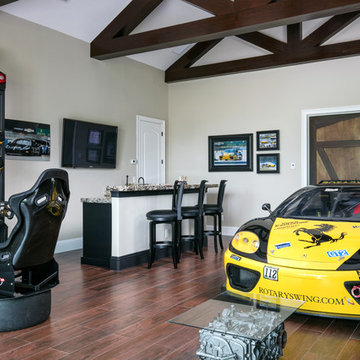
Design ideas for an expansive mediterranean family room in Orlando with a game room, beige walls, dark hardwood floors, no fireplace and a wall-mounted tv.
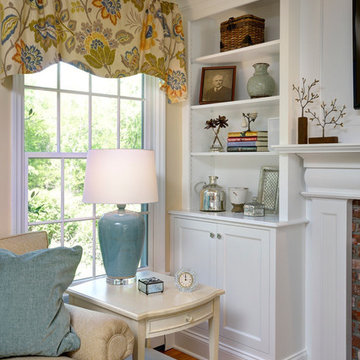
Family room with built-in book Shelving! Visit our website at: wainscotsolutions.com
Inspiration for a mid-sized mediterranean open concept family room in New York with a library, beige walls, light hardwood floors, a brick fireplace surround and a wall-mounted tv.
Inspiration for a mid-sized mediterranean open concept family room in New York with a library, beige walls, light hardwood floors, a brick fireplace surround and a wall-mounted tv.
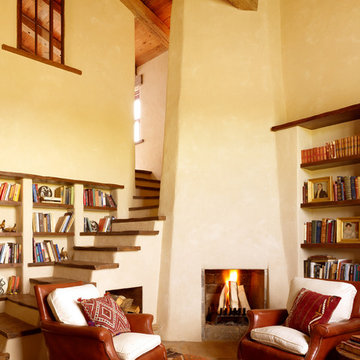
Juxtaposing a Southern Colorado setting with a Moorish feel, North Star Ranch explores a distinctive Mediterranean architectural style in the foothills of the Sangre de Cristo Mountains. The owner raises cutting horses, but has spent much of her free time traveling the world. She has brought art and artifacts from those journeys into her home, and they work in combination to establish an uncommon mood. The stone floor, stucco and plaster walls, troweled stucco exterior, and heavy beam and trussed ceilings welcome guests as they enter the home. Open spaces for socializing, both outdoor and in, are what those guests experience but to ensure the owner's privacy, certain spaces such as the master suite and office can be essentially 'locked off' from the rest of the home. Even in the context of the region's extraordinary rock formations, North Star Ranch conveys a strong sense of personality.
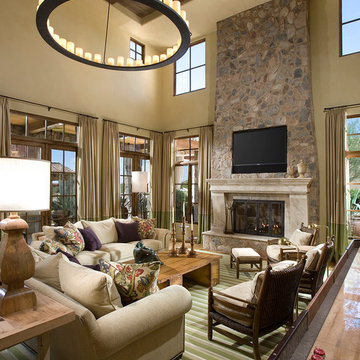
Dino Tonn, www.dinotonn.com
Large mediterranean open concept family room in Phoenix with beige walls, a stone fireplace surround, a game room, carpet, a standard fireplace, a built-in media wall and green floor.
Large mediterranean open concept family room in Phoenix with beige walls, a stone fireplace surround, a game room, carpet, a standard fireplace, a built-in media wall and green floor.
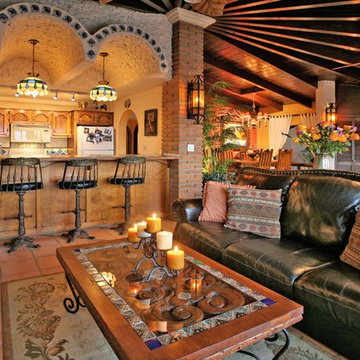
Kristi Black
Design ideas for a mediterranean open concept family room in San Diego with beige walls and terra-cotta floors.
Design ideas for a mediterranean open concept family room in San Diego with beige walls and terra-cotta floors.
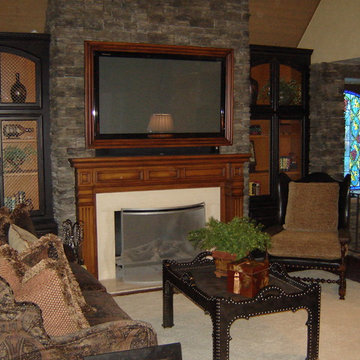
Flat Panel TV was recessed into opening to appear as a picture frame hung above the fireplace. painted cabinets left and right w/ diagonal mesh to display art. Mantle was also Faux painted.
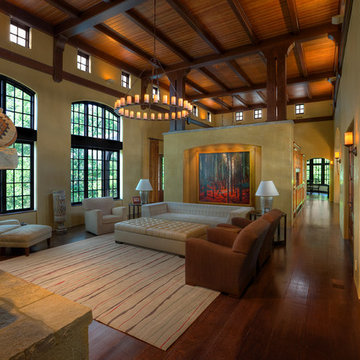
Credit: Scott Pease Photography
Photo of a mediterranean open concept family room in Cincinnati with beige walls and dark hardwood floors.
Photo of a mediterranean open concept family room in Cincinnati with beige walls and dark hardwood floors.
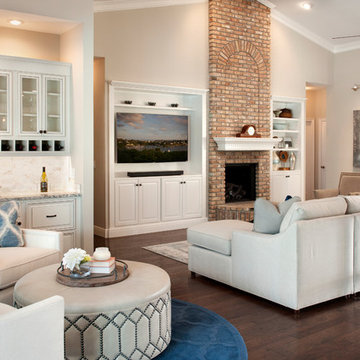
Abby Liga
This is an example of a mediterranean open concept family room in Orlando with a home bar, beige walls, dark hardwood floors, a standard fireplace, a brick fireplace surround, a built-in media wall and brown floor.
This is an example of a mediterranean open concept family room in Orlando with a home bar, beige walls, dark hardwood floors, a standard fireplace, a brick fireplace surround, a built-in media wall and brown floor.
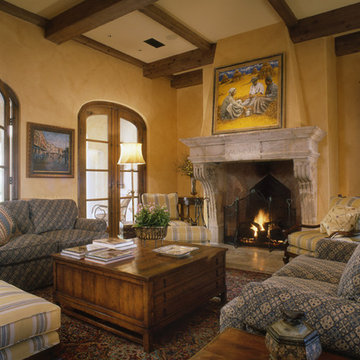
Design ideas for a large mediterranean open concept family room in Houston with beige walls, carpet, a standard fireplace, a stone fireplace surround and no tv.
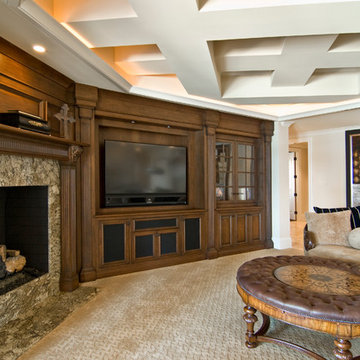
This is an example of a mediterranean enclosed family room in Charlotte with beige walls, carpet, a standard fireplace, a stone fireplace surround and a wall-mounted tv.
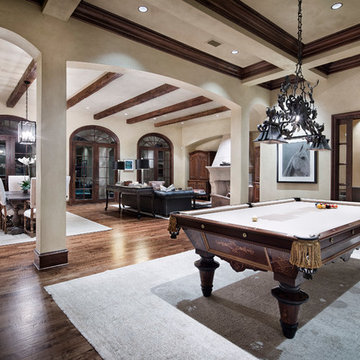
Design ideas for a mediterranean family room in Austin with beige walls and dark hardwood floors.
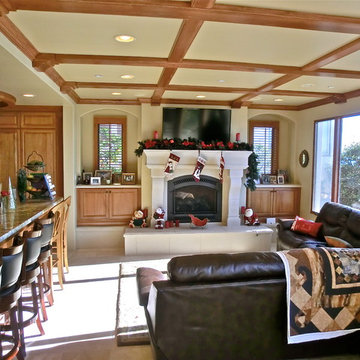
A modern interpretation of Italianate architecture, this home is located on the ocean cliffs in Shell Beach, California. Interior spaces include three bedrooms, 3 1/2 baths, wine cellar and an exercise room. The basement level has a home theater and billiards room.
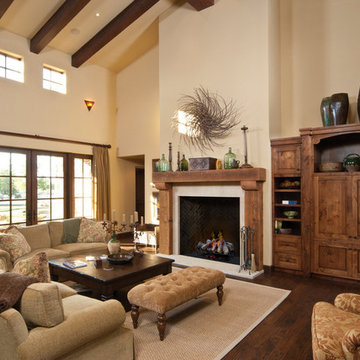
Dimplex DLGM29 Vapor Fireplace Insert features revolutionary ultrasonic technology that creates the flame and smoke effect. As the mist rises up through the logs, the light reflects against the water molecules creating a convincing illusion of flames and smoke. The result is an appearance so authentic it could be mistaken for a traditional wood-burning fireplace.
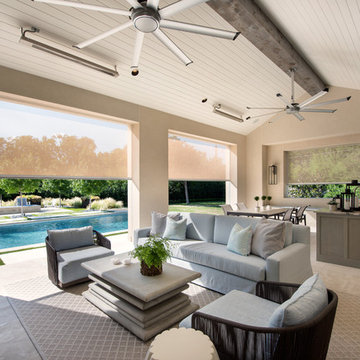
Jimi Smith Photography
Design ideas for a large mediterranean open concept family room in Dallas with beige walls and beige floor.
Design ideas for a large mediterranean open concept family room in Dallas with beige walls and beige floor.
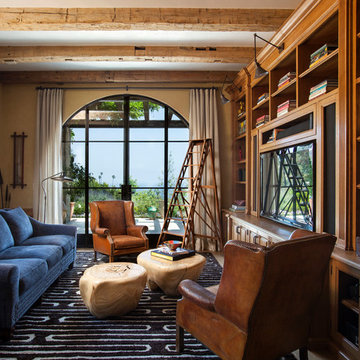
Inspiration for a mediterranean enclosed family room in Los Angeles with beige walls, no fireplace and a built-in media wall.
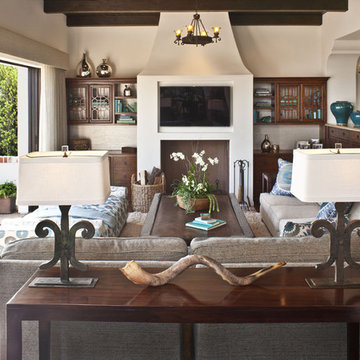
Photo by Grey Crawford
This is an example of a mid-sized mediterranean open concept family room in Los Angeles with beige walls, dark hardwood floors, a wall-mounted tv, no fireplace and brown floor.
This is an example of a mid-sized mediterranean open concept family room in Los Angeles with beige walls, dark hardwood floors, a wall-mounted tv, no fireplace and brown floor.
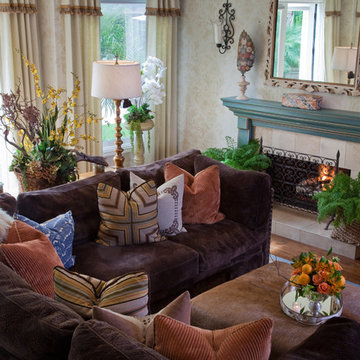
The family room was updated with custom faux finishes on the walls and fireplace mantel, the sectional was found local, pillows custom, the ottoman was reupholstered in a genuine cowhide and the rug is a current production item. What brought this room together was how the drapery panels turned out ... I'm crazy about them!! Great inexpensive fabric find off the bolt and then added a jute ribbon and tassle trim which was a bit pricy $$$ but doing so made the drapes and room look magnificent! All the florals were custom.
Interior Design & Florals by Leanne Michael
Custom Wall Finish by Peter Bolton
Photography by Gail Owens
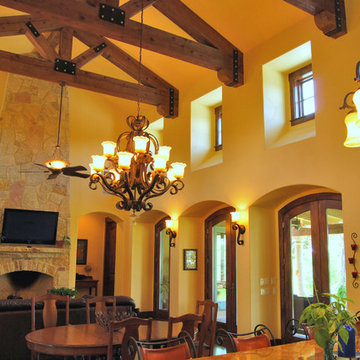
We designed this home to meet the needs of a family who home-schools their two children. We configured the home-school room so that its use can change over time and become a library or away room. The playroom will become a media / gaming room as needs change.
The husband offices from home and has occasional visits from business clients, so we designed an office with interior access and a separate exterior entrance.
Besides those rooms, this 3,800 SF house features a master suite with exercise room, two bedrooms with a Jack and Jill bath, a mudroom, laundry room, powder room, half bath, and a small office by the kitchen.
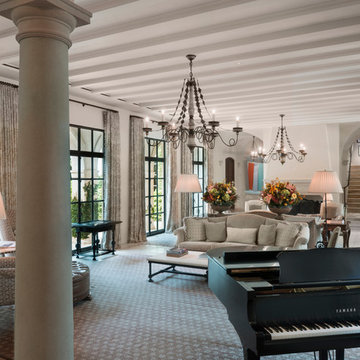
This view of the living room shows the beautiful views to the front yard.
Frank White Photography
Photo of an expansive mediterranean open concept family room in Houston with beige walls, limestone floors, a standard fireplace, a stone fireplace surround, no tv and beige floor.
Photo of an expansive mediterranean open concept family room in Houston with beige walls, limestone floors, a standard fireplace, a stone fireplace surround, no tv and beige floor.
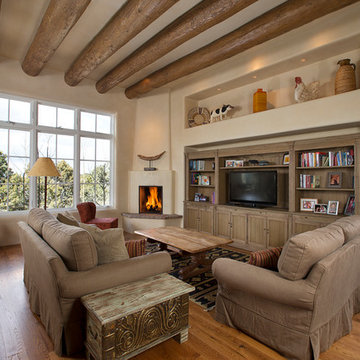
Mid-sized mediterranean open concept family room in Albuquerque with beige walls, medium hardwood floors, a corner fireplace, a freestanding tv, a library and a plaster fireplace surround.
Mediterranean Family Room Design Photos with Beige Walls
4