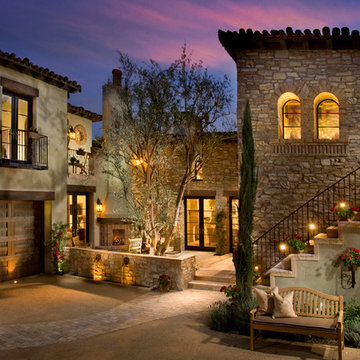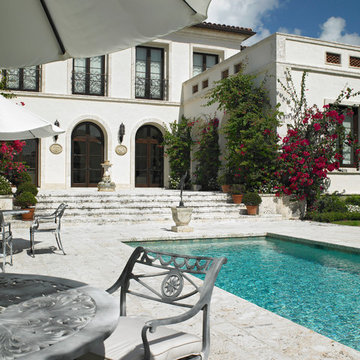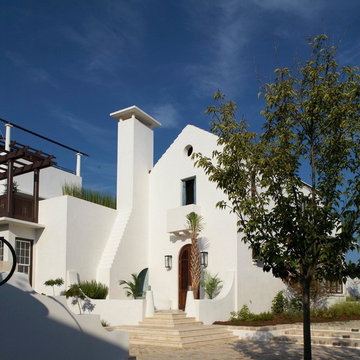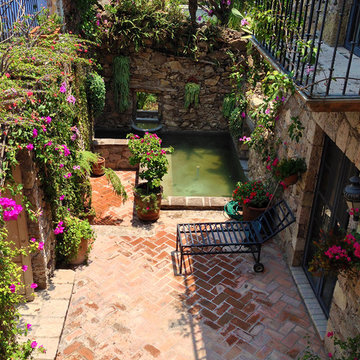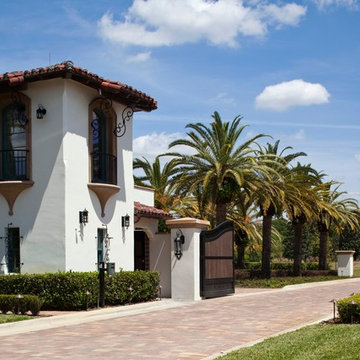77 Mediterranean Home Design Photos
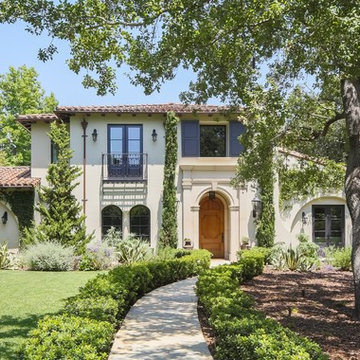
Design ideas for an expansive mediterranean two-storey beige house exterior in Los Angeles with a tile roof.
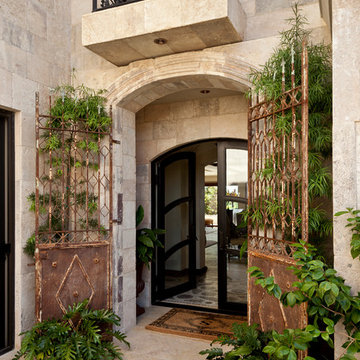
Photo of a mediterranean vestibule in Orange County with beige walls and a double front door.
Find the right local pro for your project
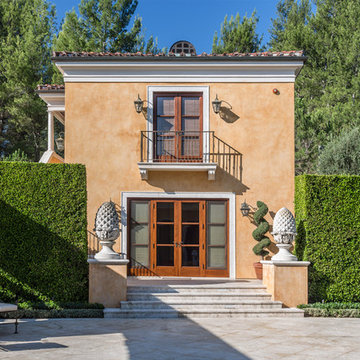
Mark Singer Photography
Photo of a mediterranean two-storey beige exterior in Los Angeles.
Photo of a mediterranean two-storey beige exterior in Los Angeles.
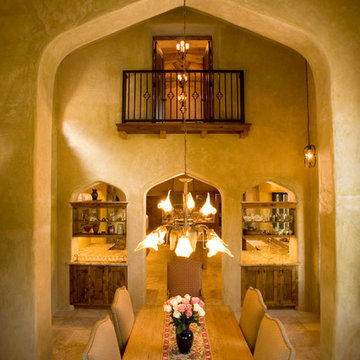
Photo of a mediterranean separate dining room in Albuquerque with beige walls and no fireplace.
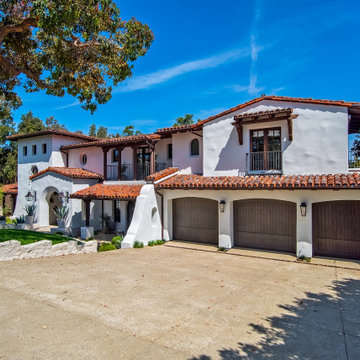
This is an example of a mediterranean two-storey white house exterior in Orange County with a gable roof and a tile roof.
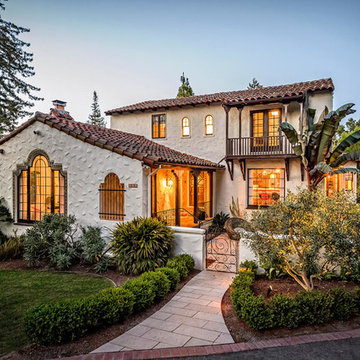
Inspiration for a mediterranean two-storey exterior in San Francisco with a gable roof.
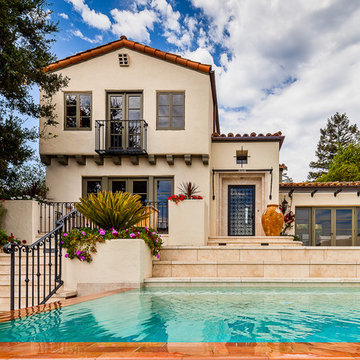
quaint hillside retreat | stunning view property.
infinity edge swimming pool design + waterfall fountain.
hand crafted iron details | classic santa barbara style.
Photography ©Ciro Coelho/ArchitecturalPhoto.com
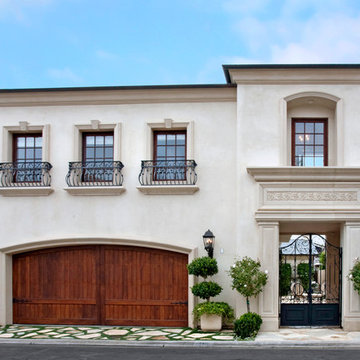
jeri koegel
Design ideas for a mediterranean two-storey white exterior in Orange County.
Design ideas for a mediterranean two-storey white exterior in Orange County.
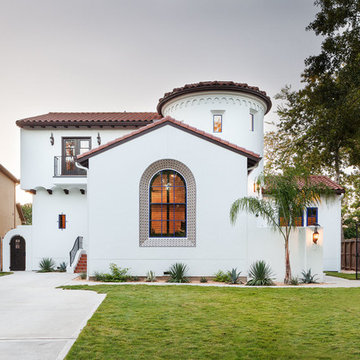
This is an example of a mediterranean two-storey white exterior in Houston.
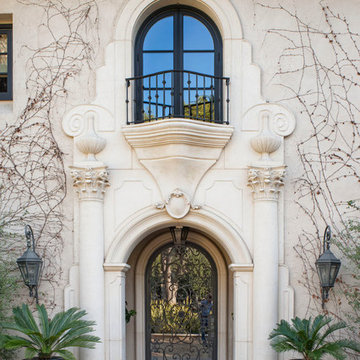
Pasadena Transitional Style Italian Revival Exterior Detail design by On Madison. Photographed by Grey Crawford.
This is an example of an expansive mediterranean front door in Los Angeles with a single front door and a glass front door.
This is an example of an expansive mediterranean front door in Los Angeles with a single front door and a glass front door.
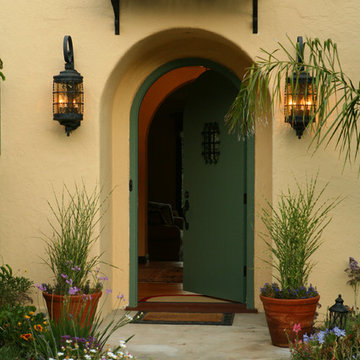
Tom Queally
Design ideas for a mediterranean front door in Los Angeles with a single front door and a green front door.
Design ideas for a mediterranean front door in Los Angeles with a single front door and a green front door.
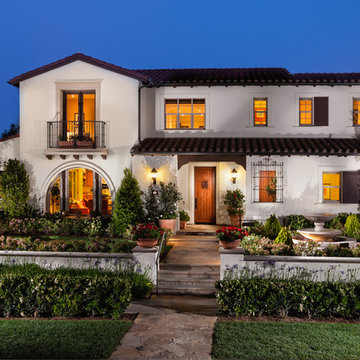
The Field at Lambert Ranch
Irvine, CA
Builder: The New Home Company
Marketing Director: Joan Marcus-Colvin
Associate: Summers/Murphy & Partners
Photo of a mid-sized mediterranean two-storey stucco white exterior in DC Metro.
Photo of a mid-sized mediterranean two-storey stucco white exterior in DC Metro.
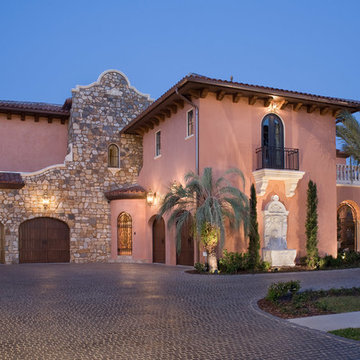
Photo of a large mediterranean two-storey stucco pink exterior in Orlando with a hip roof.
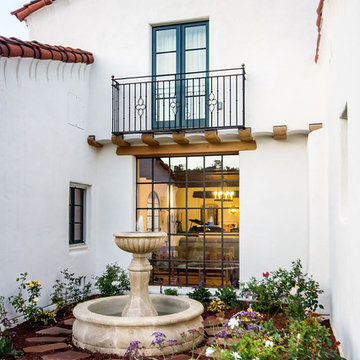
mark @ VI360 Photography
Mediterranean white exterior in San Francisco.
Mediterranean white exterior in San Francisco.
77 Mediterranean Home Design Photos
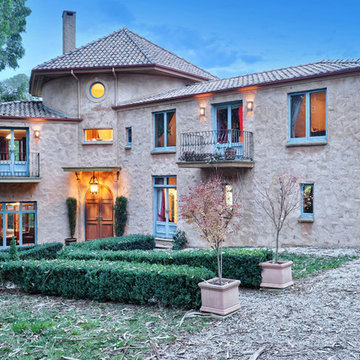
View of the front of the house with the door and window openings demonstrating the random nature of the upper floor levels.
Front door has a canter levered roof with a slot window above (over the en suite spa bath). The upper level wing to the right has children’s bedrooms sitting over a studio, linking through to the garage. The wing on the left has parent’s bedroom with Juliet balcony, and on the lower level the windows look into the library.
1



















