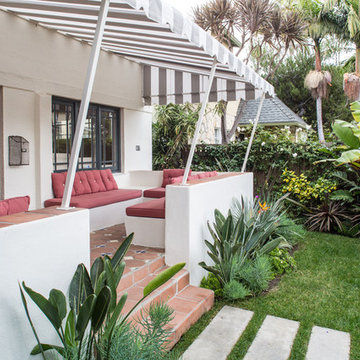Mediterranean Verandah Design Ideas with Tile
Refine by:
Budget
Sort by:Popular Today
21 - 40 of 225 photos
Item 1 of 3
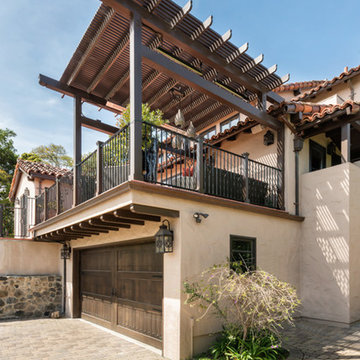
Inspiration for a mediterranean backyard verandah in San Francisco with tile and a pergola.
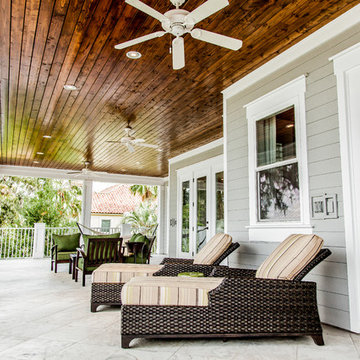
Built by:
J.A. Long, Inc
Design Builders
Large mediterranean backyard verandah in Jacksonville with tile and a roof extension.
Large mediterranean backyard verandah in Jacksonville with tile and a roof extension.
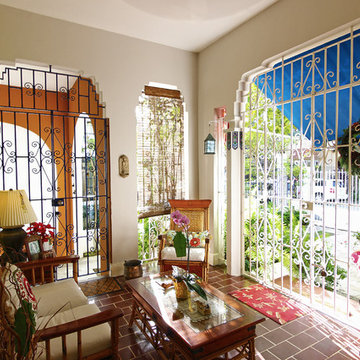
Inspiration for a mediterranean verandah in Miami with tile and a roof extension.
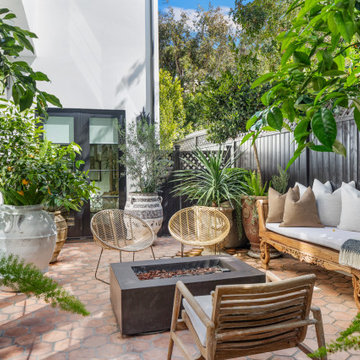
Photo of a mid-sized mediterranean side yard verandah in Los Angeles with tile.
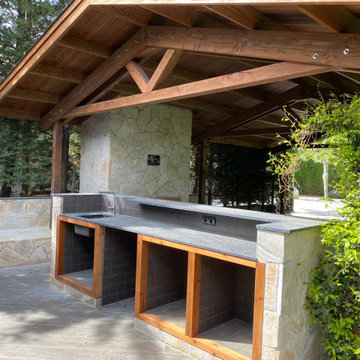
Proyecto de diseño y construcción de Pérgola para exterior. Living & dinning outdoor. Zona barra.
Large mediterranean side yard verandah in Other with with fireplace, tile and a pergola.
Large mediterranean side yard verandah in Other with with fireplace, tile and a pergola.
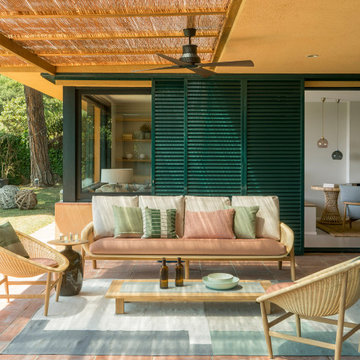
Proyecto realizado por The Room Studio
Fotografías: Mauricio Fuertes
Photo of a mid-sized mediterranean backyard screened-in verandah in Barcelona with tile.
Photo of a mid-sized mediterranean backyard screened-in verandah in Barcelona with tile.
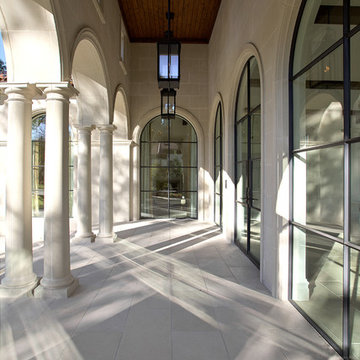
This is an example of an expansive mediterranean front yard verandah in Dallas with tile and a roof extension.
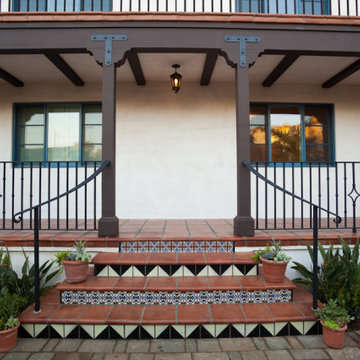
Design ideas for a mediterranean front yard verandah in Santa Barbara with with columns, tile, an awning and metal railing.
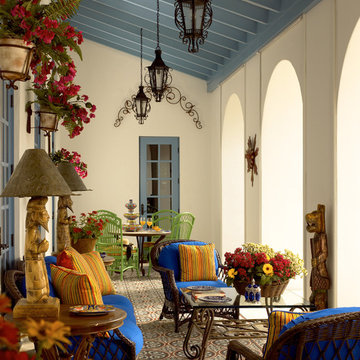
Black wrought iron pendant lantern lights are suspended from soft blue painted ceiling beams. Bright blue and yellow throw pillows adorn wicker chairs. The brightly patterned floors are Mexican tile.
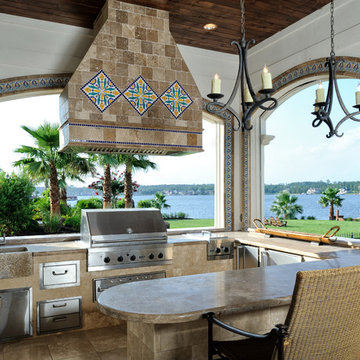
Design ideas for a mediterranean verandah in Houston with an outdoor kitchen, tile and a roof extension.
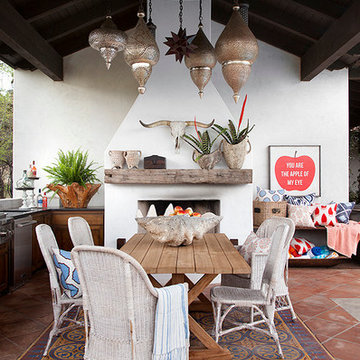
Ryann Ford
Inspiration for a mediterranean verandah in Austin with a fire feature, tile and a roof extension.
Inspiration for a mediterranean verandah in Austin with a fire feature, tile and a roof extension.
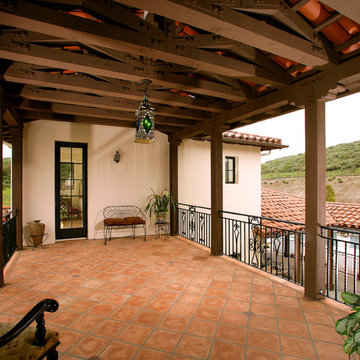
This Magnificent Spanish Colonial Estate Is An Exclusive 6,755 sq.ft. Custom Home in Thousand Oaks, CA. Mountain And Valley Vistas Unfold Along Entry Drive, Which Is Lined With A Charming Vineyard. This Sprawling 7.47 Acre Estate Boasts A Main House, A Guest Casita, Elegant Pool And Large Motor Courtyard With A Four-Bay Garage. This Custom Home's Architecture And Amenities Blend Exquisite Centuries-Old Detail And Craftsmanship With The Best of Today's Easy Living Style. The Spacious Interior Home Has Five Bedrooms With Suite Baths, Library Or Office, Game Room, Garden/Craft Room, Breakfast Room, Spacious Gourmet Kitchen And Large Family Room. The Master Suite With Private Retreat Or Gym Is Conveniently Located On The Entry Level. The Home Is Infused With Authentic Old World Charm Throughout. A Generous Use of Outdoor Covered Areas Create Delightful Living Spaces and Contribute To The Estate's Total 10,839 Square Feet of Covered Living Area.
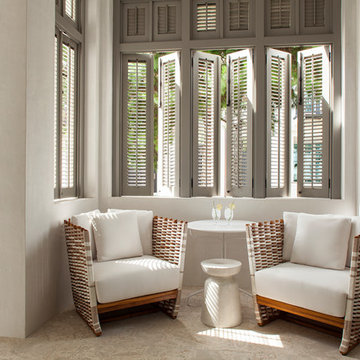
Photo of a mid-sized mediterranean backyard screened-in verandah in Nashville with tile and a roof extension.
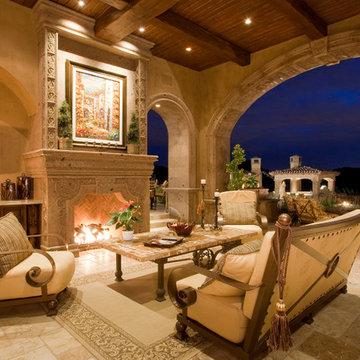
This Italian Villa outdoor living space features a built-in fireplace with multiple areas for seating.
Photo of an expansive mediterranean verandah in Phoenix with a fire feature, tile and a roof extension.
Photo of an expansive mediterranean verandah in Phoenix with a fire feature, tile and a roof extension.
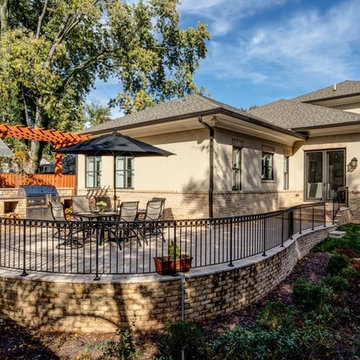
AV Architects + Builders
Location: Tysons, VA, USA
The Home for Life project was customized around our client’s lifestyle so that he could enjoy the home for many years to come. Designed with empty nesters and baby boomers in mind, our custom design used a different approach to the disparity of square footage on each floor.
The main level measures out at 2,300 square feet while the lower and upper levels of the home measure out at 1000 square feet each, respectively. The open floor plan of the main level features a master suite and master bath, personal office, kitchen and dining areas, and a two-car garage that opens to a mudroom and laundry room. The upper level features two generously sized en-suite bedrooms while the lower level features an extra guest room with a full bath and an exercise/rec room. The backyard offers 800 square feet of travertine patio with an elegant outdoor kitchen, while the front entry has a covered 300 square foot porch with custom landscape lighting.
The biggest challenge of the project was dealing with the size of the lot, measuring only a ¼ acre. Because the majority of square footage was dedicated to the main floor, we had to make sure that the main rooms had plenty of natural lighting. Our solution was to place the public spaces (Great room and outdoor patio) facing south, and the more private spaces (Bedrooms) facing north.
The common misconception with small homes is that they cannot factor in everything the homeowner wants. With our custom design, we created an open concept space that features all the amenities of a luxury lifestyle in a home measuring a total of 4300 square feet.
Jim Tetro Architectural Photography
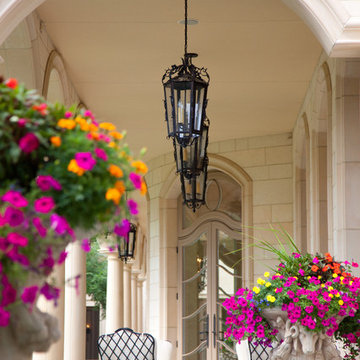
Covered Loggia back patio with beautiful flower pots, gas lanterns, custom exterior coos, slate tile floors and Indiana limestone exterior.
Miller + Miller Architectural Photography
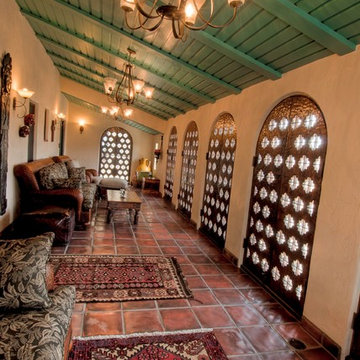
Budd Riker Photography
Inspiration for a mid-sized mediterranean backyard verandah in Los Angeles with a roof extension and tile.
Inspiration for a mid-sized mediterranean backyard verandah in Los Angeles with a roof extension and tile.
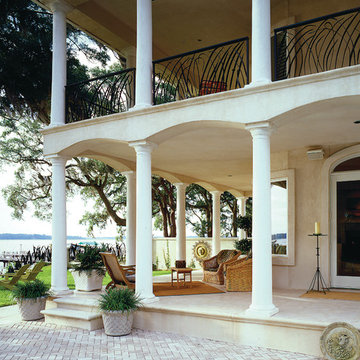
The Sater Design Collection's luxury, Mediterranean home plan "Wulfert Point" #1 (Plan #6688). saterdesign.com
Mid-sized mediterranean side yard verandah in Miami with a roof extension and tile.
Mid-sized mediterranean side yard verandah in Miami with a roof extension and tile.
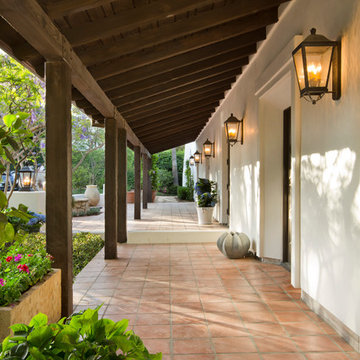
Inspiration for a mediterranean front yard verandah in Los Angeles with a roof extension and tile.
Mediterranean Verandah Design Ideas with Tile
2
