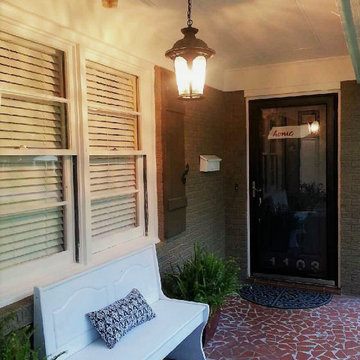Midcentury Verandah Design Ideas with Tile
Refine by:
Budget
Sort by:Popular Today
1 - 20 of 23 photos
Item 1 of 3
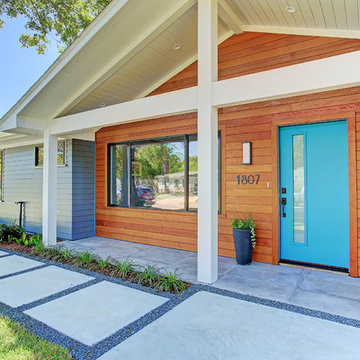
The front porch has large format porcelain tile, custom redwood lap and gap siding accented by a teal entry door.
TK Images
Inspiration for a midcentury verandah in Houston with tile and a roof extension.
Inspiration for a midcentury verandah in Houston with tile and a roof extension.
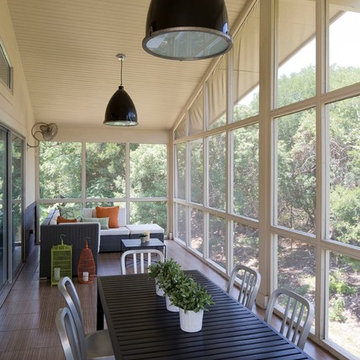
Photo by Paul Bardagjy
Inspiration for a midcentury side yard screened-in verandah in Austin with tile and a roof extension.
Inspiration for a midcentury side yard screened-in verandah in Austin with tile and a roof extension.
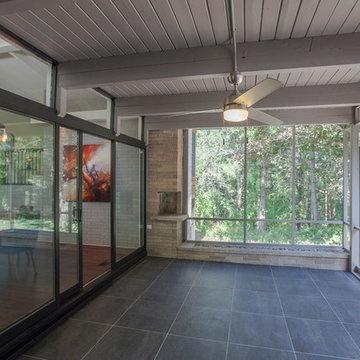
Breezy screened porch with wooded views
Jonathan Thrasher
This is an example of a midcentury backyard screened-in verandah in Grand Rapids with tile and a roof extension.
This is an example of a midcentury backyard screened-in verandah in Grand Rapids with tile and a roof extension.
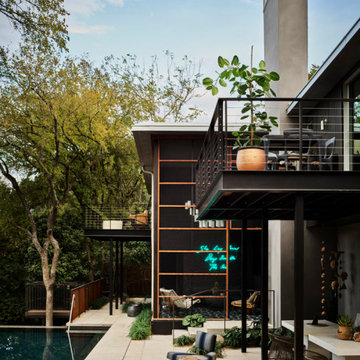
Expansive midcentury backyard screened-in verandah in Austin with tile, a roof extension and metal railing.
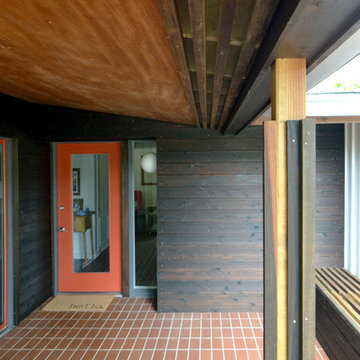
Mid-Century renovation of a Ralph Fournier 1953 ranch house in suburban St. Louis. View of renovated entry area.
Inspiration for a small midcentury front yard verandah in St Louis with a roof extension and tile.
Inspiration for a small midcentury front yard verandah in St Louis with a roof extension and tile.
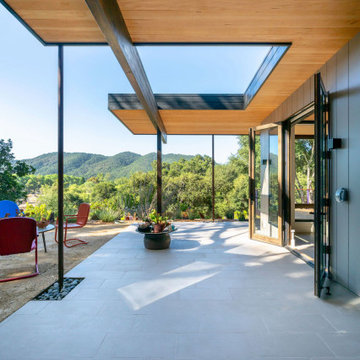
A gluelam beam holds the extended roof in place while giving some compelling shapes to this "bohemian modern". The large overhang shades the glazing during the summer to keep it cool thus no large amount of energy needed to cool and heat the home.
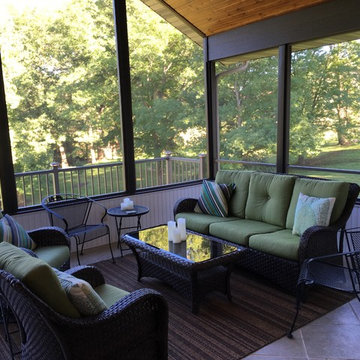
Beautiful screened in back porch, perfect for summer.
Photo of a mid-sized midcentury backyard screened-in verandah in Cedar Rapids with tile and a roof extension.
Photo of a mid-sized midcentury backyard screened-in verandah in Cedar Rapids with tile and a roof extension.
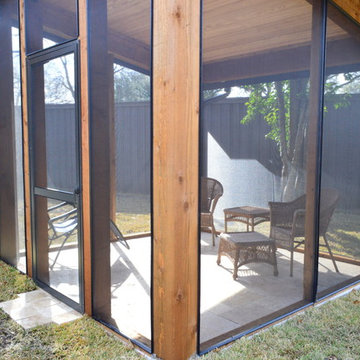
We created a screened enclosure over the pool with a matching screened cabana nearby. Now, these homeowners enjoy an idyllic spot where they can read and commune with nature – while protected from those pesky mosquitoes. The screened cabana is the perfect getaway destination for an avid reader. It was built using the same materials as the matching pool cover and the floor is finished in beautiful Travertine tile.
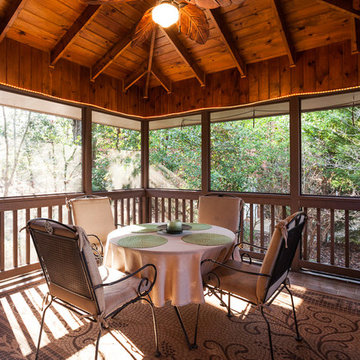
Midcentury backyard screened-in verandah in Los Angeles with tile and a roof extension.
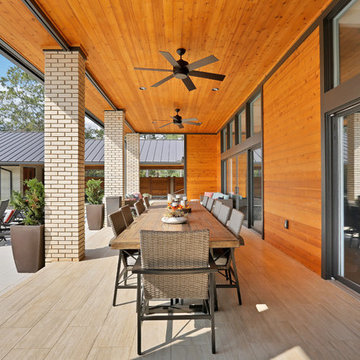
Inspiration for a large midcentury backyard verandah in Other with tile and a roof extension.

Spacious Bedrooms, including 5 suites and dual masters
Seven full baths and two half baths
In-Home theatre and spa
Interior, private access elevator
Filled with Jerusalem stone, Venetian plaster and custom stone floors with pietre dure inserts
3,000 sq. ft. showroom-quality, private underground garage with space for up to 15 vehicles
Seven private terraces and an outdoor pool
With a combined area of approx. 24,000 sq. ft., The Crown Penthouse at One Queensridge Place is the largest high-rise property in all of Las Vegas. With approx. 15,000 sq. ft. solely representing the dedicated living space, The Crown even rivals the most expansive, estate-sized luxury homes that Vegas has to offer.
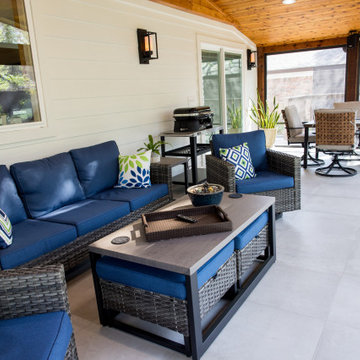
This fully screened in porch features cedar tongue and groove on the ceiling, cement colored tile flooring, and accent sconce lighting. The minimally framed screens keep the view of the backyard open.
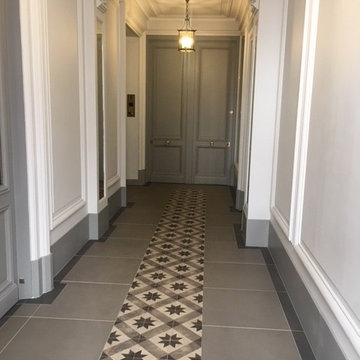
Les murs ont été peint avec une couleur coton, les plinthes en gris taupe, Un contour réalisé en carrelage anthracite, des carreaux de 60x60cm en gris taupe recouvrent la surface et au milieu un tapis de 20x20cm imitation de carreaux ciment de chez Alma Déco réalise le décor.
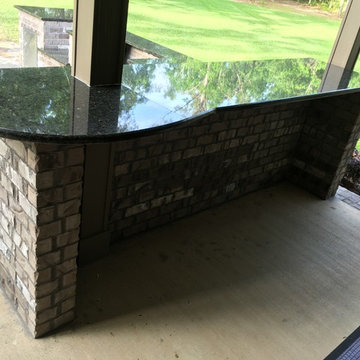
Design ideas for a midcentury backyard verandah in Miami with an outdoor kitchen, tile and a roof extension.
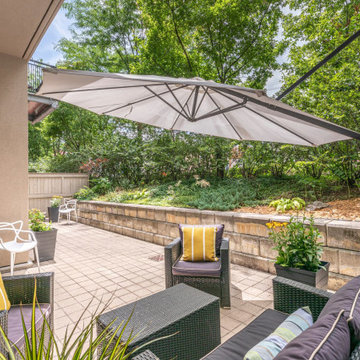
Home Staging - Porch
Photo of a midcentury backyard verandah in Ottawa with tile and a roof extension.
Photo of a midcentury backyard verandah in Ottawa with tile and a roof extension.
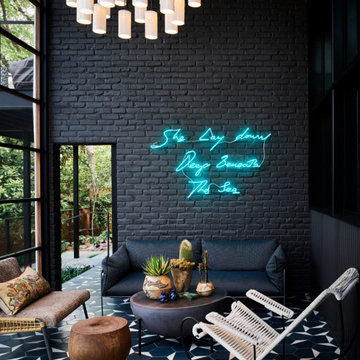
Photo of an expansive midcentury backyard screened-in verandah in Austin with tile, a roof extension and metal railing.
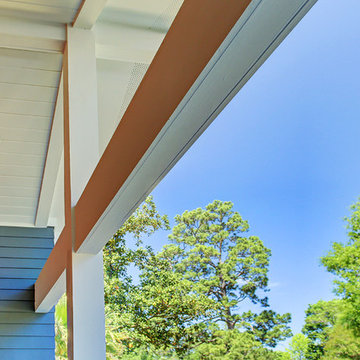
Detail of column and beams at entry porch.
TK Images
Design ideas for a midcentury verandah in Houston with tile and a roof extension.
Design ideas for a midcentury verandah in Houston with tile and a roof extension.
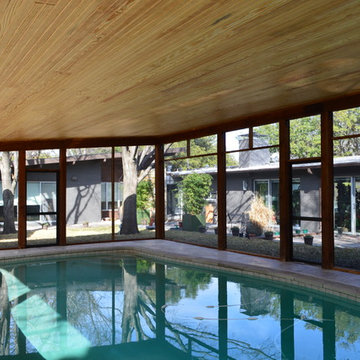
Stunning new screened pool cover in Preston Hollow designed and built by Archadeck of NE Dallas-Southlake.
The screened structures have pine tongue-and-groove ceilings with a clear coat stain that brings out the wood’s light color. The walls are cedar and the posts are cedar which we stained in walnut. We matched their home’s shed roof, which ties the new structures in with the mid-century modern style of the home.
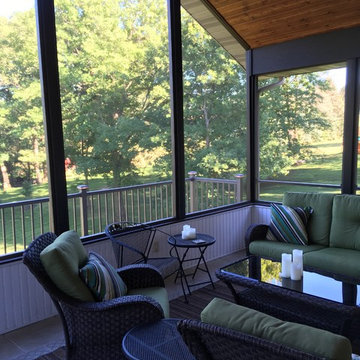
Beautiful screened in back porch, perfect for summer.
Mid-sized midcentury backyard verandah in Cedar Rapids with tile and a roof extension.
Mid-sized midcentury backyard verandah in Cedar Rapids with tile and a roof extension.
Midcentury Verandah Design Ideas with Tile
1
