Mid-sized Backyard Verandah Design Ideas
Refine by:
Budget
Sort by:Popular Today
1 - 20 of 8,003 photos
Item 1 of 3
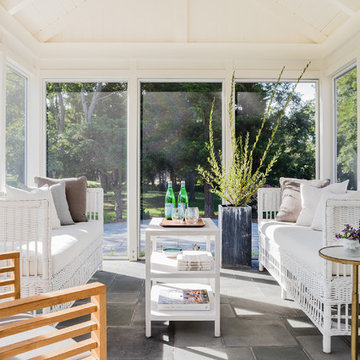
Photo Credit: Michael J Lee
Mid-sized beach style backyard screened-in verandah in Boston with concrete pavers and a roof extension.
Mid-sized beach style backyard screened-in verandah in Boston with concrete pavers and a roof extension.
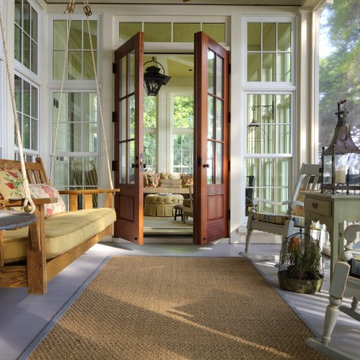
John McManus
Design ideas for a mid-sized beach style backyard screened-in verandah in Other with decking.
Design ideas for a mid-sized beach style backyard screened-in verandah in Other with decking.
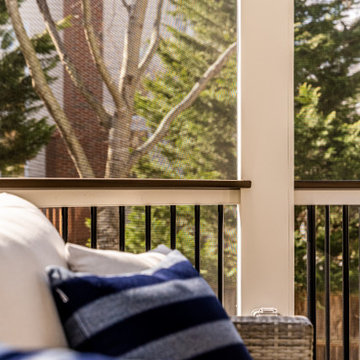
Low maintenance outdoor living is what we do!
Mid-sized modern backyard screened-in verandah in DC Metro with a roof extension and mixed railing.
Mid-sized modern backyard screened-in verandah in DC Metro with a roof extension and mixed railing.
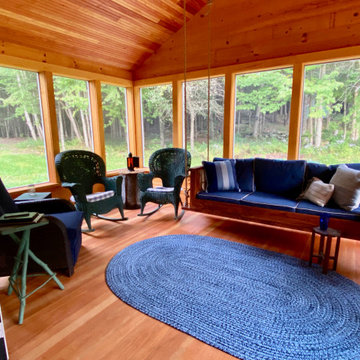
This screened in porch was our new addition to the house. The porch swing was custom made to insure that it was long enough to nap in. Floor and ceiling are made of Fir while the walls are pine.
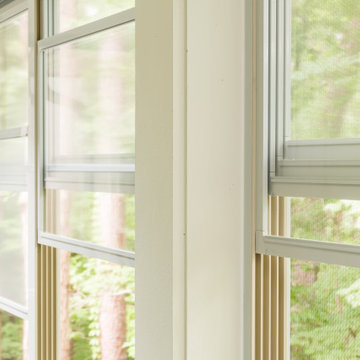
Our clients imagined a space where they could enjoy the outdoors without bugs/weather conditions. The SunSpace window system are vinyl windows that fold down and collapse on themselves to create a screened in porch. We installed screen material under the low maintenance, composite Trex deck to keep bugs out. They wanted a space that felt like an extension of their home. This is a true friendship porch where everyone is welcome including their kitty cats. https://sunspacesunrooms.com/weathermaster-vertical-four-track-windows
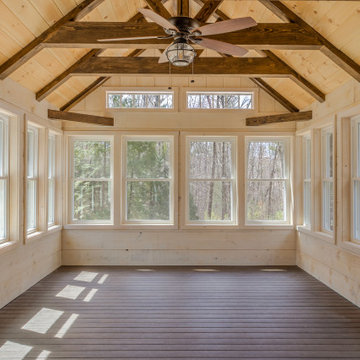
Four season porch with cathedral ceiling, wrapped and distressed beams, tongue and groove ceilings and white tinted rough sawn shiplap walls
This is an example of a mid-sized country backyard verandah in Boston with wood railing.
This is an example of a mid-sized country backyard verandah in Boston with wood railing.
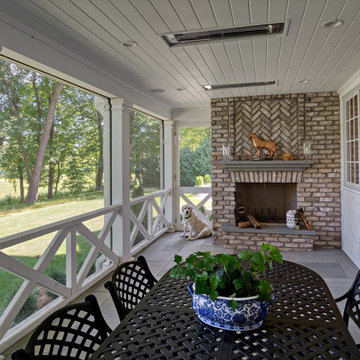
Beautiful addition to the house. Extends from the expansive kitchen where windows (right side of photo) all open up to enjoy the breeze from this beautiful porch! Built in Infrared heaters allow you to take in the cool nights in comfort.
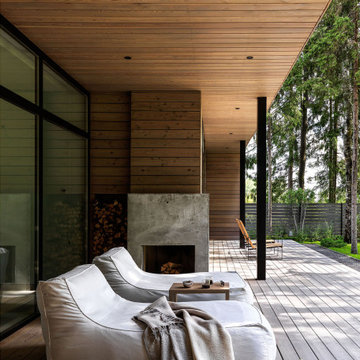
Design ideas for a mid-sized contemporary backyard verandah in Moscow with with fireplace, decking and a roof extension.
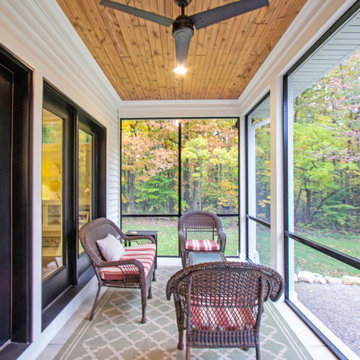
Mid-sized backyard screened-in verandah in Grand Rapids with concrete slab and a roof extension.
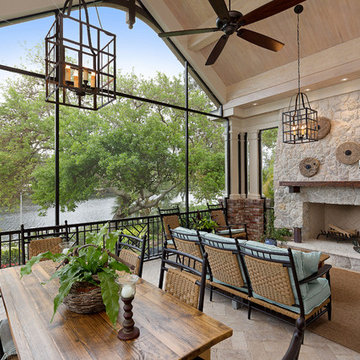
Siesta Key Low Country screened-in porch featuring waterfront views, dining area, vaulted ceilings, and old world stone fireplace.
This is a very well detailed custom home on a smaller scale, measuring only 3,000 sf under a/c. Every element of the home was designed by some of Sarasota's top architects, landscape architects and interior designers. One of the highlighted features are the true cypress timber beams that span the great room. These are not faux box beams but true timbers. Another awesome design feature is the outdoor living room boasting 20' pitched ceilings and a 37' tall chimney made of true boulders stacked over the course of 1 month.
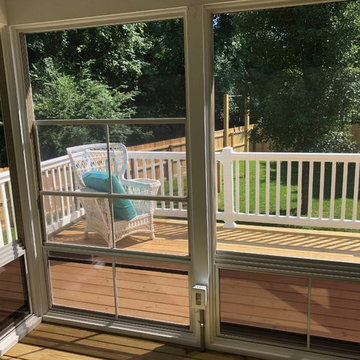
Inspiration for a mid-sized traditional backyard screened-in verandah in Other with decking and a roof extension.
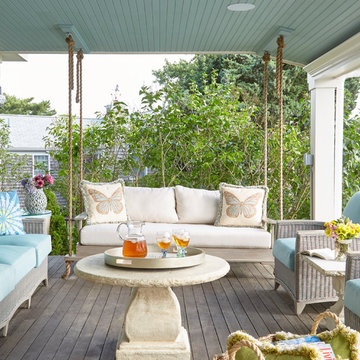
Kristada
Photo of a mid-sized beach style backyard verandah in Boston with decking and a roof extension.
Photo of a mid-sized beach style backyard verandah in Boston with decking and a roof extension.
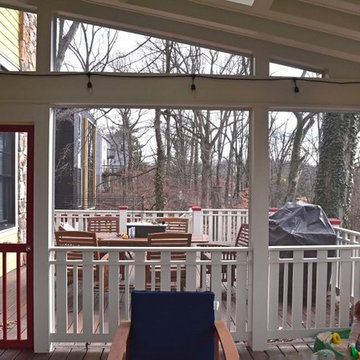
Inspiration for a mid-sized traditional backyard screened-in verandah in DC Metro with decking and a roof extension.
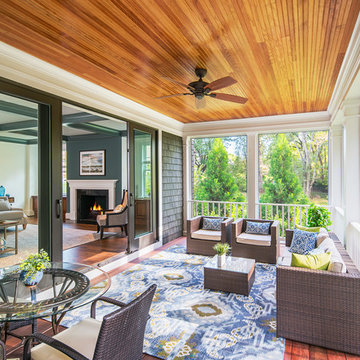
Photo by Allen Russ, Hoachlander Davis Photography
This is an example of a mid-sized traditional backyard screened-in verandah in DC Metro with a roof extension and decking.
This is an example of a mid-sized traditional backyard screened-in verandah in DC Metro with a roof extension and decking.
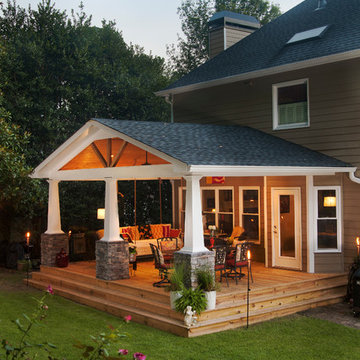
Inspiration for a mid-sized arts and crafts backyard verandah in Atlanta with decking and a roof extension.
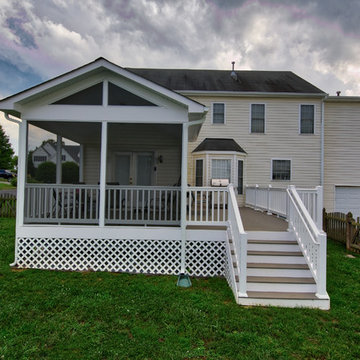
Screened in/open porch hybrid with custom railing and stairs leading to lawn
Photo of a mid-sized traditional backyard screened-in verandah in Richmond with decking and a roof extension.
Photo of a mid-sized traditional backyard screened-in verandah in Richmond with decking and a roof extension.
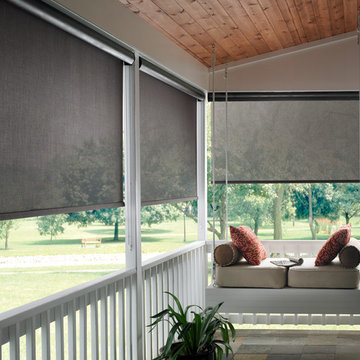
With roller shades and a beautiful porch swing, you'll be hard pressed to find a reason to ever go inside.
Mid-sized traditional backyard verandah in Bridgeport with decking and a roof extension.
Mid-sized traditional backyard verandah in Bridgeport with decking and a roof extension.
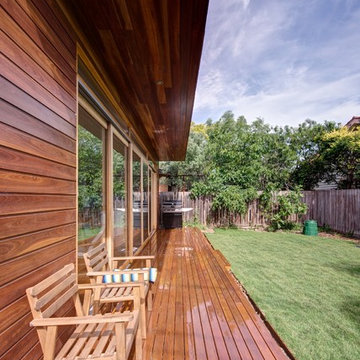
View of timber deck
Photo by Jaime Diaz-Berrio
Photo of a mid-sized modern backyard verandah in Melbourne with decking and a roof extension.
Photo of a mid-sized modern backyard verandah in Melbourne with decking and a roof extension.
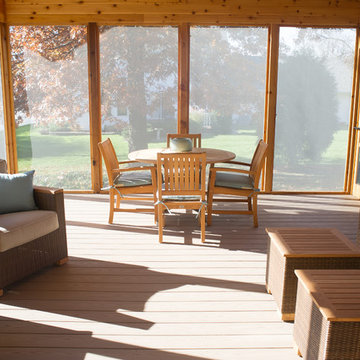
Brenda Eckhardt Photography
Design ideas for a mid-sized traditional backyard screened-in verandah in Other with a roof extension and decking.
Design ideas for a mid-sized traditional backyard screened-in verandah in Other with a roof extension and decking.
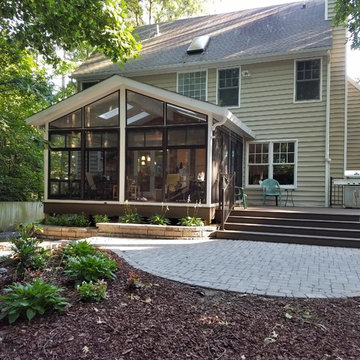
Inspiration for a mid-sized arts and crafts backyard screened-in verandah in Richmond with brick pavers and a roof extension.
Mid-sized Backyard Verandah Design Ideas
1