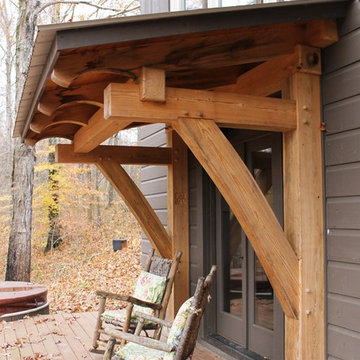Mid-sized Backyard Verandah Design Ideas
Refine by:
Budget
Sort by:Popular Today
81 - 100 of 8,023 photos
Item 1 of 3
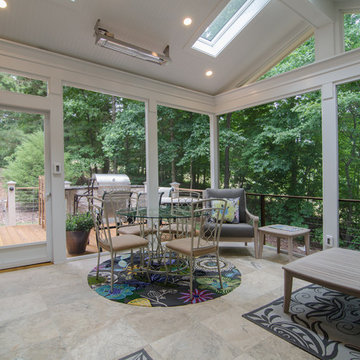
John R. Sperath
Inspiration for a mid-sized transitional backyard screened-in verandah in Raleigh with a roof extension.
Inspiration for a mid-sized transitional backyard screened-in verandah in Raleigh with a roof extension.
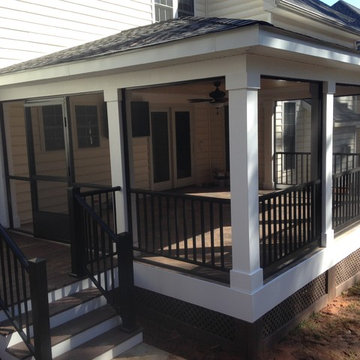
Mid-sized arts and crafts backyard screened-in verandah in Charlotte with a roof extension.
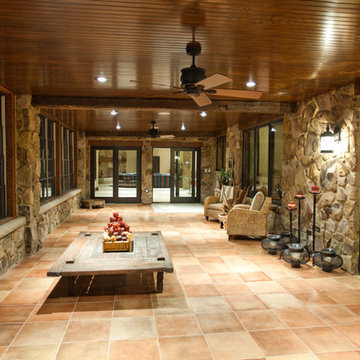
Photo of a mid-sized traditional backyard verandah in Chicago with tile and a roof extension.
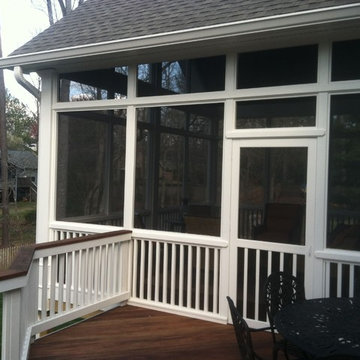
This spacious screen porch was originally planned 3 years ago and put on hold until now. It features a new deck with Tiger Wood flooring, 10' walls and 16' to the top of the ceiling in the gable.
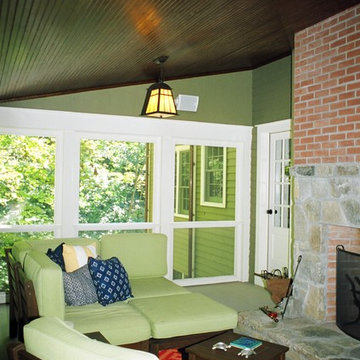
The sscreened porch serves as an additional sitting room, perched high in the trees over the brook. A plank walkway leads to the spa and waterfall beyond. The fireplace warms the space for cool nights. David Sloane photo
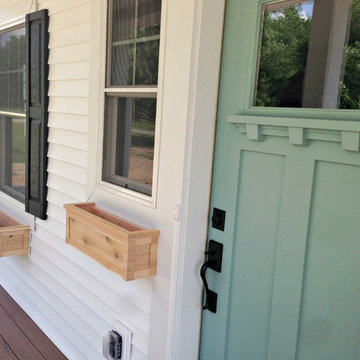
Mid-sized country backyard screened-in verandah in Other with decking and a roof extension.
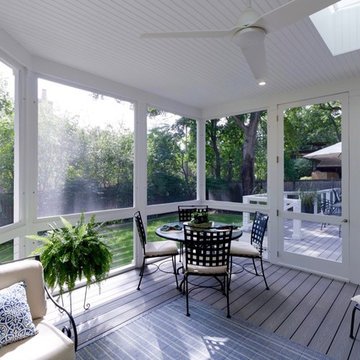
New deck and screened porch overlooking back yard. All structural wood is completely covered in composite trim and decking for a long lasting, easy to maintain structure. Custom composite handrails and stainless steel cables provide a nearly uninterrupted view of the back yard.
Architecture and photography by Omar Gutiérrez, NCARB
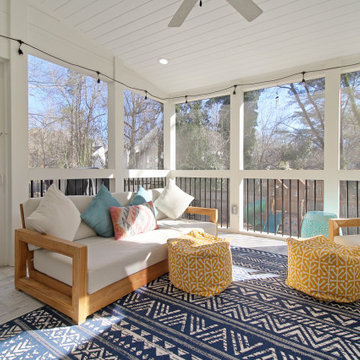
Design ideas for a mid-sized contemporary backyard screened-in verandah in Atlanta with a roof extension and wood railing.
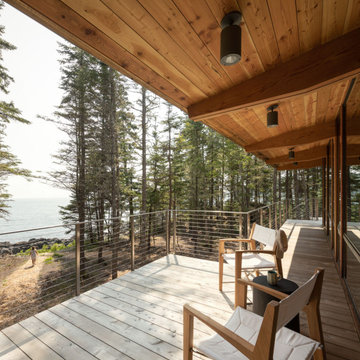
Porch
This is an example of a mid-sized modern backyard verandah in Portland Maine with decking and a roof extension.
This is an example of a mid-sized modern backyard verandah in Portland Maine with decking and a roof extension.
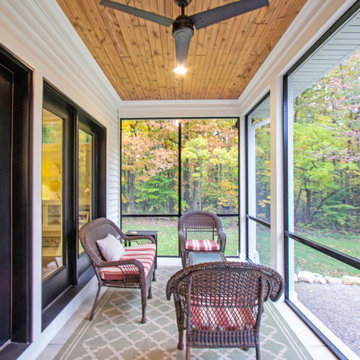
Mid-sized backyard screened-in verandah in Grand Rapids with concrete slab and a roof extension.
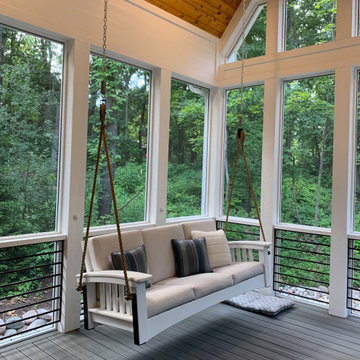
This is an example of a mid-sized beach style backyard screened-in verandah in Chicago with decking and a roof extension.
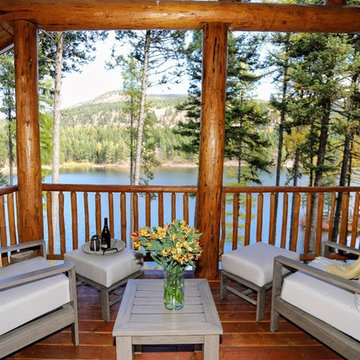
laurie lane studios
Mid-sized country backyard screened-in verandah in Other with decking and a roof extension.
Mid-sized country backyard screened-in verandah in Other with decking and a roof extension.
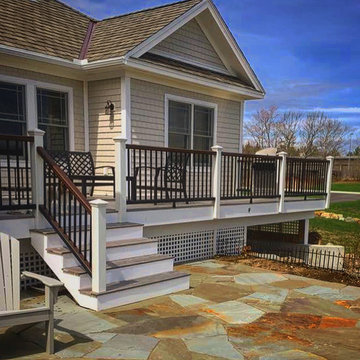
Back porch with stairs leading to irregular blue stone patio
This is an example of a mid-sized contemporary backyard verandah in Portland Maine with decking.
This is an example of a mid-sized contemporary backyard verandah in Portland Maine with decking.
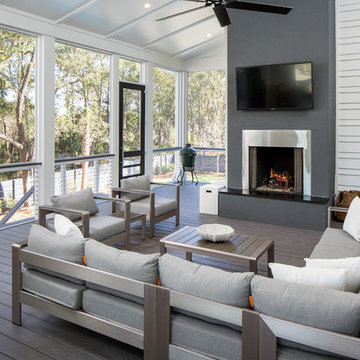
Matthew Scott Photographer Inc.
Photo of a mid-sized contemporary backyard screened-in verandah in Charleston with decking and a roof extension.
Photo of a mid-sized contemporary backyard screened-in verandah in Charleston with decking and a roof extension.
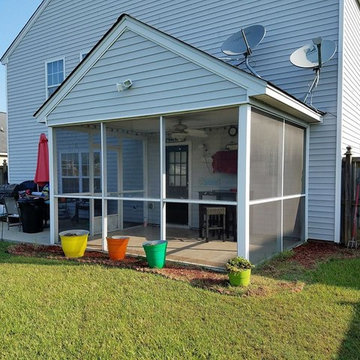
Room stayed dirty and outdoor usage was limited.
This is an example of a mid-sized backyard screened-in verandah in Charleston with concrete pavers.
This is an example of a mid-sized backyard screened-in verandah in Charleston with concrete pavers.
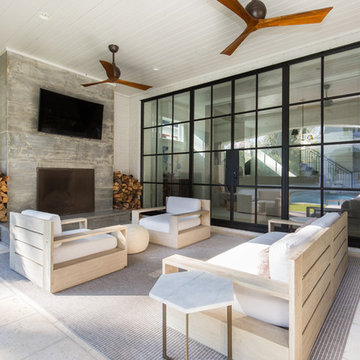
Design ideas for a mid-sized transitional backyard verandah in Atlanta with a fire feature, concrete pavers and a roof extension.
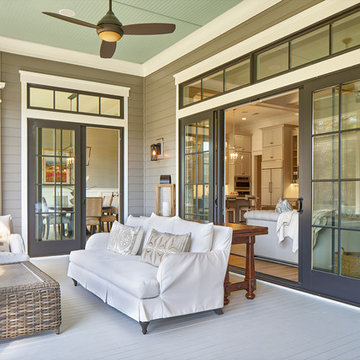
Another view of this specious and elegant back porch -- not your Mama's porch anymore. Today's porches are really more living space; room to enjoy the great outdoors and extend the living space of your home. Great for entertainment and just relaxing. This porch is furnished with comfy chairs and a sofa, ceiling fan and and an outdoor kitchen. Love the green painted ceiling for a little pop of color and how the French Sliders open wide to invite guests in or out.
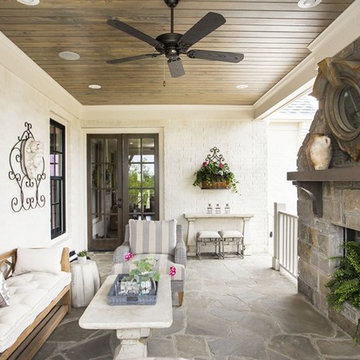
Mid-sized traditional backyard verandah in Little Rock with a fire feature, a roof extension and natural stone pavers.
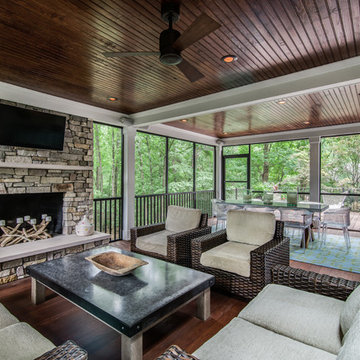
Charlotte Real Estate Photos
Mid-sized transitional backyard screened-in verandah in Charlotte with decking and a roof extension.
Mid-sized transitional backyard screened-in verandah in Charlotte with decking and a roof extension.
Mid-sized Backyard Verandah Design Ideas
5
