Mid-sized Backyard Verandah Design Ideas
Refine by:
Budget
Sort by:Popular Today
161 - 180 of 8,023 photos
Item 1 of 3
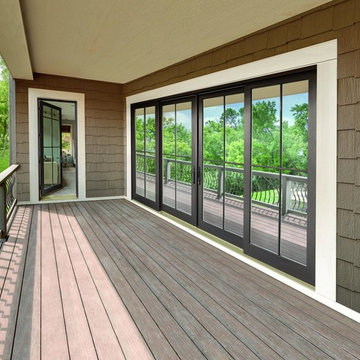
Integrity Sliding French Patio Doors from Marvin Windows and Doors with a wood interior and Ultrex fiberglass exterior. Available in sizes up to 16 feet wide and 8 feet tall.
Integrity doors are made with Ultrex®, a pultruded fiberglass Marvin patented that outperforms and outlasts vinyl, roll-form aluminum and other fiberglass composites. Ultrex and the Integrity proprietary pultrusion process delivers high-demand doors that endure all elements without showing age or wear. With a strong Ultrex Fiberglass exterior paired with a rich wood interior, Integrity Wood-Ultrex doors have both strength and beauty. Constructed with Ultrex from the inside out, Integrity All Ultrex doors offer outstanding strength and durability.
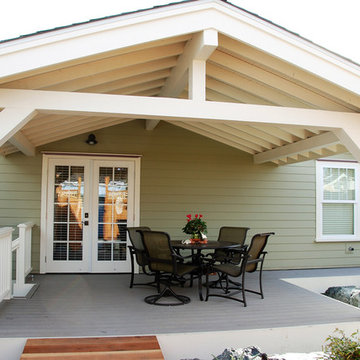
Design ideas for a mid-sized arts and crafts backyard verandah in Seattle with a roof extension.
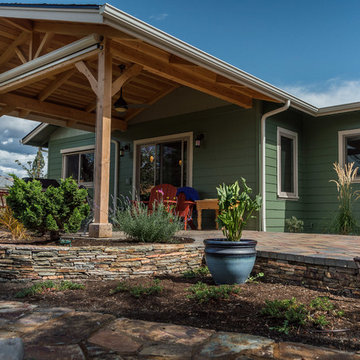
Paver patio retained by mortared stacked flagstone retaining wall. Large stone stair, flagstone path. Covered outdoor living space with shade curtain to block late afternoon sun.
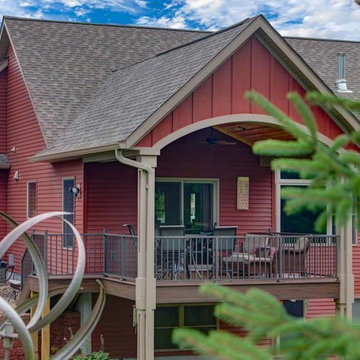
Ella Studios
Inspiration for a mid-sized arts and crafts backyard verandah in Minneapolis with decking and a roof extension.
Inspiration for a mid-sized arts and crafts backyard verandah in Minneapolis with decking and a roof extension.
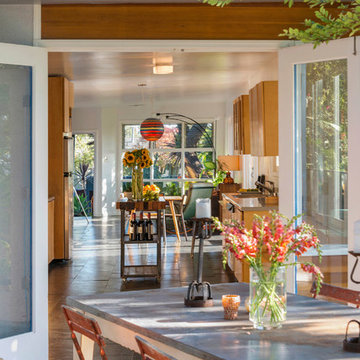
Photos by Michael McNamara, Shooting LA
Inspiration for a mid-sized midcentury backyard verandah in Phoenix with decking.
Inspiration for a mid-sized midcentury backyard verandah in Phoenix with decking.
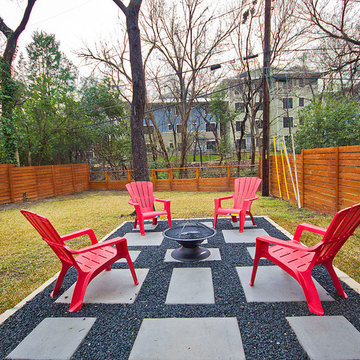
Bryan Parker
This is an example of a mid-sized arts and crafts backyard verandah in Austin with a fire feature and concrete pavers.
This is an example of a mid-sized arts and crafts backyard verandah in Austin with a fire feature and concrete pavers.
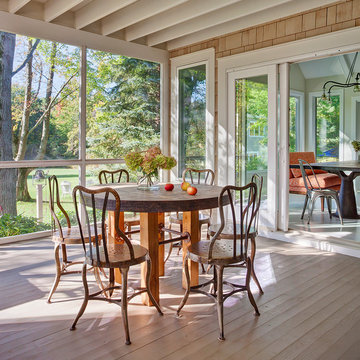
Mid-sized traditional backyard screened-in verandah in Chicago with decking and a roof extension.
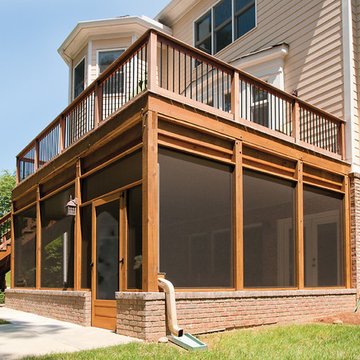
© 2014 Jan Stittleburg for Atlanta Decking.
Design ideas for a mid-sized traditional backyard verandah in Atlanta.
Design ideas for a mid-sized traditional backyard verandah in Atlanta.

Douglas Fir
© Carolina Timberworks
Photo of a mid-sized country backyard verandah in Charlotte with a roof extension and decking.
Photo of a mid-sized country backyard verandah in Charlotte with a roof extension and decking.
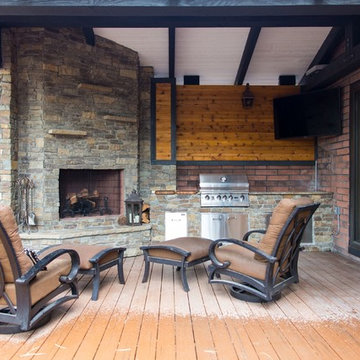
This is an example of a mid-sized country backyard verandah in Phoenix with an outdoor kitchen, decking and a roof extension.
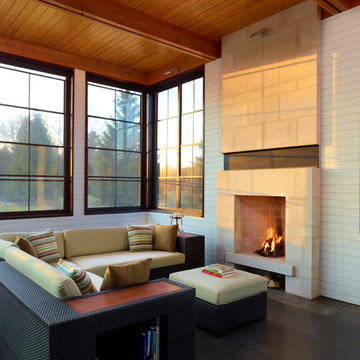
Photography: Shai Gil
Mid-sized contemporary backyard verandah in Toronto with a fire feature, natural stone pavers and a roof extension.
Mid-sized contemporary backyard verandah in Toronto with a fire feature, natural stone pavers and a roof extension.
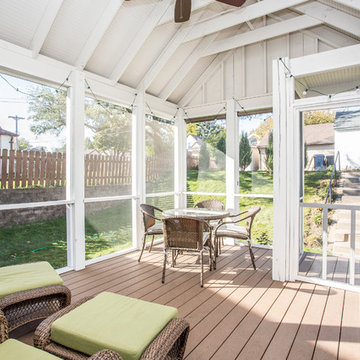
We wanted to keep the porch minimal from a cost and maintenance standpoint, so we used Trex decking for the flooring. The clients now have a screened-in porch where they can enjoy the Minnesota weather without being bothered by the unofficial Minnesota state bird (mosquitos)!
Photo by David J. Turner
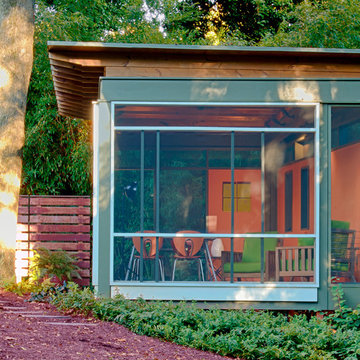
Steve Robinson
Inspiration for a mid-sized modern backyard screened-in verandah in Atlanta with decking and a roof extension.
Inspiration for a mid-sized modern backyard screened-in verandah in Atlanta with decking and a roof extension.
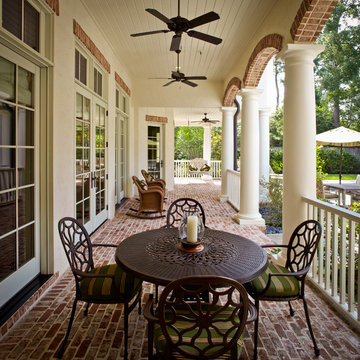
Photos by Steve Chenn
Inspiration for a mid-sized traditional backyard verandah in Houston with brick pavers and a roof extension.
Inspiration for a mid-sized traditional backyard verandah in Houston with brick pavers and a roof extension.
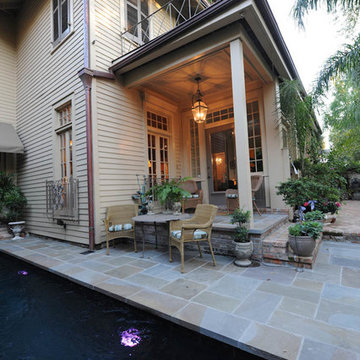
This is an example of a mid-sized traditional backyard verandah in New Orleans with natural stone pavers.
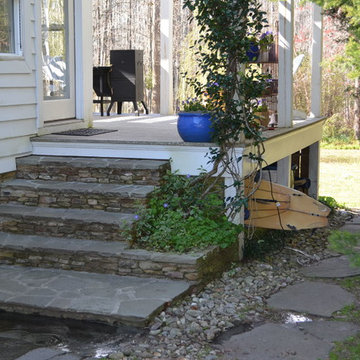
We incorporated surfboard storage racks into the space below the new pergola and behind the Tennessee stack stone steps.
Design ideas for a mid-sized traditional backyard verandah in Wilmington.
Design ideas for a mid-sized traditional backyard verandah in Wilmington.
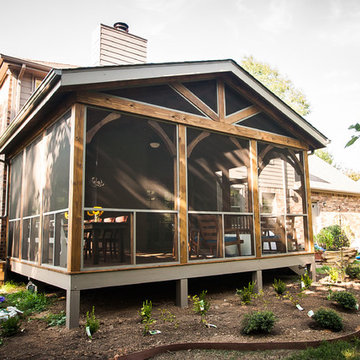
We created a new outdoor living space for this family in Franklin. It is used as an extension of their living room. Designed and built by Building Company Number 7, INC. Photo Credit - Jonathon Nichols
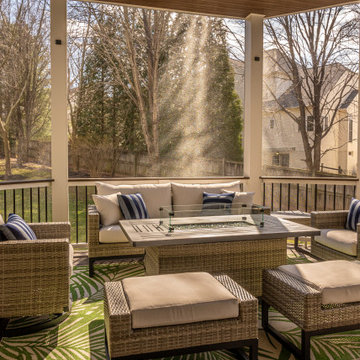
Low maintenance outdoor living is what we do!
Design ideas for a mid-sized modern backyard screened-in verandah in DC Metro with a roof extension and mixed railing.
Design ideas for a mid-sized modern backyard screened-in verandah in DC Metro with a roof extension and mixed railing.
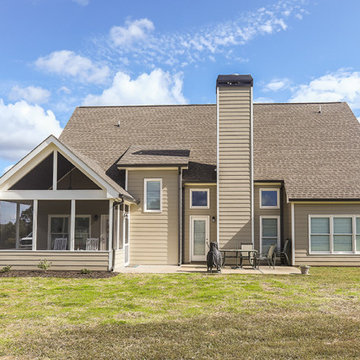
Avalon Screened Porch Addition and Shower Repair
This is an example of a mid-sized traditional backyard screened-in verandah in Atlanta with concrete slab, a roof extension and wood railing.
This is an example of a mid-sized traditional backyard screened-in verandah in Atlanta with concrete slab, a roof extension and wood railing.
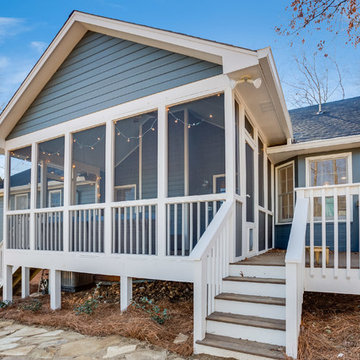
This typical 1980͛s master bath was a 5͛ x 8͛ foot space with a single vanity, small, angled shower and modest linen closet. The homeowner͛s desire was to have two sinks, a soaking tub, shower and toilet all in the same 5͛ x 8͛ space. This certainly posed a design challenge. Deleting the linen closet and relocating the toilet allowed for a ͚wet room͛ design concept. This enabled the homeowner͛s to incorporate both a soaking tub and a tile shower with a frameless glass enclosure. A sliding barn door replaced the old existing inswing door making room for his & her vanities opposite each other. The 12 x 24 porcelain tile covers the bath floor and wraps the shower walls to the ceiling. This adds visual depth to this small space. A glass and metal hexagon accent band create a pop of color and texture in the shower. This bath was made complete with Cambria Bellingham quartz countertops, glass vessel bowls and coordinating glass knobs on the vanity cabinetry.
205 Photography
Mid-sized Backyard Verandah Design Ideas
9