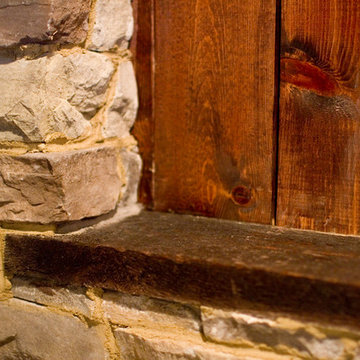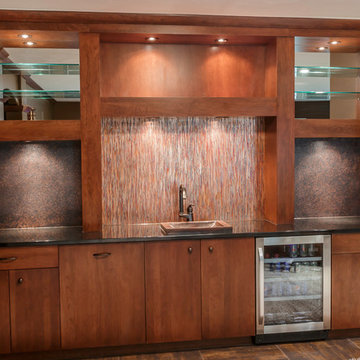Mid-sized Basement Design Ideas
Refine by:
Budget
Sort by:Popular Today
141 - 160 of 269 photos
Item 1 of 3
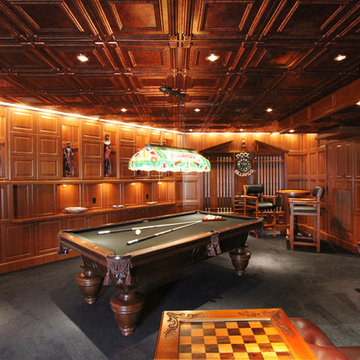
Mid-sized eclectic basement in New York with carpet, a standard fireplace, a stone fireplace surround and black floor.
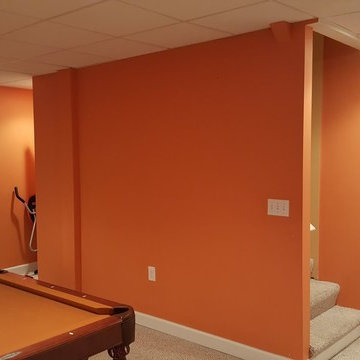
Mid-sized transitional fully buried basement in Detroit with orange walls, carpet and beige floor.
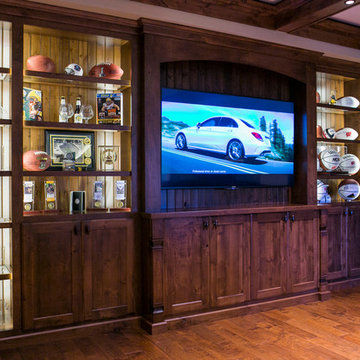
Inspiration for a mid-sized country basement in Other with beige walls and medium hardwood floors.
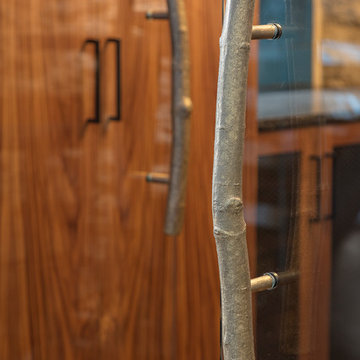
Bob Greenspan Photography
Design ideas for a mid-sized country walk-out basement in Kansas City with concrete floors, a wood stove and brown floor.
Design ideas for a mid-sized country walk-out basement in Kansas City with concrete floors, a wood stove and brown floor.
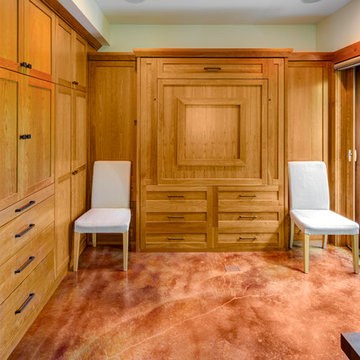
Mid-sized arts and crafts walk-out basement in Portland with beige walls, concrete floors and brown floor.
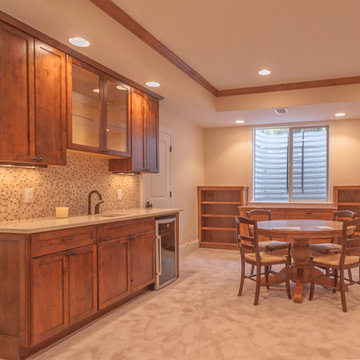
Sophisticated and elegantly appointed finished basement with Diamond brand rustic alder wet bar cabinetry, pebble stone shower pan, and matching custom wood work and built in cabinetry. Photo credit: Andrew J Hathaway, Brothers Construction
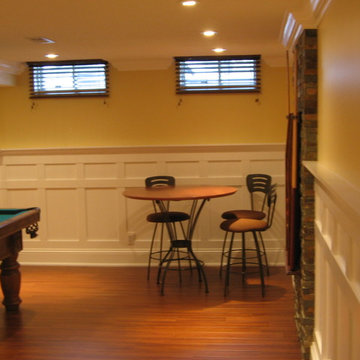
Wainscoting throughout basement
Design ideas for a mid-sized look-out basement in Ottawa with no fireplace.
Design ideas for a mid-sized look-out basement in Ottawa with no fireplace.
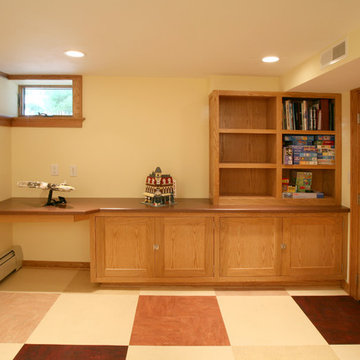
Custom designed cabinetry and bookshelves, energy efficient insulation and hot water radiant heat makes this new basement family room inviting and cozy and increases the living space of the house by over 400 square feet. We added 4 large closets for organization and storage. Lower cabinet stereo storage is pre-wired for future home theater use.
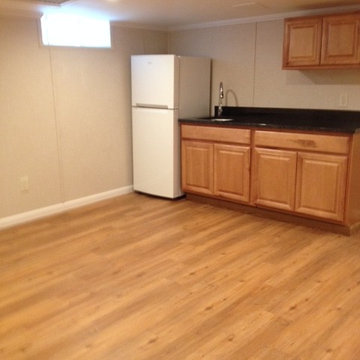
This is an example of a mid-sized traditional fully buried basement in Bridgeport with beige walls, light hardwood floors and no fireplace.
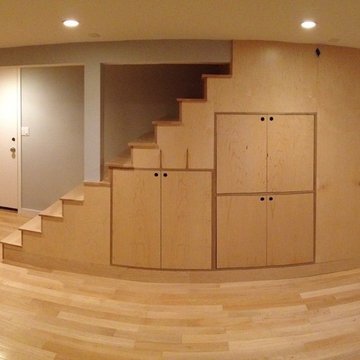
Basement Family Room
Design ideas for a mid-sized modern look-out basement in Seattle with grey walls, light hardwood floors and no fireplace.
Design ideas for a mid-sized modern look-out basement in Seattle with grey walls, light hardwood floors and no fireplace.
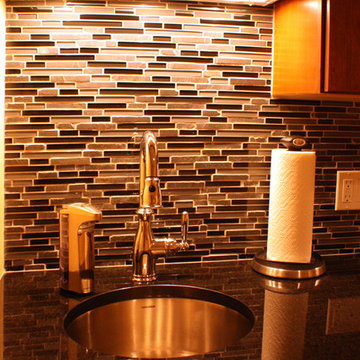
Complete Basement Remodel with full bath, kitchenette, dining area, living area and guest bedroom.
Photo of a mid-sized traditional walk-out basement in Grand Rapids with yellow walls, carpet and no fireplace.
Photo of a mid-sized traditional walk-out basement in Grand Rapids with yellow walls, carpet and no fireplace.
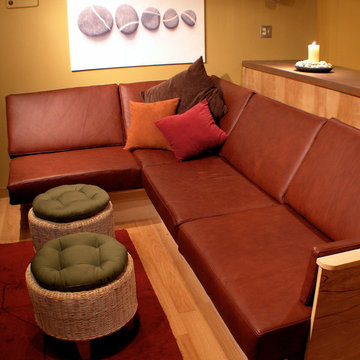
Built in sofa and Pergo flooring.
Pete Cooper/Spring Creek Design
Mid-sized contemporary basement in Philadelphia with beige walls.
Mid-sized contemporary basement in Philadelphia with beige walls.
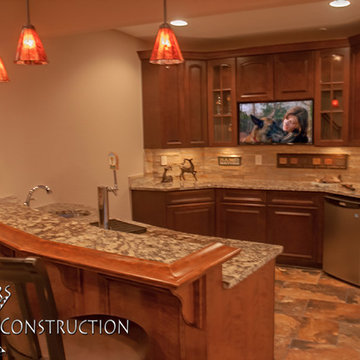
Incredible finished basement in Colorado with custom wood post, mantle, crown molding, red ceiling, and wet bar. Photo Credit: Andrew J Hathaway, Brothers Construction
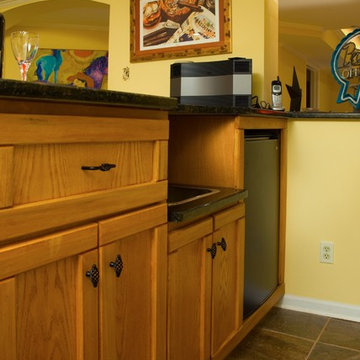
This was the typical unfinished basement – cluttered, disorganized and rarely used. When the kids and most of their things were out of the house, the homeowners wanted to transform the basement into liveable rooms. The project began by removing all of the junk, even some of the walls, and then starting over.
Fun and light were the main emphasis. Rope lighting set into the trey ceilings, recessed lights and open windows brightened the basement. A functional window bench offers a comfortable seat near the exterior entrance and the slate foyer guides guests to the full bathroom. The billiard room is equipped with a custom built, granite-topped wet bar that also serves the front room. There’s even storage! For unused or seasonal clothes, the closet under the stairs was lined in cedar.
As seen in TRENDS Magazine
Buxton Photography
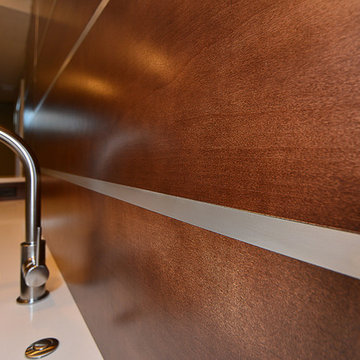
This custom basement bar has a unique modern flare featuring a waterfall edge counter top and wood panel wall set apart with a linear metal grid.
Mid-sized modern walk-out basement in Other with beige walls, medium hardwood floors and no fireplace.
Mid-sized modern walk-out basement in Other with beige walls, medium hardwood floors and no fireplace.
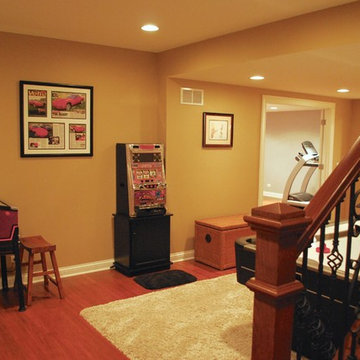
Jonathan Nutt
Design ideas for a mid-sized traditional look-out basement in Chicago with beige walls, medium hardwood floors, a standard fireplace and a stone fireplace surround.
Design ideas for a mid-sized traditional look-out basement in Chicago with beige walls, medium hardwood floors, a standard fireplace and a stone fireplace surround.
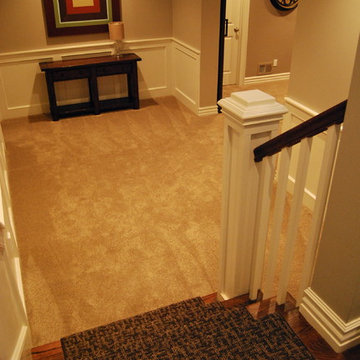
Photo of a mid-sized transitional look-out basement in Kansas City with beige walls, carpet and no fireplace.
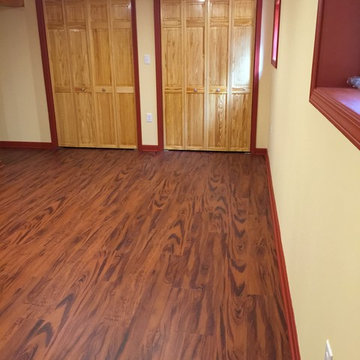
Photo of a mid-sized traditional look-out basement in Other with vinyl floors, no fireplace and multi-coloured walls.
Mid-sized Basement Design Ideas
8
