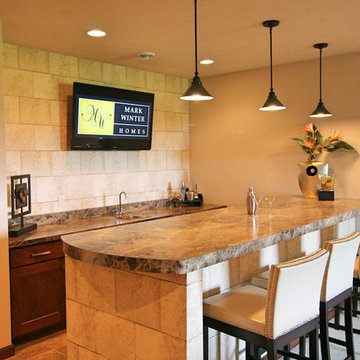Mid-sized Basement Design Ideas
Refine by:
Budget
Sort by:Popular Today
81 - 100 of 269 photos
Item 1 of 3
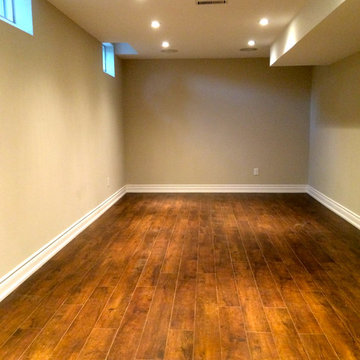
domilya GROUP
Inspiration for a mid-sized traditional fully buried basement in Toronto with dark hardwood floors and beige walls.
Inspiration for a mid-sized traditional fully buried basement in Toronto with dark hardwood floors and beige walls.
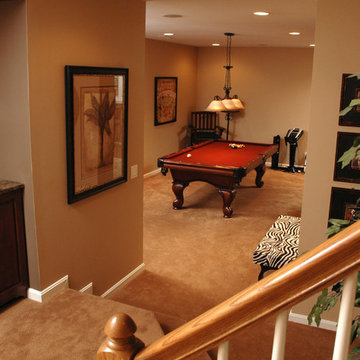
Neal's Design Remodel
This is an example of a mid-sized transitional basement in Cincinnati with beige walls and carpet.
This is an example of a mid-sized transitional basement in Cincinnati with beige walls and carpet.
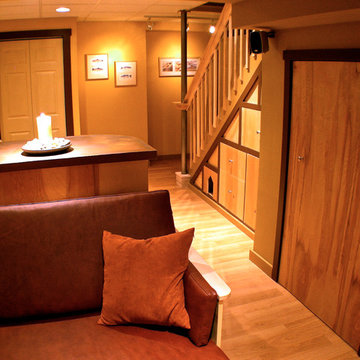
Built in sofa with Pergo flooring.
Pete Cooper/Spring Creek Design
Mid-sized contemporary basement in Philadelphia with beige walls.
Mid-sized contemporary basement in Philadelphia with beige walls.
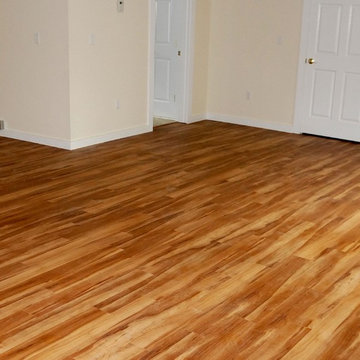
Core Tech basement Flooring
Photo of a mid-sized transitional look-out basement in Burlington with beige walls and medium hardwood floors.
Photo of a mid-sized transitional look-out basement in Burlington with beige walls and medium hardwood floors.
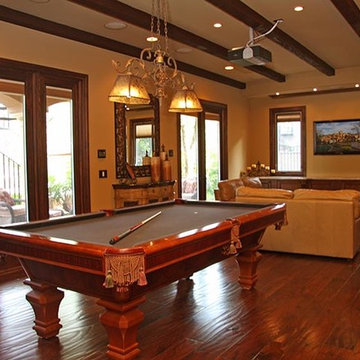
Impluvium Architecture
Location: El Dorado Hills, CA, USA
This was a direct referral from a friend. I was the Architect and helped coordinate with various sub-contractors. I also co-designed the project with various consultants including Interior and Landscape Design
Almost always and in this case I do my best to draw out the creativity of my clients, even when they think that they are not creative. I also really enjoyed working with Tricia the Interior Designer (see Credits)
Photographed by: Shawn Johnson
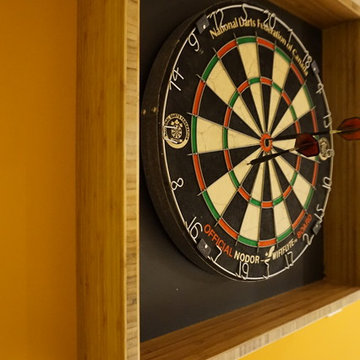
MARCIN SADA-SADOWSKI
Photo of a mid-sized modern look-out basement in Toronto with multi-coloured walls, carpet, no fireplace and beige floor.
Photo of a mid-sized modern look-out basement in Toronto with multi-coloured walls, carpet, no fireplace and beige floor.
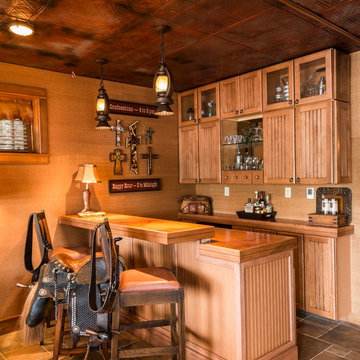
Interior designer Scott Dean's home on Sun Valley Lake
This is an example of a mid-sized traditional walk-out basement in Other with ceramic floors, orange walls and a standard fireplace.
This is an example of a mid-sized traditional walk-out basement in Other with ceramic floors, orange walls and a standard fireplace.
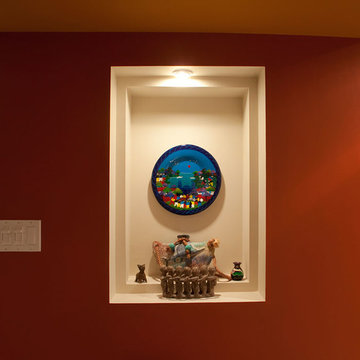
Mid-sized traditional look-out basement in Other with multi-coloured walls and light hardwood floors.
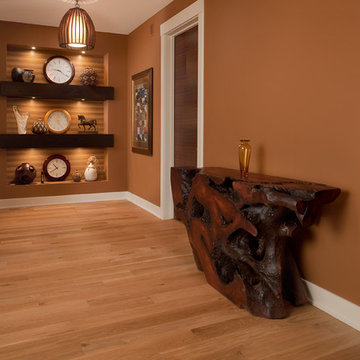
Inspired by a wide variety of architectural styles, the Yorkdale is truly unique. The hipped roof and nearby decorative corbels recall the best designs of the 1920s, while the mix of straight and curving lines and the stucco and stone add contemporary flavor and visual interest. A cameo window near the large front door adds street appeal. Windows also dominate the rear exterior, which features vast expanses of glass in the form of oversized windows that look out over the large backyard as well as inviting upper and lower screen porches, both of which measure more than 300 square feet.
Photographer: William Hebert
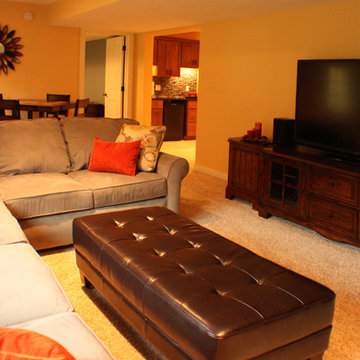
Complete Basement Remodel with full bath, kitchenette, dining area, living area and guest bedroom.
Photo of a mid-sized traditional walk-out basement in Grand Rapids with yellow walls, carpet and no fireplace.
Photo of a mid-sized traditional walk-out basement in Grand Rapids with yellow walls, carpet and no fireplace.
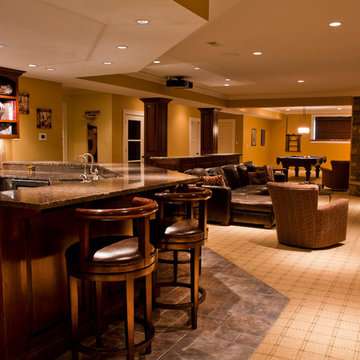
Photo by Venue Magazine; An elegant and traditional home near Cincinnati, Ohio. Generous use of wood and stone give this large residence an earthy, cozy feel.
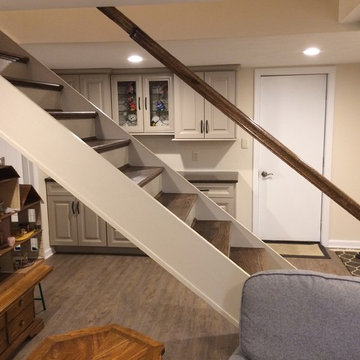
Photo of a mid-sized contemporary basement in Other with beige walls and medium hardwood floors.
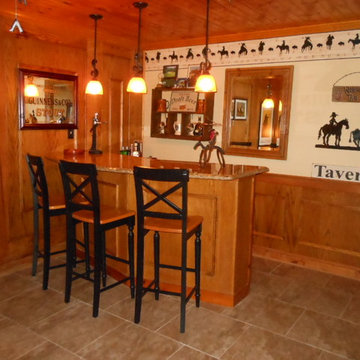
This bar in a western themed basement has solid oak paneling, wainscoting and bar, with a Santa Cecilia granite top. The accessories and pendent lights complete the look.
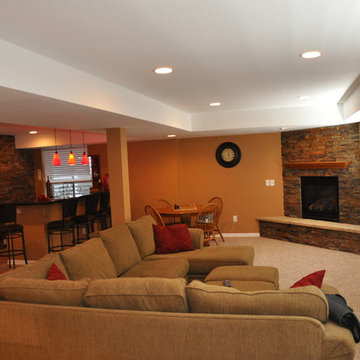
Mid-sized traditional basement in Denver with orange walls, carpet, a standard fireplace and a stone fireplace surround.
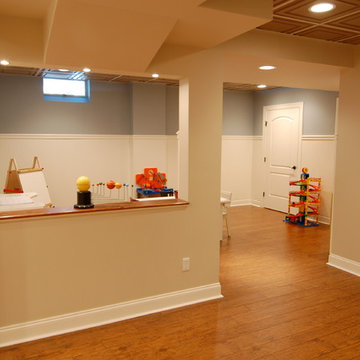
This is an example of a mid-sized traditional fully buried basement in New York with grey walls, dark hardwood floors and no fireplace.
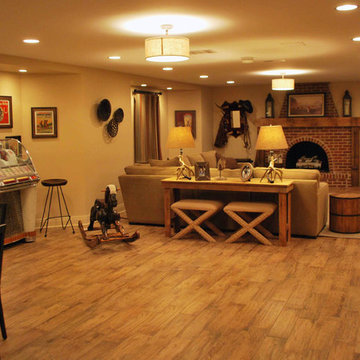
The homeowners wanted a comfortable family room and entertaining space to highlight their collection of Western art and collectibles from their travels. The large family room is centered around the brick fireplace with simple wood mantel, and has an open and adjacent bar and eating area. The sliding barn doors hide the large storage area, while their small office area also displays their many collectibles. A full bath, utility room, train room, and storage area are just outside of view.
Photography by the homeowner.
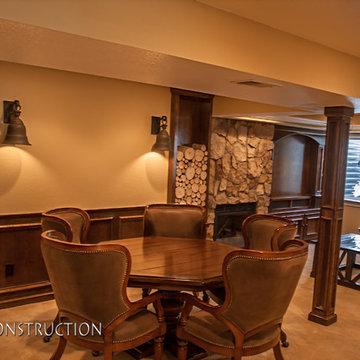
Great room with entertainment area, pool table, gaming area, walk up wet bar, (1) stained and lacquered, recessed paneled, cherry column constructed around monopole in between game table and entertainment; Entertainment area to include gas fireplace with full height natural stone surround and continuous hearth extending below custom entertainment stained and lacquered built in and under stair closet; (2) dedicated trey ceilings with painted crown molding and rope lighting each for pool table and TV area; ¾ bathroom with linen closet; Study/Bedroom with double
glass door entry and closet; Unfinished storage/mechanical room;
-Removal of existing main level basement stairway door and construction of new drywall wrapped stair entryway with arched, lighted, drywall wrapped display niche at landing; new code compliant deeper projection window well installed with dirt excavation and removal outside of study/bedroom egress window; Photo: Andrew J Hathaway, Brothers Construction
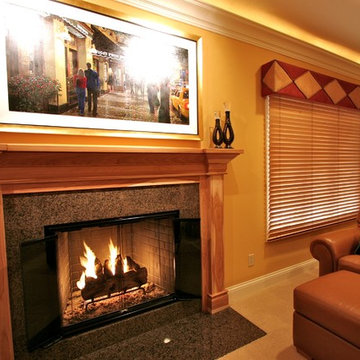
Design ideas for a mid-sized traditional basement in Chicago with yellow walls, carpet, a standard fireplace and a tile fireplace surround.
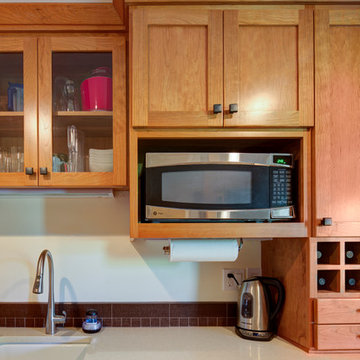
Photo of a mid-sized arts and crafts walk-out basement in Portland with beige walls, concrete floors and brown floor.
Mid-sized Basement Design Ideas
5
