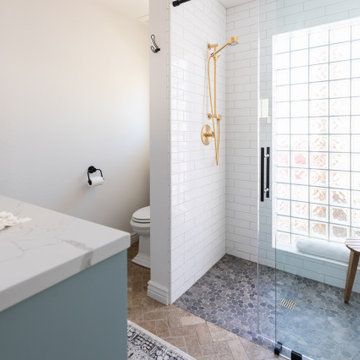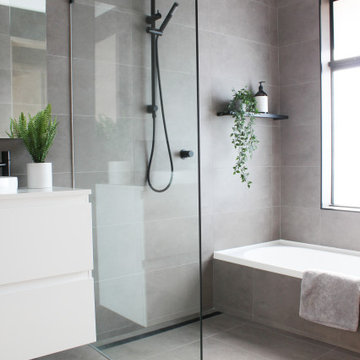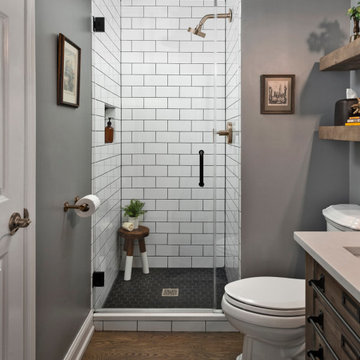Mid-sized Bathroom Design Ideas with a Single Vanity
Refine by:
Budget
Sort by:Popular Today
41 - 60 of 39,795 photos
Item 1 of 3

Bathroom Lighting: Pendant Light | Bathroom Vanity: Painted Green-Grey Cabinetry with Hand-rubbed Bronze Drawer and Door Pulls; Quartz Countertop; White Porcelain Vessel Sink with Hand-rubbed Bronze Faucet; Round Black Framed Mirror | Bathroom Shower over Tub: Straight Patterned Taupe Glazed Subway Tile; Matte Black Shower Hardware; Glass Shower Doors

Mid-sized country 3/4 bathroom in Denver with shaker cabinets, white cabinets, an alcove shower, a two-piece toilet, white tile, subway tile, white walls, an undermount sink, grey floor, white benchtops, a built-in vanity, an alcove tub, ceramic floors, marble benchtops, a shower curtain and a single vanity.

This guest bath has a light and airy feel with an organic element and pop of color. The custom vanity is in a midtown jade aqua-green PPG paint Holy Glen. It provides ample storage while giving contrast to the white and brass elements. A playful use of mixed metal finishes gives the bathroom an up-dated look. The 3 light sconce is gold and black with glass globes that tie the gold cross handle plumbing fixtures and matte black hardware and bathroom accessories together. The quartz countertop has gold veining that adds additional warmth to the space. The acacia wood framed mirror with a natural interior edge gives the bathroom an organic warm feel that carries into the curb-less shower through the use of warn toned river rock. White subway tile in an offset pattern is used on all three walls in the shower and carried over to the vanity backsplash. The shower has a tall niche with quartz shelves providing lots of space for storing shower necessities. The river rock from the shower floor is carried to the back of the niche to add visual interest to the white subway shower wall as well as a black Schluter edge detail. The shower has a frameless glass rolling shower door with matte black hardware to give the this smaller bathroom an open feel and allow the natural light in. There is a gold handheld shower fixture with a cross handle detail that looks amazing against the white subway tile wall. The white Sherwin Williams Snowbound walls are the perfect backdrop to showcase the design elements of the bathroom.
Photography by LifeCreated.

Wet Room Bathroom, Wet Room Renovations, Open Shower Dark Bathroom, Dark Bathroom, Dark Grey Bathrooms, Bricked Bath In Shower Area, Matte Black On Grey Background, Walk In Shower, Wall Hung White Vanity

Photography by Picture Perfect House
Mid-sized transitional 3/4 bathroom in Chicago with a two-piece toilet, white tile, ceramic tile, porcelain floors, an undermount sink, engineered quartz benchtops, a hinged shower door, grey benchtops, a single vanity, a freestanding vanity, dark wood cabinets, an alcove shower, grey walls and brown floor.
Mid-sized transitional 3/4 bathroom in Chicago with a two-piece toilet, white tile, ceramic tile, porcelain floors, an undermount sink, engineered quartz benchtops, a hinged shower door, grey benchtops, a single vanity, a freestanding vanity, dark wood cabinets, an alcove shower, grey walls and brown floor.

Inspiration for a mid-sized contemporary master bathroom in New York with flat-panel cabinets, beige cabinets, an alcove shower, a two-piece toilet, gray tile, porcelain tile, grey walls, porcelain floors, an integrated sink, tile benchtops, grey floor, an open shower, grey benchtops, a shower seat, a single vanity and a built-in vanity.

Tropical Bathroom in Horsham, West Sussex
Sparkling brushed-brass elements, soothing tones and patterned topical accent tiling combine in this calming bathroom design.
The Brief
This local Horsham client required our assistance refreshing their bathroom, with the aim of creating a spacious and soothing design. Relaxing natural tones and design elements were favoured from initial conversations, whilst designer Martin was also to create a spacious layout incorporating present-day design components.
Design Elements
From early project conversations this tropical tile choice was favoured and has been incorporated as an accent around storage niches. The tropical tile choice combines perfectly with this neutral wall tile, used to add a soft calming aesthetic to the design. To add further natural elements designer Martin has included a porcelain wood-effect floor tile that is also installed within the walk-in shower area.
The new layout Martin has created includes a vast walk-in shower area at one end of the bathroom, with storage and sanitaryware at the adjacent end.
The spacious walk-in shower contributes towards the spacious feel and aesthetic, and the usability of this space is enhanced with a storage niche which runs wall-to-wall within the shower area. Small downlights have been installed into this niche to add useful and ambient lighting.
Throughout this space brushed-brass inclusions have been incorporated to add a glitzy element to the design.
Special Inclusions
With plentiful storage an important element of the design, two furniture units have been included which also work well with the theme of the project.
The first is a two drawer wall hung unit, which has been chosen in a walnut finish to match natural elements within the design. This unit is equipped with brushed-brass handleware, and atop, a brushed-brass basin mixer from Aqualla has also been installed.
The second unit included is a mirrored wall cabinet from HiB, which adds useful mirrored space to the design, but also fantastic ambient lighting. This cabinet is equipped with demisting technology to ensure the mirrored area can be used at all times.
Project Highlight
The sparkling brushed-brass accents are one of the most eye-catching elements of this design.
A full array of brassware from Aqualla’s Kyloe collection has been used for this project, which is equipped with a subtle knurled finish.
The End Result
The result of this project is a renovation that achieves all elements of the initial project brief, with a remarkable design. A tropical tile choice and brushed-brass elements are some of the stand-out features of this project which this client can will enjoy for many years.
If you are thinking about a bathroom update, discover how our expert designers and award-winning installation team can transform your property. Request your free design appointment in showroom or online today.

Design ideas for a mid-sized contemporary master bathroom in Sydney with beaded inset cabinets, grey cabinets, a corner tub, a shower/bathtub combo, a one-piece toilet, beige tile, porcelain tile, porcelain floors, an undermount sink, engineered quartz benchtops, white floor, an open shower, white benchtops, a single vanity and a floating vanity.

Our clients relocated to Ann Arbor and struggled to find an open layout home that was fully functional for their family. We worked to create a modern inspired home with convenient features and beautiful finishes.
This 4,500 square foot home includes 6 bedrooms, and 5.5 baths. In addition to that, there is a 2,000 square feet beautifully finished basement. It has a semi-open layout with clean lines to adjacent spaces, and provides optimum entertaining for both adults and kids.
The interior and exterior of the home has a combination of modern and transitional styles with contrasting finishes mixed with warm wood tones and geometric patterns.

Photo of a mid-sized contemporary 3/4 bathroom in Moscow with flat-panel cabinets, medium wood cabinets, beige tile, porcelain tile, porcelain floors, a drop-in sink, wood benchtops, beige floor, brown benchtops, a single vanity and a floating vanity.

The image showcases a chic and contemporary bathroom vanity area with a focus on clean lines and monochromatic tones. The vanity cabinet features a textured front with vertical grooves, painted in a crisp white that contrasts with the sleek black handles and faucet. This combination of black and white creates a bold, graphic look that is both modern and timeless.
Above the vanity, a round mirror with a thin black frame reflects the clean aesthetic of the space, complementing the other black accents. The wall behind the vanity is partially tiled with white subway tiles, adding a classic bathroom touch that meshes well with the contemporary features.
A two-bulb wall sconce is mounted above the mirror, providing ample lighting with a minimalist design that doesn't detract from the overall simplicity of the decor. To the right, a towel ring holds a white towel, continuing the black and white theme.
This bathroom design is an excellent example of how minimalist design can be warm and inviting while still maintaining a sleek and polished look. The careful balance of textures, colors, and lighting creates an elegant space that is functional and stylish.

For this bathroom we took a simple footprint and added some excitement. We did this by custom building a vanity with wood texture and stain, used tiles that mimic the sea and shells but installing tile with gradient tones, texture and movement. The floor tile continues into the shower to expand the room footprint visually.

Mid-sized modern 3/4 bathroom in Sydney with flat-panel cabinets, light wood cabinets, an open shower, a one-piece toilet, gray tile, a vessel sink, grey floor, an open shower, white benchtops, a niche, a single vanity and a floating vanity.

Another guest bathroom includes a single sink and shower/tub combination.
This is an example of a mid-sized beach style kids bathroom in Other with recessed-panel cabinets, blue cabinets, grey walls, an undermount sink, a single vanity, a built-in vanity, an alcove tub, an alcove shower, blue tile, porcelain tile, porcelain floors, engineered quartz benchtops, grey floor, a shower curtain, grey benchtops and planked wall panelling.
This is an example of a mid-sized beach style kids bathroom in Other with recessed-panel cabinets, blue cabinets, grey walls, an undermount sink, a single vanity, a built-in vanity, an alcove tub, an alcove shower, blue tile, porcelain tile, porcelain floors, engineered quartz benchtops, grey floor, a shower curtain, grey benchtops and planked wall panelling.

Experience the beauty of this breathtaking vanity and makeup desk. The white-fluted drawers, enhanced by satin brass edge pulls, offer a refined and polished aesthetic. A floating white oak shelf adds a natural, inviting element, that creates a beautiful modern charm.

Cabinetry: Starmark
Style: Maple Harbor w/ Matching Five Piece Drawer Headers
Finish: (Main Bath) Peppercorn
Countertop: (Solid Surfaces Unlimited) Super White Quartz
Plumbing: (Progressive Plumbing) Delta Stryke in Stainless, American Standard Studio Tub & Cadet Pro Toilet in White
Hardware: (Hardware Resources) Hayworth Cabinet Bar Pulls in Satin Nickel
Custom “Barn Door” Sliding Shower Glass: (Main Bath) G & S Custom Fab
Tile: (Beaver Tile) Main Bath – 14” x 27” Glossy Calacatta shower walls w/ matching bullnose; Matte & Glossy Mix Calacatta Hexagon Mosaic accent strip; 12” x 24” Matte Calacatta bathroom floor w/ matching bullnose - (Virginia Tile) Half Bath – 8” x 8” Segni Clover
Designer: Devon Moore
Contractor: LVE

This is an example of a mid-sized scandinavian master bathroom in Barcelona with flat-panel cabinets, medium wood cabinets, an alcove shower, white tile, ceramic tile, white walls, ceramic floors, a vessel sink, wood benchtops, beige floor, an open shower, white benchtops, a single vanity and a floating vanity.

A calm pink bathroom for a family home.
Photo of a mid-sized contemporary kids bathroom in London with a freestanding tub, a curbless shower, a wall-mount toilet, pink tile, ceramic tile, pink walls, cement tiles, a wall-mount sink, terrazzo benchtops, pink floor, a sliding shower screen, multi-coloured benchtops, a single vanity and a built-in vanity.
Photo of a mid-sized contemporary kids bathroom in London with a freestanding tub, a curbless shower, a wall-mount toilet, pink tile, ceramic tile, pink walls, cement tiles, a wall-mount sink, terrazzo benchtops, pink floor, a sliding shower screen, multi-coloured benchtops, a single vanity and a built-in vanity.

The frameless round mirror and freestanding bath are stand-out features of this elegant bathroom.
Photo of a mid-sized modern master bathroom in Sunshine Coast with flat-panel cabinets, light wood cabinets, a freestanding tub, an open shower, gray tile, ceramic tile, grey walls, ceramic floors, a vessel sink, engineered quartz benchtops, grey floor, an open shower, grey benchtops, a niche, a single vanity and a floating vanity.
Photo of a mid-sized modern master bathroom in Sunshine Coast with flat-panel cabinets, light wood cabinets, a freestanding tub, an open shower, gray tile, ceramic tile, grey walls, ceramic floors, a vessel sink, engineered quartz benchtops, grey floor, an open shower, grey benchtops, a niche, a single vanity and a floating vanity.

Design ideas for a mid-sized transitional bathroom in San Francisco with furniture-like cabinets, medium wood cabinets, an alcove tub, a shower/bathtub combo, a bidet, white tile, subway tile, white walls, porcelain floors, an undermount sink, engineered quartz benchtops, grey floor, a shower curtain, white benchtops, a niche, a single vanity and a freestanding vanity.
Mid-sized Bathroom Design Ideas with a Single Vanity
3