Mid-sized Bathroom Design Ideas with Green Benchtops
Refine by:
Budget
Sort by:Popular Today
41 - 60 of 577 photos
Item 1 of 3

Antique cast iron sink is retrofitted, re-glazed then wall hung. Combined with a simple black Daltile in an open wet room shower with brass sconces from Anthropologie
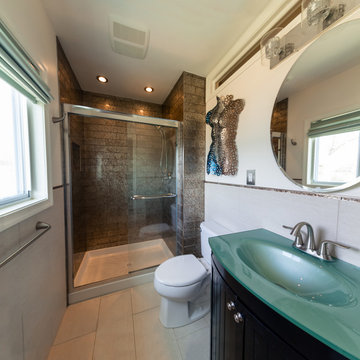
Inspiration for a mid-sized transitional 3/4 bathroom in Philadelphia with dark wood cabinets, an alcove tub, an alcove shower, a two-piece toilet, brown tile, metal tile, white walls, porcelain floors, an integrated sink, glass benchtops, white floor, a sliding shower screen and green benchtops.
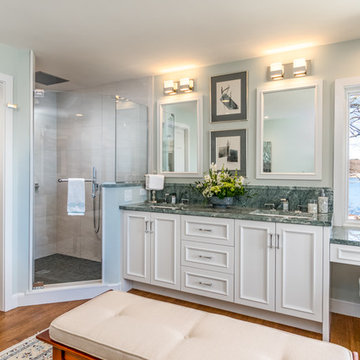
Winchester, MA Transitional Bathroom Designed by Thomas R. Kelly of TRK Design Company.
#KountryKraft #CustomCabinetry
Cabinetry Style: 3001
Door Design: CRP10161Hybrid
Custom Color: Decorators White 45°
Job Number: N107021
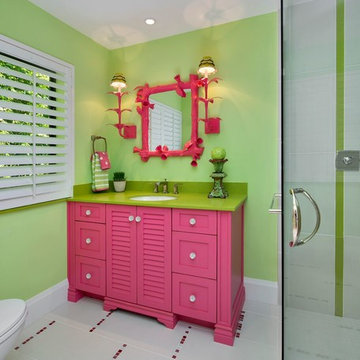
Fun, Whimsical Guest Bathroom: All done up in Hot Pink and Vibrant Green - this space would make anyone smile.
Photo of a mid-sized eclectic bathroom in Miami with an open shower, a one-piece toilet, gray tile, porcelain tile, green walls, porcelain floors, an undermount sink, solid surface benchtops, white floor, a hinged shower door, green benchtops and louvered cabinets.
Photo of a mid-sized eclectic bathroom in Miami with an open shower, a one-piece toilet, gray tile, porcelain tile, green walls, porcelain floors, an undermount sink, solid surface benchtops, white floor, a hinged shower door, green benchtops and louvered cabinets.
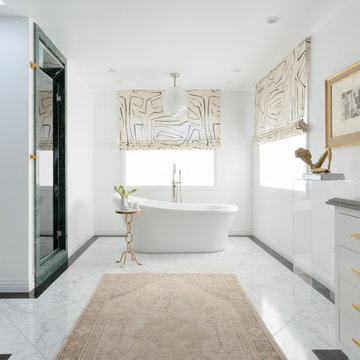
Artsy and Edgy Master Bathroom with custom window treatments using fabric from the Kelly Wearstler collection.
Photo Credit: Amy Bartlam
Photo of a mid-sized contemporary master wet room bathroom in Los Angeles with flat-panel cabinets, white cabinets, a freestanding tub, white walls, marble benchtops, a hinged shower door, white floor, green benchtops, marble floors and an undermount sink.
Photo of a mid-sized contemporary master wet room bathroom in Los Angeles with flat-panel cabinets, white cabinets, a freestanding tub, white walls, marble benchtops, a hinged shower door, white floor, green benchtops, marble floors and an undermount sink.
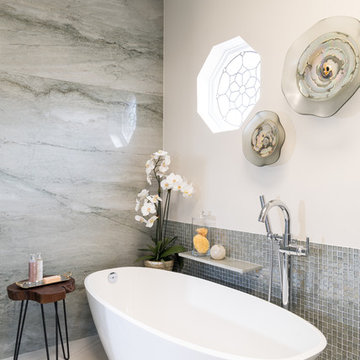
FIRST PLACE 2018 ASID DESIGN OVATION AWARD / MASTER BATH OVER $50,000. In addition to a much-needed update, the clients desired a spa-like environment for their Master Bath. Sea Pearl Quartzite slabs were used on an entire wall and around the vanity and served as this ethereal palette inspiration. Luxuries include a soaking tub, decorative lighting, heated floor, towel warmers and bidet. Michael Hunter
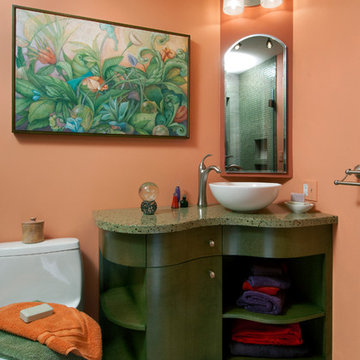
Specially commissioned painting complements this custom designed curved bathroom vanity cabinet and counter top. Sonoma, CA residence.
Photo of a mid-sized midcentury 3/4 bathroom in Boise with furniture-like cabinets, green cabinets, an alcove shower, a one-piece toilet, pink walls, a vessel sink, grey floor, a hinged shower door and green benchtops.
Photo of a mid-sized midcentury 3/4 bathroom in Boise with furniture-like cabinets, green cabinets, an alcove shower, a one-piece toilet, pink walls, a vessel sink, grey floor, a hinged shower door and green benchtops.
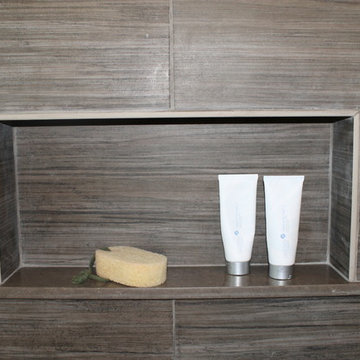
Mid-sized contemporary 3/4 bathroom in San Francisco with glass-front cabinets, dark wood cabinets, an undermount tub, a shower/bathtub combo, a two-piece toilet, gray tile, stone tile, white walls, porcelain floors, an undermount sink, engineered quartz benchtops, beige floor, a hinged shower door, green benchtops, a shower seat, a double vanity, a floating vanity and vaulted.
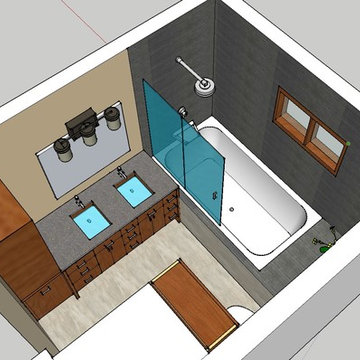
An undermount tub allowed us to install an easy to clean, beautiful granite deck which matches the vanity countertop. Unlike almost every drop-in tub, this tub is actually underneath the granite, which is perfect for keep water contained from the rain showerhead.
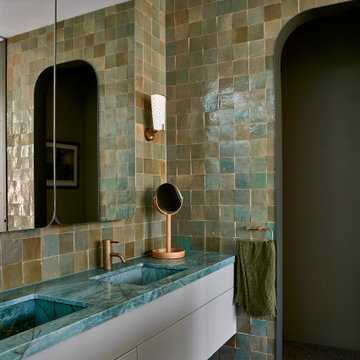
The patina of green hand-glazed Moroccan tiles in the ensuite
Inspiration for a mid-sized contemporary master wet room bathroom in Melbourne with flat-panel cabinets, green cabinets, an alcove tub, a wall-mount toilet, green tile, ceramic tile, green walls, concrete floors, an integrated sink, marble benchtops, beige floor, an open shower, green benchtops, an enclosed toilet, a double vanity and a floating vanity.
Inspiration for a mid-sized contemporary master wet room bathroom in Melbourne with flat-panel cabinets, green cabinets, an alcove tub, a wall-mount toilet, green tile, ceramic tile, green walls, concrete floors, an integrated sink, marble benchtops, beige floor, an open shower, green benchtops, an enclosed toilet, a double vanity and a floating vanity.
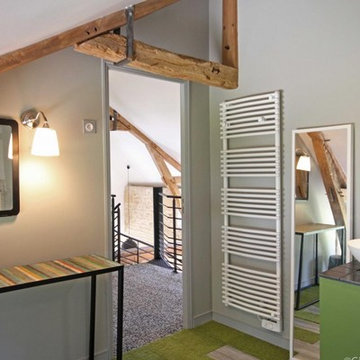
This is an example of a mid-sized 3/4 bathroom in Paris with grey walls, vinyl floors, a drop-in sink, beige floor and green benchtops.
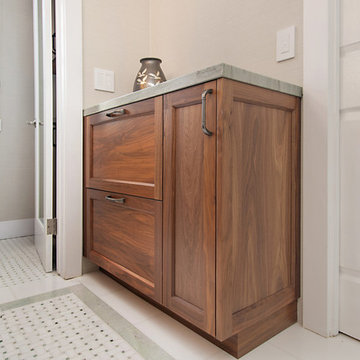
Preview First, Mark
Photo of a mid-sized arts and crafts master bathroom in San Diego with shaker cabinets, medium wood cabinets, a double shower, a one-piece toilet, green tile, marble, green walls, marble floors, an undermount sink, quartzite benchtops, green floor, a hinged shower door and green benchtops.
Photo of a mid-sized arts and crafts master bathroom in San Diego with shaker cabinets, medium wood cabinets, a double shower, a one-piece toilet, green tile, marble, green walls, marble floors, an undermount sink, quartzite benchtops, green floor, a hinged shower door and green benchtops.
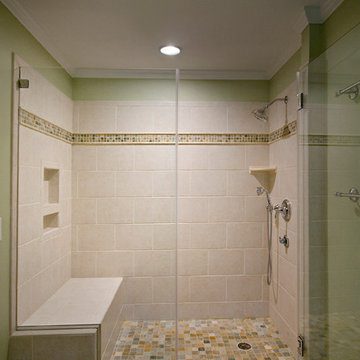
This beautiful spa-like bathroom was completed in the Spring of 2012. The relaxing greens and creams used in this master bath blend beautifully with the cherry cabinets and Uba Tuba granite countertops. The chrome fixtures bring sparkle to the room and stand out beautifully against the dark granite and cream tiles. The natural stone shower floor and accent strip add fabulous color to the space.
copyright 2012 marilyn peryer photograph
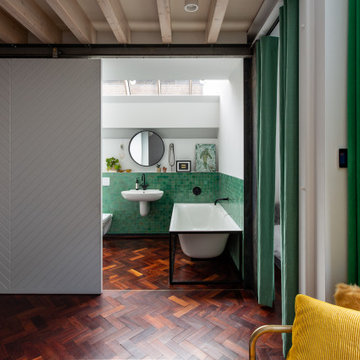
Shortlisted for the prestigious RIBA House of the Year, and winning a RIBA London Award, Sunday Times homes commendation, Manser Medal Shortlisting and NLA nomination the handmade Makers House is a new build detached family home in East London.
Having bought the site in 2012, David and Sophie won planning permission, raised finance and built the 2,390 sqft house – by hand as the main contractor – over the following four years. They set their own brief – to explore the ideal texture and atmosphere of domestic architecture. This experimental objective was achieved while simultaneously satisfying the constraints of speculative residential development.
The house’s asymmetric form is an elegant solution – it emerged from scrupulous computer analysis of the site’s constraints (proximity to listed buildings; neighbours’ rights to light); it deftly captures key moments of available sunlight while forming apparently regular interior spaces.
The pursuit of craftsmanship and tactility is reflected in the house’s rich palette and varied processes of fabrication. The exterior combines roman brickwork with inky pigmented zinc roofing and bleached larch carpentry. Internally, the structural steel and timber work is exposed, and married to a restrained palette of reclaimed industrial materials.
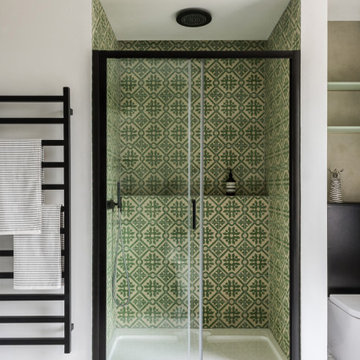
Built in Shower with Concrete Tile interior
Inspiration for a mid-sized modern master bathroom in London with flat-panel cabinets, green cabinets, a freestanding tub, a curbless shower, a one-piece toilet, green tile, cement tile, grey walls, marble floors, a console sink, wood benchtops, white floor, a sliding shower screen and green benchtops.
Inspiration for a mid-sized modern master bathroom in London with flat-panel cabinets, green cabinets, a freestanding tub, a curbless shower, a one-piece toilet, green tile, cement tile, grey walls, marble floors, a console sink, wood benchtops, white floor, a sliding shower screen and green benchtops.

The owners of this classic “old-growth Oak trim-work and arches” 1½ story 2 BR Tudor were looking to increase the size and functionality of their first-floor bath. Their wish list included a walk-in steam shower, tiled floors and walls. They wanted to incorporate those arches where possible – a style echoed throughout the home. They also were looking for a way for someone using a wheelchair to easily access the room.
The project began by taking the former bath down to the studs and removing part of the east wall. Space was created by relocating a portion of a closet in the adjacent bedroom and part of a linen closet located in the hallway. Moving the commode and a new cabinet into the newly created space creates an illusion of a much larger bath and showcases the shower. The linen closet was converted into a shallow medicine cabinet accessed using the existing linen closet door.
The door to the bath itself was enlarged, and a pocket door installed to enhance traffic flow.
The walk-in steam shower uses a large glass door that opens in or out. The steam generator is in the basement below, saving space. The tiled shower floor is crafted with sliced earth pebbles mosaic tiling. Coy fish are incorporated in the design surrounding the drain.
Shower walls and vanity area ceilings are constructed with 3” X 6” Kyle Subway tile in dark green. The light from the two bright windows plays off the surface of the Subway tile is an added feature.
The remaining bath floor is made 2” X 2” ceramic tile, surrounded with more of the pebble tiling found in the shower and trying the two rooms together. The right choice of grout is the final design touch for this beautiful floor.
The new vanity is located where the original tub had been, repeating the arch as a key design feature. The Vanity features a granite countertop and large under-mounted sink with brushed nickel fixtures. The white vanity cabinet features two sets of large drawers.
The untiled walls feature a custom wallpaper of Henri Rousseau’s “The Equatorial Jungle, 1909,” featured in the national gallery of art. https://www.nga.gov/collection/art-object-page.46688.html
The owners are delighted in the results. This is their forever home.
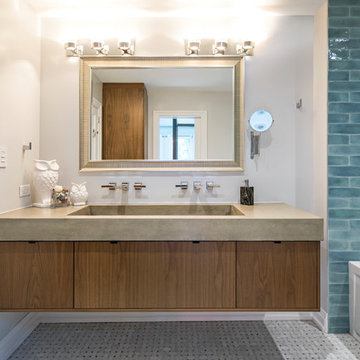
Design ideas for a mid-sized modern master bathroom in Toronto with flat-panel cabinets, medium wood cabinets, mosaic tile floors, an integrated sink, engineered quartz benchtops, white floor and green benchtops.
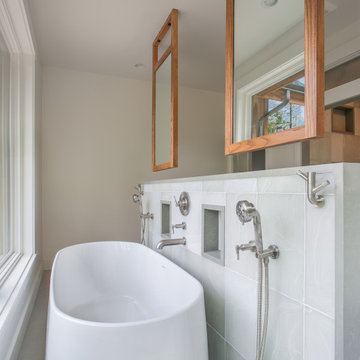
Freestanding Kohler Ceric tub in the Master Bathroom, which resides on the other side of the double sink vanity.
Tub valves, wall mounted faucet and handshowers and robe hooks are from the Brizo Litze collection in Luxe Nickel.
Wall tile is Sonoma Tilemakers 10"x16" Montage in "Amaluna Glossy," set in a vertical pattern. Teltos Quartz in "Green Paper" outlines dual soap niches, as well as completes the top of the tub wall and waterfall edges complete the sides.
Dual double sided ceiling mounted mirrors are custom made and stained in an alder finish.
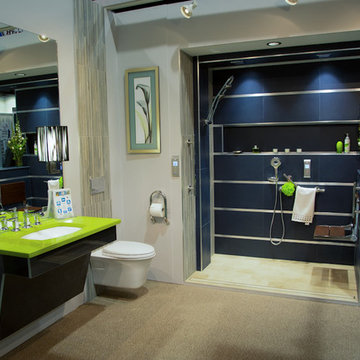
Inspiration for a mid-sized eclectic master bathroom in Providence with flat-panel cabinets, black cabinets, an alcove shower, a wall-mount toilet, blue tile, beige walls, an undermount sink and green benchtops.
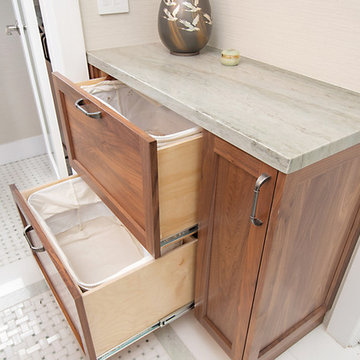
Preview First, Mark
Mid-sized arts and crafts master bathroom in San Diego with shaker cabinets, medium wood cabinets, a double shower, a one-piece toilet, green tile, marble, green walls, marble floors, an undermount sink, quartzite benchtops, green floor, a hinged shower door and green benchtops.
Mid-sized arts and crafts master bathroom in San Diego with shaker cabinets, medium wood cabinets, a double shower, a one-piece toilet, green tile, marble, green walls, marble floors, an undermount sink, quartzite benchtops, green floor, a hinged shower door and green benchtops.
Mid-sized Bathroom Design Ideas with Green Benchtops
3