Mid-sized Bathroom Design Ideas with Green Benchtops
Refine by:
Budget
Sort by:Popular Today
61 - 80 of 577 photos
Item 1 of 3
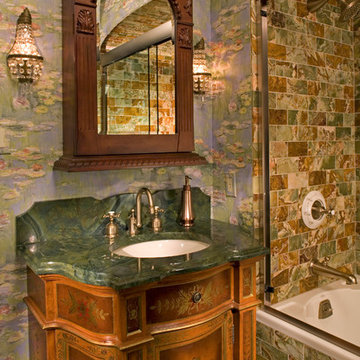
This is an example of a mid-sized traditional 3/4 bathroom in Chicago with an undermount sink, medium wood cabinets, an alcove tub, a shower/bathtub combo, green tile, purple walls, furniture-like cabinets, stone tile, slate floors, marble benchtops, green floor, a sliding shower screen and green benchtops.
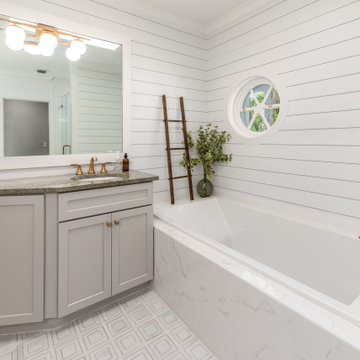
Photo of a mid-sized transitional master bathroom in Miami with shaker cabinets, grey cabinets, a drop-in tub, a corner shower, white tile, porcelain tile, white walls, mosaic tile floors, an undermount sink, granite benchtops, white floor, a hinged shower door, green benchtops, a single vanity, a built-in vanity and planked wall panelling.
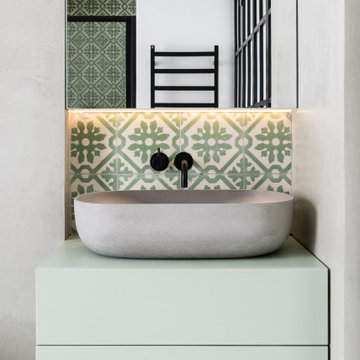
Basin Detail with Hidden Lighting
Photo of a mid-sized modern master bathroom in London with flat-panel cabinets, green cabinets, a freestanding tub, a curbless shower, a one-piece toilet, green tile, cement tile, grey walls, marble floors, a console sink, wood benchtops, white floor, a sliding shower screen and green benchtops.
Photo of a mid-sized modern master bathroom in London with flat-panel cabinets, green cabinets, a freestanding tub, a curbless shower, a one-piece toilet, green tile, cement tile, grey walls, marble floors, a console sink, wood benchtops, white floor, a sliding shower screen and green benchtops.
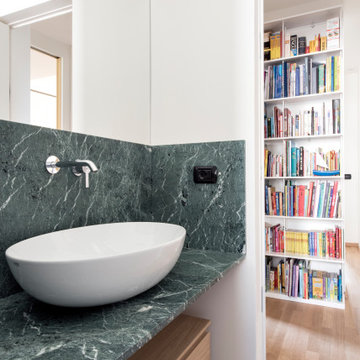
bagno con doccia;
piano lavabo in marmo verde alpi, bacinella ceramica cielo,
mobile in rovere arbi.
Design ideas for a mid-sized contemporary 3/4 bathroom in Milan with flat-panel cabinets, light wood cabinets, a corner shower, a wall-mount toilet, green tile, matchstick tile, white walls, light hardwood floors, a vessel sink, marble benchtops, beige floor, a sliding shower screen, green benchtops, a single vanity and a floating vanity.
Design ideas for a mid-sized contemporary 3/4 bathroom in Milan with flat-panel cabinets, light wood cabinets, a corner shower, a wall-mount toilet, green tile, matchstick tile, white walls, light hardwood floors, a vessel sink, marble benchtops, beige floor, a sliding shower screen, green benchtops, a single vanity and a floating vanity.
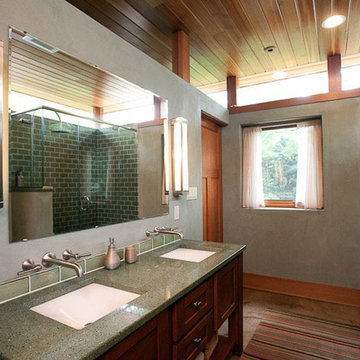
This passive solar addition transformed this nondescript ranch house into an energy efficient, sunlit, passive solar home. The addition to the rear of the building was constructed of compressed earth blocks. These massive blocks were made on the site with the earth from the excavation. With the addition of foam insulation on the exterior, the wall becomes a thermal battery, allowing winter sun to heat the blocks during the day and release that heat at night.
The house was built with only non toxic or natural
materials. Heat and hot water are provided by a 94% efficient gas boiler which warms the radiant floor. A new wood fireplace is an 80% efficient, low emission unit. With Energy Star appliances and LED lighting, the energy consumption of this home is very low. The addition of infrastructure for future photovoltaic panels and solar hot water will allow energy consumption to approach zero.

Antique dresser turned tiled bathroom vanity has custom screen walls built to provide privacy between the multi green tiled shower and neutral colored and zen ensuite bedroom.
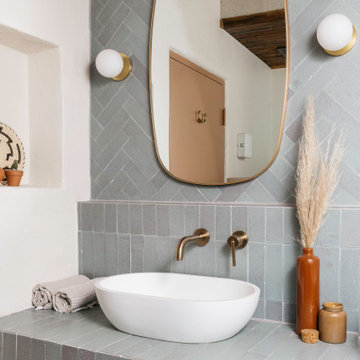
Installing our blue think brick from floor to ceiling on the vanity wall gives height to this hotel bathroom. Playing with two patterns, herringbone and vertical stack, on the same wall is a simple and effective way to make your space more dynamic.
DESIGN
Sara Combs + Rich Combs
PHOTOS
Margaret Austin Photography
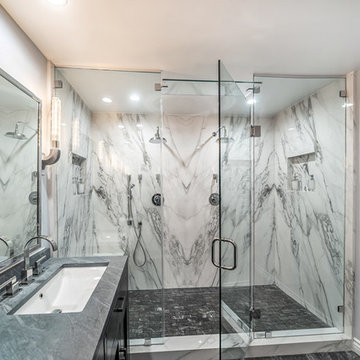
Design ideas for a mid-sized modern master bathroom in Los Angeles with shaker cabinets, grey cabinets, a double shower, a bidet, black and white tile, stone slab, grey walls, porcelain floors, an undermount sink, quartzite benchtops, multi-coloured floor, a hinged shower door and green benchtops.
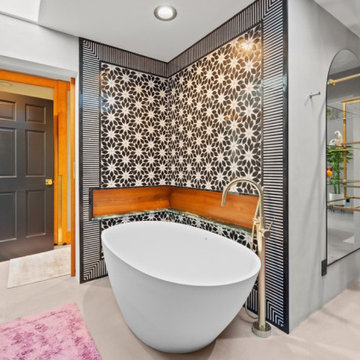
Floral and stripes are the perfect duo. This master bathroom is such a beautiful space to be in.
Inspiration for a mid-sized eclectic master bathroom in Sacramento with flat-panel cabinets, black cabinets, a freestanding tub, a curbless shower, a one-piece toilet, black tile, marble, grey walls, concrete floors, a vessel sink, marble benchtops, grey floor, a hinged shower door, green benchtops, a laundry, a double vanity and a built-in vanity.
Inspiration for a mid-sized eclectic master bathroom in Sacramento with flat-panel cabinets, black cabinets, a freestanding tub, a curbless shower, a one-piece toilet, black tile, marble, grey walls, concrete floors, a vessel sink, marble benchtops, grey floor, a hinged shower door, green benchtops, a laundry, a double vanity and a built-in vanity.
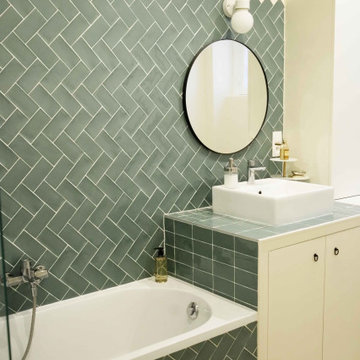
Fenêtre sur cour. Un ancien cabinet d’avocat entièrement repensé et rénové en appartement. Un air de maison de campagne s’invite dans ce petit repaire parisien, s’ouvrant sur une cour bucolique.
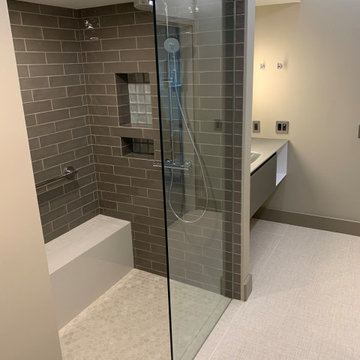
An old unused jetted tub was removed and converted to a walk-in shower stall. The linear drain at entry to shower eliminates the need for a curb. The shower features Hansgrohe shower valve/controls with Raindance shower head and handheld.
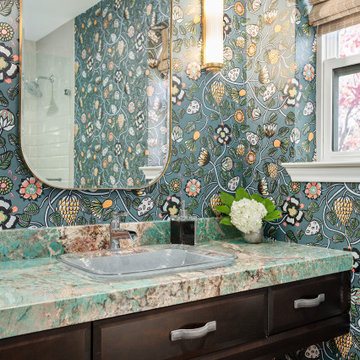
Inside the man cave is a hidden gem of colorful finishes and patterns. Marimekko Pieni Tiara Blue wallpaper blends seamlessly with the Amazonite quartzite drop edge countertop from the Stone Collection. The floating peppercorn stained maple Ultra Craft cabinets with exposed Jalco chrome plumbing allows a more spacious feeling than a typical vanity. Top Knobs Kingsbridge pulls in an Ash Gray finish bring a masculine yet tailored style to this bath. The oak hardwood floors continue from the den to create warmth and continuity. In the shower we used Crossville Tender Gray 4”x10” in a brcklay pattern on the walls, Uptown Glass Frost Moka 1” hex mosaic tile on the floor and shampoo niche, and for the vanity sink, we installed a low vessel Kohler Inia Wading Pool in the Ice finish, and paired it with the Brizo Rook single handle faucet in chrome. The shower fixtures are also from the Brizo Rook collection.
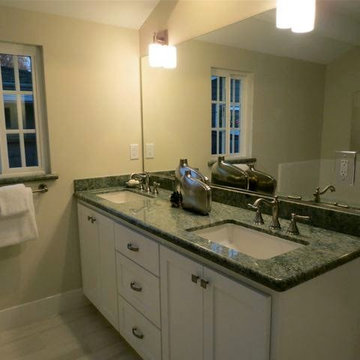
We completely gutted, remodeled and added on. We put in insulation in the walls, attic and added on the master bathroom and bedroom.
Inspiration for a mid-sized contemporary master bathroom in Sacramento with shaker cabinets, white cabinets, an alcove tub, a corner shower, white tile, porcelain tile, beige walls, an undermount sink, granite benchtops, a hinged shower door and green benchtops.
Inspiration for a mid-sized contemporary master bathroom in Sacramento with shaker cabinets, white cabinets, an alcove tub, a corner shower, white tile, porcelain tile, beige walls, an undermount sink, granite benchtops, a hinged shower door and green benchtops.
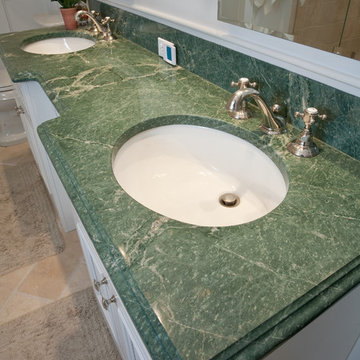
Design ideas for a mid-sized traditional 3/4 bathroom in Boston with raised-panel cabinets, medium wood cabinets, an alcove shower, a two-piece toilet, white tile, marble, white walls, limestone floors, an undermount sink, marble benchtops, white floor, a hinged shower door and green benchtops.
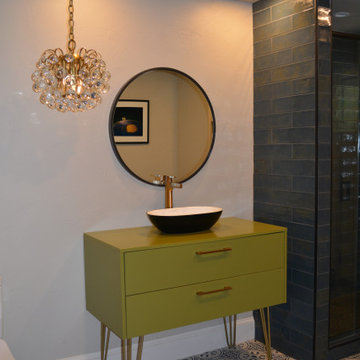
Mid-sized midcentury bathroom in Denver with furniture-like cabinets, green cabinets, an alcove shower, a one-piece toilet, gray tile, grey walls, ceramic floors, a vessel sink, multi-coloured floor, a hinged shower door, green benchtops, a single vanity and a freestanding vanity.
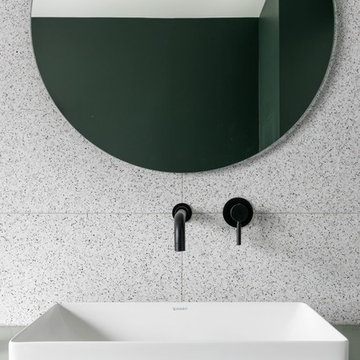
Waschtisch mit rundem Spiegel und schwarzen Armaturen
This is an example of a mid-sized contemporary 3/4 bathroom in Munich with flat-panel cabinets, green cabinets, an open shower, gray tile, cement tile, green walls, concrete floors, a vessel sink, wood benchtops, grey floor, green benchtops, a single vanity and a floating vanity.
This is an example of a mid-sized contemporary 3/4 bathroom in Munich with flat-panel cabinets, green cabinets, an open shower, gray tile, cement tile, green walls, concrete floors, a vessel sink, wood benchtops, grey floor, green benchtops, a single vanity and a floating vanity.
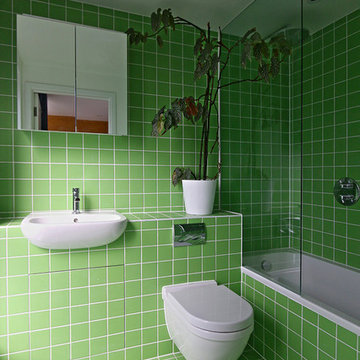
Emma Carter
Inspiration for a mid-sized modern master bathroom in London with green cabinets, a drop-in tub, a shower/bathtub combo, a wall-mount toilet, green tile, ceramic tile, green walls, ceramic floors, a drop-in sink, tile benchtops, green floor and green benchtops.
Inspiration for a mid-sized modern master bathroom in London with green cabinets, a drop-in tub, a shower/bathtub combo, a wall-mount toilet, green tile, ceramic tile, green walls, ceramic floors, a drop-in sink, tile benchtops, green floor and green benchtops.
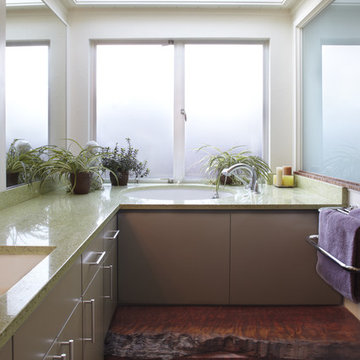
To best use the space in this tight Bathroom the Linen Closet glass door swings 180 degrees and doubles as the shower door. A locally sourced reclaimed wood step with live edge leads to the bath-tub. Vetrazzo countertops, a green material made with recycled glass.
Photo: Muffy Kibbey
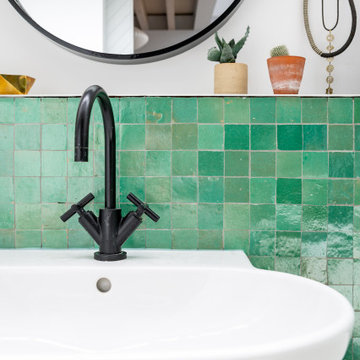
Shortlisted for the prestigious RIBA House of the Year, and winning a RIBA London Award, Sunday Times homes commendation, Manser Medal Shortlisting and NLA nomination the handmade Makers House is a new build detached family home in East London.
Having bought the site in 2012, David and Sophie won planning permission, raised finance and built the 2,390 sqft house – by hand as the main contractor – over the following four years. They set their own brief – to explore the ideal texture and atmosphere of domestic architecture. This experimental objective was achieved while simultaneously satisfying the constraints of speculative residential development.
The house’s asymmetric form is an elegant solution – it emerged from scrupulous computer analysis of the site’s constraints (proximity to listed buildings; neighbours’ rights to light); it deftly captures key moments of available sunlight while forming apparently regular interior spaces.
The pursuit of craftsmanship and tactility is reflected in the house’s rich palette and varied processes of fabrication. The exterior combines roman brickwork with inky pigmented zinc roofing and bleached larch carpentry. Internally, the structural steel and timber work is exposed, and married to a restrained palette of reclaimed industrial materials.
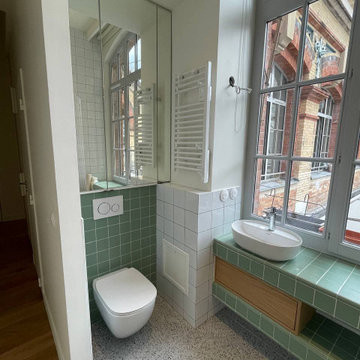
Salle d'eau lumineuse avec wc : au sol un terrazzo vert, plan vasque carrelé et vasque posé. Le placard au-dessus des toilettes est habillé d'un miroir
Mid-sized Bathroom Design Ideas with Green Benchtops
4