Mid-sized Beach Style Exterior Design Ideas
Refine by:
Budget
Sort by:Popular Today
101 - 120 of 4,683 photos
Item 1 of 3
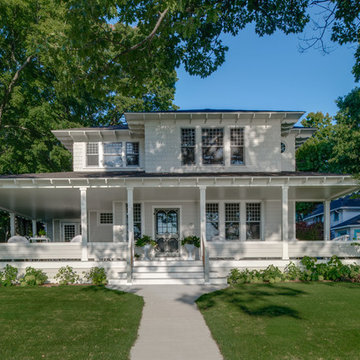
Birchwood Construction had the pleasure of working with Jonathan Lee Architects to revitalize this beautiful waterfront cottage. Located in the historic Belvedere Club community, the home's exterior design pays homage to its original 1800s grand Southern style. To honor the iconic look of this era, Birchwood craftsmen cut and shaped custom rafter tails and an elegant, custom-made, screen door. The home is framed by a wraparound front porch providing incomparable Lake Charlevoix views.
The interior is embellished with unique flat matte-finished countertops in the kitchen. The raw look complements and contrasts with the high gloss grey tile backsplash. Custom wood paneling captures the cottage feel throughout the rest of the home. McCaffery Painting and Decorating provided the finishing touches by giving the remodeled rooms a fresh coat of paint.
Photo credit: Phoenix Photographic
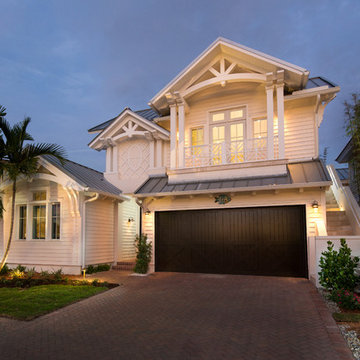
Giovanni Photography
Design ideas for a mid-sized beach style two-storey white house exterior in Miami.
Design ideas for a mid-sized beach style two-storey white house exterior in Miami.
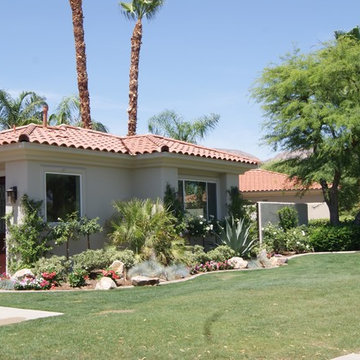
This is an example of a mid-sized beach style one-storey stucco white house exterior in Los Angeles with a hip roof and a tile roof.
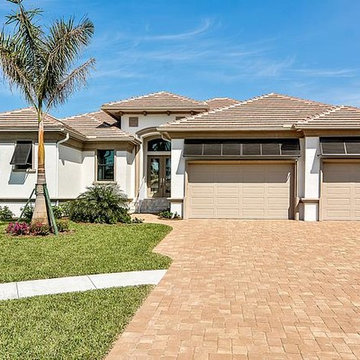
Design ideas for a mid-sized beach style one-storey stucco beige exterior in Miami with a hip roof.
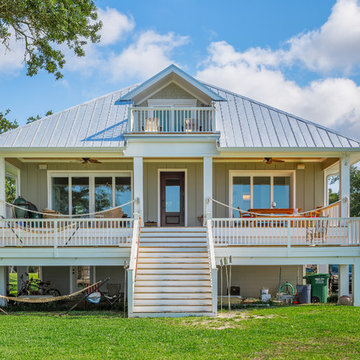
Greg Reigler
Photo of a mid-sized beach style three-storey green exterior in Atlanta with vinyl siding.
Photo of a mid-sized beach style three-storey green exterior in Atlanta with vinyl siding.
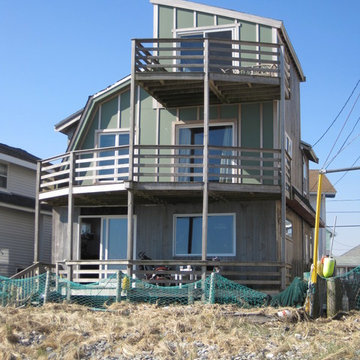
This is a New England beach house that is regularly confronted by severe nor'easters. The task was to provide a face-lift that could withstand the windblown salt and sand.
The existing exterior cladding consisted of 3 layers of wood clapboard and vertical shiplap siding.
The seal around the windows was significantly compromised causing a cold, drafty house to require extensive heating and expense.
We removed the 2 outer layers of existing siding to access the window flashing, which we sealed with membrane flashing. We then applied fiber cement panels and covering the vertical seams with Atlantic cedar battens.
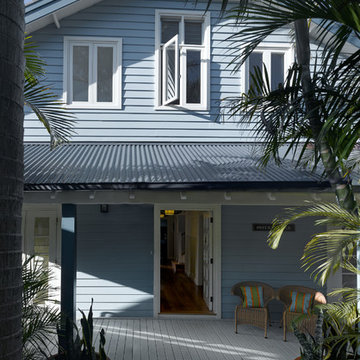
Luke Butterly Photography
Inspiration for a mid-sized beach style two-storey blue exterior in Sydney with wood siding.
Inspiration for a mid-sized beach style two-storey blue exterior in Sydney with wood siding.
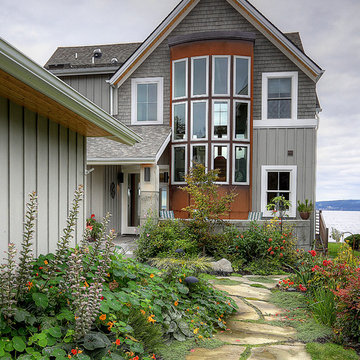
Pacific Northwest beach house, Pathway garden.
Inspiration for a mid-sized beach style two-storey grey house exterior in Seattle with a gable roof, mixed siding and a shingle roof.
Inspiration for a mid-sized beach style two-storey grey house exterior in Seattle with a gable roof, mixed siding and a shingle roof.
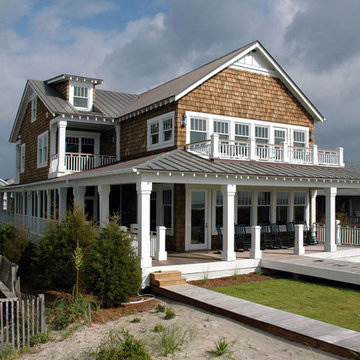
2,500 SF beach house completed in 2006
Mid-sized beach style two-storey exterior in Wilmington with wood siding, a gable roof and a metal roof.
Mid-sized beach style two-storey exterior in Wilmington with wood siding, a gable roof and a metal roof.
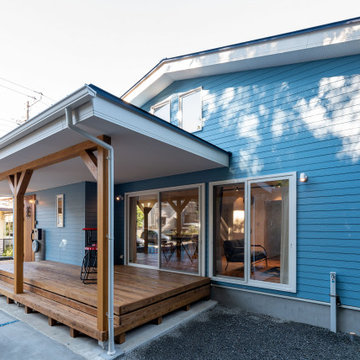
アメ車乗りのお施主様が作るカリフォルニアスタイルの平屋です。
家の性能(高気密高断熱)にも拘ったお家です!
Inspiration for a mid-sized beach style one-storey blue house exterior in Other with a metal roof, a blue roof and a gable roof.
Inspiration for a mid-sized beach style one-storey blue house exterior in Other with a metal roof, a blue roof and a gable roof.
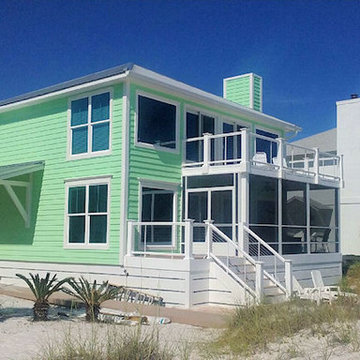
Back view of beach house features new windows, exterior paint, balcony w/cable railing; the balcony also serves as the roof for the aluminum screen room below that was built on the new Azek decks. On the left side of the house a custom made awning was built using cedar and metal roofing to provide shelter to the side entrance and also reduces the heat that is transferred from being exposed to sun. An exterior shower was installed to the right of the side entrance door. (there is a close up photo posted of the shower)
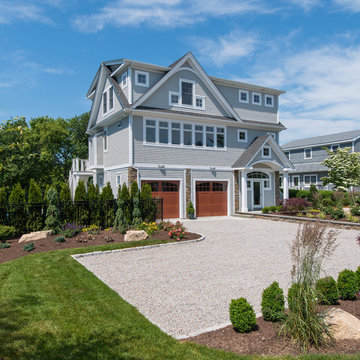
Green Hill Project
Photo Credit: Nat Rea
Photo of a mid-sized beach style three-storey grey exterior in Providence with wood siding and a gable roof.
Photo of a mid-sized beach style three-storey grey exterior in Providence with wood siding and a gable roof.
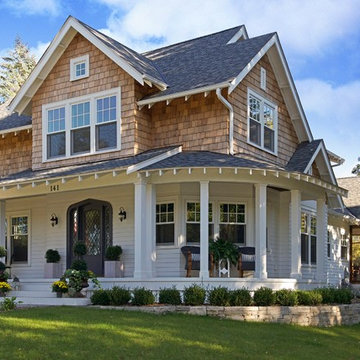
This is an example of a mid-sized beach style two-storey brown house exterior in Phoenix with wood siding, a gable roof and a shingle roof.
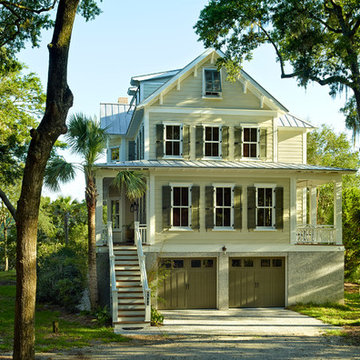
Holger Obenaus
Design ideas for a mid-sized beach style three-storey green exterior in Charleston with wood siding and a gable roof.
Design ideas for a mid-sized beach style three-storey green exterior in Charleston with wood siding and a gable roof.
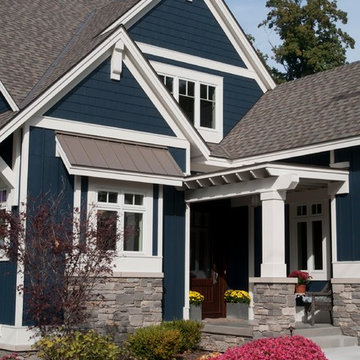
Forget just one room with a view—Lochley has almost an entire house dedicated to capturing nature’s best views and vistas. Make the most of a waterside or lakefront lot in this economical yet elegant floor plan, which was tailored to fit a narrow lot and has more than 1,600 square feet of main floor living space as well as almost as much on its upper and lower levels. A dovecote over the garage, multiple peaks and interesting roof lines greet guests at the street side, where a pergola over the front door provides a warm welcome and fitting intro to the interesting design. Other exterior features include trusses and transoms over multiple windows, siding, shutters and stone accents throughout the home’s three stories. The water side includes a lower-level walkout, a lower patio, an upper enclosed porch and walls of windows, all designed to take full advantage of the sun-filled site. The floor plan is all about relaxation – the kitchen includes an oversized island designed for gathering family and friends, a u-shaped butler’s pantry with a convenient second sink, while the nearby great room has built-ins and a central natural fireplace. Distinctive details include decorative wood beams in the living and kitchen areas, a dining area with sloped ceiling and decorative trusses and built-in window seat, and another window seat with built-in storage in the den, perfect for relaxing or using as a home office. A first-floor laundry and space for future elevator make it as convenient as attractive. Upstairs, an additional 1,200 square feet of living space include a master bedroom suite with a sloped 13-foot ceiling with decorative trusses and a corner natural fireplace, a master bath with two sinks and a large walk-in closet with built-in bench near the window. Also included is are two additional bedrooms and access to a third-floor loft, which could functions as a third bedroom if needed. Two more bedrooms with walk-in closets and a bath are found in the 1,300-square foot lower level, which also includes a secondary kitchen with bar, a fitness room overlooking the lake, a recreation/family room with built-in TV and a wine bar perfect for toasting the beautiful view beyond.
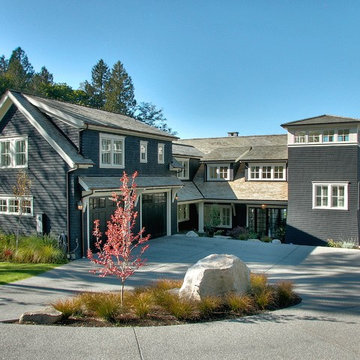
Design ideas for a mid-sized beach style two-storey exterior in Other with wood siding and a gable roof.
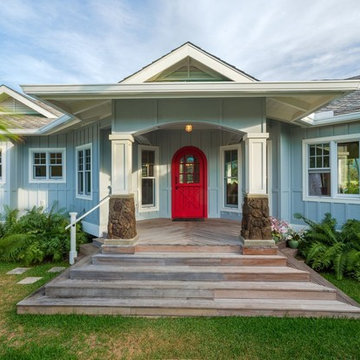
Mid-sized beach style one-storey blue house exterior in Hawaii with wood siding, a gable roof and a shingle roof.
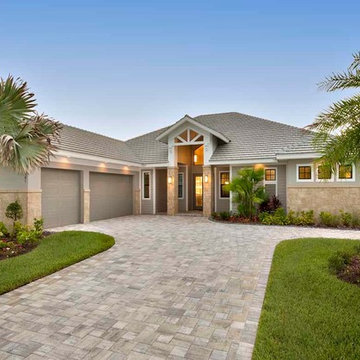
Design ideas for a mid-sized beach style one-storey grey house exterior in Miami with mixed siding, a hip roof and a shingle roof.
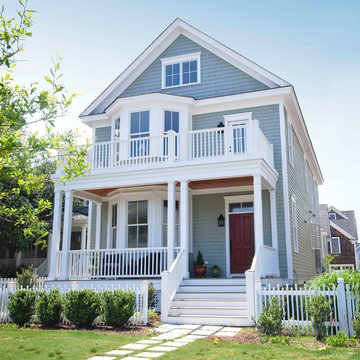
This cottage home is a custom design that has large rooms for a narrow lot property. The bay window in the front porch is copied on the floor above where it is part of a gallery on the second floor. There is a finished third floor loft with an open stair from the gallery.

Accent board and batten peaks in frost white vinyl, horizontal siding in silver ash and heritage grey accent shake with dark navy door on the recessed pressure treated porch.
Mid-sized Beach Style Exterior Design Ideas
6