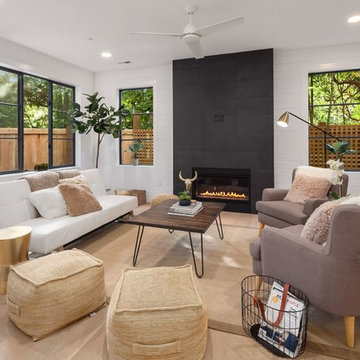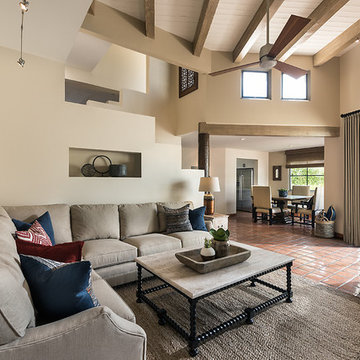Mid-sized Beige Living Room Design Photos
Refine by:
Budget
Sort by:Popular Today
21 - 40 of 18,139 photos
Item 1 of 3
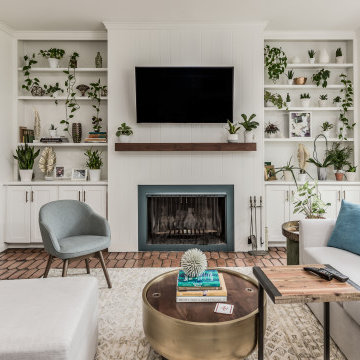
***A Steven Allen Design + Remodel***
2019: Kitchen + Living + Closet + Bath Remodel Including Custom Shaker Cabinets with Quartz Countertops + Designer Tile & Brass Fixtures + Oversized Custom Master Closet /// Inspired by the Client's Love for NOLA + ART
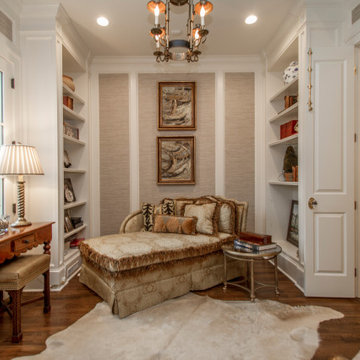
Design ideas for a mid-sized traditional enclosed living room in Little Rock with a library, white walls, medium hardwood floors, no tv and brown floor.
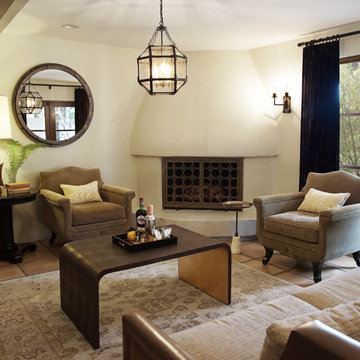
Heather Ryan, Interior Designer
H.Ryan Studio - Scottsdale, AZ
www.hryanstudio.com
Design ideas for a mid-sized formal enclosed living room in Phoenix with white walls, terra-cotta floors, a corner fireplace, a plaster fireplace surround, no tv, brown floor and exposed beam.
Design ideas for a mid-sized formal enclosed living room in Phoenix with white walls, terra-cotta floors, a corner fireplace, a plaster fireplace surround, no tv, brown floor and exposed beam.
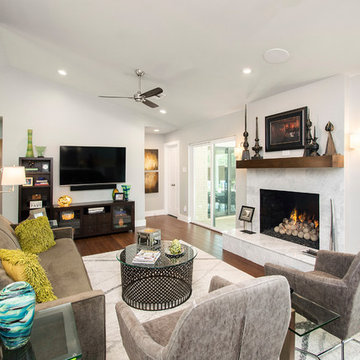
Our clients purchased a 1963 home that had never been updated! They wanted to redesign the central living area, which included the kitchen, formal dining and living room/den. Their original kitchen was small and completely closed off from the rest of the house. They wanted to repurpose the formal living room into the new formal dining room and open up the kitchen to the den and add a large island with seating for casual dining. The original den was now a nice living room, open to the kitchen, but also with a great view to their new pool! They wanted to keep some walls for their fun New Orleans one-of-a-kind artwork. They also did not want to be able to see the kitchen from the entryway. They also wanted a bar area built in somewhere, they just weren’t sure where. Our designers did an amazing job on this project, figuring out where to cut walls, where to keep them, replaced windows with doors, bringing the outdoors in and really brightening up the entire space.
Design/Remodel by Hatfield Builders & Remodelers | Photography by Versatile Imaging
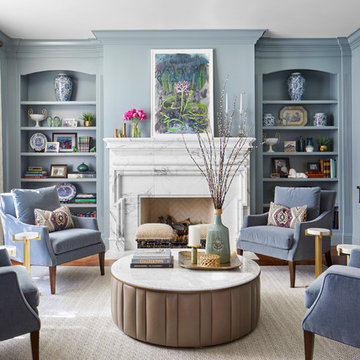
Formal & Transitional Living Room with Sophisticated Blue Walls, Photography by Susie Brenner
Inspiration for a mid-sized traditional formal open concept living room in Denver with blue walls, medium hardwood floors, a standard fireplace, a stone fireplace surround, no tv and brown floor.
Inspiration for a mid-sized traditional formal open concept living room in Denver with blue walls, medium hardwood floors, a standard fireplace, a stone fireplace surround, no tv and brown floor.
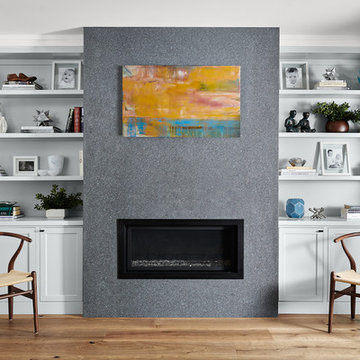
Built-in cabinetry in this living room provides storage and display options on either side of the granite clad fireplace.
Photo: Jean Bai / Konstrukt Photo
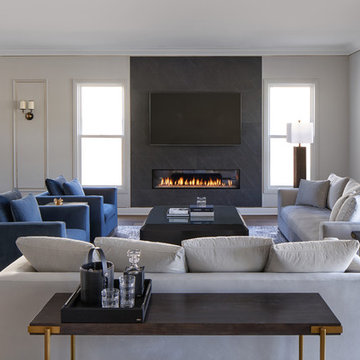
This contemporary transitional great family living room has a cozy lived-in look, but still looks crisp with fine custom made contemporary furniture made of kiln-dried Alder wood from sustainably harvested forests and hard solid maple wood with premium finishes and upholstery treatments. Stone textured fireplace wall makes a bold sleek statement in the space.
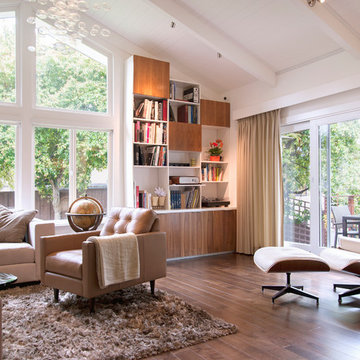
Arnona Oren
Mid-sized contemporary open concept living room in San Francisco with white walls, no fireplace, no tv, brown floor and medium hardwood floors.
Mid-sized contemporary open concept living room in San Francisco with white walls, no fireplace, no tv, brown floor and medium hardwood floors.
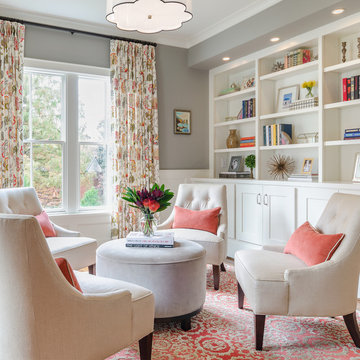
Photo of a mid-sized transitional enclosed living room in DC Metro with grey walls, medium hardwood floors, no fireplace, no tv and brown floor.
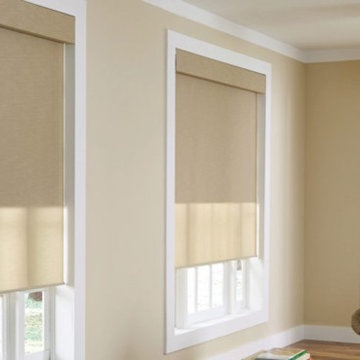
Homeowner is able to enjoy their windows in a new light!
Somfy-powered motorized blinds and shades provide convenience and elegance at the touch of a button or with the sound of your voice, so that you can relax and enjoy the view when they open automatically.
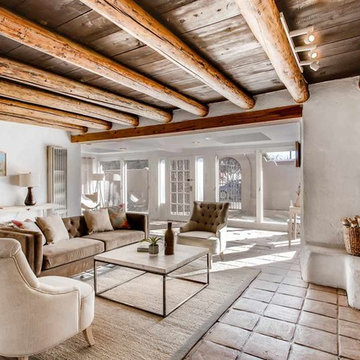
Barker Realty and Elisa Macomber
Mid-sized enclosed living room in Other with white walls, terra-cotta floors, a standard fireplace, a concrete fireplace surround, no tv and beige floor.
Mid-sized enclosed living room in Other with white walls, terra-cotta floors, a standard fireplace, a concrete fireplace surround, no tv and beige floor.
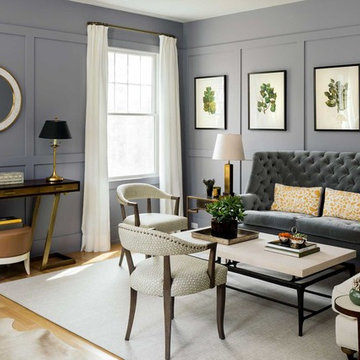
Design ideas for a mid-sized transitional formal living room in New York with grey walls, light hardwood floors, no fireplace and no tv.
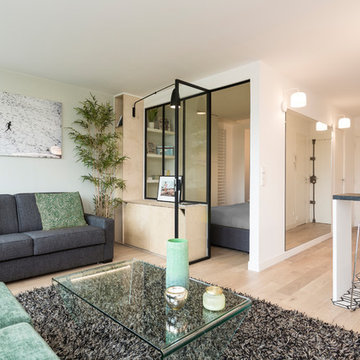
Design ideas for a mid-sized modern open concept living room in Paris with white walls, light hardwood floors, beige floor, no fireplace and a freestanding tv.
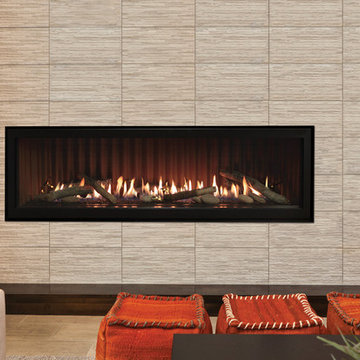
Mid-sized contemporary formal open concept living room in Other with beige walls, carpet, a ribbon fireplace, a tile fireplace surround, no tv and beige floor.
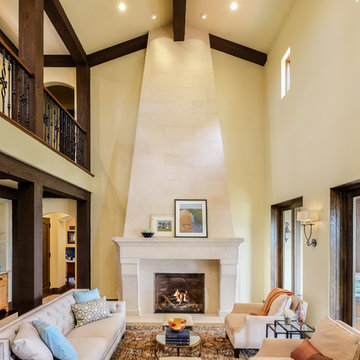
This inviting living space features a neutral color palette that allows for future flexibility in choosing accent pieces.
Shutter Avenue Photography
Inspiration for a mid-sized mediterranean formal living room in Sacramento with yellow walls, a standard fireplace, a stone fireplace surround, no tv and beige floor.
Inspiration for a mid-sized mediterranean formal living room in Sacramento with yellow walls, a standard fireplace, a stone fireplace surround, no tv and beige floor.
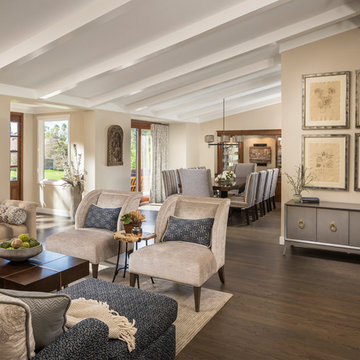
A beautiful home in the Arcadia area that needed a new fresh look with all new furnishings. The space is grounded by a large sofa with chaise in a textured navy fabric with custom pillows to add the detail and extra detail. Kravet Chairs in a soft taupe chenille not only offer comfort but a great new fresh stylish look. Additional furniture pieces were added specifically to add texture, pattern and other elements to create a custom cohesive design and look for the client.
photography by: Joshua Caldwell
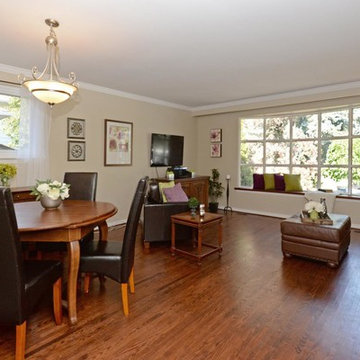
Zak
Inspiration for a mid-sized traditional open concept living room in Toronto with beige walls, medium hardwood floors, no fireplace, a wall-mounted tv and brown floor.
Inspiration for a mid-sized traditional open concept living room in Toronto with beige walls, medium hardwood floors, no fireplace, a wall-mounted tv and brown floor.
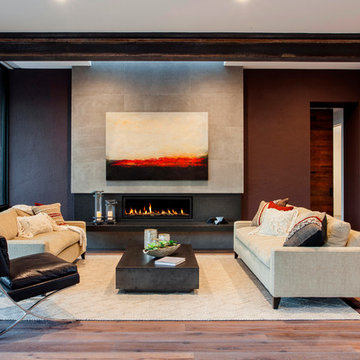
Modern Home Interiors and Exteriors, featuring clean lines, textures, colors and simple design with floor to ceiling windows. Hardwood, slate, and porcelain floors, all natural materials that give a sense of warmth throughout the spaces. Some homes have steel exposed beams and monolith concrete and galvanized steel walls to give a sense of weight and coolness in these very hot, sunny Southern California locations. Kitchens feature built in appliances, and glass backsplashes. Living rooms have contemporary style fireplaces and custom upholstery for the most comfort.
Bedroom headboards are upholstered, with most master bedrooms having modern wall fireplaces surounded by large porcelain tiles.
Project Locations: Ojai, Santa Barbara, Westlake, California. Projects designed by Maraya Interior Design. From their beautiful resort town of Ojai, they serve clients in Montecito, Hope Ranch, Malibu, Westlake and Calabasas, across the tri-county areas of Santa Barbara, Ventura and Los Angeles, south to Hidden Hills- north through Solvang and more.
Modern Ojai home designed by Maraya and Tim Droney
Patrick Price Photography.
Mid-sized Beige Living Room Design Photos
2
