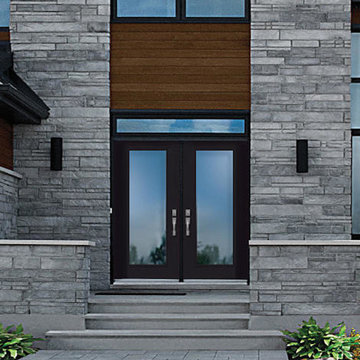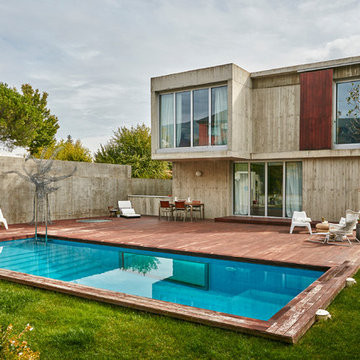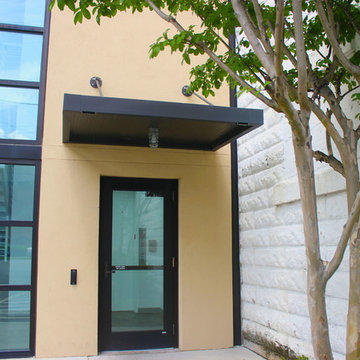Mid-sized Concrete Exterior Design Ideas
Refine by:
Budget
Sort by:Popular Today
101 - 120 of 2,808 photos
Item 1 of 3
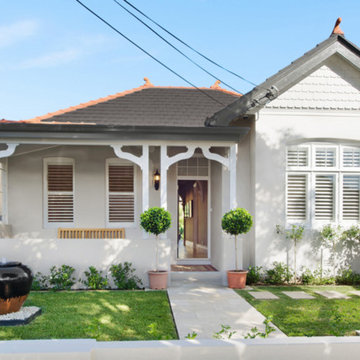
Photo of a mid-sized traditional one-storey concrete beige house exterior in Sydney with a gable roof.
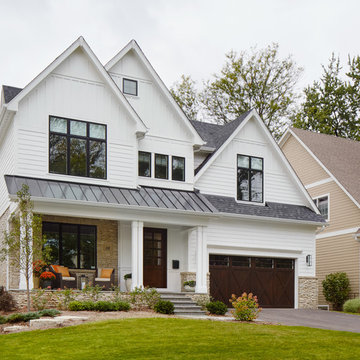
Inspiration for a mid-sized transitional three-storey concrete white exterior in Chicago.
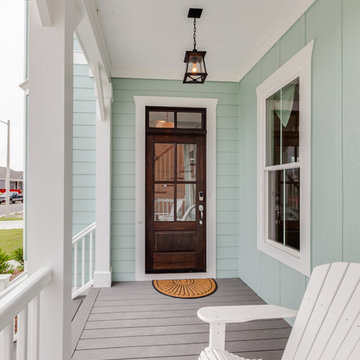
Jonathan Edwards
Inspiration for a mid-sized beach style two-storey concrete blue exterior in Other with a gable roof.
Inspiration for a mid-sized beach style two-storey concrete blue exterior in Other with a gable roof.
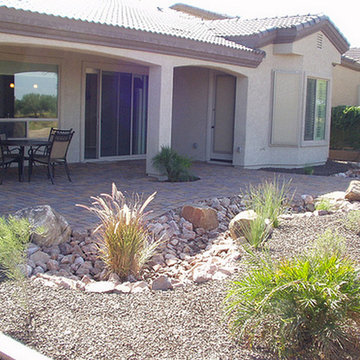
Inspiration for a mid-sized two-storey concrete brown exterior in Phoenix with a gable roof.
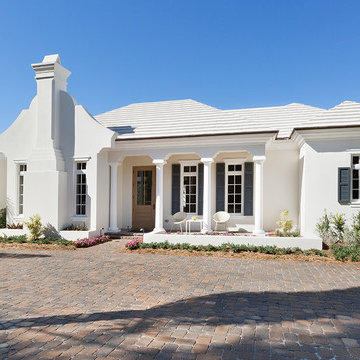
Front Exterior
Design ideas for a mid-sized beach style one-storey concrete white house exterior in Other with a hip roof and a tile roof.
Design ideas for a mid-sized beach style one-storey concrete white house exterior in Other with a hip roof and a tile roof.
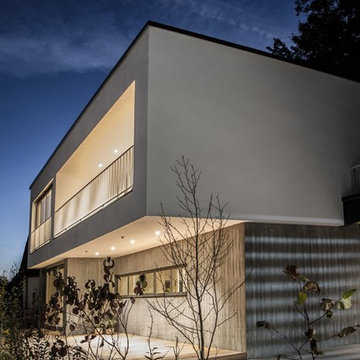
Mid-sized contemporary two-storey concrete grey house exterior in Munich with a flat roof and a green roof.
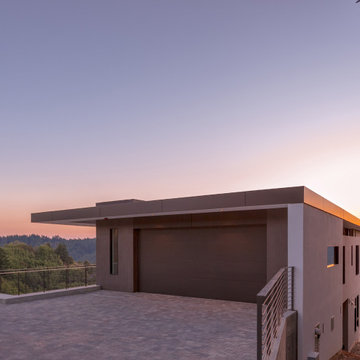
An exterior view of the house and it's natural landscape.
Mid-sized modern two-storey concrete grey house exterior in San Francisco with a flat roof and a white roof.
Mid-sized modern two-storey concrete grey house exterior in San Francisco with a flat roof and a white roof.
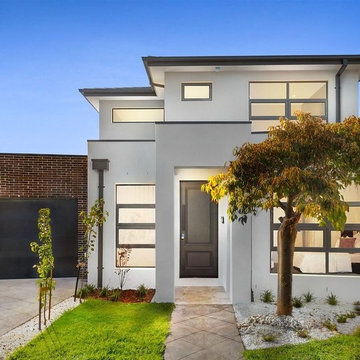
Modern new build by Aykon Homes at Nigretta Court, Mount Waverley. Pictured is the facade, fully rendered with Lexicon white paint to give the home a larger feel. Garage completed in elegant chocolate brown bricks.
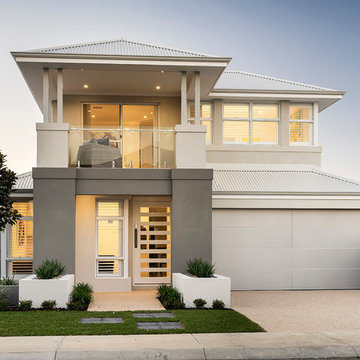
D-Max Photography
This is an example of a mid-sized modern two-storey concrete grey exterior in Perth with a hip roof.
This is an example of a mid-sized modern two-storey concrete grey exterior in Perth with a hip roof.
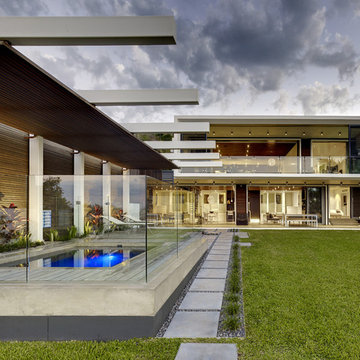
Michael Nicholson
Photo of a mid-sized modern two-storey concrete white exterior in Gold Coast - Tweed.
Photo of a mid-sized modern two-storey concrete white exterior in Gold Coast - Tweed.
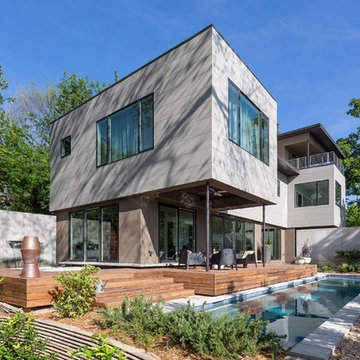
Pool oasis in Atlanta. Pool oasis in Atlanta with large deck. The pool finish is Pebble Sheen by Pebble Tec, the dimensions are 8' wide x 50' long. The deck is Dasso XTR bamboo decking.
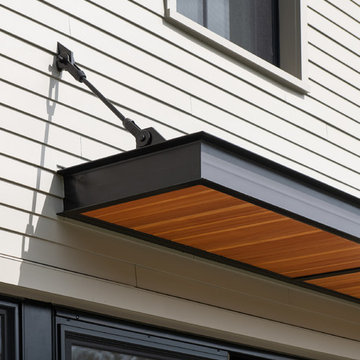
Ryan Bent Photography
This is an example of a mid-sized country three-storey concrete beige house exterior in Burlington with a gable roof and a metal roof.
This is an example of a mid-sized country three-storey concrete beige house exterior in Burlington with a gable roof and a metal roof.
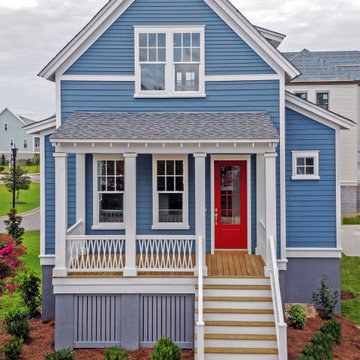
Blue cottage home with bright red front door, large covered porch.
Design ideas for a mid-sized beach style two-storey concrete blue house exterior in Other with a gable roof, a shingle roof, a black roof and clapboard siding.
Design ideas for a mid-sized beach style two-storey concrete blue house exterior in Other with a gable roof, a shingle roof, a black roof and clapboard siding.
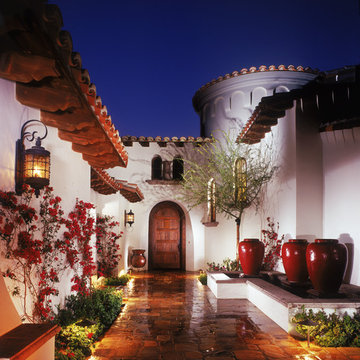
Design ideas for a mid-sized mediterranean one-storey concrete white exterior in Other with a gable roof.
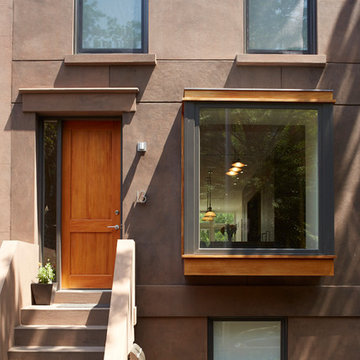
This is an example of a mid-sized contemporary three-storey concrete grey exterior in New York with a flat roof.
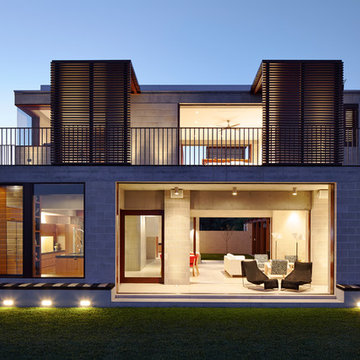
Porebski Architects, Beach House 2.
A simple palette of materials and finishes, executed with finely detailed precision and requiring minimal maintenance, create the light sensibility of the structure. Operable layers of the facade generate the transparency of the house, where primary visual and physical connections are made to the surrounding natural site features. Sliding timber shutters and cavity sliding windows and doors allow spaces to open seamlessly, blurring the demarcation between inside and out.
Photo: Conor Quinn
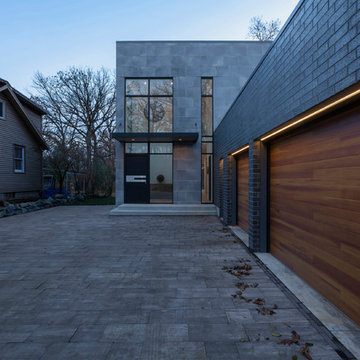
Front Entry Elevation features large pivot door, and Fleetwood Windows - Architect: HAUS | Architecture For Modern Lifestyles with Joe Trojanowski Architect PC - General Contractor: Illinois Designers & Builders - Photography: HAUS
Mid-sized Concrete Exterior Design Ideas
6
