Mid-sized Country Sunroom Design Photos
Refine by:
Budget
Sort by:Popular Today
81 - 100 of 735 photos
Item 1 of 3
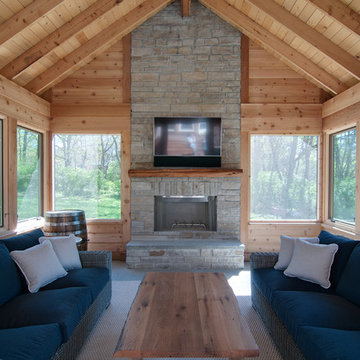
Close up view of fireplace and the "all weather" furnishings that are not only pretty, but will be able to withstand the strong Tennessee sun.
This is an example of a mid-sized country sunroom in Nashville with limestone floors and multi-coloured floor.
This is an example of a mid-sized country sunroom in Nashville with limestone floors and multi-coloured floor.
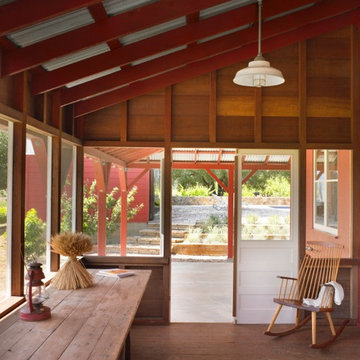
Photo of a mid-sized country sunroom in San Francisco with dark hardwood floors, brown floor, no fireplace and a standard ceiling.
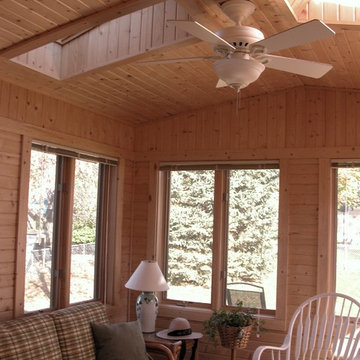
With no space for their kids and their friends, this 12 x 12 (3) season porch gets a lot of use for this families kids sleep overs and also adult entertaining.
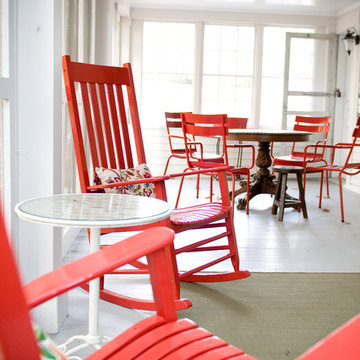
This is an example of a mid-sized country sunroom in Manchester with concrete floors, no fireplace and a standard ceiling.
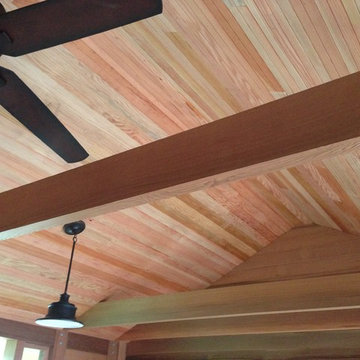
Photo of a mid-sized country sunroom in Boston with no fireplace and a standard ceiling.
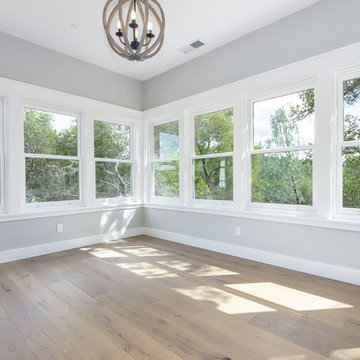
Inspiration for a mid-sized country sunroom in Sacramento with medium hardwood floors, a standard ceiling and brown floor.
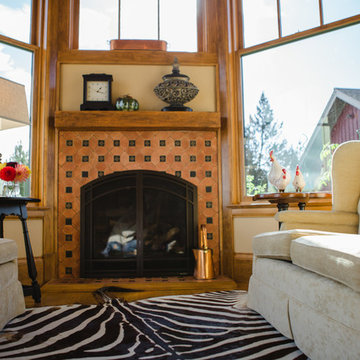
Sara Parsons
Mid-sized country sunroom in Seattle with medium hardwood floors, a standard fireplace and a tile fireplace surround.
Mid-sized country sunroom in Seattle with medium hardwood floors, a standard fireplace and a tile fireplace surround.
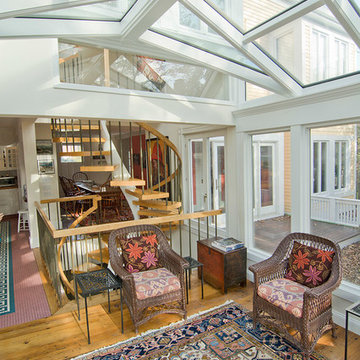
This contemporary conservatory is located just off of historic Harvard Square in Cambridge, Massachusetts. The stately home featured many classic exterior details and was located in the heart of the famous district, so Sunspace worked closely with the owners and their architect to design a space that would blend with the existing home and ultimately be approved for construction by the Cambridge Historical Commission.
The project began with the removal of an old greenhouse structure which had outlived its usefulness. The removal of the greenhouse gave the owners the perfect opportunity substantially upgrade the space. Sunspace opened the wall between the conservatory and the existing home to allow natural light to penetrate the building. We used Marvin windows and doors to help create the look we needed for the exterior, thereby creating a seamless blend between the existing and new construction.
The clients requested a space that would be comfortable year-round, so the use of energy efficient doors and windows as well as high performance roof glass was critically important. We chose a PPG Solar Ban 70 XL treatment and added Argon glass. The efficiency of the roof glass and the Marvin windows allowed us to provide an economical approach to the client’s heating and air conditioning needs.
The final result saw the transformation of an outdated space and into a historically appropriate custom glass space which allows for beautiful, natural light to enter the home. The clients now use this space every day.
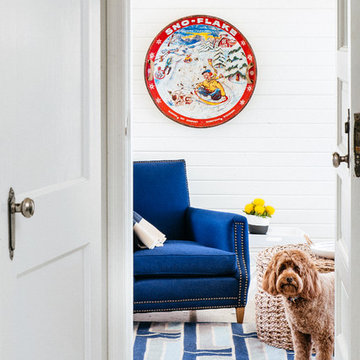
Colin Price Photography
Photo of a mid-sized country sunroom in Milwaukee with linoleum floors, no fireplace and a standard ceiling.
Photo of a mid-sized country sunroom in Milwaukee with linoleum floors, no fireplace and a standard ceiling.
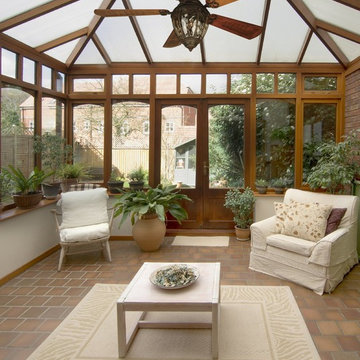
Craftmade
Mid-sized country sunroom in Houston with ceramic floors, no fireplace and a skylight.
Mid-sized country sunroom in Houston with ceramic floors, no fireplace and a skylight.
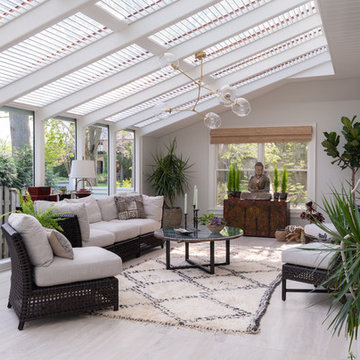
Finished renovation of Early American Farmhouse.
Photo by Karen Knecht Photography
Inspiration for a mid-sized country sunroom in Chicago with porcelain floors, beige floor and a skylight.
Inspiration for a mid-sized country sunroom in Chicago with porcelain floors, beige floor and a skylight.
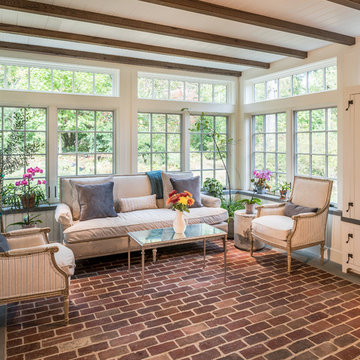
Angle Eye Photography
Mid-sized country sunroom in Philadelphia with brick floors, no fireplace, a standard ceiling and red floor.
Mid-sized country sunroom in Philadelphia with brick floors, no fireplace, a standard ceiling and red floor.
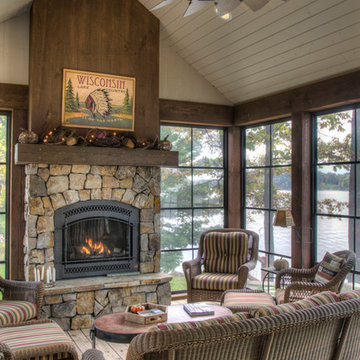
Photo of a mid-sized country sunroom in Minneapolis with medium hardwood floors, a standard fireplace, a stone fireplace surround, a standard ceiling and brown floor.
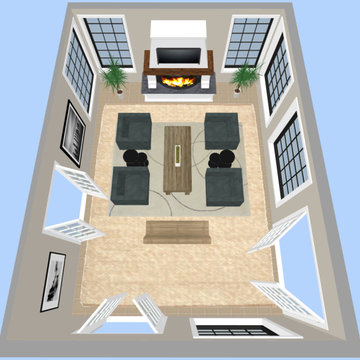
I designed this rustic four seasons room for clients Richard and Mary.
Mid-sized country sunroom in Kansas City with travertine floors, a standard fireplace, a stone fireplace surround, a standard ceiling and beige floor.
Mid-sized country sunroom in Kansas City with travertine floors, a standard fireplace, a stone fireplace surround, a standard ceiling and beige floor.
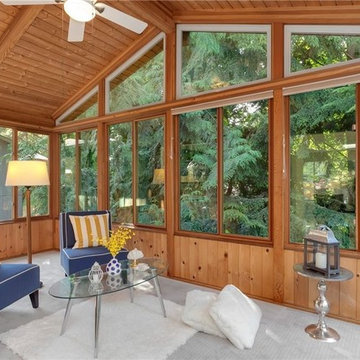
This is an example of a mid-sized country sunroom in Seattle with carpet and grey floor.
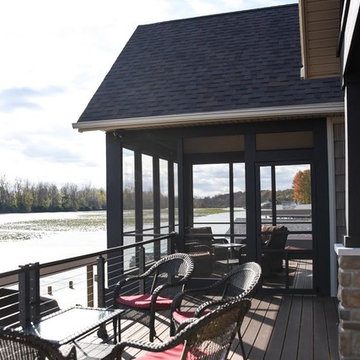
This is an example of a mid-sized country sunroom in Orange County with dark hardwood floors, a standard ceiling and brown floor.
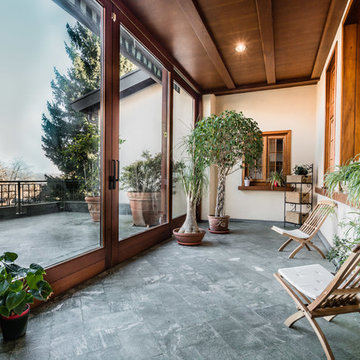
This is an example of a mid-sized country sunroom in Milan with limestone floors, a standard ceiling and grey floor.
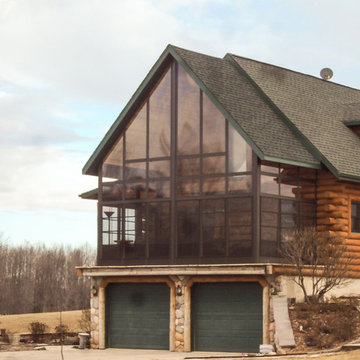
Inspiration for a mid-sized country sunroom in Philadelphia with light hardwood floors, no fireplace and a skylight.
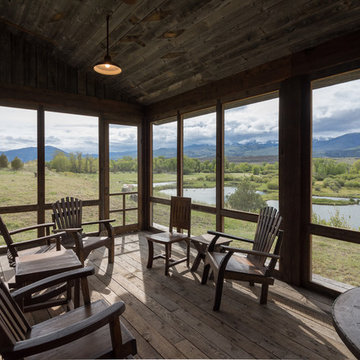
Photo of a mid-sized country sunroom in Other with medium hardwood floors, no fireplace, a standard ceiling and brown floor.
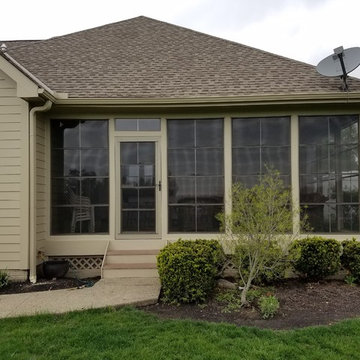
Inspiration for a mid-sized country sunroom in Columbus with medium hardwood floors, no fireplace and a standard ceiling.
Mid-sized Country Sunroom Design Photos
5