Deck
Refine by:
Budget
Sort by:Popular Today
1 - 20 of 33,132 photos
Item 1 of 3

The Summer House 2 is a significant new addition to an historic house just outside the CBD of Orange. The new works include the restoration of the existing house, new living and sleeping areas as well as new garaging and workshop areas.
The new work is arranged around a protected north-east facing landscape courtyard. The relationship between inside and outside allows the landscape courtyard to become a primary living space that is overlooked and easily accessed from all key spaces in the house. Northern light penetrates deep into the plan and windows are strategically placed to capture the favourable north easterly breezes.

This inviting outdoor kitchen and dining space features timber cladding and decking, a Vegola, Storm grey cabinetry finish, Silestone benchtop, Gasmate BBQ, Globe West outdoor table and Tait Furniture chairs.

‘Oh What A Ceiling!’ ingeniously transformed a tired mid-century brick veneer house into a suburban oasis for a multigenerational family. Our clients, Gabby and Peter, came to us with a desire to reimagine their ageing home such that it could better cater to their modern lifestyles, accommodate those of their adult children and grandchildren, and provide a more intimate and meaningful connection with their garden. The renovation would reinvigorate their home and allow them to re-engage with their passions for cooking and sewing, and explore their skills in the garden and workshop.
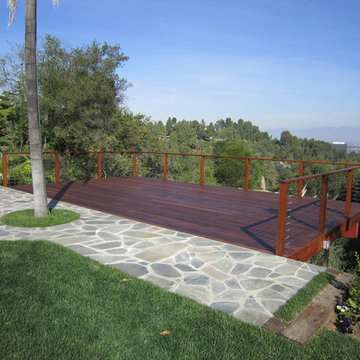
Ipe Hillside Deck and cable railling
Inspiration for a mid-sized contemporary backyard deck in Los Angeles with no cover.
Inspiration for a mid-sized contemporary backyard deck in Los Angeles with no cover.
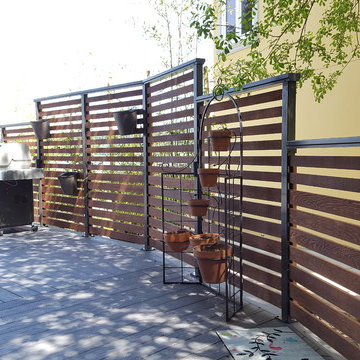
Staggered height of the privacy screen soften the impact and make the flow to the main deck area welcoming.
Mid-sized beach style backyard deck in Seattle with no cover.
Mid-sized beach style backyard deck in Seattle with no cover.
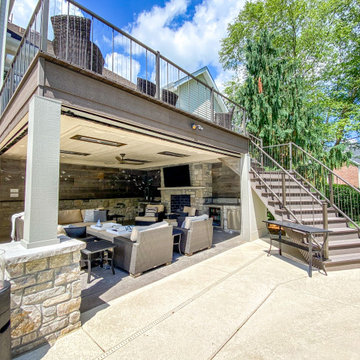
This outdoor area screams summer! Our customers existing pool is now complimented by a stamped patio area with a fire pit, an open deck area with composite decking, and an under deck area with a fireplace and beverage area. Having an outdoor living area like this one allows for plenty of space for entertaining and relaxing!
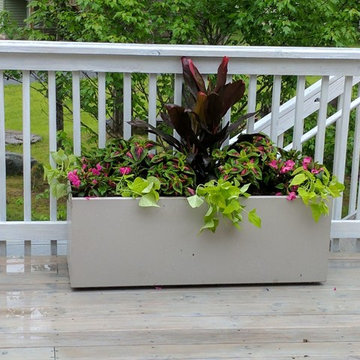
Taupe Planter
Mid-sized traditional backyard deck in New York with no cover and a container garden.
Mid-sized traditional backyard deck in New York with no cover and a container garden.
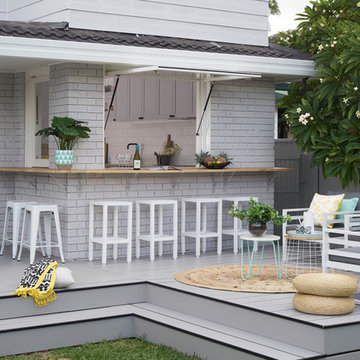
Tim Robinson
This is an example of a mid-sized modern backyard deck in Sydney with no cover.
This is an example of a mid-sized modern backyard deck in Sydney with no cover.
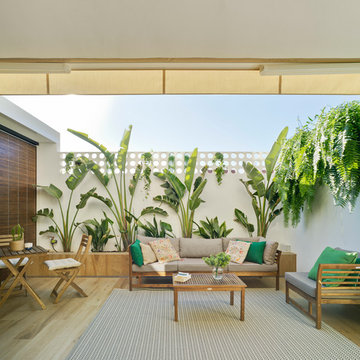
Photo of a mid-sized traditional backyard deck in Other with a vertical garden and an awning.
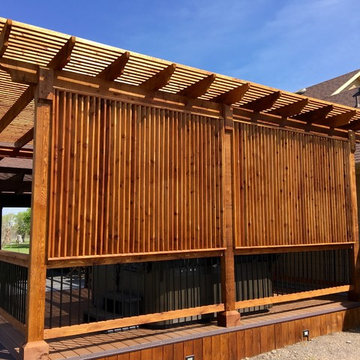
Diamond Decks can make your backyard dream a reality! It was an absolute pleasure working with our client to bring their ideas to life.
Our goal was to design and develop a custom deck, pergola, and privacy wall that would offer the customer more privacy and shade while enjoying their hot tub.
Our customer is now enjoying their backyard as well as their privacy!
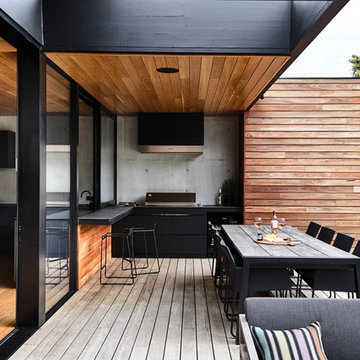
Stunning contemporary coastal home which saw native emotive plants soften the homes masculine form and help connect it to it's laid back beachside setting. We designed everything externally including the outdoor kitchen, pool & spa.
Architecture by Planned Living Architects
Construction by Powda Constructions
Photography by Derek Swalwell
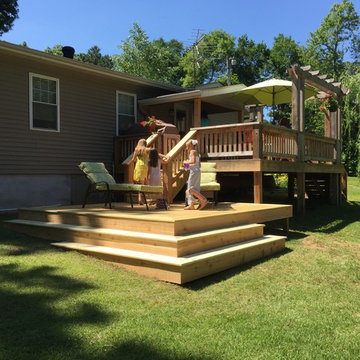
Design ideas for a mid-sized country backyard deck in Little Rock with a roof extension.
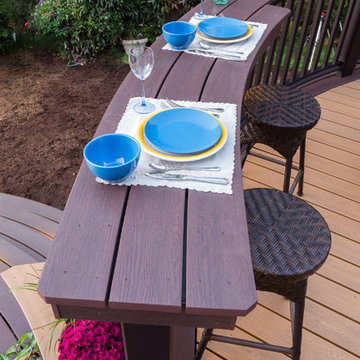
This is an example of a mid-sized contemporary backyard deck in Seattle with a container garden and a pergola.
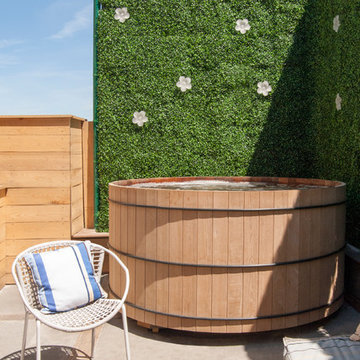
Moving through the kitchenette to the back seating area of the rooftop, a classic lodge-style hot tub is a pleasant surprise. Enclosed around the back three sides, the patio gains some privacy thanks to faux hedge fencing.
Photo: Adrienne DeRosa Photography © 2014 Houzz
Design: Cortney and Robert Novogratz
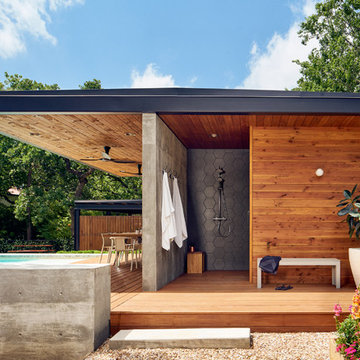
CASEY DUNN
Inspiration for a mid-sized contemporary deck in Austin with an outdoor shower and a roof extension.
Inspiration for a mid-sized contemporary deck in Austin with an outdoor shower and a roof extension.
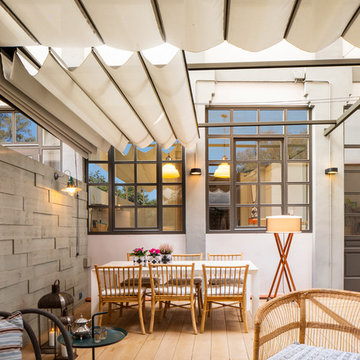
Proyecto realizado por Meritxell Ribé - The Room Studio
Construcción: The Room Work
Fotografías: Mauricio Fuertes
Inspiration for a mid-sized industrial backyard deck in Other with an awning.
Inspiration for a mid-sized industrial backyard deck in Other with an awning.
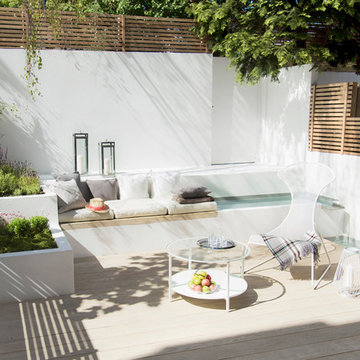
Cedar batten fencing tops paint and render blockwork walls to the perimeter of the Central London garden oasis. A perimeter rill and cascading water feature circles the composite timber deck whilst a compact english country garden adds a splash of colour to the foot of a mature silver birch tree.
Photography By Pawel Regdosz
© SigmaLondon
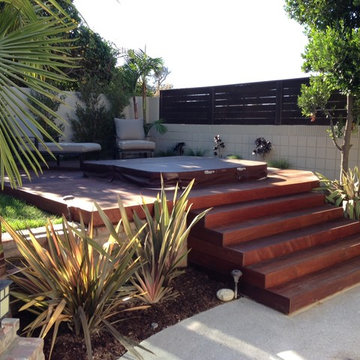
Mid-sized traditional backyard deck in Los Angeles with a water feature and no cover.
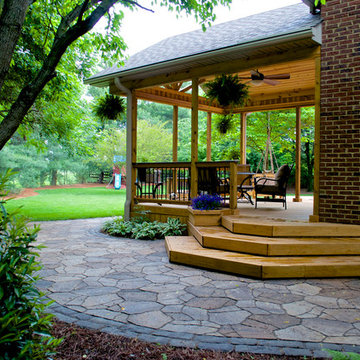
Design ideas for a mid-sized traditional backyard deck in Los Angeles with a roof extension.
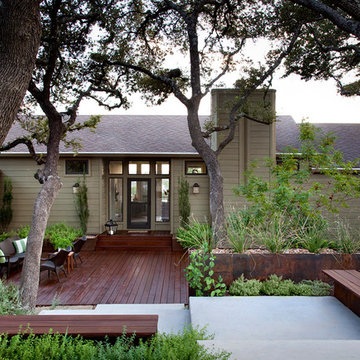
Strong modern lines lead visitors toward the front door in a visual invitation to enter, and lush, sprawling foliage spills into the clean contours of concrete and steel, creating a striking juxtaposition between natural and built elements.
This photo was taken by Ryann Ford.
1