60,772 Mid-sized Eclectic Home Design Photos

This is an example of a mid-sized eclectic 3/4 bathroom in Sydney with black cabinets, a corner shower, a two-piece toilet, an integrated sink, a hinged shower door, black benchtops, a single vanity and a floating vanity.

Kitchen Renovation
This is an example of a mid-sized eclectic u-shaped open plan kitchen in Canberra - Queanbeyan with an undermount sink, flat-panel cabinets, green cabinets, quartz benchtops, grey splashback, ceramic splashback, stainless steel appliances, medium hardwood floors, with island, brown floor and white benchtop.
This is an example of a mid-sized eclectic u-shaped open plan kitchen in Canberra - Queanbeyan with an undermount sink, flat-panel cabinets, green cabinets, quartz benchtops, grey splashback, ceramic splashback, stainless steel appliances, medium hardwood floors, with island, brown floor and white benchtop.

Photo of a mid-sized eclectic enclosed living room in Sydney with a library, green walls, medium hardwood floors, a standard fireplace, a corner tv and brown floor.

Design ideas for a mid-sized eclectic galley eat-in kitchen in Melbourne with an undermount sink, flat-panel cabinets, pink cabinets, wood benchtops, white splashback, mosaic tile splashback, stainless steel appliances, laminate floors, with island, yellow floor and yellow benchtop.
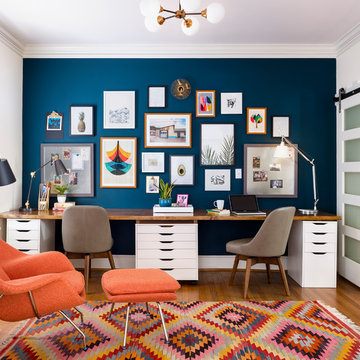
Cati Teague Photography
This is an example of a mid-sized eclectic study room in Atlanta with a built-in desk, blue walls, medium hardwood floors and brown floor.
This is an example of a mid-sized eclectic study room in Atlanta with a built-in desk, blue walls, medium hardwood floors and brown floor.

A stunning Heriz rug was added to existing furnishings to pull the room together, along with colorful designer pillows and a Spanish bench, using fabrics from Schumacher and Kathryn M. Ireland collections.
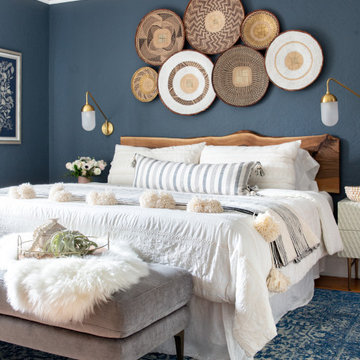
Mid-sized eclectic bedroom in New York with blue walls, medium hardwood floors and brown floor.
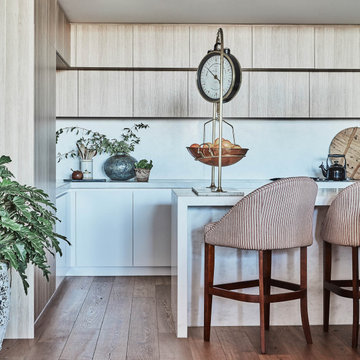
Photo of a mid-sized eclectic u-shaped open plan kitchen in Sydney with with island.
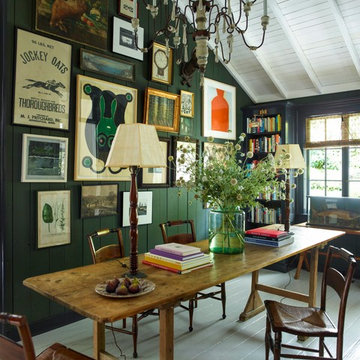
This property was transformed from an 1870s YMCA summer camp into an eclectic family home, built to last for generations. Space was made for a growing family by excavating the slope beneath and raising the ceilings above. Every new detail was made to look vintage, retaining the core essence of the site, while state of the art whole house systems ensure that it functions like 21st century home.
This home was featured on the cover of ELLE Décor Magazine in April 2016.
G.P. Schafer, Architect
Rita Konig, Interior Designer
Chambers & Chambers, Local Architect
Frederika Moller, Landscape Architect
Eric Piasecki, Photographer
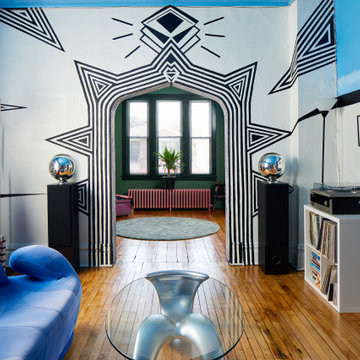
Hand painted wall, living room
Inspiration for a mid-sized eclectic enclosed living room in Chicago with blue walls, dark hardwood floors and a freestanding tv.
Inspiration for a mid-sized eclectic enclosed living room in Chicago with blue walls, dark hardwood floors and a freestanding tv.
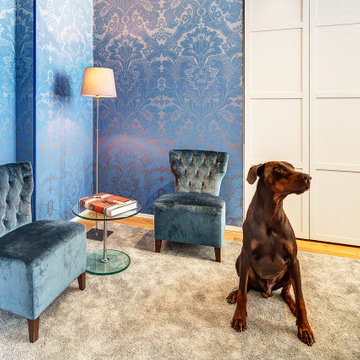
Mit Mut und Freude an Farbe! Hier fühlt sich auch der Hund im Haus wohl!
Die Tapete passend zu der vorhandenen Möbeln top ausgesucht von den Bauherrn. Der Einbauschrank ist Kleiderschrank und Wohnzimmerschrank zur gleich. Passend gemacht nach unser Design vom Schreiner.

Hidden in this near westside neighborhood of modest midcentury ranches is a multi-acre back yard that feels worlds away from the hustle of the city. These homeowners knew they had a gem, but their cramped and dim interior and lack of outdoor living space kept them from the full enjoyment of it. They said they wanted us to design them a deck and screen porch; we replied, "sure! but don't you want a better connection to that luscious outdoor space from the inside, too?" The whole back of the house was eventually transformed, inside and out. We opened up and united the former kitchen and dining, and took over an extra bedroom for a semi-open tv room that is tucked behind a built-in bar. Light now streams in through windows and doors and skylights that weren't there before. Simple, natural materials tie to the expansive yard and huge trees beyond the deck and also provide a quiet backdrop for the homeowners' colorful boho style and enviable collection of house plants.
Contractor: Sharp Designs, Inc.
Cabinetry: Richland Cabinetry
Photographer: Sarah Shields

Curated modern furniture brings some color to the living room of this historic Brooklyn Brownstone.
Photo of a mid-sized eclectic enclosed living room in New York with grey walls, medium hardwood floors, a standard fireplace, a tile fireplace surround, no tv and brown floor.
Photo of a mid-sized eclectic enclosed living room in New York with grey walls, medium hardwood floors, a standard fireplace, a tile fireplace surround, no tv and brown floor.
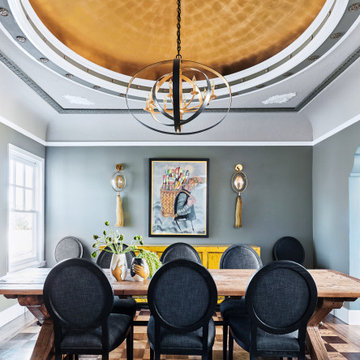
Colin Price Photography
Mid-sized eclectic separate dining room in San Francisco with grey walls, multi-coloured floor and recessed.
Mid-sized eclectic separate dining room in San Francisco with grey walls, multi-coloured floor and recessed.
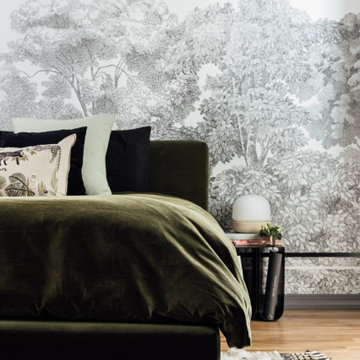
Inspiration for a mid-sized eclectic master bedroom in Salt Lake City with blue walls and medium hardwood floors.
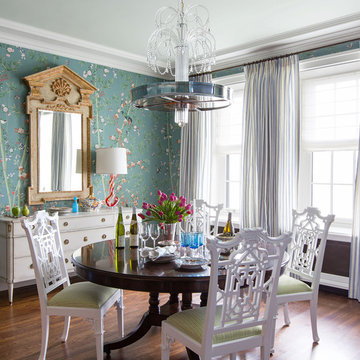
Josh Thornton
Inspiration for a mid-sized eclectic dining room in Chicago with dark hardwood floors, no fireplace, brown floor and multi-coloured walls.
Inspiration for a mid-sized eclectic dining room in Chicago with dark hardwood floors, no fireplace, brown floor and multi-coloured walls.
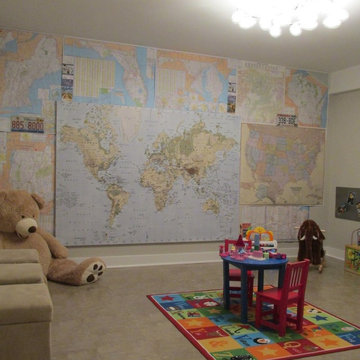
Fun playroom for Cora!
Design ideas for a mid-sized eclectic gender-neutral kids' room in Chicago with grey walls.
Design ideas for a mid-sized eclectic gender-neutral kids' room in Chicago with grey walls.
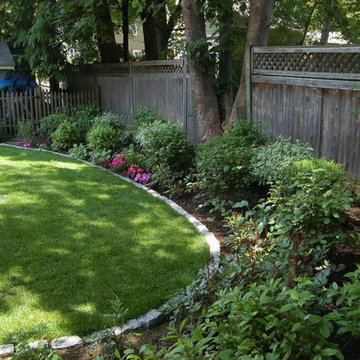
Rue Sherwood Landscape Design
This is an example of a mid-sized eclectic backyard partial sun xeriscape for summer in Boston with a container garden and natural stone pavers.
This is an example of a mid-sized eclectic backyard partial sun xeriscape for summer in Boston with a container garden and natural stone pavers.
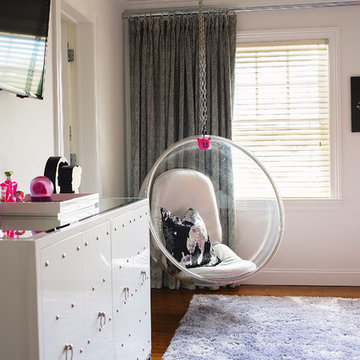
Cristina Coco
Design ideas for a mid-sized eclectic kids' room for girls in New York with white walls and carpet.
Design ideas for a mid-sized eclectic kids' room for girls in New York with white walls and carpet.
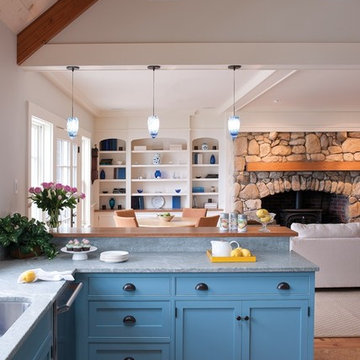
A quaint cottage set back in Vineyard Haven's Tashmoo woods creates the perfect Vineyard getaway. Our design concept focused on a bright, airy contemporary cottage with an old fashioned feel. Clean, modern lines and high ceilings mix with graceful arches, re-sawn heart pine rafters and a large masonry fireplace. The kitchen features stunning Crown Point cabinets in eye catching 'Cook's Blue' by Farrow & Ball. This kitchen takes its inspiration from the French farm kitchen with a separate pantry that also provides access to the backyard and outdoor shower.
60,772 Mid-sized Eclectic Home Design Photos
1


















