Mid-sized Exterior Design Ideas with a Tile Roof
Refine by:
Budget
Sort by:Popular Today
141 - 160 of 6,529 photos
Item 1 of 3
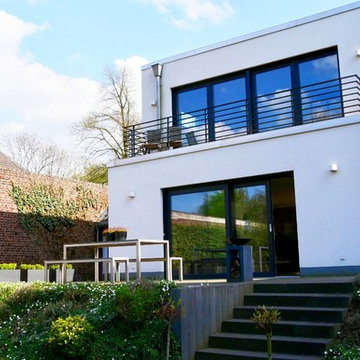
Inspiration for a mid-sized contemporary two-storey stucco white house exterior in Dusseldorf with a flat roof and a tile roof.
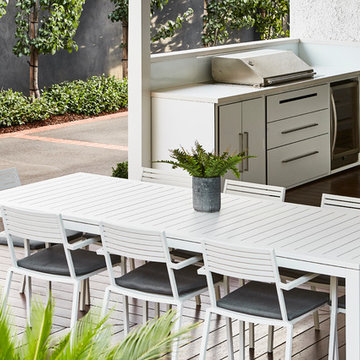
Dave Kulesza
Mid-sized contemporary one-storey brick white house exterior in Melbourne with a tile roof.
Mid-sized contemporary one-storey brick white house exterior in Melbourne with a tile roof.
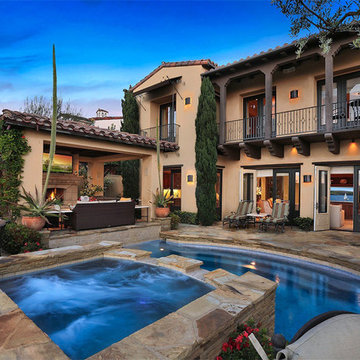
Six different seating areas make this yard perfect for entertaining. Concrete and iron pieces are combined with outdoor wicker to create more interest than using a single material. Photo by Chris Snitko
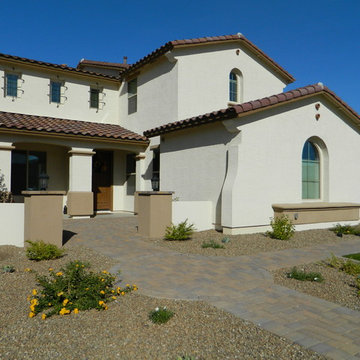
Paver walkway leads from the street to the front door with a custom cut paver medalion, paver border around the artificial turf, and paver caps on courtyard benches and columns.
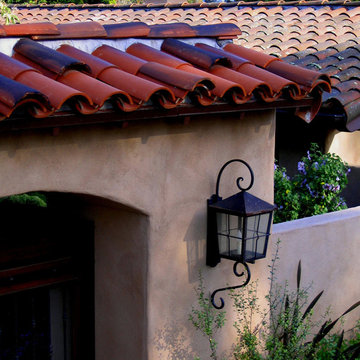
Design Consultant Jeff Doubét is the author of Creating Spanish Style Homes: Before & After – Techniques – Designs – Insights. The 240 page “Design Consultation in a Book” is now available. Please visit SantaBarbaraHomeDesigner.com for more info.
Jeff Doubét specializes in Santa Barbara style home and landscape designs. To learn more info about the variety of custom design services I offer, please visit SantaBarbaraHomeDesigner.com
Jeff Doubét is the Founder of Santa Barbara Home Design - a design studio based in Santa Barbara, California USA.
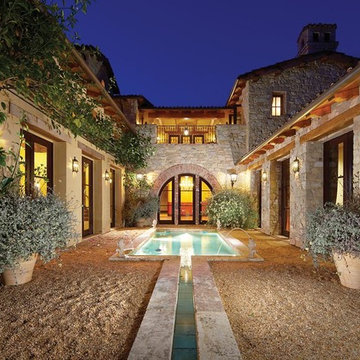
Gravel Court -
General Contractor: Forte Estate Homes
Design ideas for a mid-sized mediterranean two-storey grey house exterior in Orange County with stone veneer, a gable roof and a tile roof.
Design ideas for a mid-sized mediterranean two-storey grey house exterior in Orange County with stone veneer, a gable roof and a tile roof.

FineCraft Contractors, Inc.
Mid-sized contemporary two-storey brick white house exterior in DC Metro with a clipped gable roof, a tile roof and a grey roof.
Mid-sized contemporary two-storey brick white house exterior in DC Metro with a clipped gable roof, a tile roof and a grey roof.
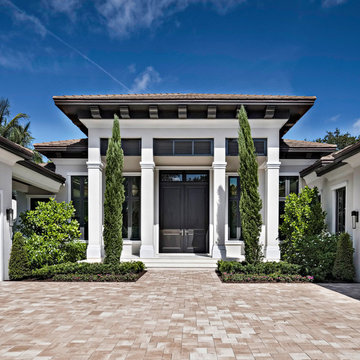
Inspiration for a mid-sized transitional one-storey house exterior in Miami with a hip roof and a tile roof.
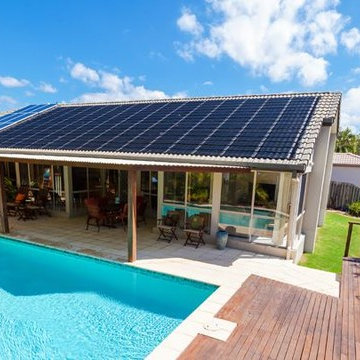
Mid-sized transitional one-storey stucco white house exterior in Seattle with a gable roof and a tile roof.
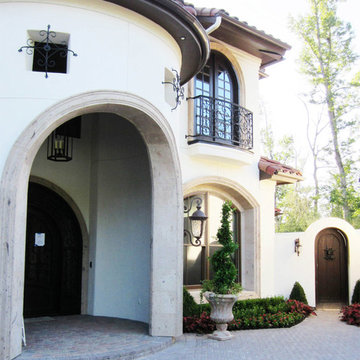
Photo of a mid-sized mediterranean two-storey stucco white house exterior in Houston with a gable roof and a tile roof.
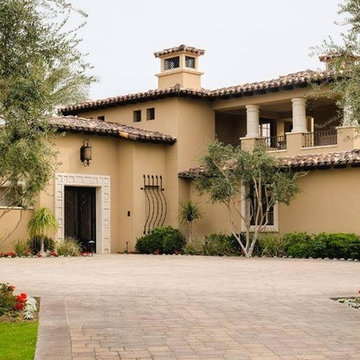
Design ideas for a mid-sized two-storey stucco beige house exterior in Los Angeles with a gable roof and a tile roof.
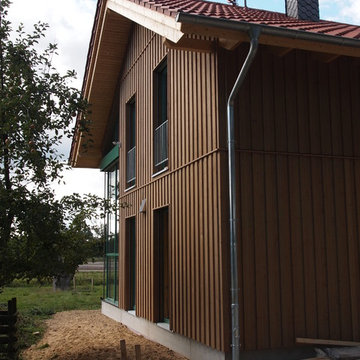
Als Fassadenbekleidung wünschte sich Familie Beeken eine traditionelle und in der Region bei Wirtschaftsgebäuden häufig vertretene, senkrechte Boden-Deckel-Schalung. Die Dämmebenen der Außenwände und des Daches wurden dampfdiffusionsoffen mit Zellulose gedämmt und erfüllen, unterstützt durch eine hochwärmegedämmte Sohlplatte und den 3-fach verglasten Holzfenstern spielend den KFW-40 Standard.
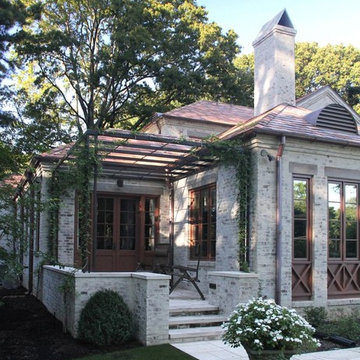
This is an example of a mid-sized traditional one-storey brick grey house exterior in Other with a hip roof and a tile roof.
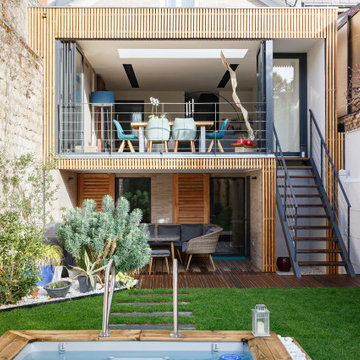
façade brique et bois, plaquette de parement
Photo of a mid-sized contemporary two-storey brick beige house exterior in Paris with a gable roof and a tile roof.
Photo of a mid-sized contemporary two-storey brick beige house exterior in Paris with a gable roof and a tile roof.
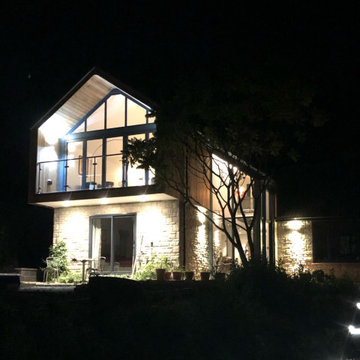
The brief for this project was to extend a small Bradstone bungalow and inject some architectural interest and contemporary detailing. Sitting on a sloping site in Mere, the property enjoys spectacular views across to Shaftesbury to the South.
The opportunity was taken to extend upwards and exploit the views with upside-down living. Constructed using timber frame with Cedar cladding, the first floor is one open-plan space accommodating Kitchen, Dining and Living areas, with ground floor re-arranged to modernise Bedrooms and en-suite facilities.
The south end opens fully on to a cantilevered balcony to maximise summer G&T potential!
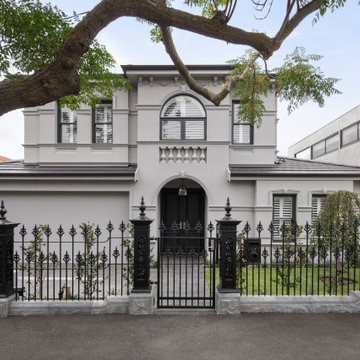
Clothed in yesteryear, this modern home has all the modern day trimmings with open plan living and entertaining areas.
Inspiration for a mid-sized traditional two-storey brick grey house exterior in Melbourne with a hip roof and a tile roof.
Inspiration for a mid-sized traditional two-storey brick grey house exterior in Melbourne with a hip roof and a tile roof.
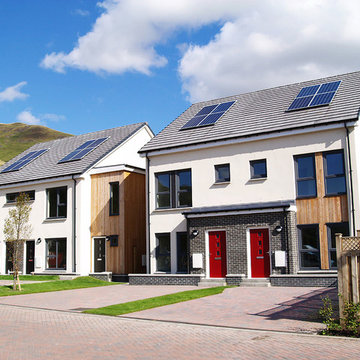
A 48 unit development of volumetric dwellings for social rent designed to meet the 'Gold' Standard for sustainability. The project was awarded funding from the Scottish Government under the Greener Homes Innovation Scheme; a scheme which strives to invest in modern methods of construction and reduce carbon emissions in housing. Constructed off-site using a SIP system, the dwellings achieve unprecedented levels of energy performance; both in terms of minimal heat loss and air leakage. This fabric-first approach, together with renewable technologies, results in dwellings which produce 50-60% less carbon emissions.
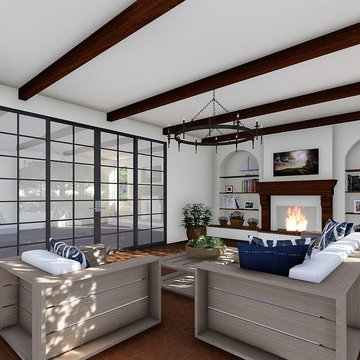
spanish style home
Design ideas for a mid-sized mediterranean two-storey white house exterior in Los Angeles with a gable roof and a tile roof.
Design ideas for a mid-sized mediterranean two-storey white house exterior in Los Angeles with a gable roof and a tile roof.
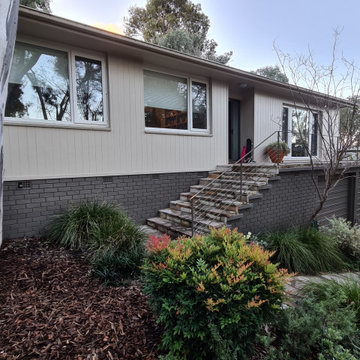
This is an example of a mid-sized midcentury one-storey beige house exterior in Canberra - Queanbeyan with concrete fiberboard siding and a tile roof.
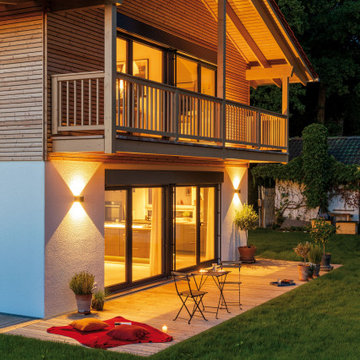
Ein Bauplatz am Ortsrand mit wunderschönem alten Baumbestand. Einen besseren Standort für das Konzept des Regnauer Musterhauses Liesl kann es nicht geben. Hier ist die Baufamilie „dahoam“. In ihrem modernen Landhaus – basierend auf Traditionellem.
Die Grundfläche ist etwas kompakter geschnitten, die Raumaufteilung auch auf leicht kleinerer Fläche immer noch sehr großzügig.
Die Variabilität des ursprünglichen Grundrisses wurde genutzt für die Umsetzung eigener Ideen, die ganz den persönlichen Bedürfnissen Rechnung tragen.
Auch die äußere Gestalt des Hauses zeigt eine eigene Handschrift. Zu sehen an der Auslegung des Balkons, der eleganten Holzverschalung im Obergeschoss und weiteren Details, die erkennbar sachlicher gehalten sind – gelungen, stimmig, individuell.
Mid-sized Exterior Design Ideas with a Tile Roof
8