Mid-sized Exterior Design Ideas with a Tile Roof
Refine by:
Budget
Sort by:Popular Today
61 - 80 of 6,529 photos
Item 1 of 3
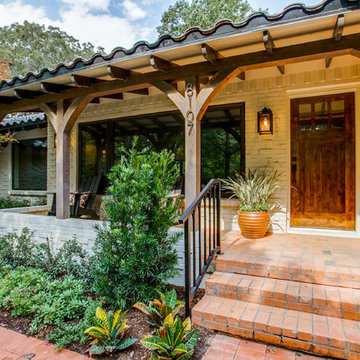
This is an example of a mid-sized mediterranean one-storey brick white house exterior in Dallas with a gable roof and a tile roof.
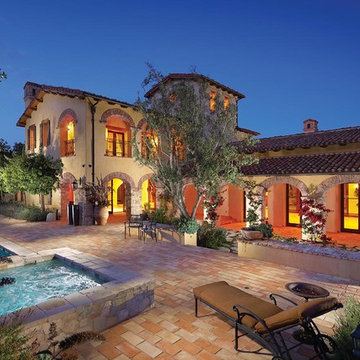
Spa side at dusk. -
General Contractor: Forte Estate Homes
Design ideas for a mid-sized mediterranean two-storey grey house exterior in Orange County with a gable roof, stone veneer and a tile roof.
Design ideas for a mid-sized mediterranean two-storey grey house exterior in Orange County with a gable roof, stone veneer and a tile roof.
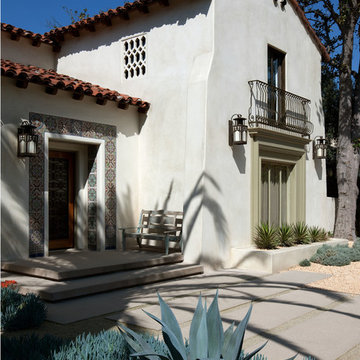
Photography: Farschid Assassi
Mid-sized mediterranean two-storey stucco white house exterior in Los Angeles with a gable roof and a tile roof.
Mid-sized mediterranean two-storey stucco white house exterior in Los Angeles with a gable roof and a tile roof.

Inspiration for a mid-sized contemporary one-storey brick exterior in Hamburg with a hip roof, a tile roof and a black roof.
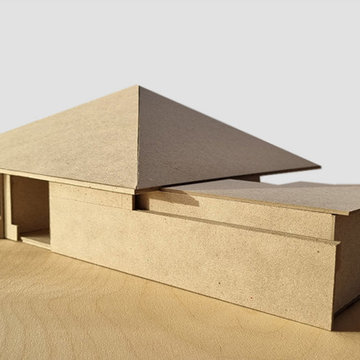
A modern take on the mid-century bungalow that is common in the suburbs all around Scotland.
The design uses the ubiquitous low-pitched pyramidal roof with large overhanging eaves as the driver of the form. Below this roof, the design is a mix of traditional rooms to the left and a more modern open-plan layout to the right, all accessed from a central double height central hallway. The rooms to the left house more enclosed areas, such as bedrooms, home-offices and bathrooms, while the kitchen-living-dining areas are in the open-plan areas with great views and connections to the garden and lots of natural light.
By matching the vernacular with the modern, this design can cherry pick the best of each to create a home that is fit for modern life.
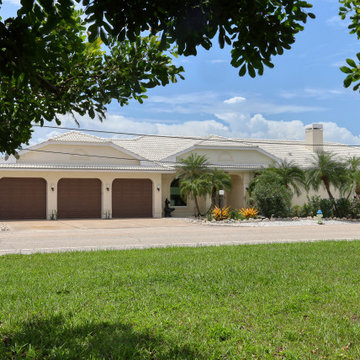
90's renovation project in the Bayshore Road Revitalization area
Photo of a mid-sized beach style one-storey stucco white house exterior in Tampa with a hip roof, a tile roof and a white roof.
Photo of a mid-sized beach style one-storey stucco white house exterior in Tampa with a hip roof, a tile roof and a white roof.
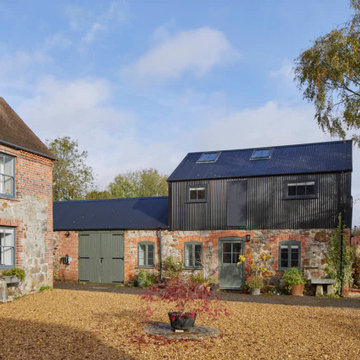
This characterful grade II listed farmhouse required some sensitive and imaginative conversion work to create new living spaces within the existing outbuildings and barn. Balancing the constraints of the existing fabric, the requirements of the conservation officer and our clients’ brief was a challenge. But as is so often the case, constraints make for stronger solutions, and we think the results are wonderful.

Restored front facade to remove the enclosed porch, rebuild the front fence and tessellated entry path. New paint colours and landscaping.
Mid-sized modern one-storey stucco multi-coloured house exterior in Sydney with a hip roof, a tile roof and a red roof.
Mid-sized modern one-storey stucco multi-coloured house exterior in Sydney with a hip roof, a tile roof and a red roof.
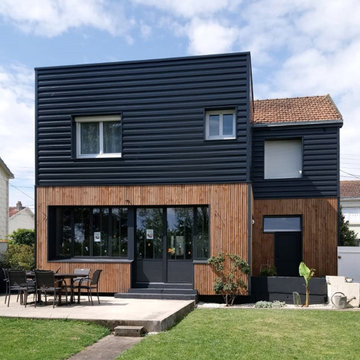
Redonner à la façade côté jardin une dimension domestique était l’un des principaux enjeux de ce projet, qui avait déjà fait l’objet d’une première extension. Il s’agissait également de réaliser des travaux de rénovation énergétique comprenant l’isolation par l’extérieur de toute la partie Est de l’habitation.
Les tasseaux de bois donnent à la partie basse un aspect chaleureux, tandis que des ouvertures en aluminium anthracite, dont le rythme resserré affirme un style industriel rappelant l’ancienne véranda, donnent sur une grande terrasse en béton brut au rez-de-chaussée. En partie supérieure, le bardage horizontal en tôle nervurée anthracite vient contraster avec le bois, tout en résonnant avec la teinte des menuiseries. Grâce à l’accord entre les matières et à la subdivision de cette façade en deux langages distincts, l’effet de verticalité est estompé, instituant ainsi une nouvelle échelle plus intimiste et accueillante.
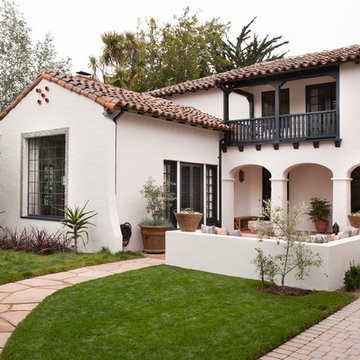
Julie Mikos Photography
Design ideas for a mid-sized traditional two-storey stucco white exterior in San Francisco with a tile roof.
Design ideas for a mid-sized traditional two-storey stucco white exterior in San Francisco with a tile roof.
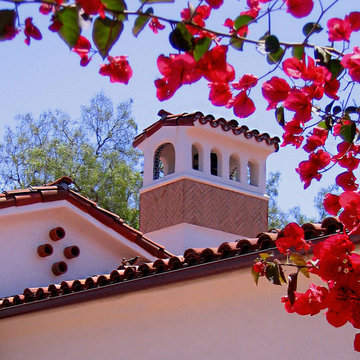
Design Consultant Jeff Doubét is the author of Creating Spanish Style Homes: Before & After – Techniques – Designs – Insights. The 240 page “Design Consultation in a Book” is now available. Please visit SantaBarbaraHomeDesigner.com for more info.
Jeff Doubét specializes in Santa Barbara style home and landscape designs. To learn more info about the variety of custom design services I offer, please visit SantaBarbaraHomeDesigner.com
Jeff Doubét is the Founder of Santa Barbara Home Design - a design studio based in Santa Barbara, California USA.
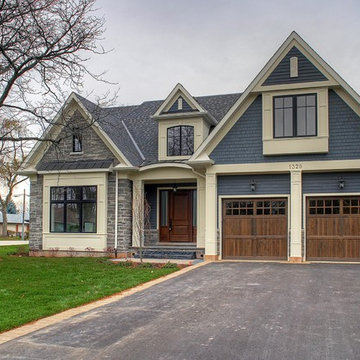
Photo of a mid-sized traditional two-storey blue house exterior in Toronto with vinyl siding, a gable roof and a tile roof.
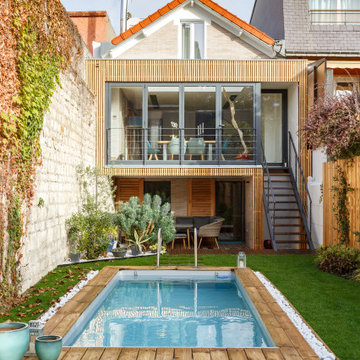
façade brique et bois, plaquette de parement
Photo of a mid-sized contemporary two-storey brick beige house exterior in Paris with a gable roof and a tile roof.
Photo of a mid-sized contemporary two-storey brick beige house exterior in Paris with a gable roof and a tile roof.

Photo of a mid-sized traditional three-storey house exterior in Surrey with wood siding, a gable roof, a tile roof, a brown roof and clapboard siding.
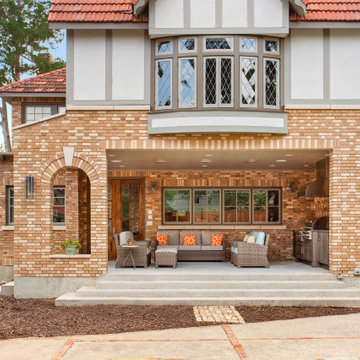
Part of an addition on the back of the home, this outdoor kitchen space is brand new to a pair of homeowners who love to entertain, cook, and most important to this space - grill. A new covered back porch makes space for an outdoor living area along with a highly functioning kitchen.
Cabinets are from NatureKast and are Weatherproof outdoor cabinets. The appliances are mostly from Blaze including a 34" Pro Grill, 30" Griddle, and 42" vent hood. The 30" Warming Drawer under the griddle is from Dacor. The sink is a Blanco Quatrus single-bowl undermount.
The other major focal point is the brick work in the outdoor kitchen and entire exterior addition. The original brick from ACME is still made today, but only in 4 of the 6 colors in that palette. We carefully demo'ed brick from the existing exterior wall to utilize on the side to blend into the existing brick, and then used new brick only on the columns and on the back face of the home. The brick screen wall behind the cooking surface was custom laid to create a special cross pattern. This allows for better air flow and lets the evening west sun come into the space.
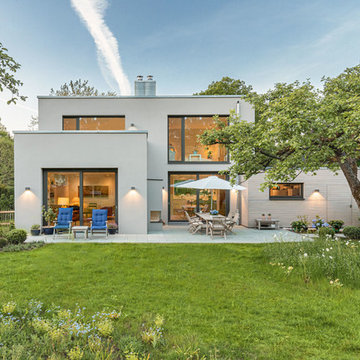
Das moderne Architektenhaus im Bauhaustil wirkt mit seiner hellgrauen Putzfassade sehr warm und harmonisch zu den Holzelementen der Garagenfassade. Hierbei wurde besonderer Wert auf das Zusammenspiel der Materialien und Farben gelegt. Die Rhombus Leisten aus Lärchenholz bekommen in den nächsten Jahren witterungsbedingt eine ansprechende Grau / silberfarbene Patina, was in der Farbwahl der Putzfassade bereits berücksichtigt wurde.
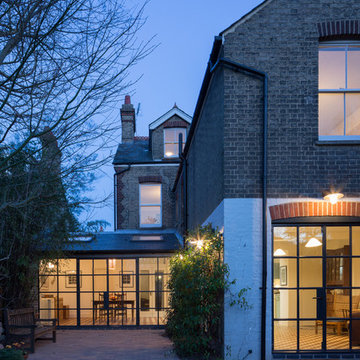
Photo credit: Matthew Smith ( http://www.msap.co.uk)
Photo of a mid-sized eclectic three-storey brick multi-coloured duplex exterior in Cambridgeshire with a gable roof and a tile roof.
Photo of a mid-sized eclectic three-storey brick multi-coloured duplex exterior in Cambridgeshire with a gable roof and a tile roof.
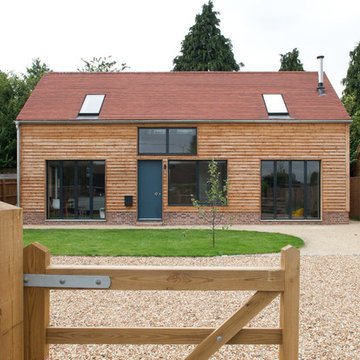
Kristen McCluskie
Mid-sized scandinavian two-storey beige house exterior in Buckinghamshire with wood siding, a gable roof and a tile roof.
Mid-sized scandinavian two-storey beige house exterior in Buckinghamshire with wood siding, a gable roof and a tile roof.
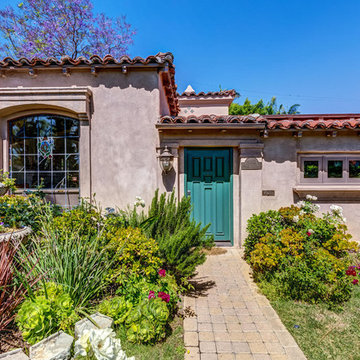
Design by Inchoate Architecture, LLC
Construction by DaVinci Builders
Photos by Brian Reitz, Creative Vision Studios
Photos by Inchoate
This is an example of a mid-sized transitional one-storey stucco brown house exterior in Los Angeles with a hip roof and a tile roof.
This is an example of a mid-sized transitional one-storey stucco brown house exterior in Los Angeles with a hip roof and a tile roof.
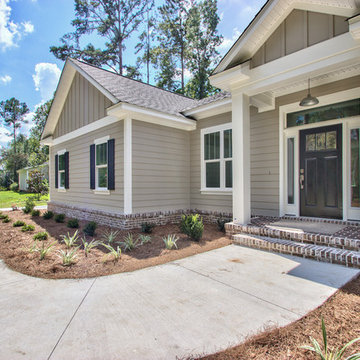
Mid-sized transitional one-storey grey house exterior in Atlanta with wood siding, a gable roof and a tile roof.
Mid-sized Exterior Design Ideas with a Tile Roof
4