Mid-sized Exterior Design Ideas with a Tile Roof
Refine by:
Budget
Sort by:Popular Today
101 - 120 of 6,529 photos
Item 1 of 3
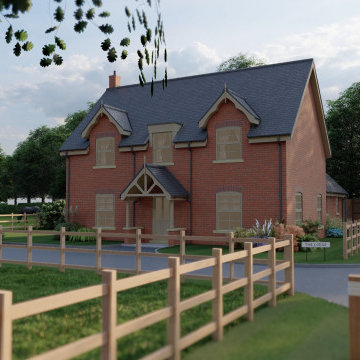
Virtual image showing front elevation of proposed dwelling from main driveway and approach.
Mid-sized traditional two-storey brick red house exterior in Other with a gable roof, a tile roof and a grey roof.
Mid-sized traditional two-storey brick red house exterior in Other with a gable roof, a tile roof and a grey roof.
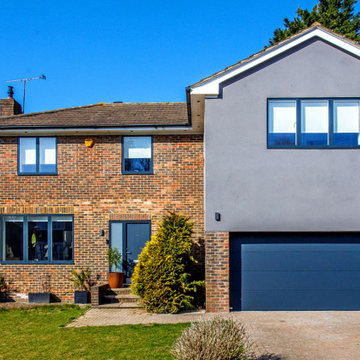
A complete modernisation and refit with garden improvements included new kitchen, bathroom, finishes and fittings in a modern, contemporary feel. A large ground floor living / dining / kitchen extension was created by excavating the existing sloped garden. A new double bedroom was constructed above one side of the extension, the house was remodelled to open up the flow through the property.
Project overseen from initial design through planning and construction.
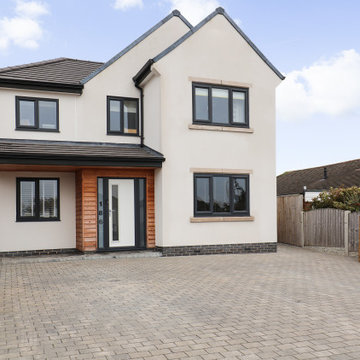
The front of the house was modernised through the addition of a side extension and new entrance porch with lean too roof over.
The facade was then rendered, with stone heads and cills added the windows situated within the main gable whilst cedar cladding to the entrance porch provides a visual focal point and clearly defines the entrance.
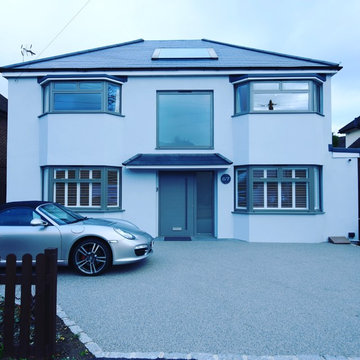
Externally the property is light and bright, lots of glass allowing light through the house. The property has an atrium and a large glass window fitted to the roof to send light down from the roof to the ground floor.
the drive is finished in resin, its a true stand out property
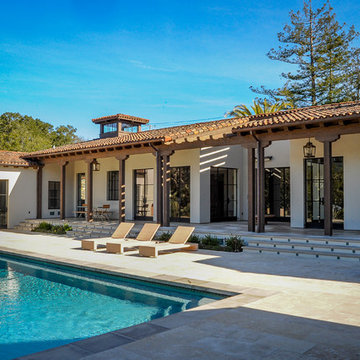
Mid-sized mediterranean one-storey stucco white house exterior in San Francisco with a gable roof and a tile roof.
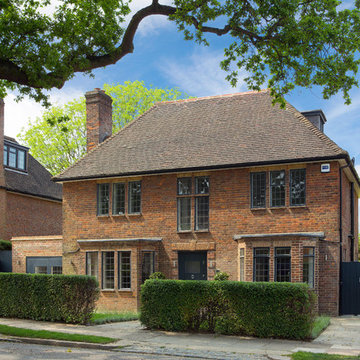
Design ideas for a mid-sized traditional two-storey brick brown house exterior in London with a gable roof and a tile roof.
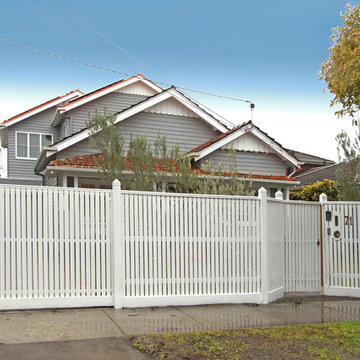
Design ideas for a mid-sized traditional two-storey grey house exterior in Melbourne with wood siding, a gable roof and a tile roof.
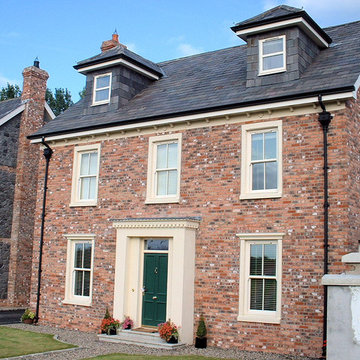
The proportions of these houses were carefully designed to avoid 'cramming' the site, whilst giving each house a useful internal floor area of 2100 square feet.
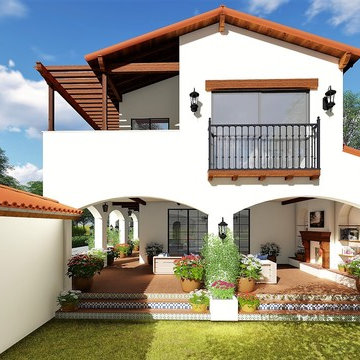
spanish style home
Inspiration for a mid-sized mediterranean two-storey stucco white house exterior in Los Angeles with a gable roof and a tile roof.
Inspiration for a mid-sized mediterranean two-storey stucco white house exterior in Los Angeles with a gable roof and a tile roof.
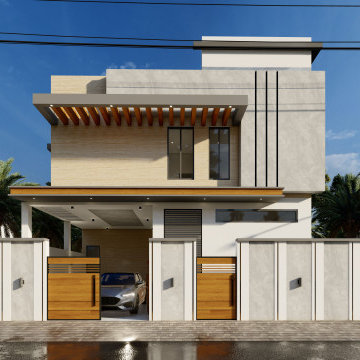
Dwellist had the honor of collaborating with Shaafi, a Netherlands resident, to bring his vision to life – the construction of his dream house in the idyllic town of Uthamapalyam, near Theni. With a deep-rooted passion for creating a haven that would cater to his aging parents' needs, as well as provide a rental unit and ample space for his own family and his brother. Shaafi entrusted our skilled team to design a residence that would surpass all expectations.
Shaafi's utmost concern was the well-being and mobility of his parents within the house. Our team prioritized their needs by incorporating thoughtful features for convenience and accessibility. The design also called for a spacious 3 BHK unit to accommodate both Shaafi's and his brother's families. Considering Shaafi's occasional visits to Uthamapalyam (2 to 3 months per year), we also addressed his desire for rental units on the first floor.
The primary focus of our team was on creating a ground-floor residence that prioritized accessibility for elderly. We incorporated barrier-free pathways, spacious doorways, and various amenities to enhance their comfort. Additionally, we designed a rental unit on the first floor, ensuring privacy and independence for tenants while promoting harmonious coexistence with the main residents. The unit was meticulously planned to ensure essential amenities, optimal functionality, and a focus on aesthetics, functionality, and sustainability. Natural lighting, efficient ventilation systems, and energy-saving features were integrated to enhance the living experience while minimizing environmental impact.
We are proud to have worked closely with Shaafi in creating a home that reflects his values and aspirations. Please feel free to contact Dwellist for further details about the project.
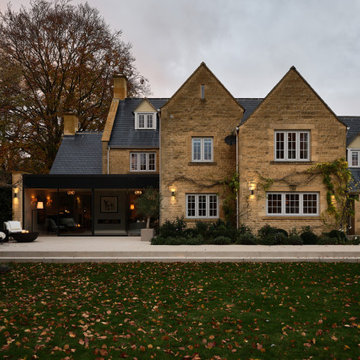
We were commissioned by our clients to design this ambitious side and rear extension for their beautiful detached home. The use of Cotswold stone ensured that the new extension is in keeping with and sympathetic to the original part of the house, while the contemporary frameless glazed panels flood the interior spaces with light and create breathtaking views of the surrounding gardens.
Our initial brief was very clear and our clients were keen to use the newly-created additional space for a more spacious living and garden room which connected seamlessly with the garden and patio area.
Our clients loved the design from the first sketch, which allowed for the large living room with the fire that they requested creating a beautiful focal point. The large glazed panels on the rear of the property flood the interiors with natural light and are hidden away from the front elevation, allowing our clients to retain their privacy whilst also providing a real sense of indoor/outdoor living and connectivity to the new patio space and surrounding gardens.
Our clients also wanted an additional connection closer to the kitchen, allowing better flow and easy access between the kitchen, dining room and newly created living space, which was achieved by a larger structural opening. Our design included special features such as large, full-width glazing with sliding doors and a hidden flat roof and gutter.
There were some challenges with the project such as the large existing drainage access which is located on the foundation line for the new extension. We also had to determine how best to structurally support the top of the existing chimney so that the base could be removed to open up the living room space whilst maintaining services to the existing living room and causing as little disturbance as possible to the bedroom above on the first floor.
We solved these issues by slightly relocating the extension away from the existing drainage pipe with an agreement in place with the utility company. The chimney support design evolved into a longer design stage involving a collaborative approach between the builder, structural engineer and ourselves to find an agreeable solution. We changed the temporary structural design to support the existing structure and provide a different workable solution for the permanent structural design for the new extension and supporting chimney.
Our client’s home is also situated within the Area Of Outstanding Natural Beauty (AONB) and as such particular planning restrictions and policies apply, however, the planning policy allows for extruded forms that follow the Cotswold vernacular and traditional approach on the front elevation. Our design follows the Cotswold Design Code with high-pitched roofs which are subservient to the main house and flat roofs spanning the rear elevation which is also subservient, clearly demonstrating how the house has evolved over time.
Our clients felt the original living room didn’t fit the size of the house, it was too small for their lifestyle and the size of furniture and restricted how they wanted to use the space. There were French doors connecting to the rear garden but there wasn’t a large patio area to provide a clear connection between the outside and inside spaces.
Our clients really wanted a living room which functioned in a traditional capacity but also as a garden room space which connected to the patio and rear gardens. The large room and full-width glazing allowed our clients to achieve the functional but aesthetically pleasing spaces they wanted. On the front and rear elevations, the extension helps balance the appearance of the house by replicating the pitched roof on the opposite side. We created an additional connection from the living room to the existing kitchen for better flow and ease of access and made additional ground-floor internal alterations to open the dining space onto the kitchen with a larger structural opening, changed the window configuration on the kitchen window to have an increased view of the rear garden whilst also maximising the flow of natural light into the kitchen and created a larger entrance roof canopy.
On the front elevation, the house is very balanced, following the roof pitch lines of the existing house but on the rear elevation, a flat roof is hidden and expands the entirety of the side extension to allow for a large living space connected to the rear garden that you wouldn’t know is there. We love how we have achieved this large space which meets our client’s needs but the feature we are most proud of is the large full-width glazing and the glazed panel feature above the doors which provides a sleek contemporary design and carefully hides the flat roof behind. This contrast between contemporary and traditional design has worked really well and provided a beautiful aesthetic.
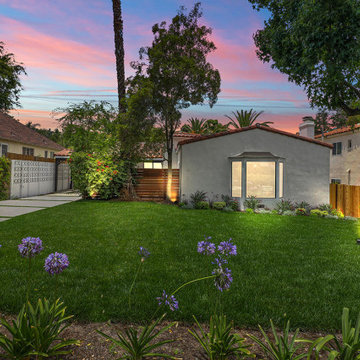
Photo of a mid-sized transitional one-storey stucco white house exterior in Los Angeles with a gable roof, a tile roof and a red roof.

Die neuen Dachgauben sind bewusst klar uns geradlinig gestaltet, um als neu hinzugefügte Elemente ablesbar zu sein.
Mid-sized modern three-storey grey exterior in Other with concrete fiberboard siding, a hip roof, a tile roof, a black roof and clapboard siding.
Mid-sized modern three-storey grey exterior in Other with concrete fiberboard siding, a hip roof, a tile roof, a black roof and clapboard siding.
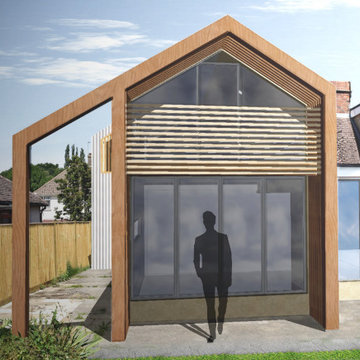
External render of rear extension and loft conversion.
Design ideas for a mid-sized contemporary two-storey white duplex exterior in Surrey with wood siding, a clipped gable roof and a tile roof.
Design ideas for a mid-sized contemporary two-storey white duplex exterior in Surrey with wood siding, a clipped gable roof and a tile roof.
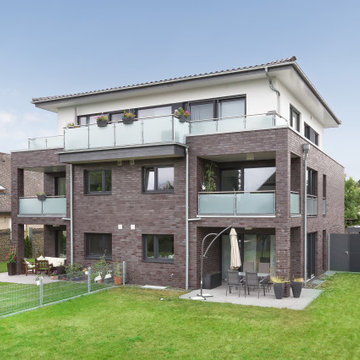
Inspiration for a mid-sized traditional three-storey brick grey apartment exterior in Other with a hip roof and a tile roof.
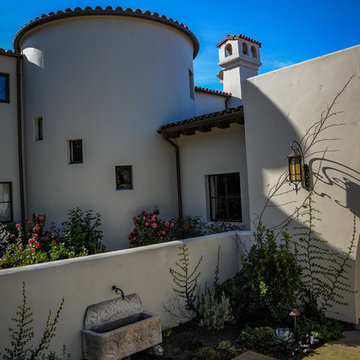
Mid-sized mediterranean one-storey stucco white house exterior in San Francisco with a gable roof and a tile roof.
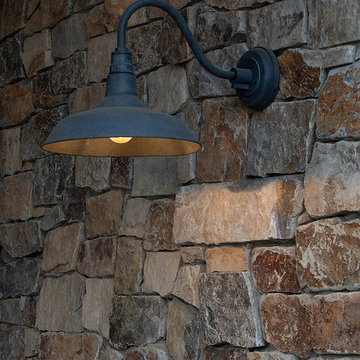
Photo by Eric Rorer
Mid-sized country two-storey black house exterior in San Francisco with a tile roof.
Mid-sized country two-storey black house exterior in San Francisco with a tile roof.
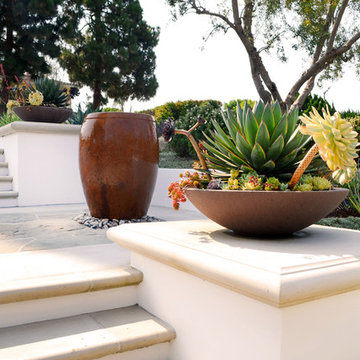
A spillover pot fountain and succulents in urns atop precast concrete pedestal caps deliver tranquility and gratitude each time you come and go from this home. Having a tiered walkway allows you to slow down and appreciate the aspects that each level has to offer.
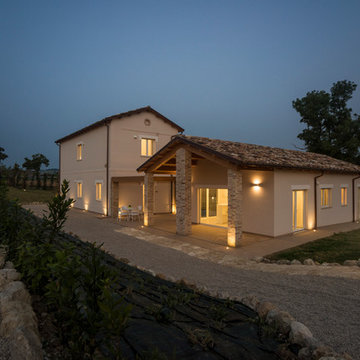
Diego Pomanti by zona64.it
Mid-sized country one-storey beige duplex exterior in Other with a gable roof and a tile roof.
Mid-sized country one-storey beige duplex exterior in Other with a gable roof and a tile roof.
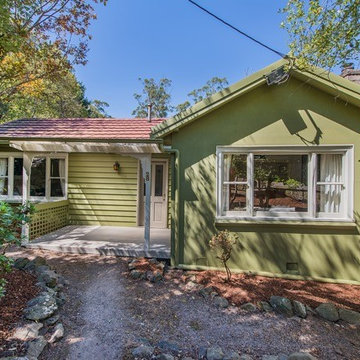
This quaint country cottage received a transformational makeover for pre-sale. Now it looks like a home and suits the leafy landscape perfectly.
Photo of a mid-sized country one-storey green house exterior in Melbourne with wood siding, a gable roof and a tile roof.
Photo of a mid-sized country one-storey green house exterior in Melbourne with wood siding, a gable roof and a tile roof.
Mid-sized Exterior Design Ideas with a Tile Roof
6