Mid-sized Exterior Design Ideas with a Tile Roof
Refine by:
Budget
Sort by:Popular Today
161 - 180 of 6,529 photos
Item 1 of 3
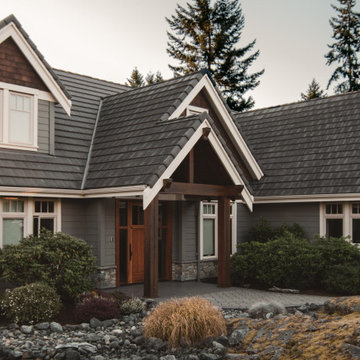
Exterior repainted by Seriously Painting Ltd.. Trim and siding were cleaned and then painted with Benjamin Moore's Aura Exterior Paint.
Mid-sized traditional two-storey grey house exterior in Vancouver with concrete fiberboard siding, a tile roof, a grey roof and clapboard siding.
Mid-sized traditional two-storey grey house exterior in Vancouver with concrete fiberboard siding, a tile roof, a grey roof and clapboard siding.
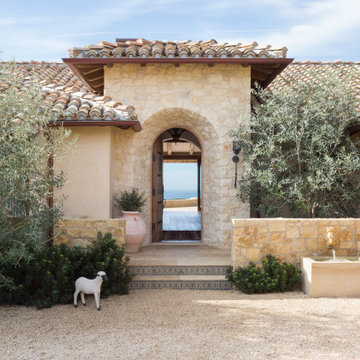
Front Entry from Gravel Courtyard
Photo of a mid-sized mediterranean one-storey beige house exterior in Los Angeles with stone veneer, a hip roof and a tile roof.
Photo of a mid-sized mediterranean one-storey beige house exterior in Los Angeles with stone veneer, a hip roof and a tile roof.
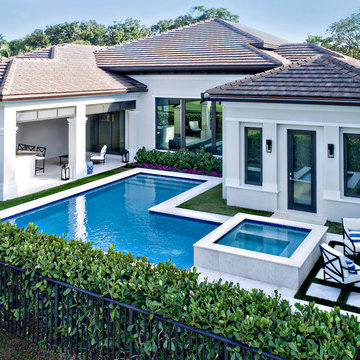
Inspiration for a mid-sized transitional one-storey house exterior in Miami with a hip roof and a tile roof.
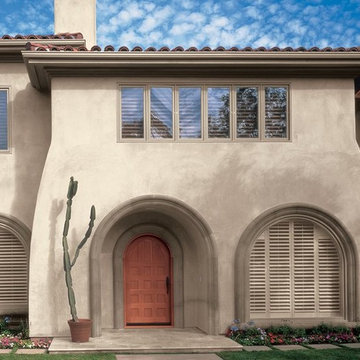
Design ideas for a mid-sized one-storey concrete grey house exterior in Austin with a flat roof and a tile roof.
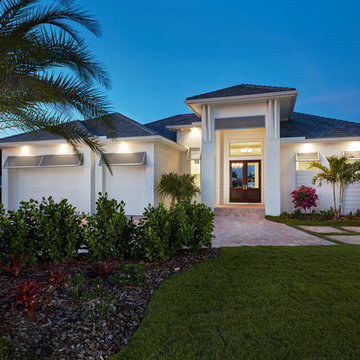
Exterior Elevation of The Yachtsman Model by PGI Homes.
Photo of a mid-sized transitional one-storey stucco white house exterior in Miami with a hip roof and a tile roof.
Photo of a mid-sized transitional one-storey stucco white house exterior in Miami with a hip roof and a tile roof.
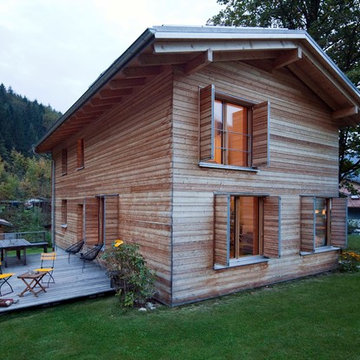
Foto: Michael Voit, Nussdorf
Mid-sized country two-storey brown house exterior in Munich with wood siding, a gable roof and a tile roof.
Mid-sized country two-storey brown house exterior in Munich with wood siding, a gable roof and a tile roof.
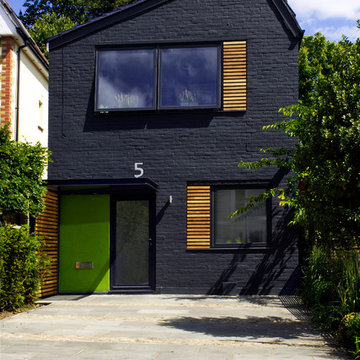
Gianni Valesini
This is an example of a mid-sized contemporary two-storey brick black exterior in London with a gable roof and a tile roof.
This is an example of a mid-sized contemporary two-storey brick black exterior in London with a gable roof and a tile roof.
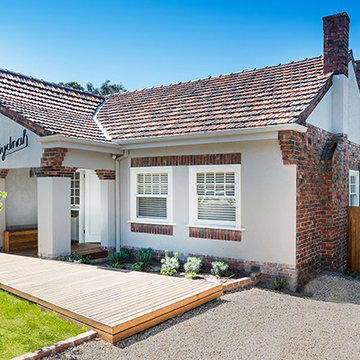
The property was under Heritage overlay and close to Monash Freeway. The concept was to link the front and the back garden through a linear walkway, which serves all the private areas and lead to the entertaining ones. The deck in the front is angled towards the front gate so it is more inviting; it continues through the porch and leads you through a nice journey through the back deck. The existing house was renovated to accommodate the private bedroom spaces with their amenities. The new extension focused on the public space without undermining the character of the existing house. As the property is close to the freeway, this arrangement made it suitable to enjoy the outdoors without being affected by the noise.
Photography: Matthew Mallet
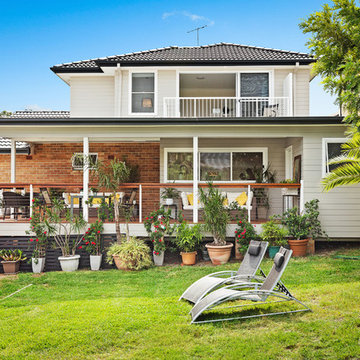
Description of project at Malabar
The original home was a 3 bedroom brick veneer former Housing Commission home built circa 1960's still in it's original state.
Extendahome’s Designer sat down with the client and discussed her needs and wants regarding the extension. Working within her budget he designed a completely new look home.
The front entry porch was demolished and a large living room extension added to the front, along with a new timber deck and front steps to create a completely new front entry.
The existing rear kitchen wall was demolished and the space extended towards the rear to create a new open space free flowing kitchen with aluminium sliding doors leading onto a massive under cover rear timber deck.
A new laundry was added at the rear of the new kitchen. The existing bathroom was stripped out and completely refurbished with an extra large shower, full height tiling and modern new fittings. The existing laundry was demolished to make way for the new staircase leading to the new first floor addition which comprises a large sitting room and 4th bedroom with a shower room also tiled to full height. A new ceramic tiled balcony is accessed by aluminium stacker doors at the rear of the sitting room.
The first floor sitting room overlooks a large staircase void creating an airy, open feeling throughout. The windows are all aluminium framed. The roof and walls are fully insulated.
The ground and first floor addition was constructed fully on site with all frame and roof cut from stick timber rather than prefab frame and trusses.
The first floor cladding is CSR Weathertex selflock ecogroove smooth 300 finish to match the ground floor living extension and compliments the existing face brick to create a new contemporary look to the home. The main roof is all new Monier cement tiles and the rear deck roof is Lysaght colorbond to complete the transformation of this formerly modest home.
There were a number of timber support posts required to be installed into the existing ground floor walls with brick supporting piers under the floor, these were seamlessly installed and the walls restored to their original state.
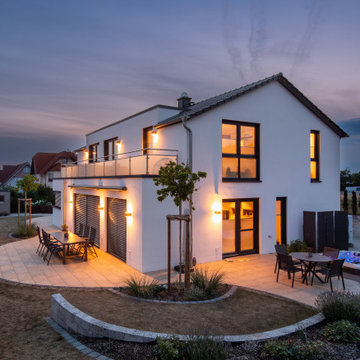
Photo of a mid-sized contemporary three-storey stucco white house exterior in Frankfurt with a gable roof, a tile roof and a grey roof.
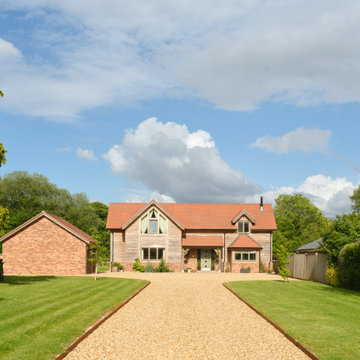
Photo of a mid-sized two-storey house exterior in Hampshire with wood siding, a gable roof, a tile roof, a red roof and board and batten siding.

Mid-sized contemporary stucco white townhouse exterior in Munich with four or more storeys, a gable roof, a tile roof and a grey roof.
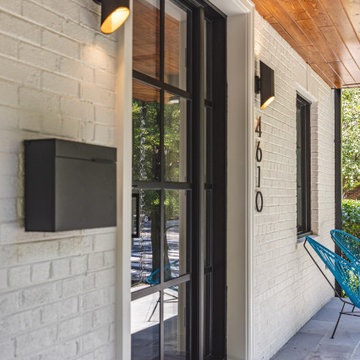
FineCraft Contractors, Inc.
Mid-sized contemporary two-storey brick white house exterior in DC Metro with a clipped gable roof, a tile roof and a grey roof.
Mid-sized contemporary two-storey brick white house exterior in DC Metro with a clipped gable roof, a tile roof and a grey roof.
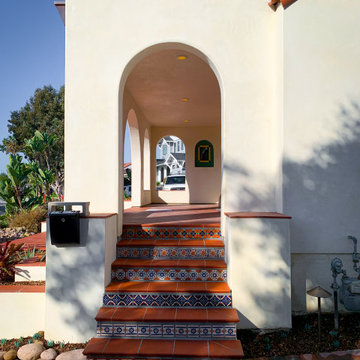
This is an example of a mid-sized mediterranean one-storey stucco white house exterior in San Diego with a gable roof and a tile roof.
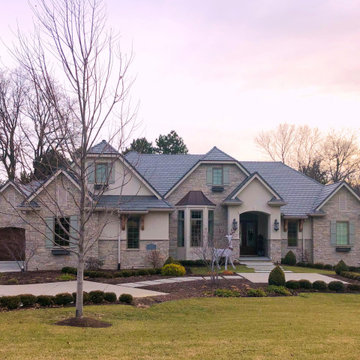
built by ADC Homes
Lee Douglas Interiors - Clarissa Vokler
Inspiration for a mid-sized one-storey beige house exterior in Omaha with stone veneer, a hip roof and a tile roof.
Inspiration for a mid-sized one-storey beige house exterior in Omaha with stone veneer, a hip roof and a tile roof.
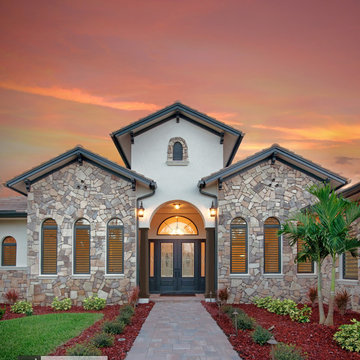
The elevated entry is flanked by tapered columns and is centered between Palladian windows. Photography by Diana Todorova
This is an example of a mid-sized mediterranean one-storey beige house exterior in Other with mixed siding, a hip roof and a tile roof.
This is an example of a mid-sized mediterranean one-storey beige house exterior in Other with mixed siding, a hip roof and a tile roof.
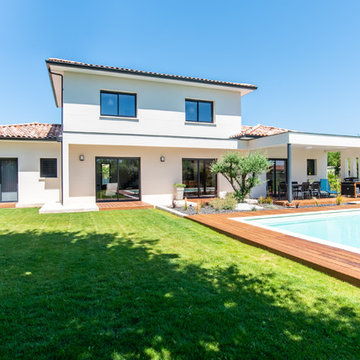
Maison type contemporain en rez-de-chaussée et étage. Pièce à vivre et cuisine donnant sur une terrasse couverte et accès piscine.
Photos: Pixcity
Photo of a mid-sized contemporary two-storey white house exterior in Toulouse with a hip roof and a tile roof.
Photo of a mid-sized contemporary two-storey white house exterior in Toulouse with a hip roof and a tile roof.
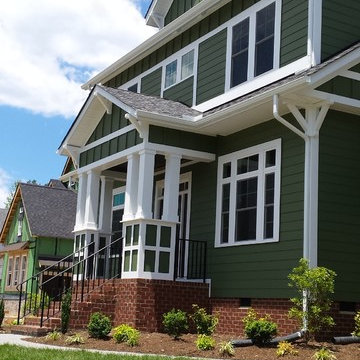
This is an example of a mid-sized arts and crafts two-storey blue house exterior in Richmond with mixed siding, a gable roof and a tile roof.
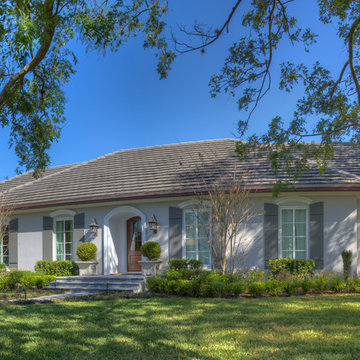
Landscaping is everything! Careful placement of shrubbery enhances the details of this European-style home.
This is an example of a mid-sized traditional one-storey stucco grey house exterior in Tampa with a hip roof and a tile roof.
This is an example of a mid-sized traditional one-storey stucco grey house exterior in Tampa with a hip roof and a tile roof.
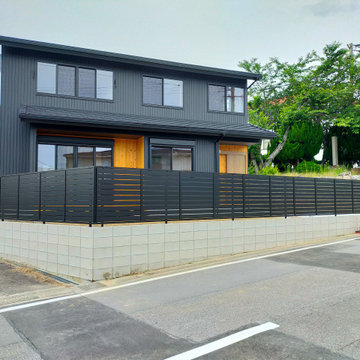
全景/ 目隠しアルミフェンスと外壁はブラック色。
外壁の一部には山吹色塗装の天然木を使いました。2色で構成されたシンプルな外観。
Photo of a mid-sized two-storey black house exterior in Other with wood siding, a gable roof, a tile roof, a black roof and board and batten siding.
Photo of a mid-sized two-storey black house exterior in Other with wood siding, a gable roof, a tile roof, a black roof and board and batten siding.
Mid-sized Exterior Design Ideas with a Tile Roof
9