All Ceiling Designs Mid-sized Family Room Design Photos
Refine by:
Budget
Sort by:Popular Today
41 - 60 of 3,169 photos
Item 1 of 3

A custom entertainment unit was designed to be a focal point in the Living Room. A centrally placed gas fireplace visually anchors the room, with an generous offering of storage cupboards & shelves above. The large-panel cupboard doors slide across the open shelving to reveal a hidden TV alcove.
Photo by Dave Kulesza.

We were thrilled when this returning client called with a new project! This time, they wanted to overhaul their family room, and they wanted it to really represent their style and personal interests, so we took that to heart. Now, this 'grown-up' Star Wars lounge room is the perfect spot for this family to relax and binge-watch their favorite movie franchise.
This space was the primary 'hang-out' zone for this family, but it had never been the focus while we tackled other areas like the kitchen and bathrooms over the years. Finally, it was time to overhaul this TV room, and our clients were on board with doing it in a BIG way.
We knew from the beginning we wanted this to be a 'themed' space, but we also wanted to make sure it was tasteful and could be altered later if their interests shifted.
We had a few challenges in this space, the biggest of which was storage. They had some DIY bookshelf cabinets along the entire TV wall, which were full, so we knew the new design would need to include A LOT of storage.
We opted for a combination of closed and open storage for this space. This allowed us to highlight only the collectibles we wanted to draw attention to instead of them getting lost in a wall full of clutter.
We also went with custom cabinetry to create a proper home for their audio- visual equipment, complete with speaker wire mesh cabinet fronts.

Open concept of interior barndominium with stone fireplace, stained concrete flooring, rustic beams and faux finish cabinets.
Photo of a mid-sized country open concept family room in Austin with grey walls, concrete floors, a standard fireplace, a stone fireplace surround, grey floor and vaulted.
Photo of a mid-sized country open concept family room in Austin with grey walls, concrete floors, a standard fireplace, a stone fireplace surround, grey floor and vaulted.
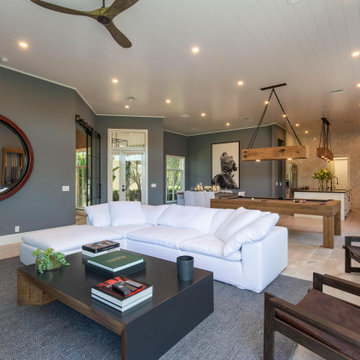
This is an example of a mid-sized contemporary open concept family room in Miami with grey walls, light hardwood floors, a wall-mounted tv, white floor and timber.

Modern farmhouse new construction great room in Haymarket, VA.
Design ideas for a mid-sized country open concept family room in DC Metro with white walls, vinyl floors, a two-sided fireplace, a wall-mounted tv, brown floor, exposed beam and wallpaper.
Design ideas for a mid-sized country open concept family room in DC Metro with white walls, vinyl floors, a two-sided fireplace, a wall-mounted tv, brown floor, exposed beam and wallpaper.

In this room, we've framed the Dedale Vintage mural wallcovering by Coordonne like a piece of artwork. This distinctive choice adds a captivating and artistic focal point to the space, demonstrating that inspiration can take various forms.
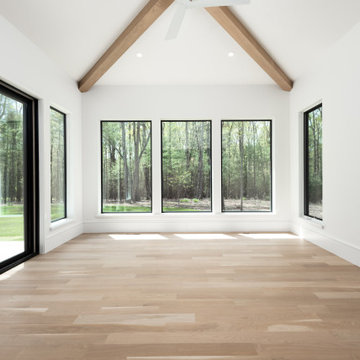
Design ideas for a mid-sized transitional enclosed family room in Other with white walls, light hardwood floors, no fireplace and exposed beam.
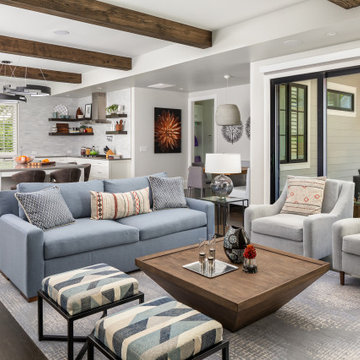
Photo of a mid-sized contemporary family room in Charlotte with dark hardwood floors, a ribbon fireplace, a tile fireplace surround and exposed beam.

Vista del soggiorno con tavolo da pranzo tondo, realizzato su nostro disegno. Carta da parti Livingstone Grey, firmata Tecnografica Italian Wallcoverings.

After photo of living room makeover
Mid-sized transitional open concept family room in Atlanta with blue walls, dark hardwood floors, a standard fireplace, a wood fireplace surround, a wall-mounted tv, brown floor, coffered and panelled walls.
Mid-sized transitional open concept family room in Atlanta with blue walls, dark hardwood floors, a standard fireplace, a wood fireplace surround, a wall-mounted tv, brown floor, coffered and panelled walls.

Stunningly symmetrical coffered ceilings to bring dimension into this family room with intentional & elaborate millwork! Star-crafted X ceiling design with nickel gap ship lap & tall crown moulding to create contrast and depth. Large TV-built-in with shelving and storage to create a clean, fresh, cozy feel!
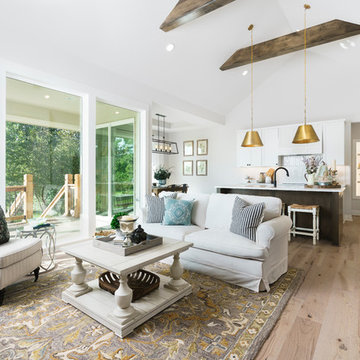
The dark wood beams, dark wood island and brass accent lighting is a gorgeous addition to this beautiful model home's design.
Photo Credit: Shane Organ Photography
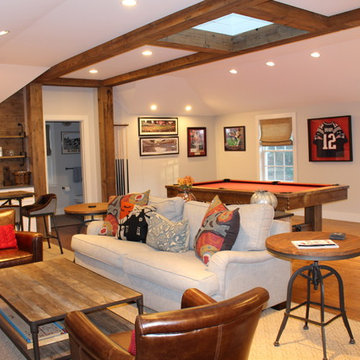
Inspiration for a mid-sized arts and crafts enclosed family room in Boston with a game room, grey walls, dark hardwood floors, brown floor, vaulted and exposed beam.

This remodel transformed two condos into one, overcoming access challenges. We designed the space for a seamless transition, adding function with a laundry room, powder room, bar, and entertaining space.
In this modern entertaining space, sophistication meets leisure. A pool table, elegant furniture, and a contemporary fireplace create a refined ambience. The center table and TV contribute to a tastefully designed area.
---Project by Wiles Design Group. Their Cedar Rapids-based design studio serves the entire Midwest, including Iowa City, Dubuque, Davenport, and Waterloo, as well as North Missouri and St. Louis.
For more about Wiles Design Group, see here: https://wilesdesigngroup.com/
To learn more about this project, see here: https://wilesdesigngroup.com/cedar-rapids-condo-remodel

The custom cabinetry is complete with a mini refrigerator and ice maker hidden beneath the TV, which allows for the perfect bar set up. This is ideal for entertaining family and friends without having to go downstairs to the kitchen. Convenience and usability are additional key elements when designing a space to suit one's needs.
Photo: Zeke Ruelas

The Living Room received a new larger window to match one that we had previously installed. A new glass and metal railing at the interior stairs was installed.
The hardwood floors were refinished throughout.

The Sienna Model by Aspen Homes. Open concept, vaulted ceilings. Flex room with barn doors.
Inspiration for a mid-sized country open concept family room in Milwaukee with grey walls, vinyl floors and vaulted.
Inspiration for a mid-sized country open concept family room in Milwaukee with grey walls, vinyl floors and vaulted.
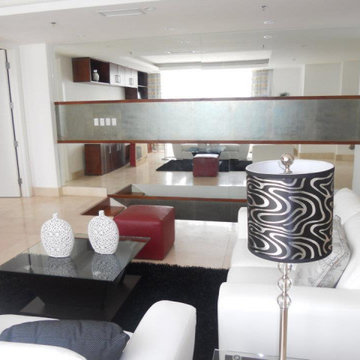
Larissa Sanabria
San Jose, CA 95120
This is an example of a mid-sized modern loft-style family room in San Francisco with a library, brown walls, marble floors, no fireplace, a wall-mounted tv, beige floor, vaulted and wallpaper.
This is an example of a mid-sized modern loft-style family room in San Francisco with a library, brown walls, marble floors, no fireplace, a wall-mounted tv, beige floor, vaulted and wallpaper.
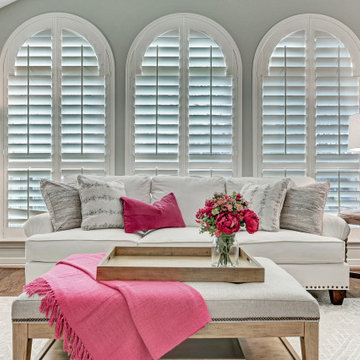
Design ideas for a mid-sized transitional enclosed family room in Houston with white walls, medium hardwood floors, a corner fireplace, a stone fireplace surround, a wall-mounted tv, brown floor and vaulted.
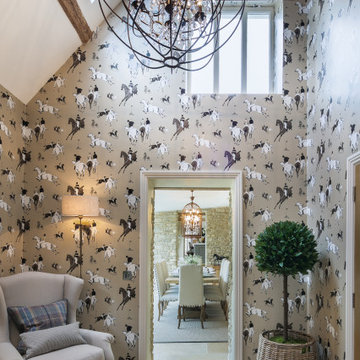
Inspiration for a mid-sized country enclosed family room in Gloucestershire with limestone floors, multi-coloured walls, no tv, beige floor and exposed beam.
All Ceiling Designs Mid-sized Family Room Design Photos
3