All Ceiling Designs Mid-sized Family Room Design Photos
Refine by:
Budget
Sort by:Popular Today
81 - 100 of 3,169 photos
Item 1 of 3

Library with wood wood stove with white oak walls and bookshelves.
This is an example of a mid-sized midcentury open concept family room in Other with a library, brown walls, light hardwood floors, a wood stove, a metal fireplace surround, exposed beam and wood walls.
This is an example of a mid-sized midcentury open concept family room in Other with a library, brown walls, light hardwood floors, a wood stove, a metal fireplace surround, exposed beam and wood walls.
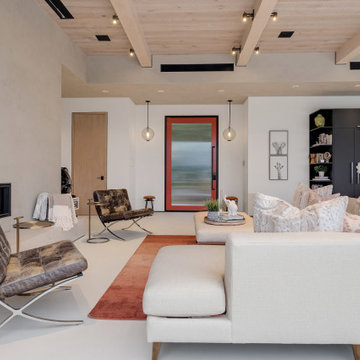
Mid-sized modern enclosed family room in Los Angeles with a library, beige walls, a standard fireplace, a brick fireplace surround, white floor and wood.
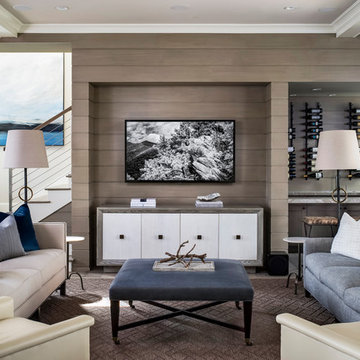
Andy Frame Photography
Photo of a mid-sized beach style open concept family room in Atlanta with a home bar, beige walls, beige floor, a wall-mounted tv, wood walls and exposed beam.
Photo of a mid-sized beach style open concept family room in Atlanta with a home bar, beige walls, beige floor, a wall-mounted tv, wood walls and exposed beam.

Design ideas for a mid-sized arts and crafts loft-style family room in Miami with beige walls, slate floors, a standard fireplace, a stone fireplace surround, a wall-mounted tv, brown floor and exposed beam.
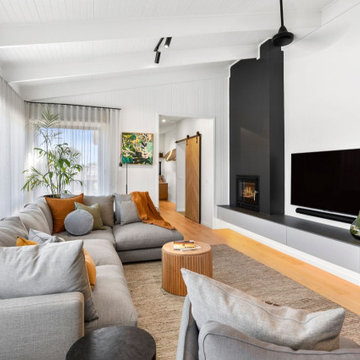
This is an example of a mid-sized modern open concept family room in Geelong with white walls, light hardwood floors, a standard fireplace, a plaster fireplace surround, a wall-mounted tv and exposed beam.

La pièce de vie a été agrandie en annexant l'entrée, l'alcôve et l'ancienne cuisine, Les anciennes cloisons devenues porteuses ont été remplacées par des structures métalliques dissimulées dans le faux plafond. La cuisine s'ouvre sur la pièce de vie. L'aménagement bleu donne l'atmosphère à la pièce et simplifie sa forme. Elle permet de dissimuler une porte d'entrée, une buanderie, des rangements et les toilettes.
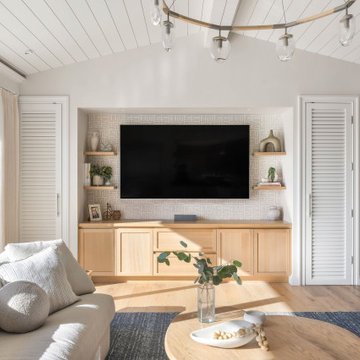
This power couple and their two young children adore beach life and spending time with family and friends. As repeat clients, they tasked us with an extensive remodel of their home’s top floor and a partial remodel of the lower level. From concept to installation, we incorporated their tastes and their home’s strong architectural style into a marriage of East Coast and West Coast style.
On the upper level, we designed a new layout with a spacious kitchen, dining room, and butler's pantry. Custom-designed transom windows add the characteristic Cape Cod vibe while white oak, quartzite waterfall countertops, and modern furnishings bring in relaxed, California freshness. Last but not least, bespoke transitional lighting becomes the gem of this captivating home.
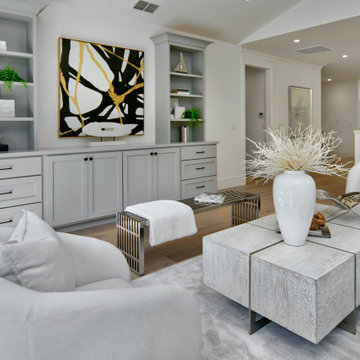
2023 Coastal Style Cottage Remodel 2,200 square feet
This is an example of a mid-sized beach style open concept family room in San Francisco with white walls, medium hardwood floors, a built-in media wall, grey floor and vaulted.
This is an example of a mid-sized beach style open concept family room in San Francisco with white walls, medium hardwood floors, a built-in media wall, grey floor and vaulted.

Photo of a mid-sized country open concept family room with brown walls, concrete floors, no fireplace, no tv, grey floor, exposed beam and decorative wall panelling.
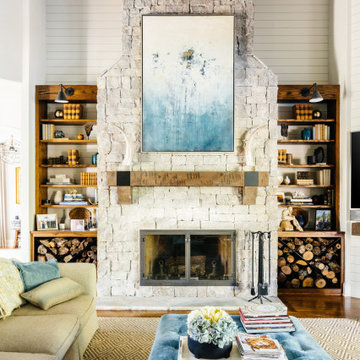
Design ideas for a mid-sized transitional open concept family room in Nashville with white walls, medium hardwood floors, a standard fireplace, a stone fireplace surround, a wall-mounted tv, brown floor, vaulted and planked wall panelling.
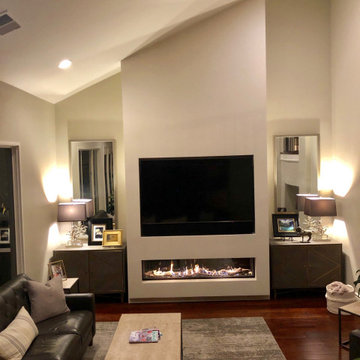
Remodeled dated fireplace and created alcoves for furniture. Recessed T.V. and new programmable fireplace insert.
This is an example of a mid-sized modern enclosed family room in San Francisco with grey walls, dark hardwood floors, a standard fireplace, a plaster fireplace surround, a built-in media wall, brown floor and vaulted.
This is an example of a mid-sized modern enclosed family room in San Francisco with grey walls, dark hardwood floors, a standard fireplace, a plaster fireplace surround, a built-in media wall, brown floor and vaulted.
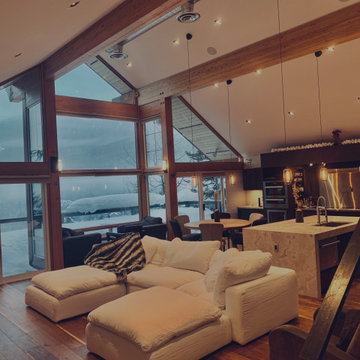
This is an example of a mid-sized modern open concept family room in Vancouver with beige walls, medium hardwood floors, a ribbon fireplace, a stone fireplace surround, brown floor and vaulted.
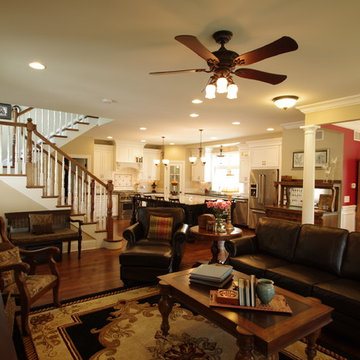
Open floor plan of completely remodeled first floor. Large kitchen with island and corner pantries, open stair to new second floor, open living room, dining room, access to mudroom with powder room. Photography by Kmiecik Photography.
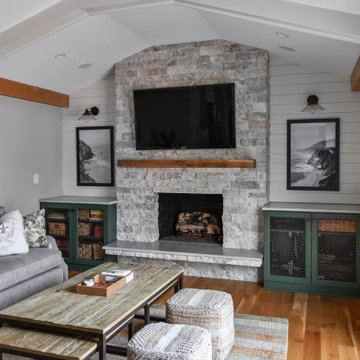
Family Room Remodel
Design ideas for a mid-sized country enclosed family room in Chicago with beige walls, light hardwood floors, a standard fireplace, a stone fireplace surround, a wall-mounted tv, exposed beam and planked wall panelling.
Design ideas for a mid-sized country enclosed family room in Chicago with beige walls, light hardwood floors, a standard fireplace, a stone fireplace surround, a wall-mounted tv, exposed beam and planked wall panelling.
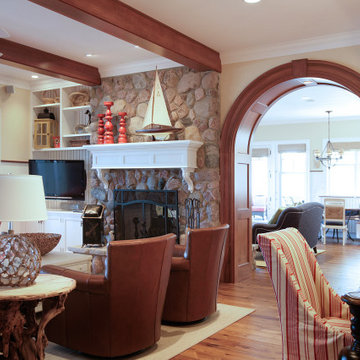
Off the dining room is a cozy family area where the family can watch TV or sit by the fireplace. Poplar beams, fieldstone fireplace, custom milled arch by Rockwood Door & Millwork, Hickory hardwood floors.
Home design by Phil Jenkins, AIA; general contracting by Martin Bros. Contracting, Inc.; interior design by Stacey Hamilton; photos by Dave Hubler Photography.

An open concept room, this family room has all it needs to create a cozy inviting space. The mismatched sofas were a purposeful addition adding some depth and warmth to the space. The clients were new to this area, but wanted to use as much of their own items as possible. The yellow alpaca blanket purchased when traveling to Peru was the start of the scheme and pairing it with their existing navy blue sofa. The only additions were the cream sofa the round table and tying it all together with some custom pillows.
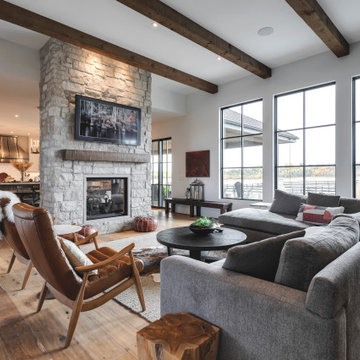
Mid-sized open concept family room in Calgary with dark hardwood floors, a two-sided fireplace, a wall-mounted tv and exposed beam.
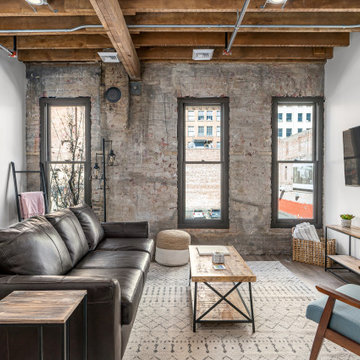
Design ideas for a mid-sized industrial family room in Other with no fireplace, a wall-mounted tv, brown floor, brick walls, white walls and exposed beam.
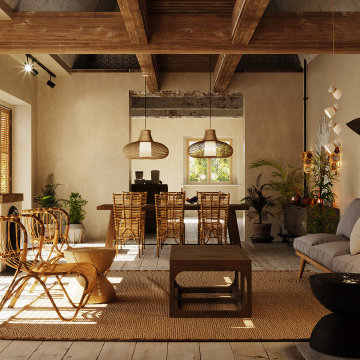
Inspiration for a mid-sized mediterranean open concept family room in Other with a game room, beige walls, light hardwood floors, a wood stove, a plaster fireplace surround, no tv, multi-coloured floor and exposed beam.
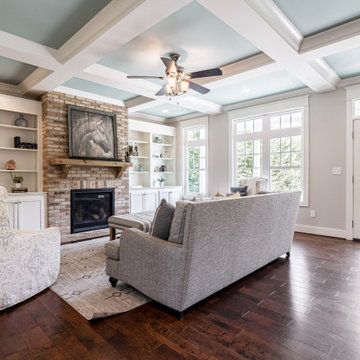
Brick fireplace with natural timber mantel.
Mid-sized country open concept family room in Other with a standard fireplace, a brick fireplace surround, brown floor and coffered.
Mid-sized country open concept family room in Other with a standard fireplace, a brick fireplace surround, brown floor and coffered.
All Ceiling Designs Mid-sized Family Room Design Photos
5