Mid-sized Family Room Design Photos with a Two-sided Fireplace
Refine by:
Budget
Sort by:Popular Today
161 - 180 of 1,164 photos
Item 1 of 3
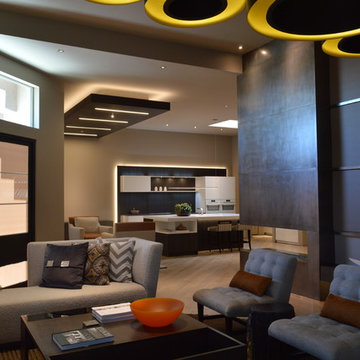
Photo of a mid-sized modern open concept family room in Phoenix with beige walls, light hardwood floors, a two-sided fireplace and brown floor.
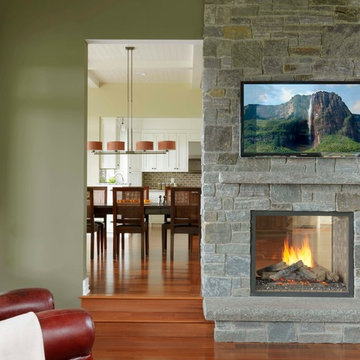
Susan Teare
Design ideas for a mid-sized traditional enclosed family room in Burlington with green walls, medium hardwood floors, a two-sided fireplace and a stone fireplace surround.
Design ideas for a mid-sized traditional enclosed family room in Burlington with green walls, medium hardwood floors, a two-sided fireplace and a stone fireplace surround.
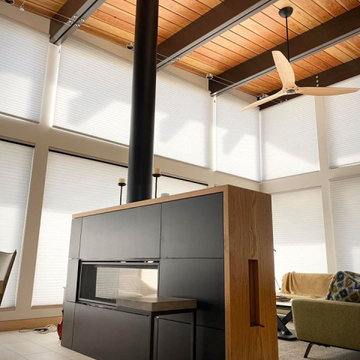
Open Concept Dining Room, Kitchen & Living room with island fireplace.
Design ideas for a mid-sized contemporary open concept family room in Other with porcelain floors, a two-sided fireplace, a metal fireplace surround, a concealed tv, beige floor, wood and white walls.
Design ideas for a mid-sized contemporary open concept family room in Other with porcelain floors, a two-sided fireplace, a metal fireplace surround, a concealed tv, beige floor, wood and white walls.
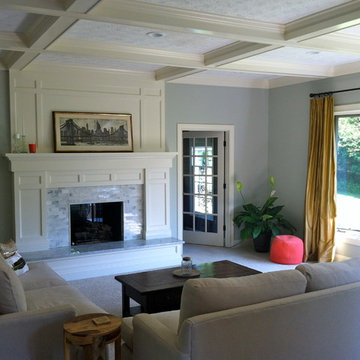
Mid-sized transitional open concept family room in Cleveland with blue walls, carpet, a two-sided fireplace and a stone fireplace surround.
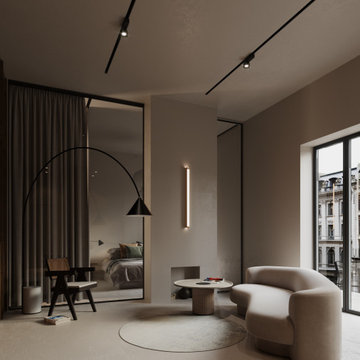
Non sempre i metri quadri contano. Ovvero ci sono spazi piccoli che sembrano grandi se pensati bene e viceversa. Cambiando planimetria e facendo un bel progetto di finiture e selezione arredo si riesce a creare spazi più ariosi ed ampi.
Qualche mese ci è capitato un progetto di una casa, questa volta a Milano, di 70mq circa. Casa con planimetria fatta da corridoio lungo e buoio, 2 camere piccoline, una cucina minuscola e un bagnetto. Lo scopo era ricavare massimo di aria ma lasciare la possibilità di creare privacy delle certe zone.
Così è nato questo progetto in stile nordico minimale. Pulito. Con un minimo di massa. Unica parete vera - quella del bagno. Camera da letto separata dal living con un divisorio in vetro che si può chiudere con una tenda coprente. Unico blocco “solido” è il volume che funge da camino.
Luce lineare. Minimo di arredo. Finitura omogenea. Unico colore che copre tutto lasciando a volte “la parola” a degli elementi in legno o alle linee nere dei profili.
Pace. Tranquillità. Completezza. Respiro. E aria.
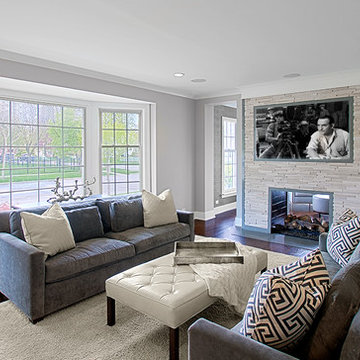
Family room has bay window and 2 sided fireplace that also faces opposite sitting area. Norman Sizemore - Photographer
This is an example of a mid-sized transitional family room in Chicago with grey walls, dark hardwood floors, a two-sided fireplace, a stone fireplace surround, a wall-mounted tv and brown floor.
This is an example of a mid-sized transitional family room in Chicago with grey walls, dark hardwood floors, a two-sided fireplace, a stone fireplace surround, a wall-mounted tv and brown floor.
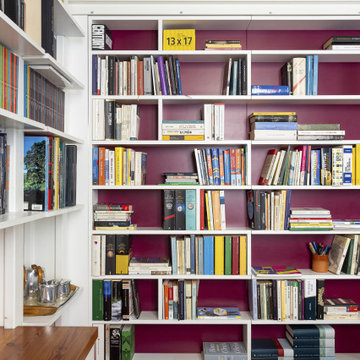
La libreria sotto al soppalco (nasconde) ha integrata una porta per l'accesso alla cabina armadio sotto al soppalco. Questo passaggio permette poi di passare dalla cabina armadio al bagno padronale e successivamente alla camera da letto creando circolarità attorno alla casa.
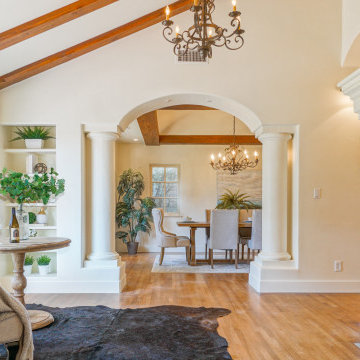
This is an example of a mid-sized mediterranean open concept family room in Los Angeles with beige walls, light hardwood floors, a two-sided fireplace, a tile fireplace surround, no tv and beige floor.
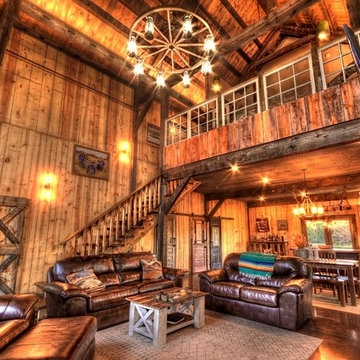
Legacy Timberframe Shell Package. Interior desgn and construction completed by my wife and I. Nice open floor plan, 34' celings. Alot of old repurposed material as well as barn remenants.
Photo credit of D.E. Grabenstien
Barn and Loft Frame Credit: G3 Contracting
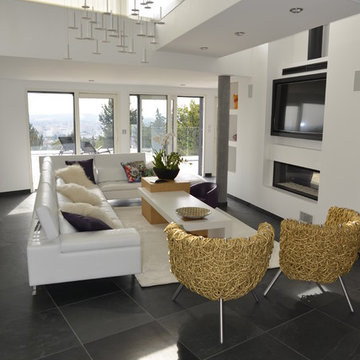
Les sol sont en ardoise naturelle.
La cheminée est au gaz de marque Bodard & Gonay.
Nous avons fourni le mobilier et la décoration par le biais de notre société "Décoration & Design".
Le canapé de marque JORI, dimensionné pour la pièce.
le tapis sur mesure en soie naturelle de chez DEDIMORA.
J'ai dessiné et fait réaliser la table de salon, pour que les dimensions correspondent bien à la pièce.
Le lustre I-RAIN OLED de chez BLACKBODY est également conçu sur mesure.
Les spot encastrés en verre et inox de marque LIMBURG.
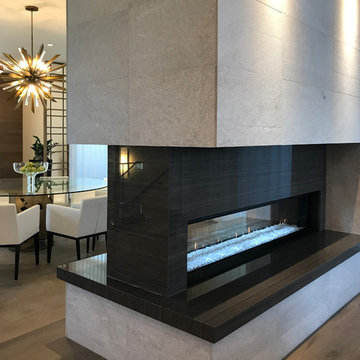
GeoLuxe Material - Aliveri color. Fireplace surround, with mitred edging, creating a visually seamless pattern.
Design ideas for a mid-sized contemporary family room in Denver with a two-sided fireplace and a stone fireplace surround.
Design ideas for a mid-sized contemporary family room in Denver with a two-sided fireplace and a stone fireplace surround.
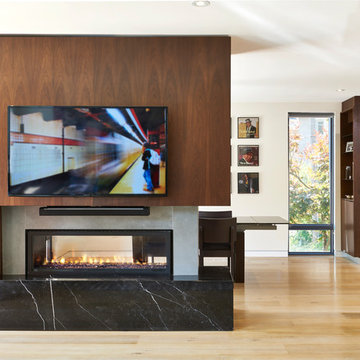
A two-sided fireplace separates the family room from the dining room.
Mid-sized contemporary open concept family room in Toronto with white walls, light hardwood floors, a two-sided fireplace, a concrete fireplace surround and a built-in media wall.
Mid-sized contemporary open concept family room in Toronto with white walls, light hardwood floors, a two-sided fireplace, a concrete fireplace surround and a built-in media wall.
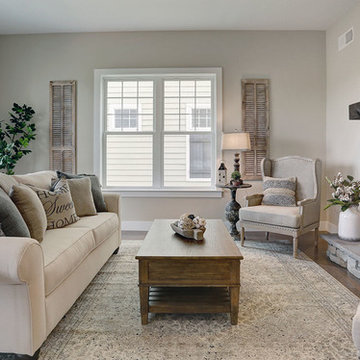
This 2-story Arts & Crafts style home first-floor owner’s suite includes a welcoming front porch and a 2-car rear entry garage. Lofty 10’ ceilings grace the first floor where hardwood flooring flows from the foyer to the great room, hearth room, and kitchen. The great room and hearth room share a see-through gas fireplace with floor-to-ceiling stone surround and built-in bookshelf in the hearth room and in the great room, stone surround to the mantel with stylish shiplap above. The open kitchen features attractive cabinetry with crown molding, Hanstone countertops with tile backsplash, and stainless steel appliances. An elegant tray ceiling adorns the spacious owner’s bedroom. The owner’s bathroom features a tray ceiling, double bowl vanity, tile shower, an expansive closet, and two linen closets. The 2nd floor boasts 2 additional bedrooms, a full bathroom, and a loft.
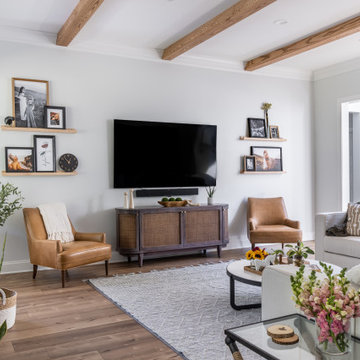
Modern farmhouse new construction great room in Haymarket, VA.
Design ideas for a mid-sized country open concept family room in DC Metro with white walls, vinyl floors, a two-sided fireplace, a wall-mounted tv, brown floor and exposed beam.
Design ideas for a mid-sized country open concept family room in DC Metro with white walls, vinyl floors, a two-sided fireplace, a wall-mounted tv, brown floor and exposed beam.
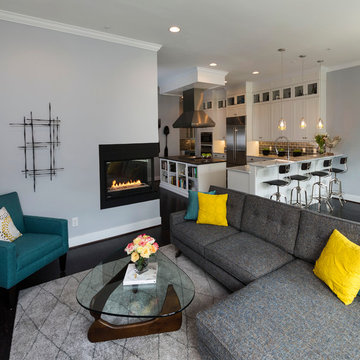
Bill Hazlegrove
Inspiration for a mid-sized transitional open concept family room in Richmond with grey walls, dark hardwood floors, a plaster fireplace surround and a two-sided fireplace.
Inspiration for a mid-sized transitional open concept family room in Richmond with grey walls, dark hardwood floors, a plaster fireplace surround and a two-sided fireplace.
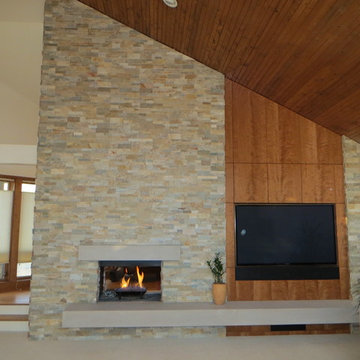
DesRosier Architects Design/ Albaugh Masonry Stone and Tile General Contractor
Design ideas for a mid-sized midcentury open concept family room in Detroit with beige walls, carpet, a two-sided fireplace, a stone fireplace surround, a concealed tv and grey floor.
Design ideas for a mid-sized midcentury open concept family room in Detroit with beige walls, carpet, a two-sided fireplace, a stone fireplace surround, a concealed tv and grey floor.
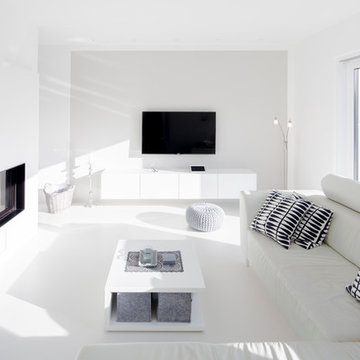
Juia Vogel | Köln
Photo of a mid-sized contemporary family room in Dusseldorf with white walls, a two-sided fireplace, a plaster fireplace surround and a wall-mounted tv.
Photo of a mid-sized contemporary family room in Dusseldorf with white walls, a two-sided fireplace, a plaster fireplace surround and a wall-mounted tv.
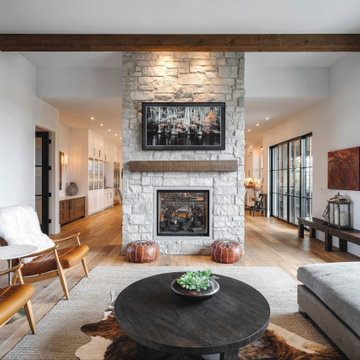
This is an example of a mid-sized open concept family room in Calgary with dark hardwood floors, a two-sided fireplace, a wall-mounted tv and exposed beam.
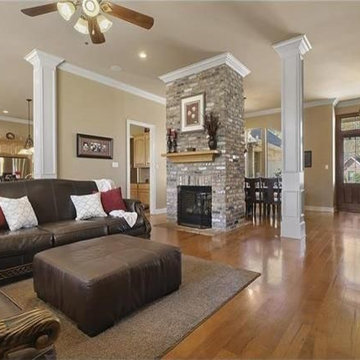
Ken Schallenberg Photography
This is an example of a mid-sized traditional open concept family room in New Orleans with beige walls, light hardwood floors, a two-sided fireplace and a brick fireplace surround.
This is an example of a mid-sized traditional open concept family room in New Orleans with beige walls, light hardwood floors, a two-sided fireplace and a brick fireplace surround.
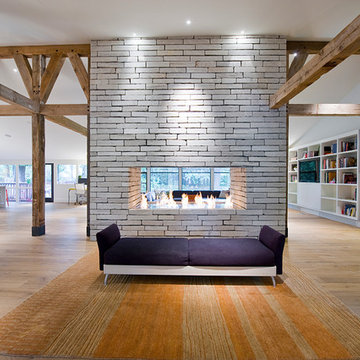
Photo of a mid-sized eclectic loft-style family room in Other with white walls, light hardwood floors, a two-sided fireplace and a stone fireplace surround.
Mid-sized Family Room Design Photos with a Two-sided Fireplace
9