Mid-sized Family Room Design Photos with Carpet
Refine by:
Budget
Sort by:Popular Today
21 - 40 of 7,717 photos
Item 1 of 3
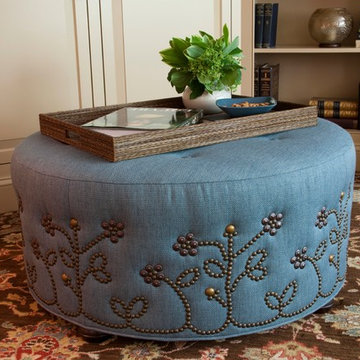
lAn ottoman is enhanced with a floral motif composed of nail heads in two finishes. The generous size permits it to be used for extra seating or as a coffee table as shown here.
photo by Anne Gummerson
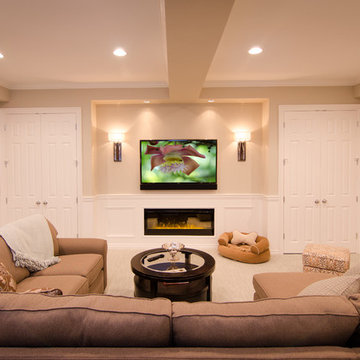
Joy King of The Sound Vision LLC
Design ideas for a mid-sized traditional enclosed family room in Detroit with beige walls, carpet, a wall-mounted tv and beige floor.
Design ideas for a mid-sized traditional enclosed family room in Detroit with beige walls, carpet, a wall-mounted tv and beige floor.
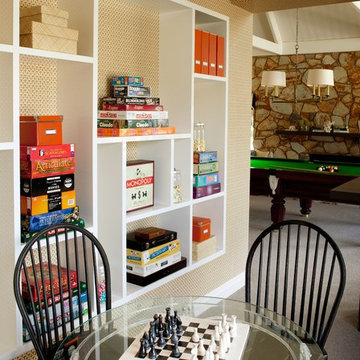
Design ideas for a mid-sized traditional open concept family room in Melbourne with carpet.
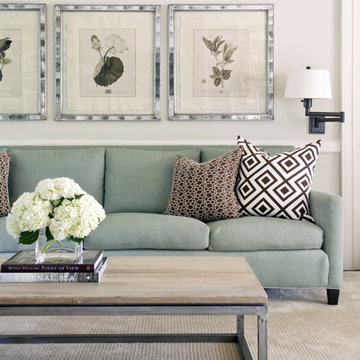
Walls are Sherwin Williams Wool Skein. Sofa from Lee Industries.
Inspiration for a mid-sized transitional open concept family room in Little Rock with beige walls and carpet.
Inspiration for a mid-sized transitional open concept family room in Little Rock with beige walls and carpet.
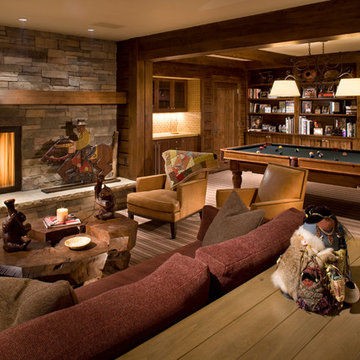
Brent Moss Photography
Mid-sized contemporary open concept family room in Denver with a game room, carpet, a standard fireplace, a stone fireplace surround, multi-coloured walls and no tv.
Mid-sized contemporary open concept family room in Denver with a game room, carpet, a standard fireplace, a stone fireplace surround, multi-coloured walls and no tv.

A fun family room with amazing pops of color. Gorgeous custom built wall unit with beautiful clear-finished oak and blue lacquer inset panels. A surface mounted ceiling light of bentwood in a traditional beamed ceiling. Simple blue roller shade for accents over original double-hung windows. An area rug with multi-colors is playful. Red upholstered poofs act as coffee tables too. Pillow and art accents are the final touch.
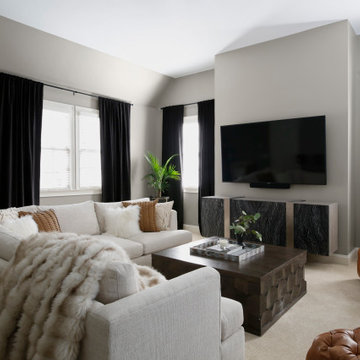
Design ideas for a mid-sized transitional open concept family room in Nashville with grey walls, carpet, no fireplace, a wall-mounted tv and beige floor.
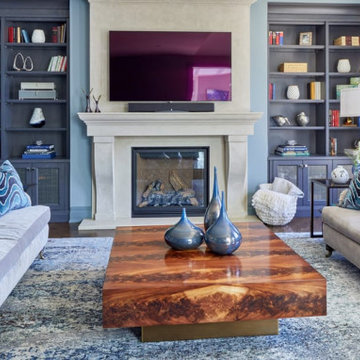
Our goal for this project was to transform this home from family-friendly to an empty nesters sanctuary. We opted for a sophisticated palette throughout the house, featuring blues, greys, taupes, and creams. The punches of colour and classic patterns created a warm environment without sacrificing sophistication.
Home located in Thornhill, Vaughan. Designed by Lumar Interiors who also serve Richmond Hill, Aurora, Nobleton, Newmarket, King City, Markham, Thornhill, York Region, and the Greater Toronto Area.
For more about Lumar Interiors, click here: https://www.lumarinteriors.com/
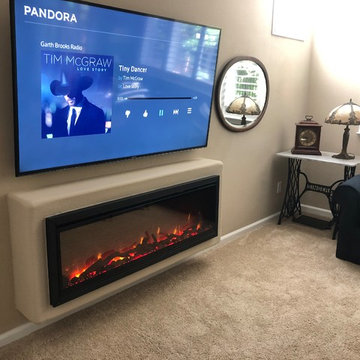
Dimplex IgniteXL 50" linear electric fireplace is ideal for hotel lobbies, restaurants, as well as home or high rise installations. This impressive electric fireplace is more lifelike than any other electric fireplace of this size. Edge-to-edge glass offers a flawless panoramic view of the dazzling flames from any angle. At only 5.8 inches deep, and with no chimney or gas line required, Dimplex Ignite XL can be installed virtually anywhere.
As an added bonus, this fireplace is maintenance free, cost-efficient, and safe for people and the environment.
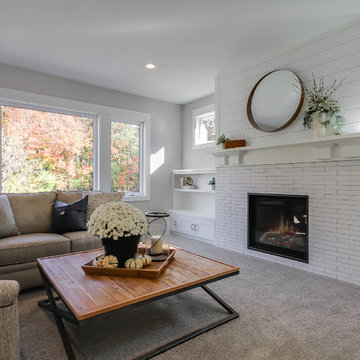
This home is full of clean lines, soft whites and grey, & lots of built-in pieces. Large entry area with message center, dual closets, custom bench with hooks and cubbies to keep organized. Living room fireplace with shiplap, custom mantel and cabinets, and white brick.
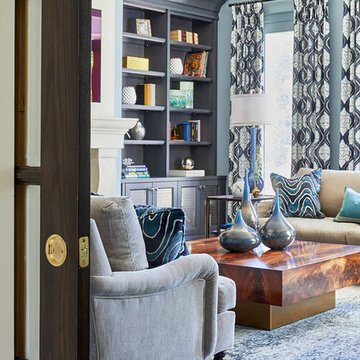
Our goal for this project was to transform this home from family-friendly to an empty nesters sanctuary. We opted for a sophisticated palette throughout the house, featuring blues, greys, taupes, and creams. The punches of colour and classic patterns created a warm environment without sacrificing sophistication.
Home located in Thornhill, Vaughan. Designed by Lumar Interiors who also serve Richmond Hill, Aurora, Nobleton, Newmarket, King City, Markham, Thornhill, York Region, and the Greater Toronto Area.
For more about Lumar Interiors, click here: https://www.lumarinteriors.com/
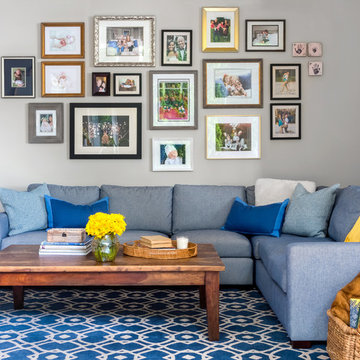
WE Studio Photography
Photo of a mid-sized transitional open concept family room in Seattle with grey walls, carpet and multi-coloured floor.
Photo of a mid-sized transitional open concept family room in Seattle with grey walls, carpet and multi-coloured floor.
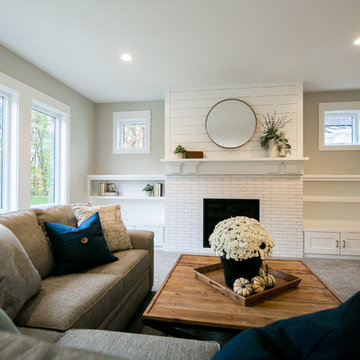
This home is full of clean lines, soft whites and grey, & lots of built-in pieces. Large entry area with message center, dual closets, custom bench with hooks and cubbies to keep organized. Living room fireplace with shiplap, custom mantel and cabinets, and white brick.
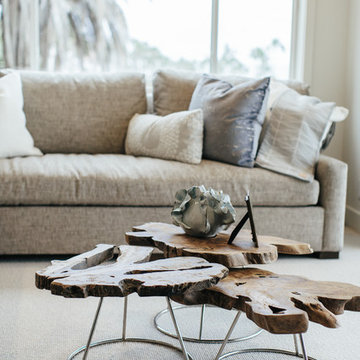
Design ideas for a mid-sized contemporary enclosed family room in Orange County with white walls, carpet, no fireplace, no tv and beige floor.
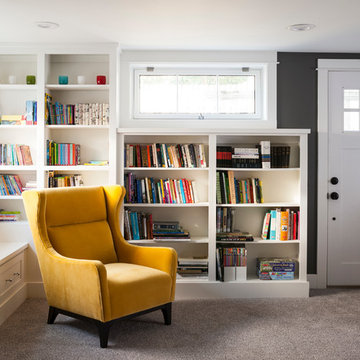
This is an example of a mid-sized transitional family room in Seattle with a library, grey walls and carpet.
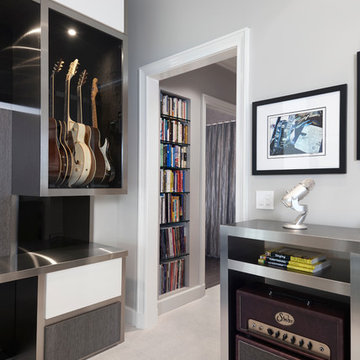
The vestibule outside of the guest bathroom was wasted space so a bookshelf was added.
This is an example of a mid-sized contemporary enclosed family room in Chicago with a music area, grey walls, carpet and no fireplace.
This is an example of a mid-sized contemporary enclosed family room in Chicago with a music area, grey walls, carpet and no fireplace.
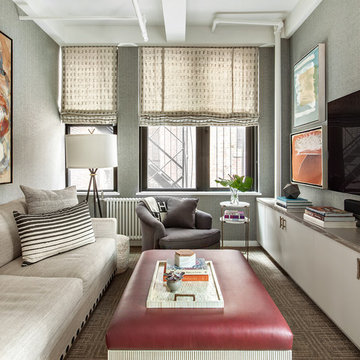
Regan Woods
Design ideas for a mid-sized contemporary enclosed family room in New York with grey walls, no fireplace, a wall-mounted tv, carpet and brown floor.
Design ideas for a mid-sized contemporary enclosed family room in New York with grey walls, no fireplace, a wall-mounted tv, carpet and brown floor.
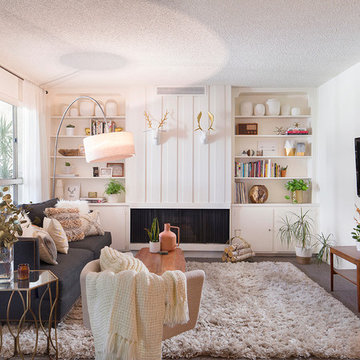
Charlie Cho
Designed by Gabriela Eisenhart and Holly Conlan
Design ideas for a mid-sized scandinavian open concept family room in Los Angeles with white walls, carpet, a ribbon fireplace, a wall-mounted tv and a wood fireplace surround.
Design ideas for a mid-sized scandinavian open concept family room in Los Angeles with white walls, carpet, a ribbon fireplace, a wall-mounted tv and a wood fireplace surround.
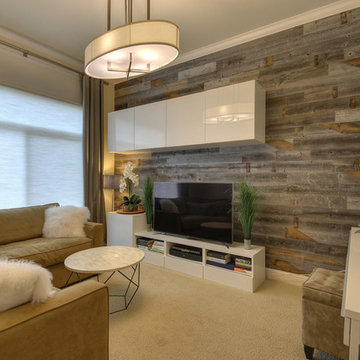
This is an example of a mid-sized contemporary open concept family room in Sacramento with carpet, no fireplace and a freestanding tv.
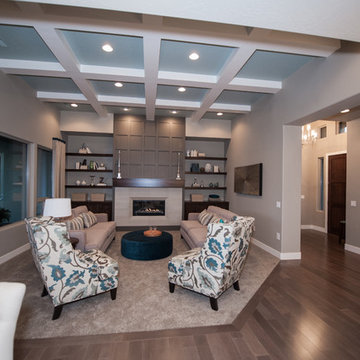
Aimee Lee Photography
Mid-sized contemporary open concept family room in Salt Lake City with grey walls, carpet, a ribbon fireplace, a tile fireplace surround, a wall-mounted tv and beige floor.
Mid-sized contemporary open concept family room in Salt Lake City with grey walls, carpet, a ribbon fireplace, a tile fireplace surround, a wall-mounted tv and beige floor.
Mid-sized Family Room Design Photos with Carpet
2