Mid-sized Family Room Design Photos with Cork Floors
Refine by:
Budget
Sort by:Popular Today
1 - 20 of 75 photos
Item 1 of 3
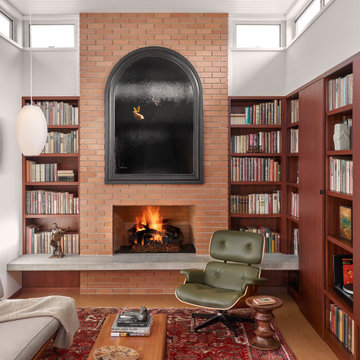
Inspiration for a mid-sized midcentury open concept family room in Austin with a library, white walls, cork floors, a standard fireplace, a brick fireplace surround, no tv, brown floor and timber.
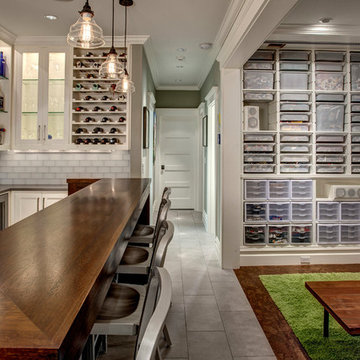
We dug down into the basement floor to achieve 9'0" ceiling height. Now the space is perfect for entertaining, whether your tastes run towards a drink at the home bar, watching movies on the drop down screen (concealed in the ceiling), or building a lego creation from the lego pieces stored in the bins that line two walls. Architectural design by Board & Vellum. Photo by John G. Wilbanks.

Everywhere you look in this home, there is a surprise to be had and a detail that was worth preserving. One of the more iconic interior features was this original copper fireplace shroud that was beautifully restored back to it's shiny glory. The sofa was custom made to fit "just so" into the drop down space/ bench wall separating the family room from the dining space. Not wanting to distract from the design of the space by hanging TV on the wall - there is a concealed projector and screen that drop down from the ceiling when desired. Flooded with natural light from both directions from the original sliding glass doors - this home glows day and night - by sunlight or firelight.
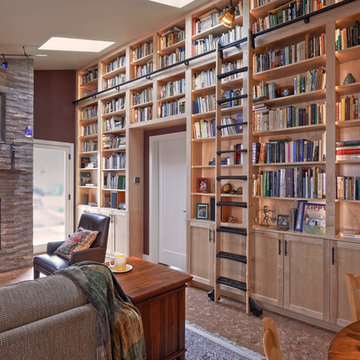
NW Architectural Photography
Inspiration for a mid-sized arts and crafts open concept family room in Seattle with a library, red walls, cork floors, a standard fireplace, a stone fireplace surround, no tv and brown floor.
Inspiration for a mid-sized arts and crafts open concept family room in Seattle with a library, red walls, cork floors, a standard fireplace, a stone fireplace surround, no tv and brown floor.

Inspiration for a mid-sized midcentury open concept family room in New York with a library, green walls, cork floors, a standard fireplace, a brick fireplace surround and brown floor.
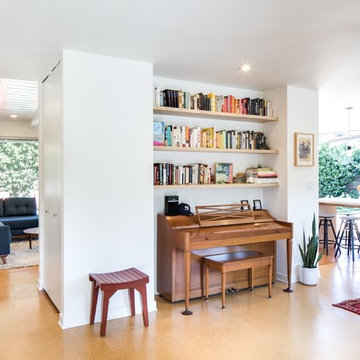
Chad Mellon Photography
Mid-sized midcentury open concept family room in Los Angeles with cork floors, a music area, white walls, no fireplace, no tv and brown floor.
Mid-sized midcentury open concept family room in Los Angeles with cork floors, a music area, white walls, no fireplace, no tv and brown floor.
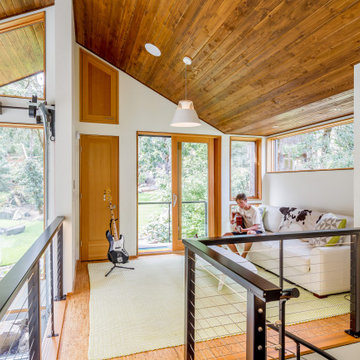
Design ideas for a mid-sized contemporary loft-style family room in Other with a music area, white walls, cork floors, no fireplace, no tv and brown floor.
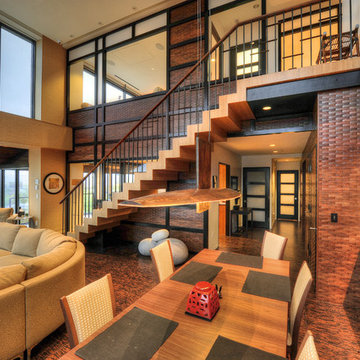
CCI Design Inc.
This is an example of a mid-sized contemporary open concept family room in Cincinnati with beige walls, cork floors, no fireplace, a concealed tv and brown floor.
This is an example of a mid-sized contemporary open concept family room in Cincinnati with beige walls, cork floors, no fireplace, a concealed tv and brown floor.
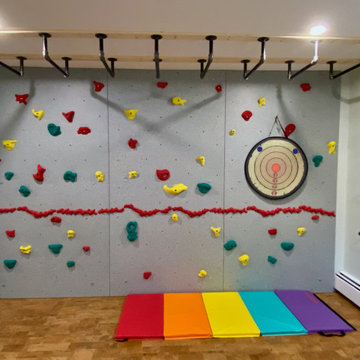
We managed to install the climbing wall before the pandemic shut-downs, and these kids put it to good use! The monkey bar installation had to wait until last winter to keep everyone as safe as possible.

Could you pack more into one room? --We think not!
This garage converted to living space incorporates a homeoffice, Guest bed, small gym with resistance band compatible Mirror, entertainment system, Fireplace, AND storage galore. All while seamlessly wrapping around every wall with balanced and considerate coastal vibe millwork. Note the shiplap cabinet backs and solid Fir shelving and counters!
If you have the luxury of having a bonusroom or just want to pack more function into an existing space, think about ALL the things you want it to do for YOU and then pay us a visit and let us MAKE IT WORK!
#WORTHIT!
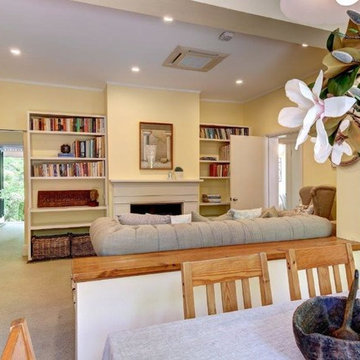
Shane Harris. www.archimagery.com.au
This is an example of a mid-sized country open concept family room in Adelaide with yellow walls, cork floors, a wood stove, a plaster fireplace surround and beige floor.
This is an example of a mid-sized country open concept family room in Adelaide with yellow walls, cork floors, a wood stove, a plaster fireplace surround and beige floor.
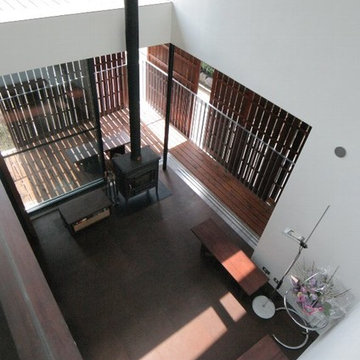
リビングを3階から見下ろす
バルコニーは建物を1周します。
手摺の外側には可動の格子戸がプライバシーを守り、バルコニーまで室内空間となります。窓にはカーテンを設けないことで外と繋がります。
Design ideas for a mid-sized modern family room in Tokyo with white walls, cork floors, a wood stove and brown floor.
Design ideas for a mid-sized modern family room in Tokyo with white walls, cork floors, a wood stove and brown floor.
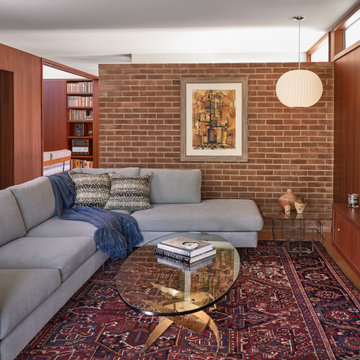
Design ideas for a mid-sized midcentury open concept family room in Austin with brown walls, cork floors, no fireplace, a wall-mounted tv, brown floor, brick walls and wood walls.
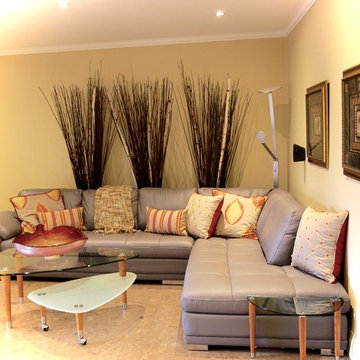
Painting the dark wood panelling is a cost efficient way to breath new life into this family room. Adding LED pot lights makes the space feel bigger.
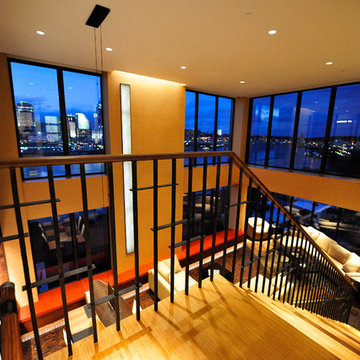
CCI Design Inc.
Photo of a mid-sized contemporary open concept family room in Cincinnati with beige walls, cork floors, no fireplace, a concealed tv and brown floor.
Photo of a mid-sized contemporary open concept family room in Cincinnati with beige walls, cork floors, no fireplace, a concealed tv and brown floor.
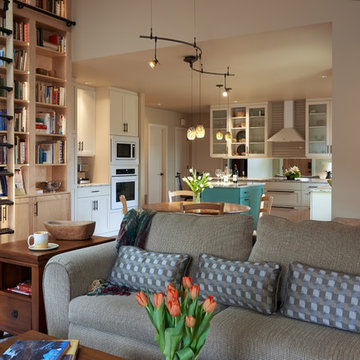
NW Architectural Photography
Inspiration for a mid-sized arts and crafts open concept family room in Seattle with a library, beige walls, cork floors, a standard fireplace, a brick fireplace surround and no tv.
Inspiration for a mid-sized arts and crafts open concept family room in Seattle with a library, beige walls, cork floors, a standard fireplace, a brick fireplace surround and no tv.
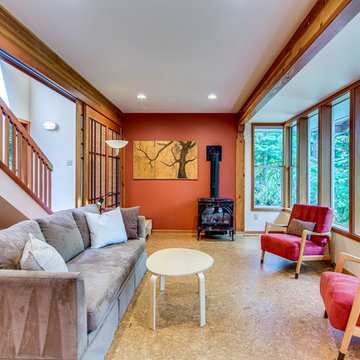
mike@seidlphoto.com
This is an example of a mid-sized contemporary open concept family room in Seattle with orange walls, cork floors and a standard fireplace.
This is an example of a mid-sized contemporary open concept family room in Seattle with orange walls, cork floors and a standard fireplace.
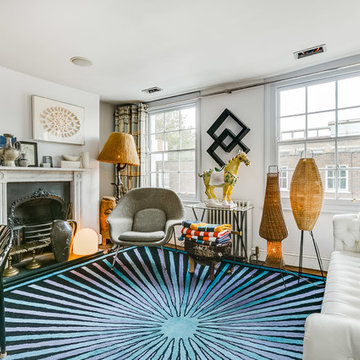
Photo of a mid-sized eclectic enclosed family room in London with white walls, a standard fireplace, a metal fireplace surround, a wall-mounted tv, cork floors and brown floor.
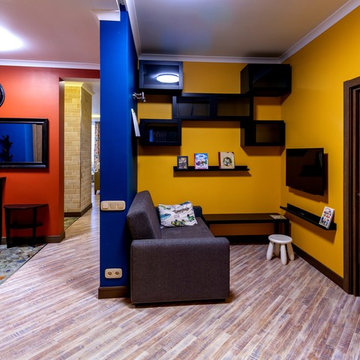
Арт директор Ольга Углова
Design ideas for a mid-sized contemporary open concept family room in Moscow with a game room, yellow walls, cork floors, a wall-mounted tv and brown floor.
Design ideas for a mid-sized contemporary open concept family room in Moscow with a game room, yellow walls, cork floors, a wall-mounted tv and brown floor.
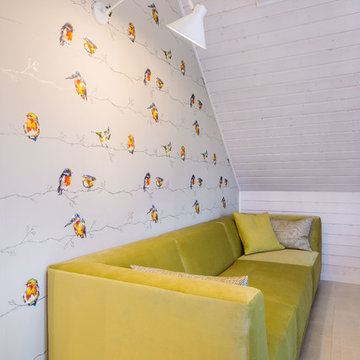
Inspiration for a mid-sized contemporary family room in Hamburg with white walls, cork floors and white floor.
Mid-sized Family Room Design Photos with Cork Floors
1