Mid-sized Family Room Design Photos with Cork Floors
Refine by:
Budget
Sort by:Popular Today
21 - 40 of 75 photos
Item 1 of 3
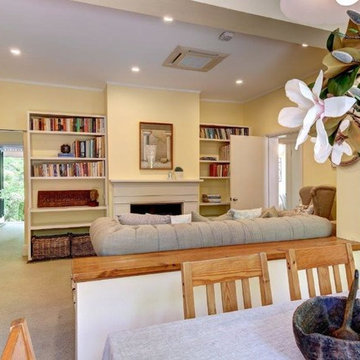
Shane Harris. www.archimagery.com.au
This is an example of a mid-sized country open concept family room in Adelaide with yellow walls, cork floors, a wood stove, a plaster fireplace surround and beige floor.
This is an example of a mid-sized country open concept family room in Adelaide with yellow walls, cork floors, a wood stove, a plaster fireplace surround and beige floor.
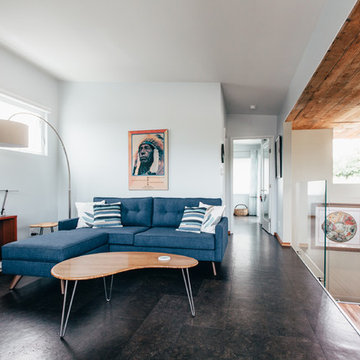
Second story addition, interior & exterior renovation of an existing mid-century home on a neighborhood street. New second floor living room with cork floors, reclaimed wood base and fiberglass windows and doors. Kappen Photography
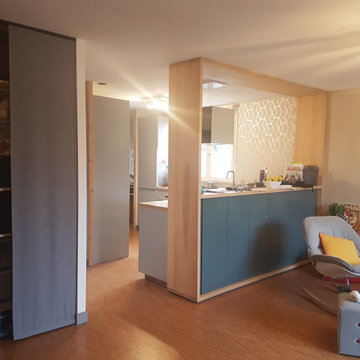
Salon-cuisine-salle à manger livré : grand encadrement bois bar / bibliothèque/ massif huilé, aménagement placard en bois, peinture argile murs du salon, papier peint cuisine, crédence pierre naturelle...
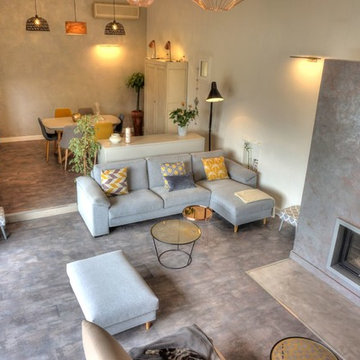
Comme bien souvent c'est Madame qui a initié le changement et dans cette rénovation déjà réhabilitée il aura fallu accorder les envies et goûts entre Monsieur et Madame. Pari gagné avec une rénovation écologique, sans odeur chimique aux peintures et enduits décoratifs naturels
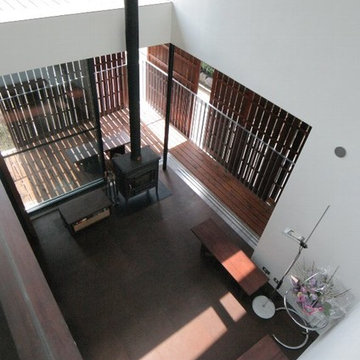
リビングを3階から見下ろす
バルコニーは建物を1周します。
手摺の外側には可動の格子戸がプライバシーを守り、バルコニーまで室内空間となります。窓にはカーテンを設けないことで外と繋がります。
Design ideas for a mid-sized modern family room in Tokyo with white walls, cork floors, a wood stove and brown floor.
Design ideas for a mid-sized modern family room in Tokyo with white walls, cork floors, a wood stove and brown floor.
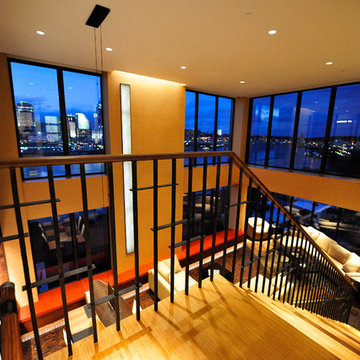
CCI Design Inc.
Photo of a mid-sized contemporary open concept family room in Cincinnati with beige walls, cork floors, no fireplace, a concealed tv and brown floor.
Photo of a mid-sized contemporary open concept family room in Cincinnati with beige walls, cork floors, no fireplace, a concealed tv and brown floor.
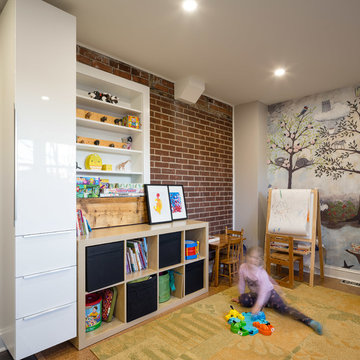
Renovation by Grassroots Design & Build
photography by Justin Van Leeuwen
Mid-sized contemporary enclosed family room in Ottawa with a game room, cork floors, no fireplace and no tv.
Mid-sized contemporary enclosed family room in Ottawa with a game room, cork floors, no fireplace and no tv.
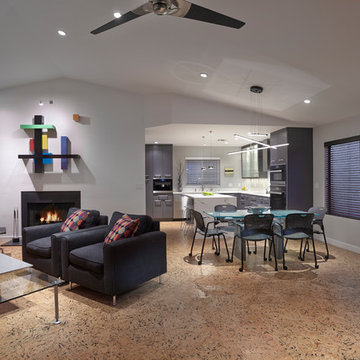
Design ideas for a mid-sized contemporary open concept family room in Phoenix with a home bar, white walls, cork floors, a standard fireplace, a concrete fireplace surround and multi-coloured floor.
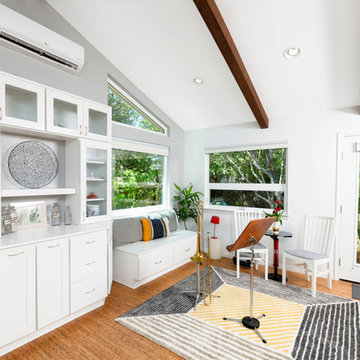
Medley of Photography
This is an example of a mid-sized transitional open concept family room in Austin with a music area, grey walls and cork floors.
This is an example of a mid-sized transitional open concept family room in Austin with a music area, grey walls and cork floors.
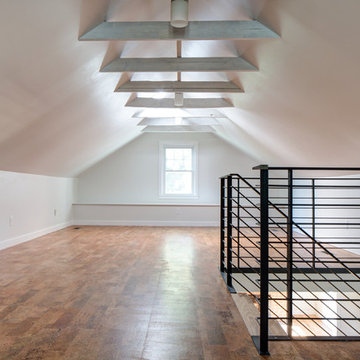
Andrea Hubbell
Design ideas for a mid-sized modern loft-style family room in Richmond with white walls, cork floors and no fireplace.
Design ideas for a mid-sized modern loft-style family room in Richmond with white walls, cork floors and no fireplace.
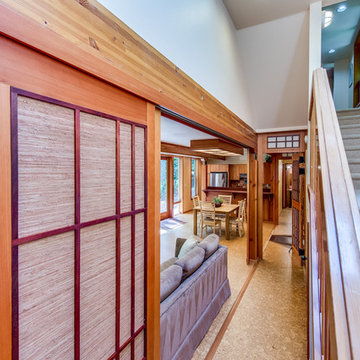
mike@seidlphoto.com
Photo of a mid-sized contemporary open concept family room in Seattle with orange walls, cork floors and a standard fireplace.
Photo of a mid-sized contemporary open concept family room in Seattle with orange walls, cork floors and a standard fireplace.
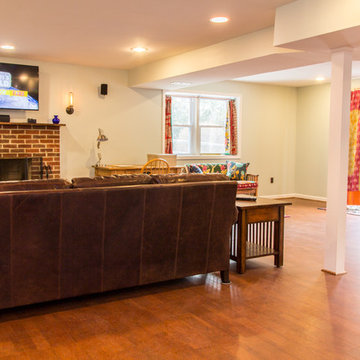
Cedar Ridge Remodeling Company
Photo of a mid-sized transitional family room in DC Metro with cork floors, a standard fireplace, a brick fireplace surround and brown floor.
Photo of a mid-sized transitional family room in DC Metro with cork floors, a standard fireplace, a brick fireplace surround and brown floor.
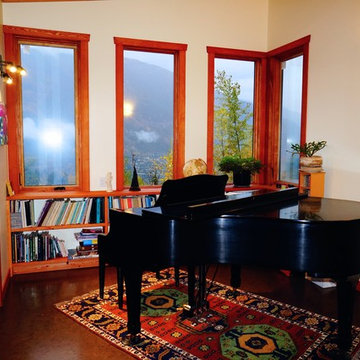
Design ideas for a mid-sized modern family room in Vancouver with a music area, cork floors and yellow walls.
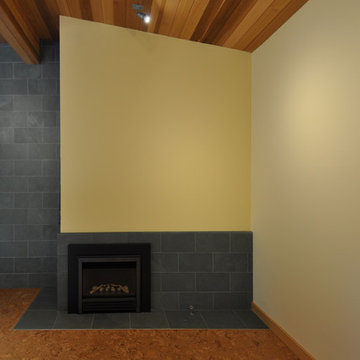
grouparchitect
This is an example of a mid-sized contemporary open concept family room in Seattle with a game room, yellow walls, cork floors, a standard fireplace and a tile fireplace surround.
This is an example of a mid-sized contemporary open concept family room in Seattle with a game room, yellow walls, cork floors, a standard fireplace and a tile fireplace surround.
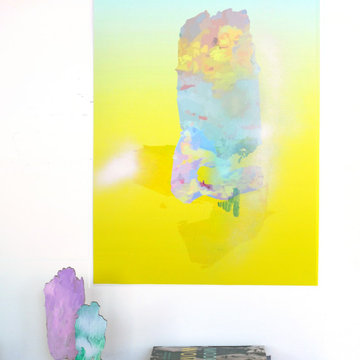
Artwork by artist Anne Hayden Stevens, available at annestevens.com
30x22" print, 'Mountain'
6x3x2" standing sculpture, 'Mountain'.
5x2x2" standing sculpture, 'Mountain'.
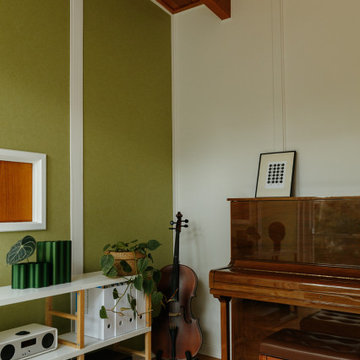
Poppy's House Music Room
Photo of a mid-sized midcentury open concept family room in Adelaide with a music area, green walls, cork floors, brown floor and timber.
Photo of a mid-sized midcentury open concept family room in Adelaide with a music area, green walls, cork floors, brown floor and timber.
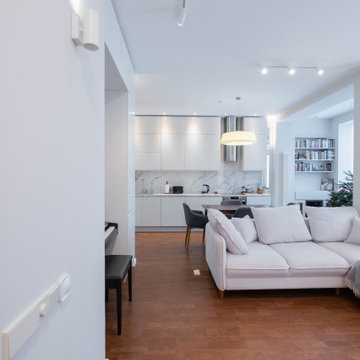
Photo of a mid-sized contemporary open concept family room in Moscow with cork floors and brown floor.
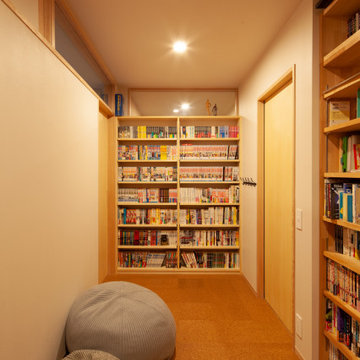
This is an example of a mid-sized scandinavian family room in Kyoto with a library, white walls, cork floors, no fireplace, no tv and beige floor.
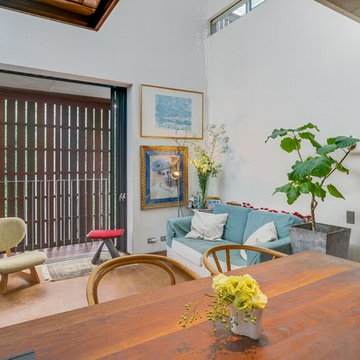
「キッチン側からリビングダイニングを眺める」
築13年になる私の家を改めて撮影いただきました。このアングルはいつも立っているキッチンからの視線。その先にはリビングやバルコニー更に斜め右上にはバスルームの窓も見える気持ちのいい立ち位置です。
Design ideas for a mid-sized modern open concept family room in Tokyo with white walls, cork floors, a wood stove, a freestanding tv and brown floor.
Design ideas for a mid-sized modern open concept family room in Tokyo with white walls, cork floors, a wood stove, a freestanding tv and brown floor.
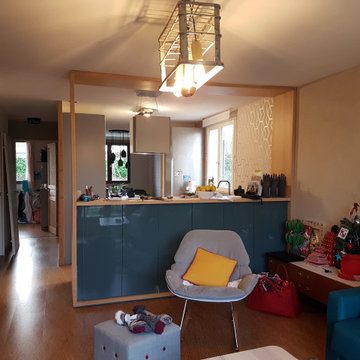
Salon-cuisine-salle à manger livré : grand encadrement bois bar / bibliothèque/ massif huilé, aménagement placard en bois, peinture ARGILE (de la vraie argile de potier en peinture ! effet ultramat et correctif d'humidité intérieur, chaud au toucher...) sur les murs du salon, papier peint cuisine, crédence pierre naturelle...
Mid-sized Family Room Design Photos with Cork Floors
2