Mid-sized Family Room Design Photos with Light Hardwood Floors
Refine by:
Budget
Sort by:Popular Today
1 - 20 of 12,652 photos
Item 1 of 3

This is an example of a mid-sized contemporary family room in Melbourne with beige walls, light hardwood floors, a standard fireplace, a stone fireplace surround, a wall-mounted tv, beige floor and exposed beam.

Periscope House draws light into a young family’s home, adding thoughtful solutions and flexible spaces to 1950s Art Deco foundations.
Our clients engaged us to undertake a considered extension to their character-rich home in Malvern East. They wanted to celebrate their home’s history while adapting it to the needs of their family, and future-proofing it for decades to come.
The extension’s form meets with and continues the existing roofline, politely emerging at the rear of the house. The tones of the original white render and red brick are reflected in the extension, informing its white Colorbond exterior and selective pops of red throughout.
Inside, the original home’s layout has been reimagined to better suit a growing family. Once closed-in formal dining and lounge rooms were converted into children’s bedrooms, supplementing the main bedroom and a versatile fourth room. Grouping these rooms together has created a subtle definition of zones: private spaces are nestled to the front, while the rear extension opens up to shared living areas.
A tailored response to the site, the extension’s ground floor addresses the western back garden, and first floor (AKA the periscope) faces the northern sun. Sitting above the open plan living areas, the periscope is a mezzanine that nimbly sidesteps the harsh afternoon light synonymous with a western facing back yard. It features a solid wall to the west and a glass wall to the north, emulating the rotation of a periscope to draw gentle light into the extension.
Beneath the mezzanine, the kitchen, dining, living and outdoor spaces effortlessly overlap. Also accessible via an informal back door for friends and family, this generous communal area provides our clients with the functionality, spatial cohesion and connection to the outdoors they were missing. Melding modern and heritage elements, Periscope House honours the history of our clients’ home while creating light-filled shared spaces – all through a periscopic lens that opens the home to the garden.

Lovingly called the ‘white house’, this stunning Queenslander was given a contemporary makeover with oak floors, custom joinery and modern furniture and artwork. Creative detailing and unique finish selections reference the period details of a traditional home, while bringing it into modern times.
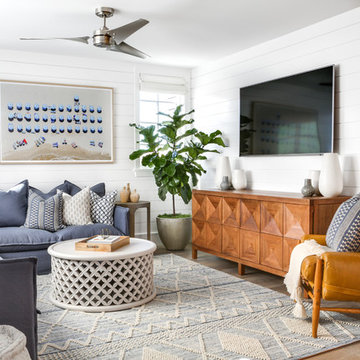
Chad Mellon Photographer
Mid-sized beach style open concept family room in Orange County with white walls, light hardwood floors, a wall-mounted tv, no fireplace and beige floor.
Mid-sized beach style open concept family room in Orange County with white walls, light hardwood floors, a wall-mounted tv, no fireplace and beige floor.

Having ample storage was important to include during the planning stage of this space. Custom floor to ceiling cabinets were installed and completed in the same finish as the refrigerator wall in the kitchen below, creating a repetition to bridge the two spaces together. The same style of hardware from the refrigerator was also installed on the cabinets as the elongated pulls are proportionate to the height of the doors. Both the left and right sides can be converted into closets should they need to be used multi-functionally.
Photo: Zeke Ruelas

We took advantage of the double volume ceiling height in the living room and added millwork to the stone fireplace, a reclaimed wood beam and a gorgeous, chandelier. The sliding doors lead out to the sundeck and the lake beyond. TV's mounted above fireplaces tend to be a little high for comfortable viewing from the sofa, so this tv is mounted on a pull down bracket for use when the fireplace is not turned on. Floating white oak shelves replaced upper cabinets above the bar area.
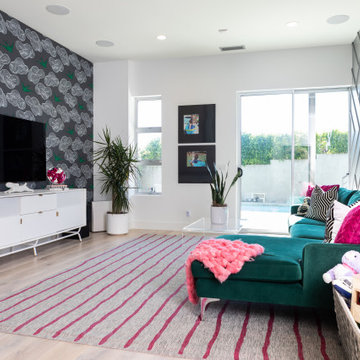
Fun Playful Kids Room
Inspiration for a mid-sized contemporary family room in Orange County with grey walls, light hardwood floors, a wall-mounted tv and beige floor.
Inspiration for a mid-sized contemporary family room in Orange County with grey walls, light hardwood floors, a wall-mounted tv and beige floor.
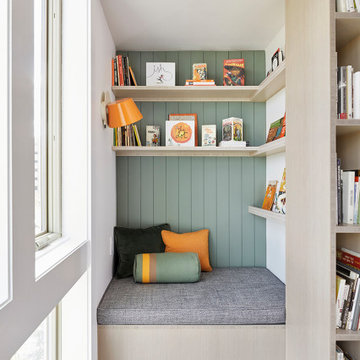
Cozy Reading Nook
Photo of a mid-sized contemporary open concept family room in Portland with white walls, light hardwood floors and grey floor.
Photo of a mid-sized contemporary open concept family room in Portland with white walls, light hardwood floors and grey floor.
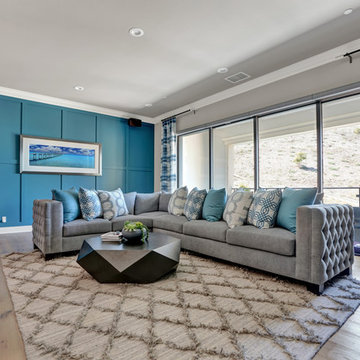
This is an example of a mid-sized contemporary loft-style family room in Orange County with grey walls, light hardwood floors, a wall-mounted tv and brown floor.
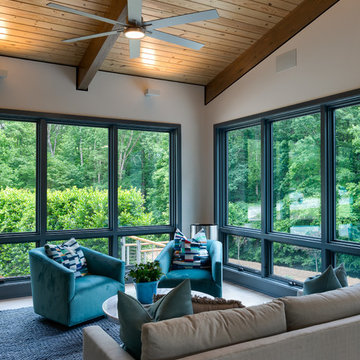
Mid-sized beach style open concept family room in Charlotte with white walls, light hardwood floors, a standard fireplace, a concrete fireplace surround, a wall-mounted tv and grey floor.
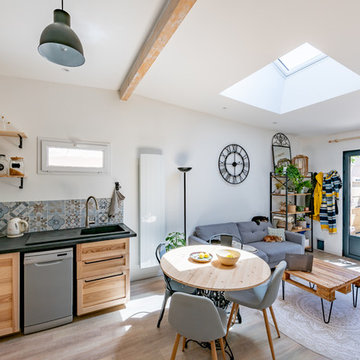
Design ideas for a mid-sized mediterranean open concept family room in Bordeaux with white walls, light hardwood floors, beige floor and a freestanding tv.
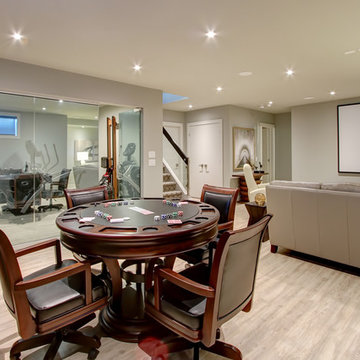
Design ideas for a mid-sized contemporary open concept family room in Toronto with a game room, grey walls, light hardwood floors, no fireplace, a built-in media wall and beige floor.
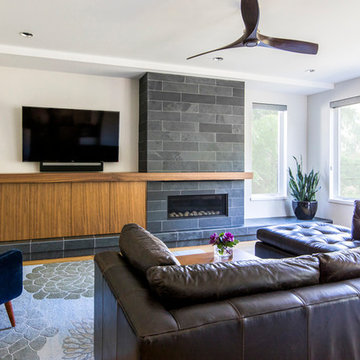
Jason Walsmith
This is an example of a mid-sized contemporary open concept family room in Chicago with grey walls, light hardwood floors, a standard fireplace, a stone fireplace surround and a wall-mounted tv.
This is an example of a mid-sized contemporary open concept family room in Chicago with grey walls, light hardwood floors, a standard fireplace, a stone fireplace surround and a wall-mounted tv.
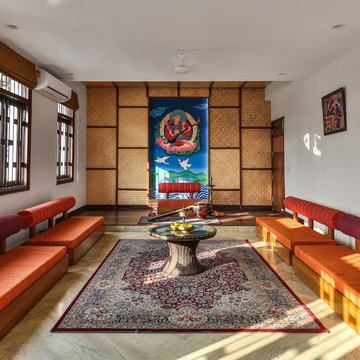
Photo Credits: Rohan Dayal
Living Room in a Baithak style
This is an example of a mid-sized asian family room in Delhi with white walls, light hardwood floors and beige floor.
This is an example of a mid-sized asian family room in Delhi with white walls, light hardwood floors and beige floor.
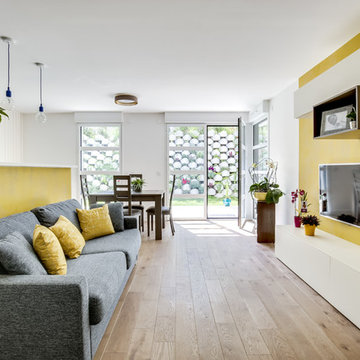
Shooot'in
Inspiration for a mid-sized contemporary open concept family room in Paris with yellow walls, light hardwood floors, a wall-mounted tv, no fireplace and brown floor.
Inspiration for a mid-sized contemporary open concept family room in Paris with yellow walls, light hardwood floors, a wall-mounted tv, no fireplace and brown floor.
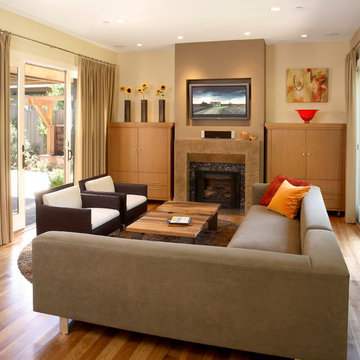
Inspiration for a mid-sized contemporary open concept family room in San Francisco with beige walls, a standard fireplace, a tile fireplace surround, a wall-mounted tv and light hardwood floors.
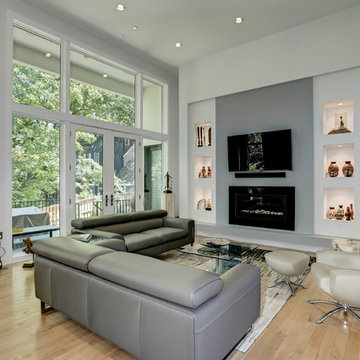
This is an example of a mid-sized contemporary open concept family room in DC Metro with grey walls, light hardwood floors, a standard fireplace, a tile fireplace surround and a wall-mounted tv.
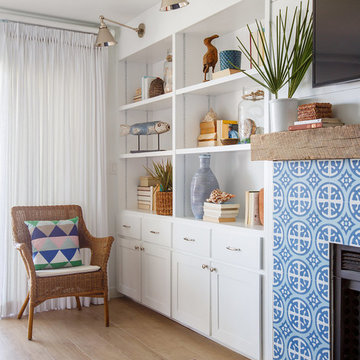
This is an example of a mid-sized beach style enclosed family room in Jacksonville with white walls, a standard fireplace, a tile fireplace surround, light hardwood floors and a wall-mounted tv.
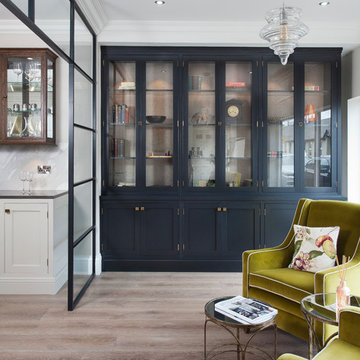
Off Black bookcase with aged brass hardware
Design ideas for a mid-sized transitional open concept family room in Dublin with light hardwood floors, no tv and beige floor.
Design ideas for a mid-sized transitional open concept family room in Dublin with light hardwood floors, no tv and beige floor.
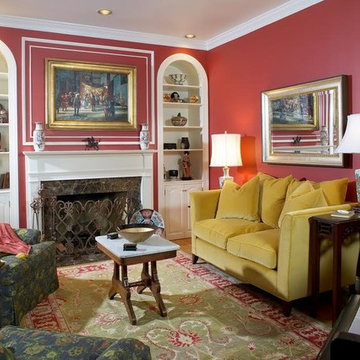
This is an example of a mid-sized traditional enclosed family room in New York with a standard fireplace, a stone fireplace surround, a music area, red walls and light hardwood floors.
Mid-sized Family Room Design Photos with Light Hardwood Floors
1